1012 1/2 Pioneer Road, Searcy, AR 72143
Local realty services provided by:ERA TEAM Real Estate
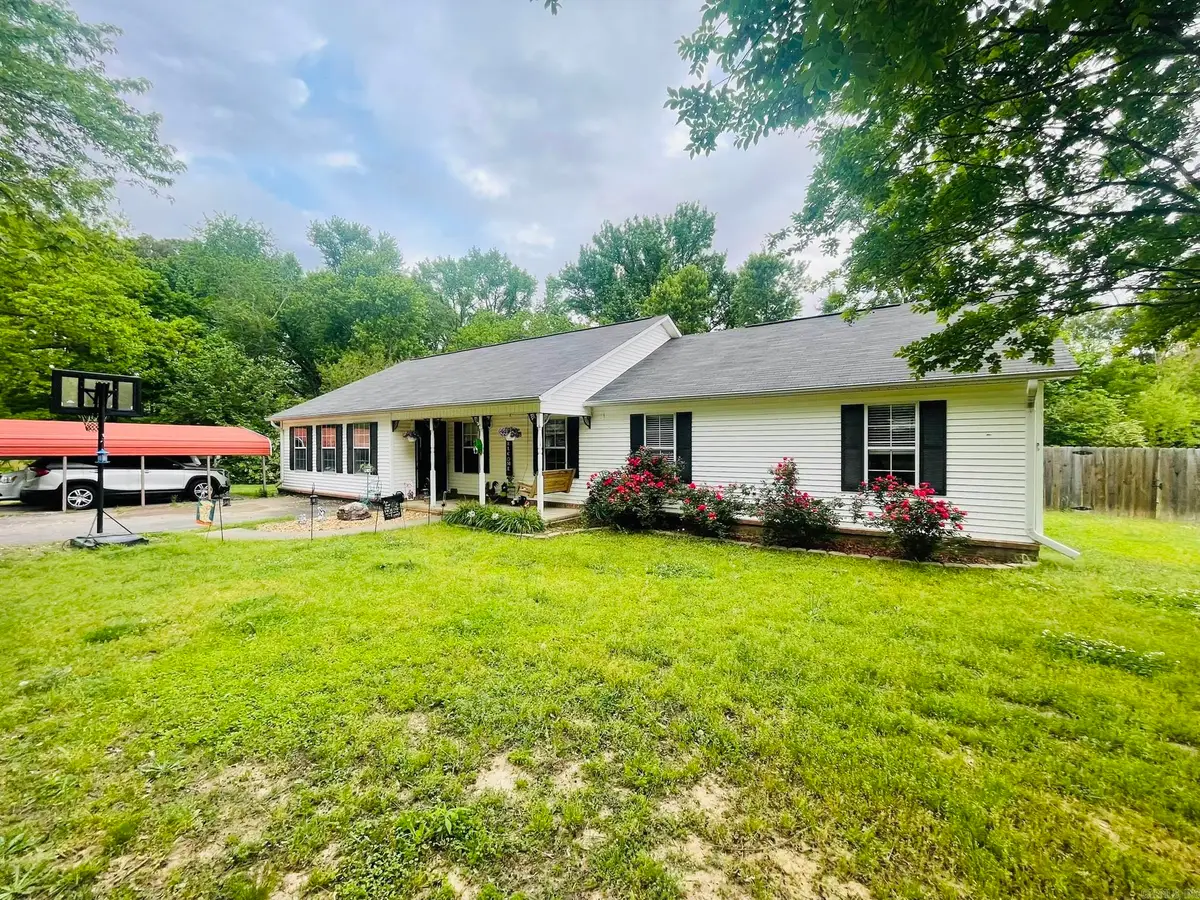
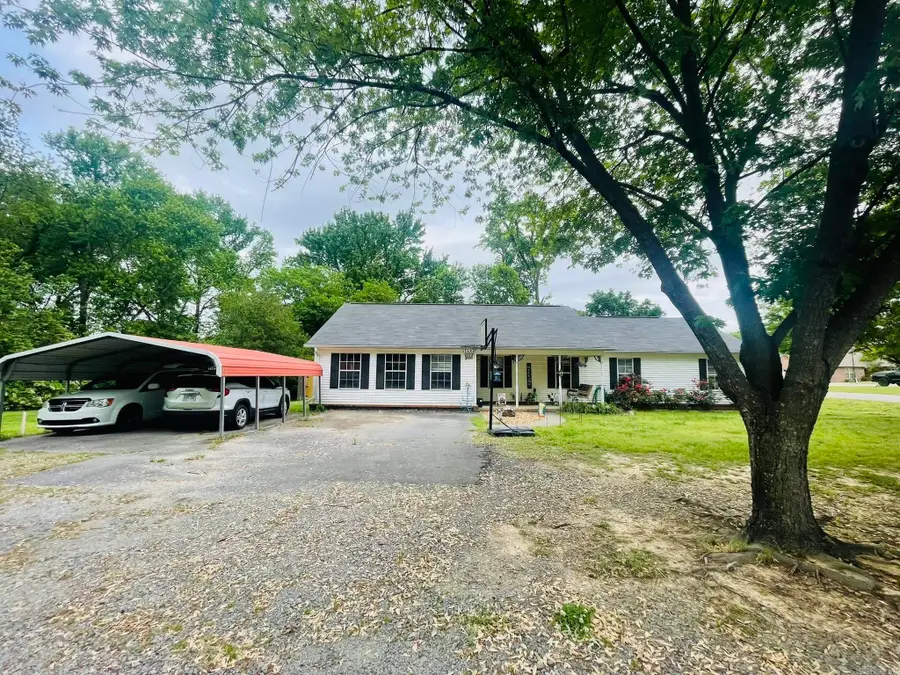
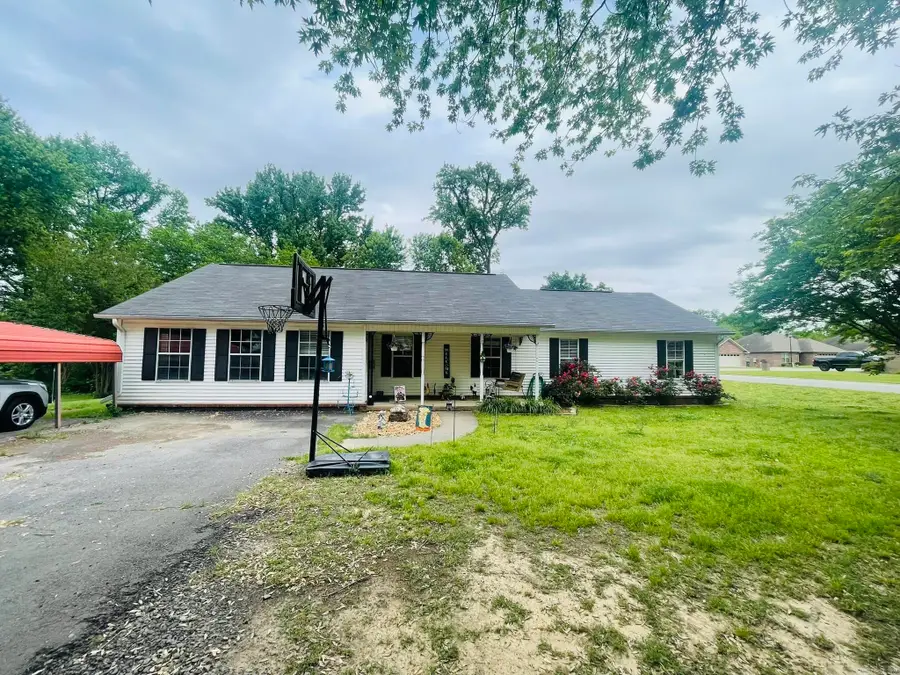
1012 1/2 Pioneer Road,Searcy, AR 72143
$249,900
- 4 Beds
- 3 Baths
- 2,159 sq. ft.
- Single family
- Active
Listed by:karen gossett
Office:dalrymple
MLS#:25016844
Source:AR_CARMLS
Price summary
- Price:$249,900
- Price per sq. ft.:$115.75
About this home
Charming 4-Bedroom Home in the Heart of Searcy! This beautifully designed home offers 4 spacious bedrooms and 3 full bathrooms, including two master suites thoughtfully positioned on opposite ends for maximum privacy and convenience. On one end, you'll find a cozy master bedroom with a full bath, alongside two generously sized bedrooms. On the other, a newly renovated primary suite with a full bath, perfectly situated next to the laundry room for added ease. The kitchen and dining area provide ample cabinet space, making storage a breeze. Step outside onto the 10x18 covered deck, ideal for relaxing and entertaining, while the newly fenced-in backyard offers both privacy and security. Two covered parking areas with a convenient circle driveway. Recently added gutters for improved maintenance. A durable roof (9-10 years old) and an updated HVAC system (5 years old) for lasting peace of mind. Nestled in a desirable location, this home perfectly blends comfort, functionality, and charm—ready to welcome its next owner. Don't miss out—schedule your showing today
Contact an agent
Home facts
- Year built:1992
- Listing Id #:25016844
- Added:110 day(s) ago
- Updated:August 18, 2025 at 03:08 PM
Rooms and interior
- Bedrooms:4
- Total bathrooms:3
- Full bathrooms:3
- Living area:2,159 sq. ft.
Heating and cooling
- Cooling:Central Cool-Electric
- Heating:Central Heat-Electric
Structure and exterior
- Roof:3 Tab Shingles
- Year built:1992
- Building area:2,159 sq. ft.
- Lot area:0.49 Acres
Utilities
- Water:Water Heater-Electric, Water-Public
- Sewer:Sewer-Public
Finances and disclosures
- Price:$249,900
- Price per sq. ft.:$115.75
- Tax amount:$1,080
New listings near 1012 1/2 Pioneer Road
- New
 $4,000,000Active83.84 Acres
$4,000,000Active83.84 Acres0 Brantley Rd, Searcy, AR 72143
MLS# 25032963Listed by: DALRYMPLE - New
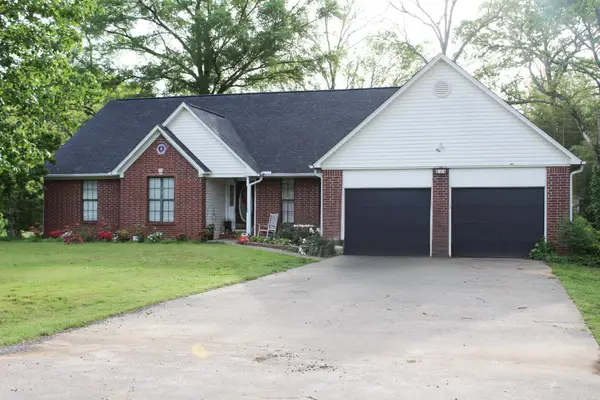 $200,000Active3 beds 3 baths2,328 sq. ft.
$200,000Active3 beds 3 baths2,328 sq. ft.144 Mary Irene, Searcy, AR 72143
MLS# 25032977Listed by: RE/MAX ADVANTAGE 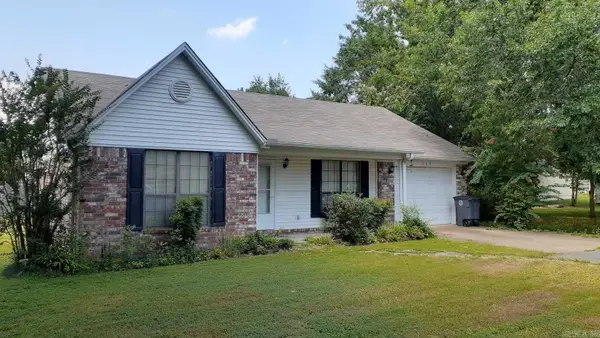 $127,900Pending2 beds 2 baths1,119 sq. ft.
$127,900Pending2 beds 2 baths1,119 sq. ft.110 Nicole, Searcy, AR 72143
MLS# 25032884Listed by: CENTURY 21 SANDSTONE REAL ESTATE GROUP- New
 $415,000Active4 beds 3 baths2,781 sq. ft.
$415,000Active4 beds 3 baths2,781 sq. ft.2406 Brittany Lane, Searcy, AR 72143
MLS# 25032846Listed by: MICHELE PHILLIPS & CO. REALTORS SEARCY BRANCH - New
 $219,500Active3 beds 2 baths1,374 sq. ft.
$219,500Active3 beds 2 baths1,374 sq. ft.4019 W 36 Highway, Searcy, AR 72143
MLS# 25032798Listed by: EXP REALTY - New
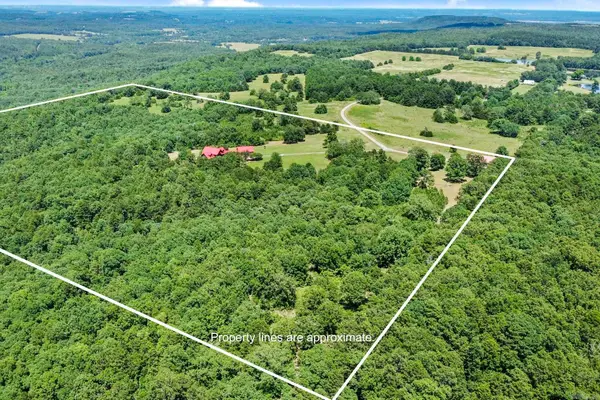 $1,475,000Active5 beds 4 baths5,493 sq. ft.
$1,475,000Active5 beds 4 baths5,493 sq. ft.140 Vineyard Drive, Searcy, AR 72143
MLS# 25032640Listed by: MICHELE PHILLIPS & CO. REALTORS SEARCY BRANCH - New
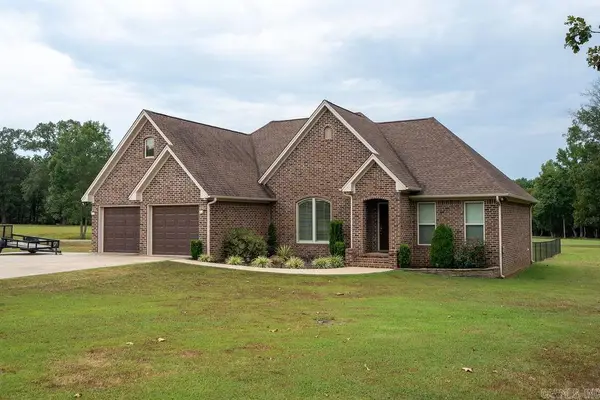 $335,000Active4 beds 3 baths2,129 sq. ft.
$335,000Active4 beds 3 baths2,129 sq. ft.108 Sunrise Drive, Searcy, AR 72143
MLS# 25032469Listed by: RE/MAX ADVANTAGE HEBER SPRINGS - New
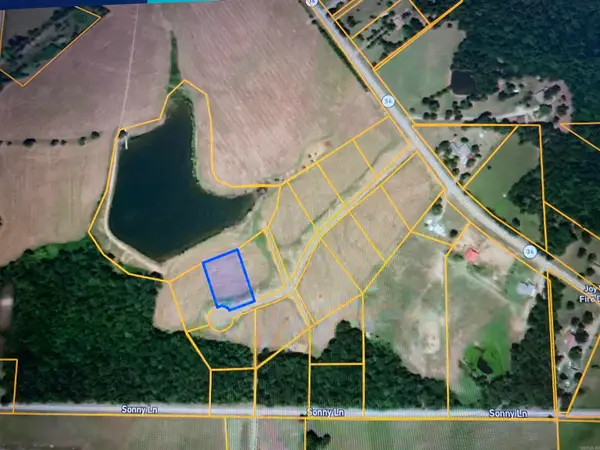 $25,000Active1.12 Acres
$25,000Active1.12 Acres110 Derek Place, Searcy, AR 72143
MLS# 25032191Listed by: MICHELE PHILLIPS & CO. REALTORS - New
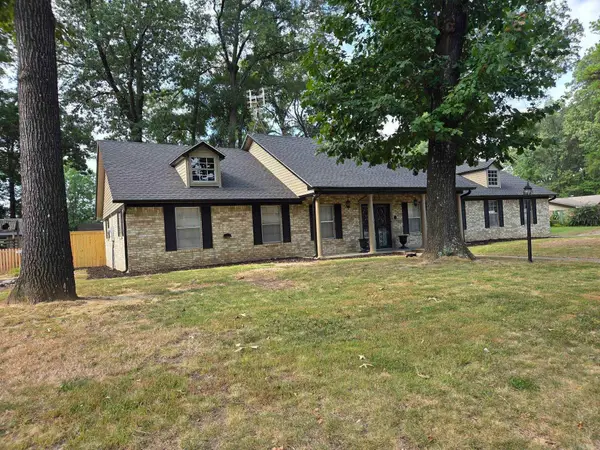 $297,500Active3 beds 2 baths2,446 sq. ft.
$297,500Active3 beds 2 baths2,446 sq. ft.125 Choctaw Drive, Searcy, AR 72143
MLS# 25032179Listed by: SEARCY HOMETOWN REALTY - New
 $299,000Active3 beds 3 baths2,096 sq. ft.
$299,000Active3 beds 3 baths2,096 sq. ft.2417 Cattail Road, Searcy, AR 72143
MLS# 25032048Listed by: SEARCY HOMETOWN REALTY
