106 Louis Drive, Searcy, AR 72143
Local realty services provided by:ERA TEAM Real Estate
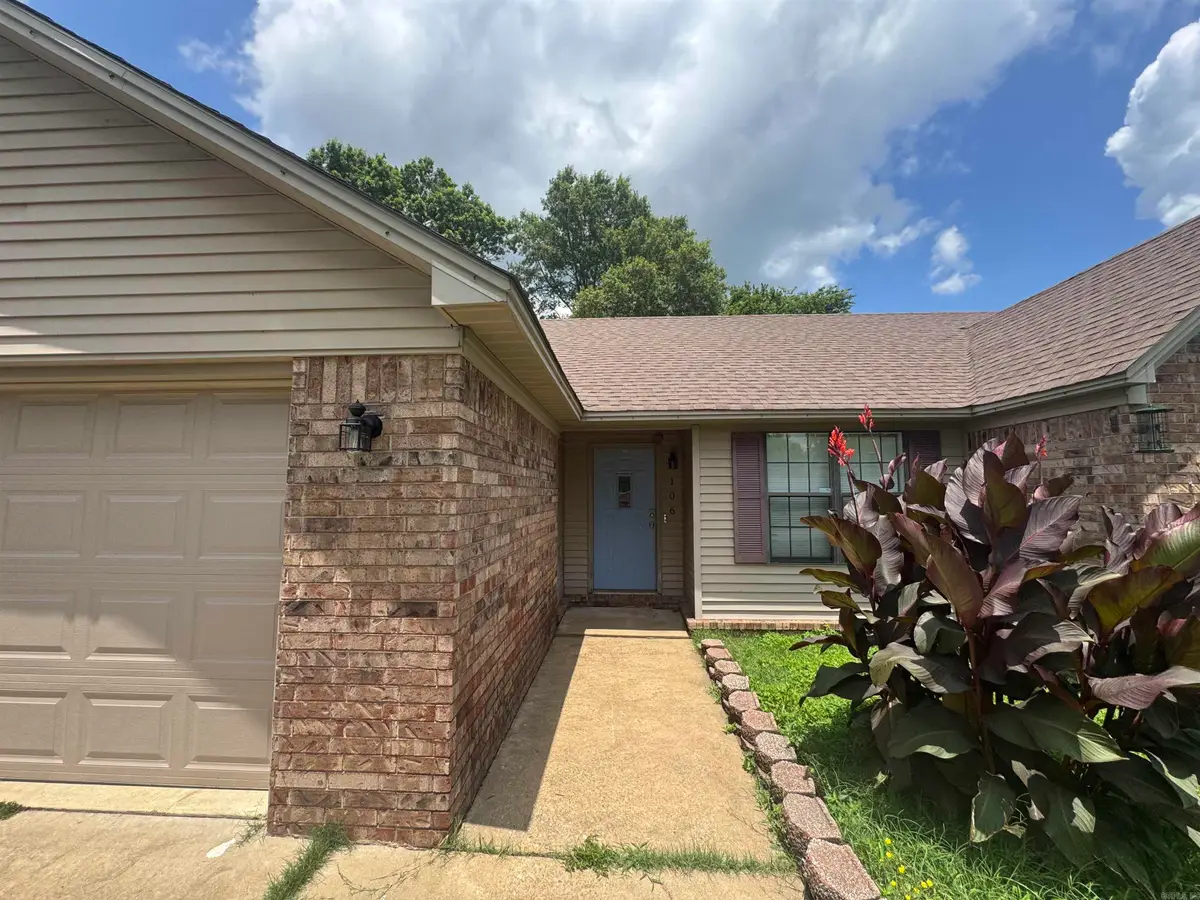


106 Louis Drive,Searcy, AR 72143
$189,900
- 3 Beds
- 2 Baths
- 1,439 sq. ft.
- Single family
- Active
Listed by:chris abington
Office:river valley realty, inc.
MLS#:25024076
Source:AR_CARMLS
Price summary
- Price:$189,900
- Price per sq. ft.:$131.97
About this home
Charming 3-Bedroom Brick Home in Searcy! Welcome to 106 Louis Drive a well-maintained 3 bedroom, 2 bath home nestled in the desirable Fields Farm subdivision. This move-in ready property features a spacious living area with vaulted ceilings, low-maintenance tile and laminate flooring, and an abundance of natural light. The kitchen offers ample cabinetry and counter space, perfect for everyday living or entertaining guests. The primary suite includes a large vanity and a private bath with a spa-like tub, while two additional bedrooms offer flexibility for family, guests, or a home office. Step outside to enjoy the cozy patio and fenced backyard – ideal for pets, play, or relaxing evenings. Additional features include a brick exterior, an attached garage, and a quiet neighborhood location close to schools, shopping, and dining. Whether you're looking for your first home, downsizing, or investing, this property checks all the boxes!
Contact an agent
Home facts
- Year built:1996
- Listing Id #:25024076
- Added:60 day(s) ago
- Updated:August 15, 2025 at 02:33 PM
Rooms and interior
- Bedrooms:3
- Total bathrooms:2
- Full bathrooms:2
- Living area:1,439 sq. ft.
Heating and cooling
- Cooling:Central Cool-Electric
- Heating:Central Heat-Electric
Structure and exterior
- Roof:Architectural Shingle
- Year built:1996
- Building area:1,439 sq. ft.
- Lot area:0.21 Acres
Utilities
- Water:Water-Public
- Sewer:Sewer-Public
Finances and disclosures
- Price:$189,900
- Price per sq. ft.:$131.97
- Tax amount:$885 (2024)
New listings near 106 Louis Drive
- New
 $4,000,000Active83.84 Acres
$4,000,000Active83.84 Acres0 Brantley Rd, Searcy, AR 72143
MLS# 25032963Listed by: DALRYMPLE - New
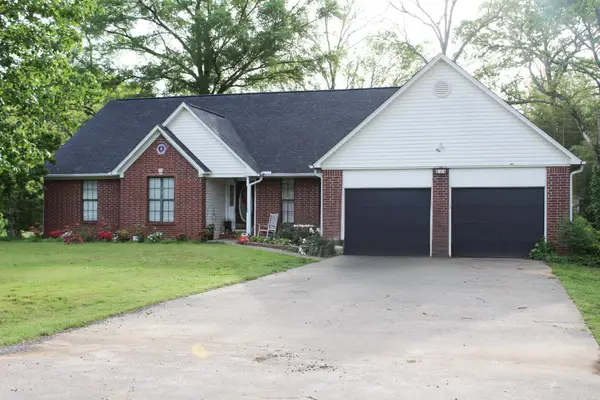 $200,000Active3 beds 3 baths2,328 sq. ft.
$200,000Active3 beds 3 baths2,328 sq. ft.144 Mary Irene, Searcy, AR 72143
MLS# 25032977Listed by: RE/MAX ADVANTAGE 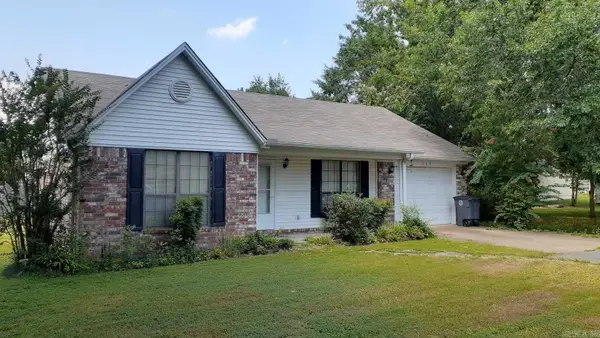 $127,900Pending2 beds 2 baths1,119 sq. ft.
$127,900Pending2 beds 2 baths1,119 sq. ft.110 Nicole, Searcy, AR 72143
MLS# 25032884Listed by: CENTURY 21 SANDSTONE REAL ESTATE GROUP- New
 $415,000Active4 beds 3 baths2,781 sq. ft.
$415,000Active4 beds 3 baths2,781 sq. ft.2406 Brittany Lane, Searcy, AR 72143
MLS# 25032846Listed by: MICHELE PHILLIPS & CO. REALTORS SEARCY BRANCH - New
 $219,500Active3 beds 2 baths1,374 sq. ft.
$219,500Active3 beds 2 baths1,374 sq. ft.4019 W 36 Highway, Searcy, AR 72143
MLS# 25032798Listed by: EXP REALTY - New
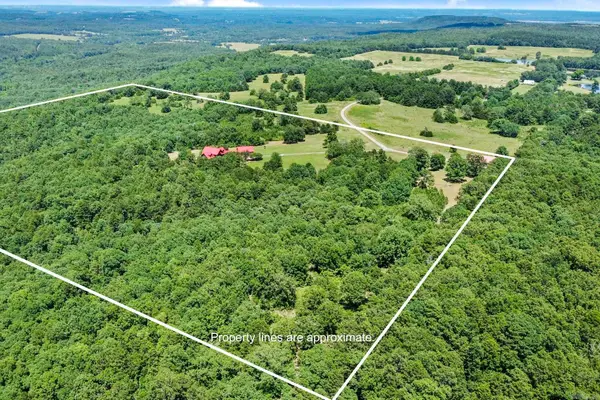 $1,475,000Active5 beds 4 baths5,493 sq. ft.
$1,475,000Active5 beds 4 baths5,493 sq. ft.140 Vineyard Drive, Searcy, AR 72143
MLS# 25032640Listed by: MICHELE PHILLIPS & CO. REALTORS SEARCY BRANCH - New
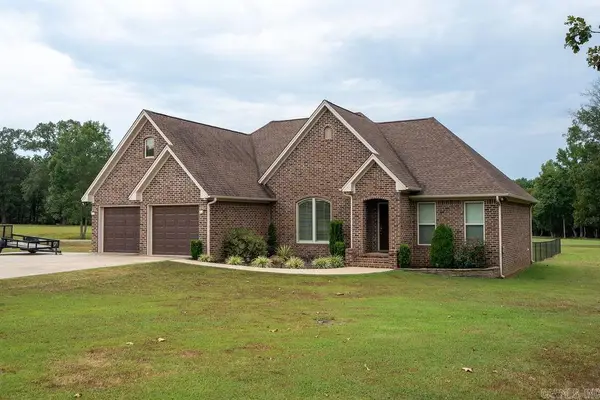 $335,000Active4 beds 3 baths2,129 sq. ft.
$335,000Active4 beds 3 baths2,129 sq. ft.108 Sunrise Drive, Searcy, AR 72143
MLS# 25032469Listed by: RE/MAX ADVANTAGE HEBER SPRINGS - New
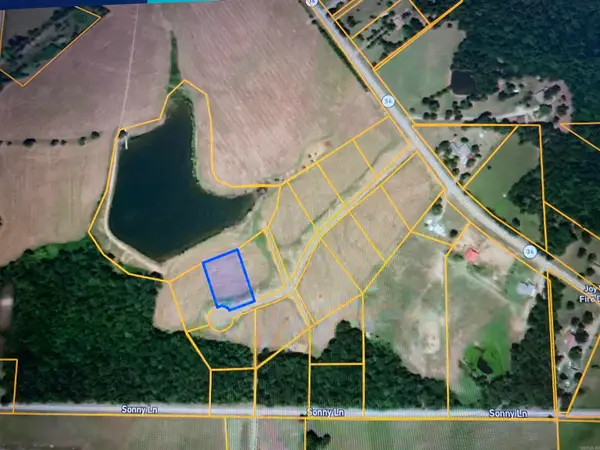 $25,000Active1.12 Acres
$25,000Active1.12 Acres110 Derek Place, Searcy, AR 72143
MLS# 25032191Listed by: MICHELE PHILLIPS & CO. REALTORS - New
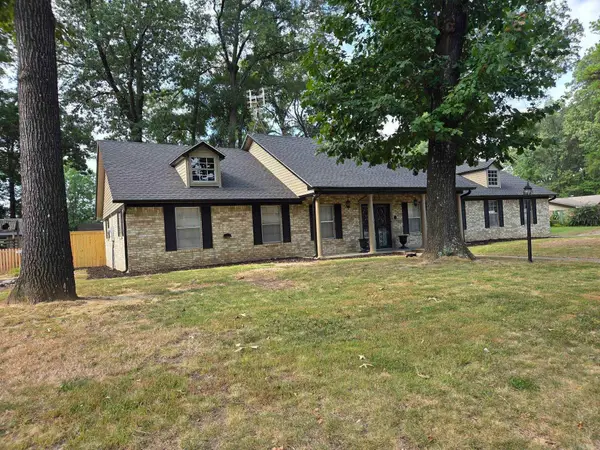 $297,500Active3 beds 2 baths2,446 sq. ft.
$297,500Active3 beds 2 baths2,446 sq. ft.125 Choctaw Drive, Searcy, AR 72143
MLS# 25032179Listed by: SEARCY HOMETOWN REALTY - New
 $299,000Active3 beds 3 baths2,096 sq. ft.
$299,000Active3 beds 3 baths2,096 sq. ft.2417 Cattail Road, Searcy, AR 72143
MLS# 25032048Listed by: SEARCY HOMETOWN REALTY
