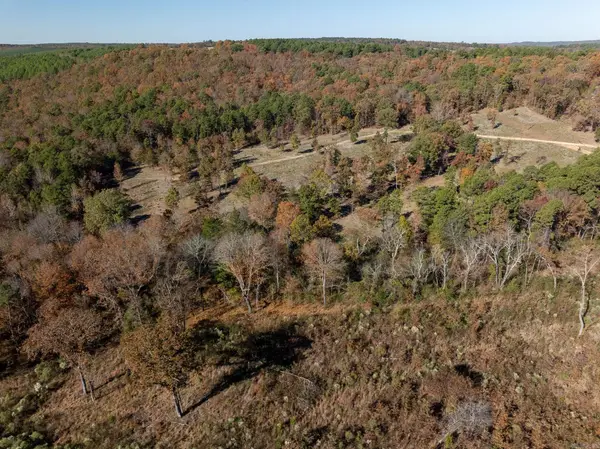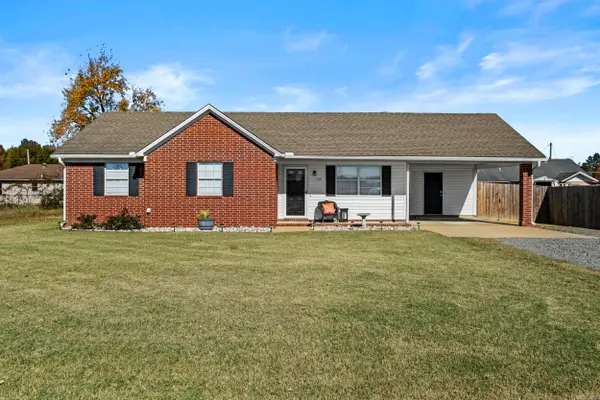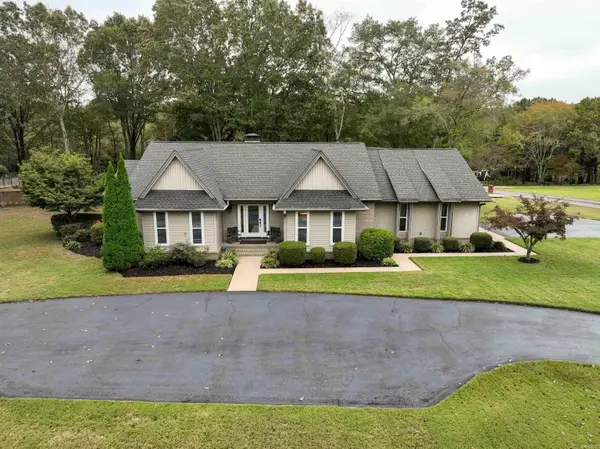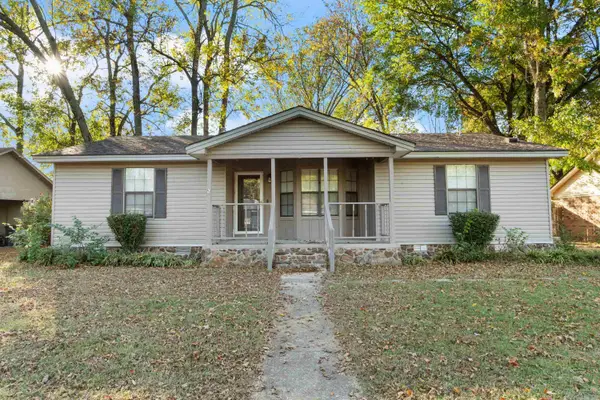11 River Oaks Trace, Searcy, AR 72143
Local realty services provided by:ERA Doty Real Estate
11 River Oaks Trace,Searcy, AR 72143
$237,500
- 3 Beds
- 3 Baths
- 1,456 sq. ft.
- Condominium
- Active
Listed by: kathryn casey
Office: dalrymple
MLS#:25025775
Source:AR_CARMLS
Price summary
- Price:$237,500
- Price per sq. ft.:$163.12
- Monthly HOA dues:$262
About this home
Welcome to easy living! This beautiful 3-bedroom, 2-bath condo offers the perfect blend of comfort and convenience. You'll love the kitchen featuring quartz countertops, stainless steel appliances, a new refrigerator that stays, breakfast bar and a pantry. The open-concept kitchen, living, and dining areas feature laminate wood flooring, gas log fireplace and plenty of space for entertaining. Both downstairs bedrooms offer walk-in closets and the fresh feel of new carpeting. Sit out on the freshly painted deck and enjoy worry-free living with exterior home maintenance and lawn care handled by the POA. Plus, major updates mean peace of mind: a new HVAC system, roof, and water heater were all installed in 2023. Location is everything, and this condo delivers! It's conveniently close to the hospital, tons of shopping and Harding College, making commutes a breeze.
Contact an agent
Home facts
- Year built:1986
- Listing ID #:25025775
- Added:137 day(s) ago
- Updated:November 15, 2025 at 04:58 PM
Rooms and interior
- Bedrooms:3
- Total bathrooms:3
- Full bathrooms:2
- Half bathrooms:1
- Living area:1,456 sq. ft.
Heating and cooling
- Cooling:Central Cool-Electric
- Heating:Central Heat-Electric
Structure and exterior
- Roof:Architectural Shingle
- Year built:1986
- Building area:1,456 sq. ft.
- Lot area:0.09 Acres
Utilities
- Water:Water Heater-Gas, Water-Public
- Sewer:Sewer-Public
Finances and disclosures
- Price:$237,500
- Price per sq. ft.:$163.12
- Tax amount:$918
New listings near 11 River Oaks Trace
- New
 $267,000Active3 beds 4 baths2,138 sq. ft.
$267,000Active3 beds 4 baths2,138 sq. ft.1108 Dobbins Drive, Searcy, AR 72143
MLS# 25045717Listed by: HOWELL REALTY PROS - New
 $262,000Active4 beds 2 baths1,858 sq. ft.
$262,000Active4 beds 2 baths1,858 sq. ft.1519 Ridgefield Circle, Searcy, AR 72143
MLS# 25045578Listed by: D.R. HORTON REALTY OF ARKANSAS, LLC - New
 $39,900Active0.3 Acres
$39,900Active0.3 Acres930 Skyline Drive, Searcy, AR 72143
MLS# 25045498Listed by: RE/MAX ADVANTAGE - New
 $149,000Active17.5 Acres
$149,000Active17.5 Acres000 Georgia Ridge Road, Searcy, AR 72143
MLS# 25045456Listed by: HABITAT LAND COMPANY - New
 $469,000Active8.26 Acres
$469,000Active8.26 Acres000 Skyline Drive, Searcy, AR 72143
MLS# 25045079Listed by: UNITED COUNTRY REAL ESTATE NATURAL STATE HOME & LAND - New
 $179,900Active3 beds 2 baths1,419 sq. ft.
$179,900Active3 beds 2 baths1,419 sq. ft.155 Highway 11, Searcy, AR 72143
MLS# 25045074Listed by: RE/MAX ADVANTAGE - New
 $194,000Active3 beds 2 baths1,856 sq. ft.
$194,000Active3 beds 2 baths1,856 sq. ft.509 Chesapeake, Searcy, AR 72143
MLS# 25044991Listed by: RE/MAX ADVANTAGE - New
 $510,000Active3 beds 2 baths2,316 sq. ft.
$510,000Active3 beds 2 baths2,316 sq. ft.1 Robinwood Drive, Searcy, AR 72143
MLS# 25044558Listed by: RE/MAX ADVANTAGE - New
 $174,500Active3 beds 2 baths1,326 sq. ft.
$174,500Active3 beds 2 baths1,326 sq. ft.72 Sherwood Loop, Searcy, AR 72143
MLS# 25044550Listed by: MICHELE PHILLIPS & CO. REALTORS SEARCY BRANCH - New
 $80,000Active2 beds 1 baths1,428 sq. ft.
$80,000Active2 beds 1 baths1,428 sq. ft.608 S Pecan, Searcy, AR 72143
MLS# 25044390Listed by: REALTY PROFESSIONALS, INC.
