114 Rosedale Drive, Searcy, AR 72143
Local realty services provided by:ERA Doty Real Estate
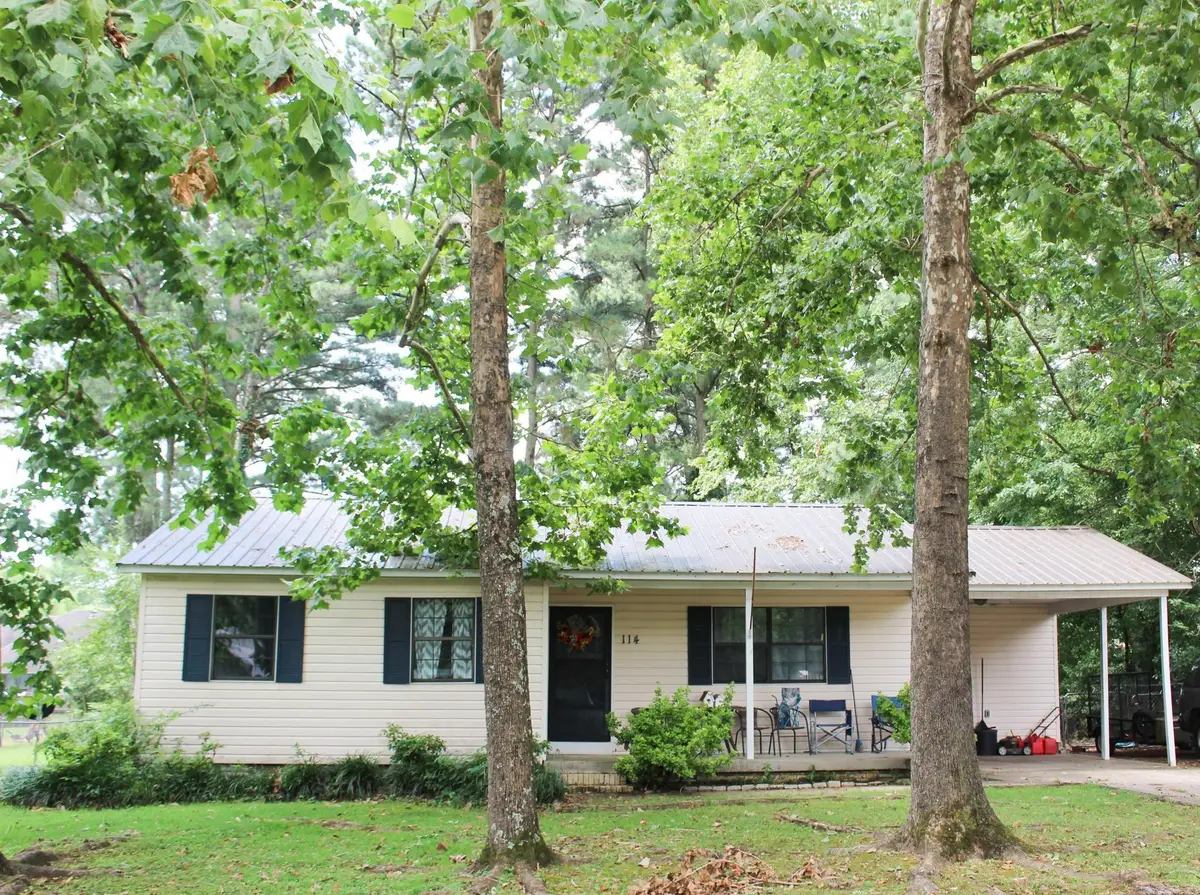
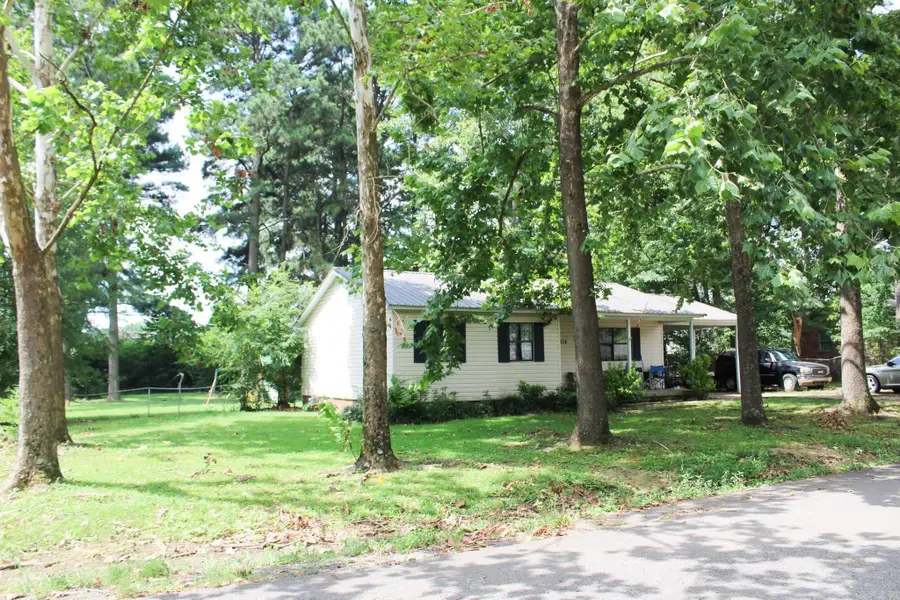
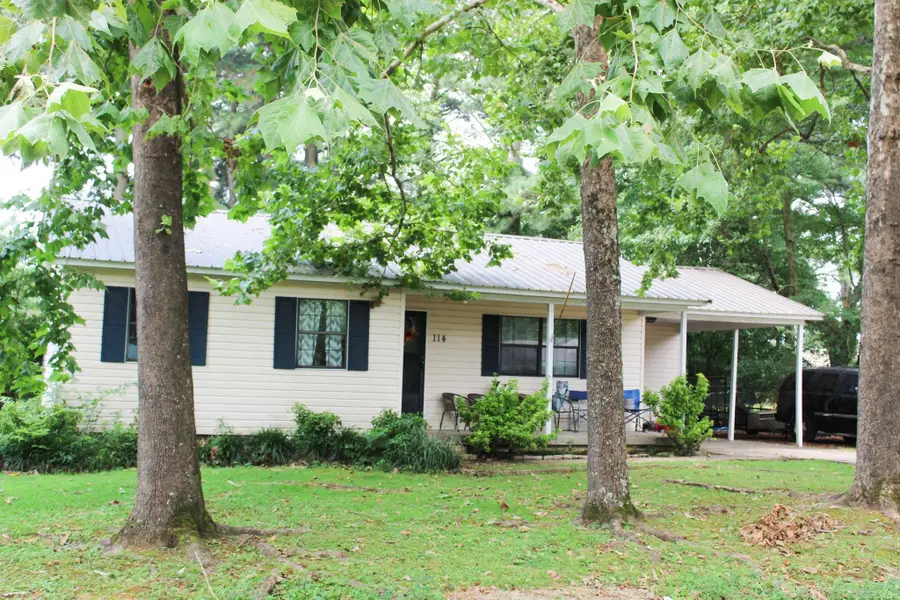
114 Rosedale Drive,Searcy, AR 72143
$120,000
- 3 Beds
- 2 Baths
- 1,132 sq. ft.
- Single family
- Active
Listed by:lola philpott
Office:re/max advantage
MLS#:25028310
Source:AR_CARMLS
Price summary
- Price:$120,000
- Price per sq. ft.:$106.01
About this home
Discover the potential of this fantastic investment property situated on the sought-after west side of Searcy. Known for its vibrant community and convenient amenities, the area offers a prime location for any real estate endeavor. This charming home boasts excellent structural integrity, providing a solid foundation for any renovation project. Whether you're looking to remodel or maintain its current charm, the sturdy structure ensures that your investment will stand the test of time. With its adaptable layout, this home presents the perfect opportunity to either undertake a personalized remodel or utilize it as a rental property. The flexibility it offers ensures that your investment can align with your specific goals. The potential of this property is truly limitless. Whether you envision a modern renovation, a cozy family home, or a lucrative rental, this home can cater to a variety of investment strategies. Explore the opportunities and make your real estate dreams a reality! Let's go take a look today!
Contact an agent
Home facts
- Year built:1983
- Listing Id #:25028310
- Added:32 day(s) ago
- Updated:August 15, 2025 at 02:33 PM
Rooms and interior
- Bedrooms:3
- Total bathrooms:2
- Full bathrooms:1
- Half bathrooms:1
- Living area:1,132 sq. ft.
Heating and cooling
- Cooling:Central Cool-Electric
- Heating:Central Heat-Electric
Structure and exterior
- Roof:Metal
- Year built:1983
- Building area:1,132 sq. ft.
- Lot area:0.57 Acres
Utilities
- Water:Water-Public
- Sewer:Sewer-Public
Finances and disclosures
- Price:$120,000
- Price per sq. ft.:$106.01
- Tax amount:$809
New listings near 114 Rosedale Drive
- New
 $4,000,000Active83.84 Acres
$4,000,000Active83.84 Acres0 Brantley Rd, Searcy, AR 72143
MLS# 25032963Listed by: DALRYMPLE - New
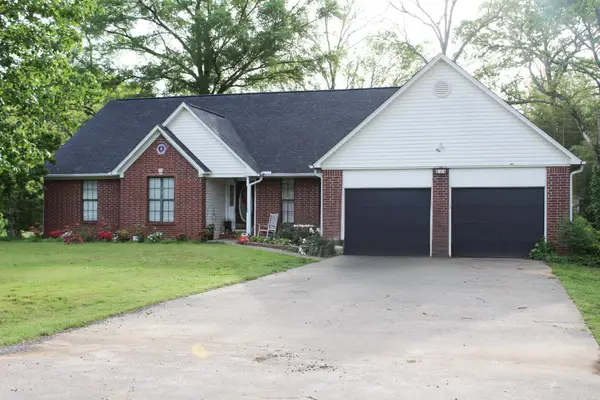 $200,000Active3 beds 3 baths2,328 sq. ft.
$200,000Active3 beds 3 baths2,328 sq. ft.144 Mary Irene, Searcy, AR 72143
MLS# 25032977Listed by: RE/MAX ADVANTAGE 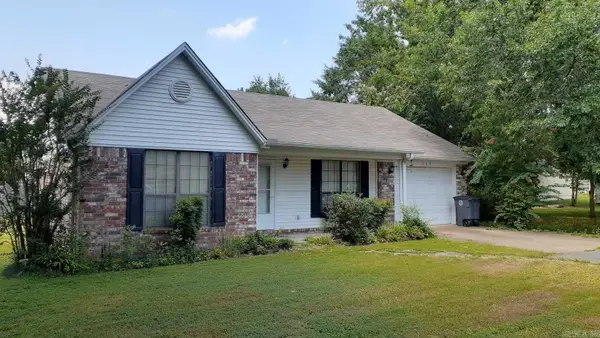 $127,900Pending2 beds 2 baths1,119 sq. ft.
$127,900Pending2 beds 2 baths1,119 sq. ft.110 Nicole, Searcy, AR 72143
MLS# 25032884Listed by: CENTURY 21 SANDSTONE REAL ESTATE GROUP- New
 $415,000Active4 beds 3 baths2,781 sq. ft.
$415,000Active4 beds 3 baths2,781 sq. ft.2406 Brittany Lane, Searcy, AR 72143
MLS# 25032846Listed by: MICHELE PHILLIPS & CO. REALTORS SEARCY BRANCH - New
 $219,500Active3 beds 2 baths1,374 sq. ft.
$219,500Active3 beds 2 baths1,374 sq. ft.4019 W 36 Highway, Searcy, AR 72143
MLS# 25032798Listed by: EXP REALTY - New
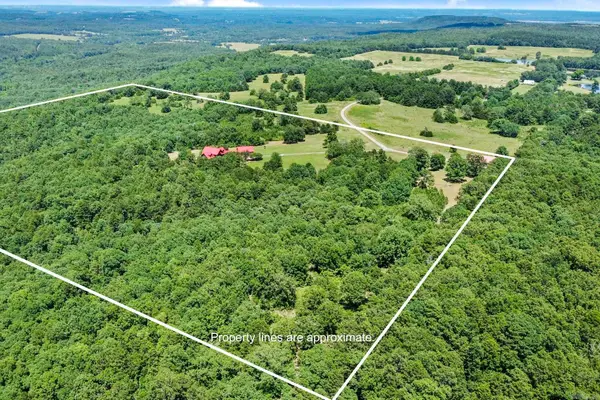 $1,475,000Active5 beds 4 baths5,493 sq. ft.
$1,475,000Active5 beds 4 baths5,493 sq. ft.140 Vineyard Drive, Searcy, AR 72143
MLS# 25032640Listed by: MICHELE PHILLIPS & CO. REALTORS SEARCY BRANCH - New
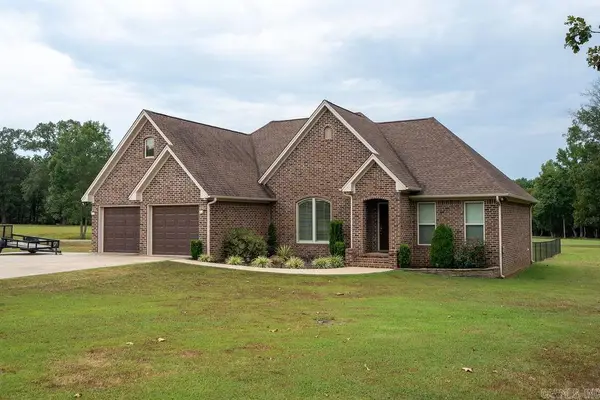 $335,000Active4 beds 3 baths2,129 sq. ft.
$335,000Active4 beds 3 baths2,129 sq. ft.108 Sunrise Drive, Searcy, AR 72143
MLS# 25032469Listed by: RE/MAX ADVANTAGE HEBER SPRINGS - New
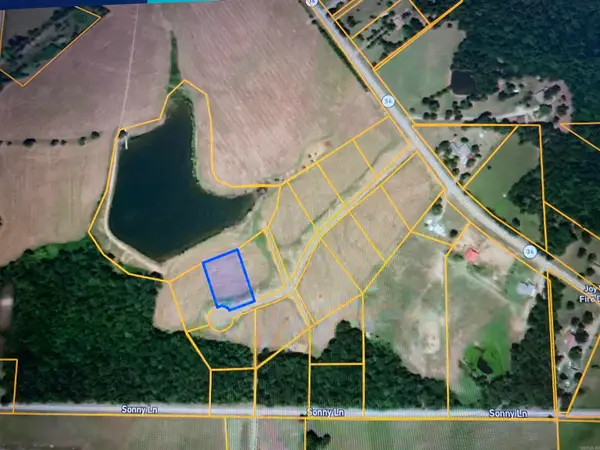 $25,000Active1.12 Acres
$25,000Active1.12 Acres110 Derek Place, Searcy, AR 72143
MLS# 25032191Listed by: MICHELE PHILLIPS & CO. REALTORS - New
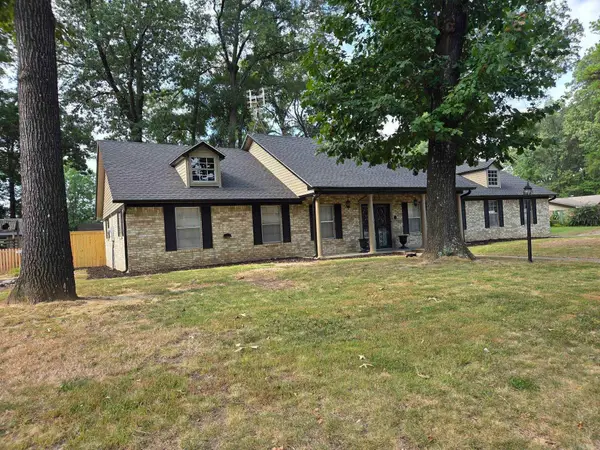 $297,500Active3 beds 2 baths2,446 sq. ft.
$297,500Active3 beds 2 baths2,446 sq. ft.125 Choctaw Drive, Searcy, AR 72143
MLS# 25032179Listed by: SEARCY HOMETOWN REALTY - New
 $299,000Active3 beds 3 baths2,096 sq. ft.
$299,000Active3 beds 3 baths2,096 sq. ft.2417 Cattail Road, Searcy, AR 72143
MLS# 25032048Listed by: SEARCY HOMETOWN REALTY
