114 Summerview Drive, Searcy, AR 72143
Local realty services provided by:ERA TEAM Real Estate

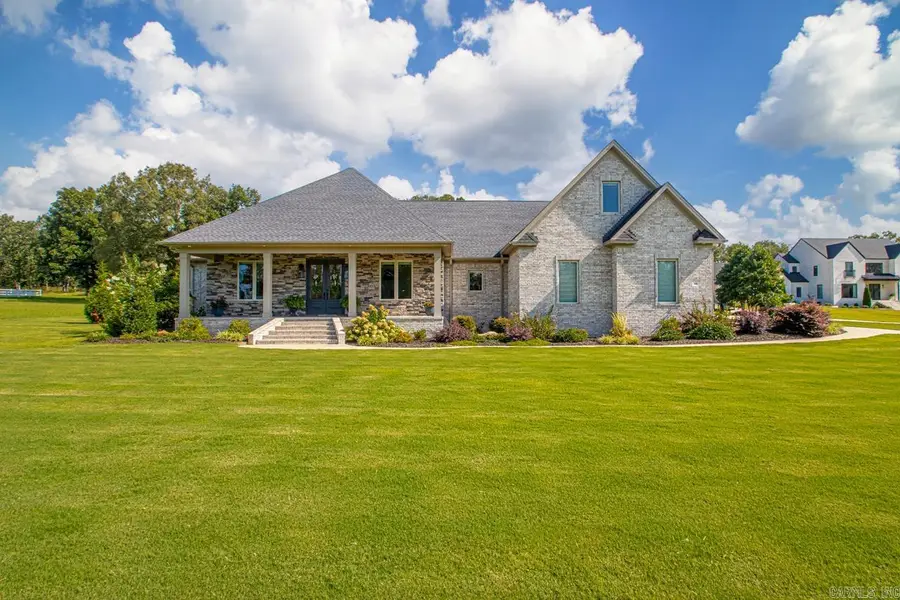
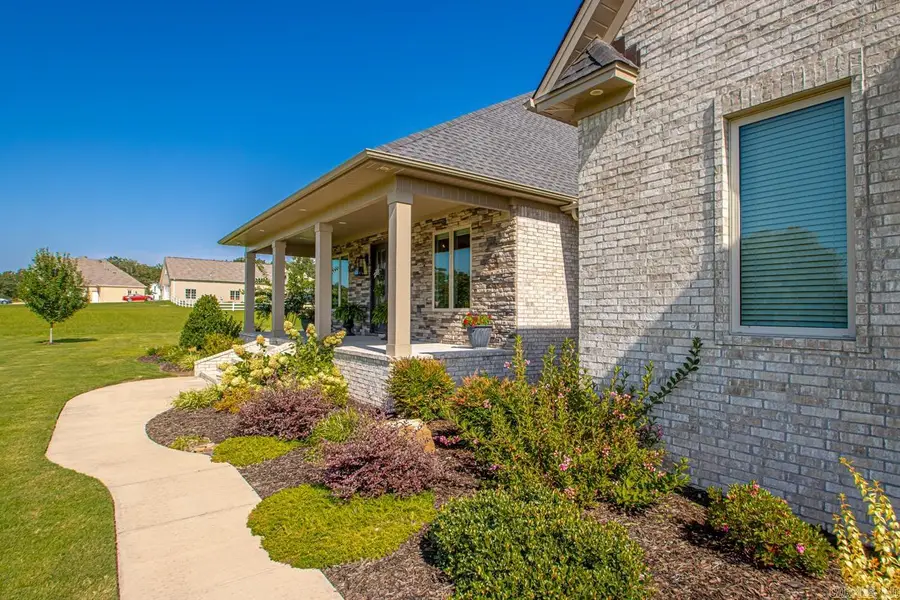
114 Summerview Drive,Searcy, AR 72143
$729,900
- 4 Beds
- 4 Baths
- 3,569 sq. ft.
- Single family
- Active
Listed by:dione jessup
Office:halsey real estate - benton
MLS#:25028564
Source:AR_CARMLS
Price summary
- Price:$729,900
- Price per sq. ft.:$204.51
- Monthly HOA dues:$10.42
About this home
Stunning estate on 2+ acres of serenity! Welcome to 114 Summerview, a breathtaking retreat nestled on 2 acres of beautifully landscaped grounds. This magnificent home boasts 4 spacious bedrooms, 3.5 luxurious bathrooms, and an array of amenities perfect for comfortable living and entertainment! The heart of the home features a stunning open-concept living, kitchen and dining area, flooded with natural light and perfect for everyday living or hosting gatherings! The kitchen is equipped with high-end finishes and ample space for culinary creativity. A versatile office provides a productive workspace, while the bonus room offers endless possibilities for a play area, home theater or additional living space! A 3-car garage offers plenty of parking and storage, complemented by a detached shop with overhead doors front and back, and power for projects or hobbies! The meticulously maintained yard features a sprinkler system, ensuring a lush and vibrant landscape year-round. Perfect for outdoor enthusiasts, this expansive property offers a serene escape from the hustle and bustle of daily life! **HOME GENERATOR DOES NOT CONVEY** Don't miss out, schedule your showing today!
Contact an agent
Home facts
- Year built:2021
- Listing Id #:25028564
- Added:30 day(s) ago
- Updated:August 15, 2025 at 02:33 PM
Rooms and interior
- Bedrooms:4
- Total bathrooms:4
- Full bathrooms:3
- Half bathrooms:1
- Living area:3,569 sq. ft.
Heating and cooling
- Cooling:Central Cool-Electric
- Heating:Central Heat-Gas
Structure and exterior
- Roof:Composition
- Year built:2021
- Building area:3,569 sq. ft.
- Lot area:2.2 Acres
Utilities
- Water:Water-Public
- Sewer:Septic
Finances and disclosures
- Price:$729,900
- Price per sq. ft.:$204.51
- Tax amount:$2,677
New listings near 114 Summerview Drive
- New
 $4,000,000Active83.84 Acres
$4,000,000Active83.84 Acres0 Brantley Rd, Searcy, AR 72143
MLS# 25032963Listed by: DALRYMPLE - New
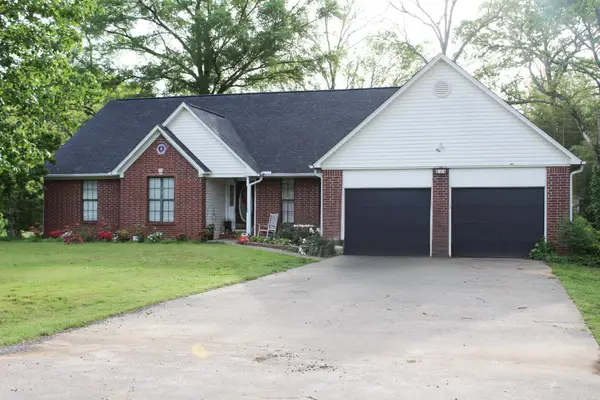 $200,000Active3 beds 3 baths2,328 sq. ft.
$200,000Active3 beds 3 baths2,328 sq. ft.144 Mary Irene, Searcy, AR 72143
MLS# 25032977Listed by: RE/MAX ADVANTAGE 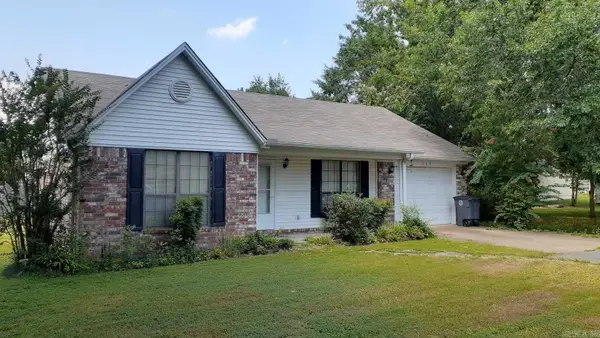 $127,900Pending2 beds 2 baths1,119 sq. ft.
$127,900Pending2 beds 2 baths1,119 sq. ft.110 Nicole, Searcy, AR 72143
MLS# 25032884Listed by: CENTURY 21 SANDSTONE REAL ESTATE GROUP- New
 $415,000Active4 beds 3 baths2,781 sq. ft.
$415,000Active4 beds 3 baths2,781 sq. ft.2406 Brittany Lane, Searcy, AR 72143
MLS# 25032846Listed by: MICHELE PHILLIPS & CO. REALTORS SEARCY BRANCH - New
 $219,500Active3 beds 2 baths1,374 sq. ft.
$219,500Active3 beds 2 baths1,374 sq. ft.4019 W 36 Highway, Searcy, AR 72143
MLS# 25032798Listed by: EXP REALTY - New
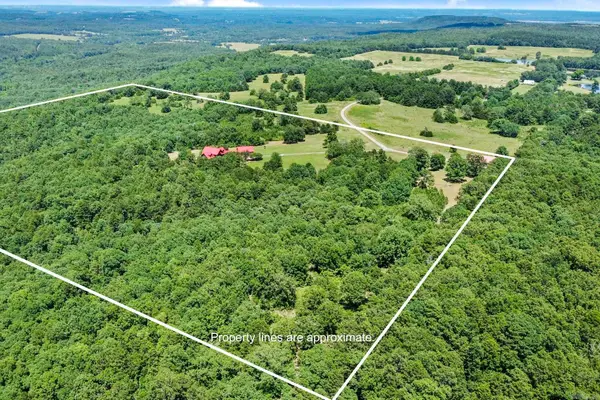 $1,475,000Active5 beds 4 baths5,493 sq. ft.
$1,475,000Active5 beds 4 baths5,493 sq. ft.140 Vineyard Drive, Searcy, AR 72143
MLS# 25032640Listed by: MICHELE PHILLIPS & CO. REALTORS SEARCY BRANCH - New
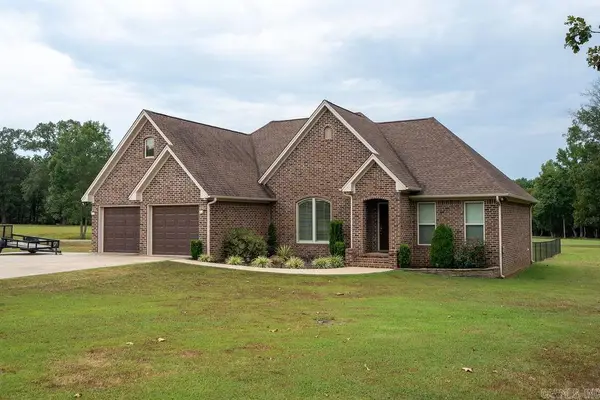 $335,000Active4 beds 3 baths2,129 sq. ft.
$335,000Active4 beds 3 baths2,129 sq. ft.108 Sunrise Drive, Searcy, AR 72143
MLS# 25032469Listed by: RE/MAX ADVANTAGE HEBER SPRINGS - New
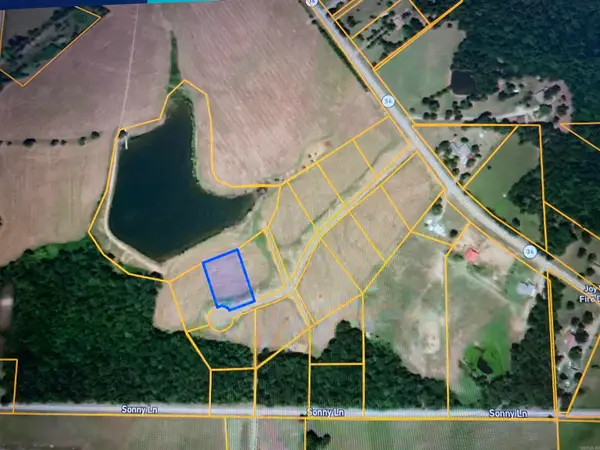 $25,000Active1.12 Acres
$25,000Active1.12 Acres110 Derek Place, Searcy, AR 72143
MLS# 25032191Listed by: MICHELE PHILLIPS & CO. REALTORS - New
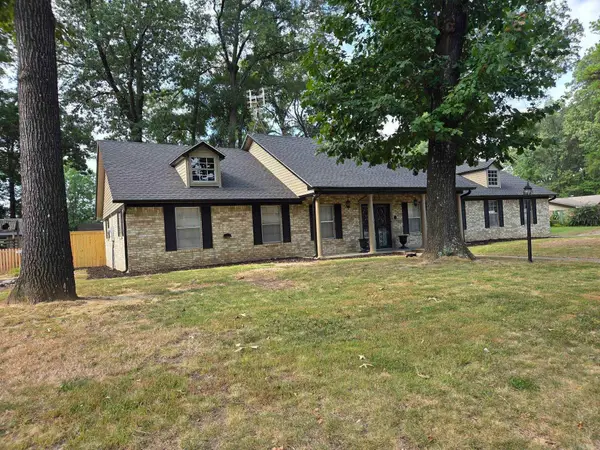 $297,500Active3 beds 2 baths2,446 sq. ft.
$297,500Active3 beds 2 baths2,446 sq. ft.125 Choctaw Drive, Searcy, AR 72143
MLS# 25032179Listed by: SEARCY HOMETOWN REALTY - New
 $299,000Active3 beds 3 baths2,096 sq. ft.
$299,000Active3 beds 3 baths2,096 sq. ft.2417 Cattail Road, Searcy, AR 72143
MLS# 25032048Listed by: SEARCY HOMETOWN REALTY
