120 Virginia Way, Searcy, AR 72143
Local realty services provided by:ERA TEAM Real Estate
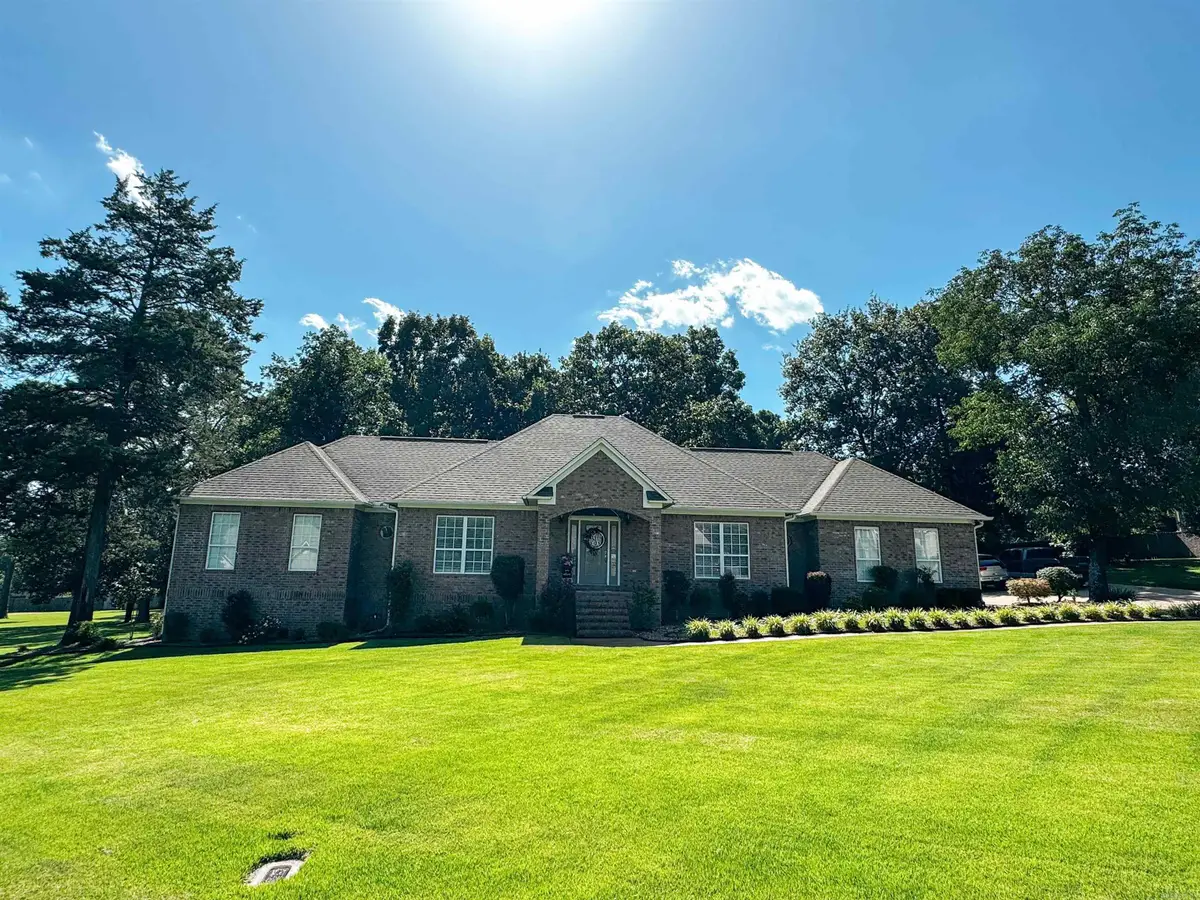
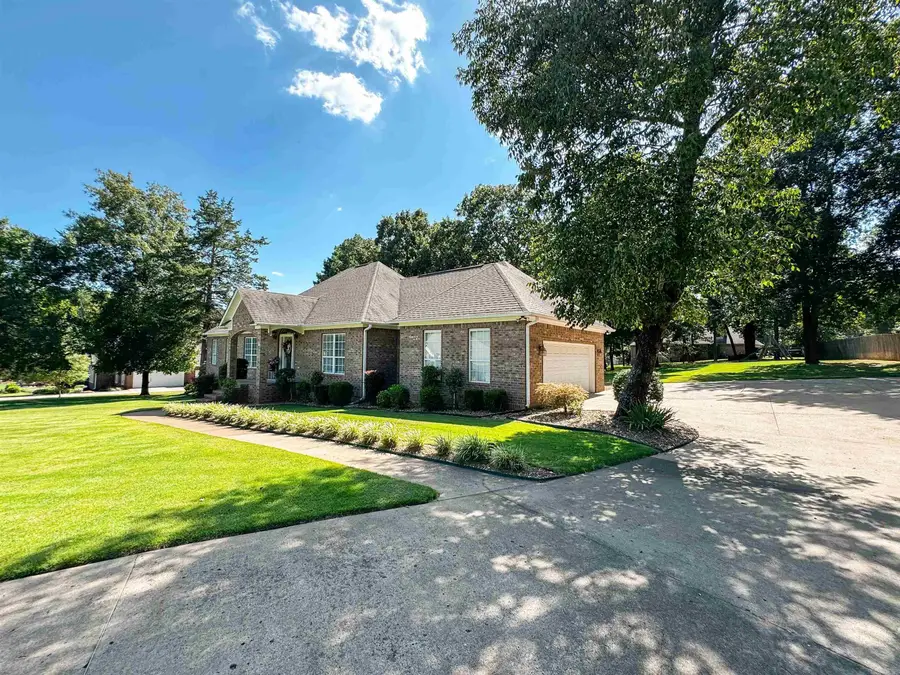
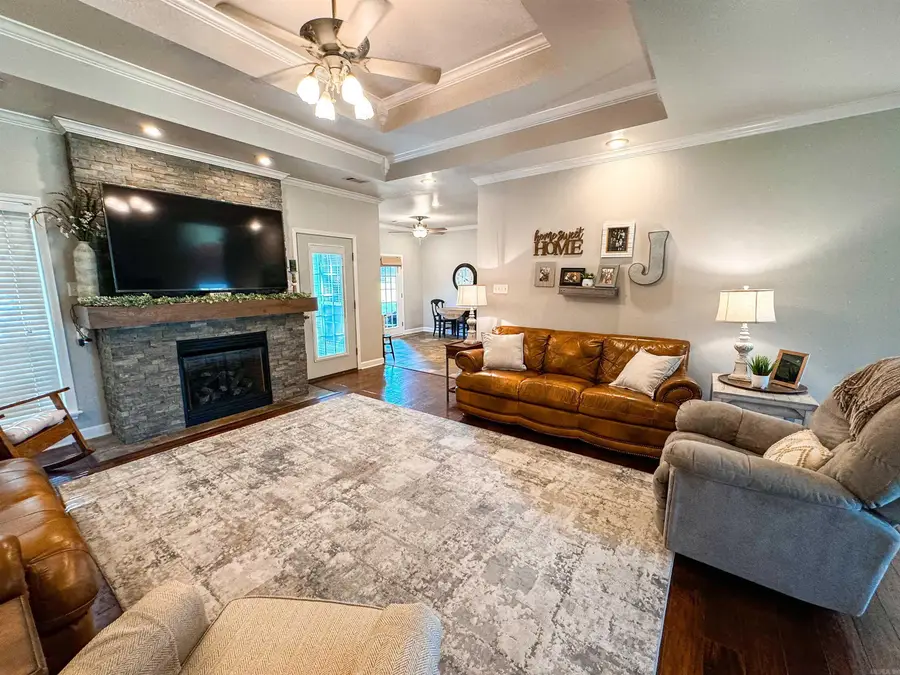
120 Virginia Way,Searcy, AR 72143
$379,900
- 3 Beds
- 3 Baths
- 2,200 sq. ft.
- Single family
- Active
Listed by:tish pace
Office:re/max advantage
MLS#:25029061
Source:AR_CARMLS
Price summary
- Price:$379,900
- Price per sq. ft.:$172.68
- Monthly HOA dues:$8.17
About this home
Gorgeous home in a desirable neighborhood on a beautiful lot with mature oak trees and plenty of space to spread out! Walk into this home and you will find a large open dining room & spacious foyer that leads to a lovely living area with a gas log fireplace, crown molding throughout, tray ceilings, ample closet space & more. The slate tile in the kitchen & breakfast area has been updated with hardwood floors in the dining, living room, foyer & down the hallway. Kitchen and baths have granite countertops. The primary bedroom is so roomy with access to the back deck and has plenty of space for a sitting area, desk, or extra furniture. The closet is divided into his & her spaces separated by shelving for privacy & the bathroom has a separate lavoratory closet, two sinks, jacuzzi style tub & a walk-in closet. There is an over-sized deck AND a covered back patio off the breakfast room! Don't forget the storm shelter in the garage that doubles as a storage closet. The garage is large enough for two cars AND golf cart & mower storage on the side! Agents see remarks for other details!
Contact an agent
Home facts
- Year built:2002
- Listing Id #:25029061
- Added:26 day(s) ago
- Updated:August 18, 2025 at 03:08 PM
Rooms and interior
- Bedrooms:3
- Total bathrooms:3
- Full bathrooms:2
- Half bathrooms:1
- Living area:2,200 sq. ft.
Heating and cooling
- Cooling:Central Cool-Electric
- Heating:Central Heat-Gas
Structure and exterior
- Roof:Architectural Shingle
- Year built:2002
- Building area:2,200 sq. ft.
- Lot area:0.87 Acres
Utilities
- Water:Water Heater-Electric, Water-Public
- Sewer:Septic
Finances and disclosures
- Price:$379,900
- Price per sq. ft.:$172.68
- Tax amount:$1,832
New listings near 120 Virginia Way
- New
 $4,000,000Active83.84 Acres
$4,000,000Active83.84 Acres0 Brantley Rd, Searcy, AR 72143
MLS# 25032963Listed by: DALRYMPLE - New
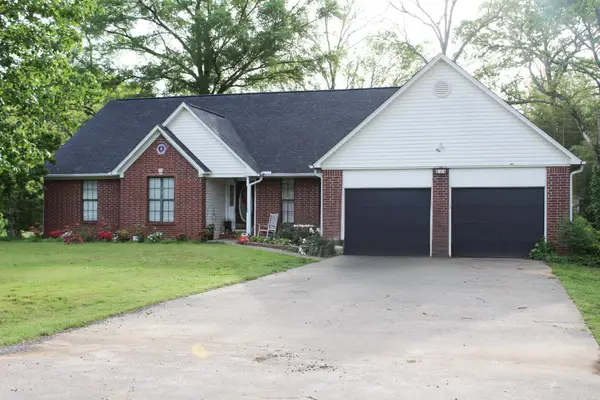 $200,000Active3 beds 3 baths2,328 sq. ft.
$200,000Active3 beds 3 baths2,328 sq. ft.144 Mary Irene, Searcy, AR 72143
MLS# 25032977Listed by: RE/MAX ADVANTAGE 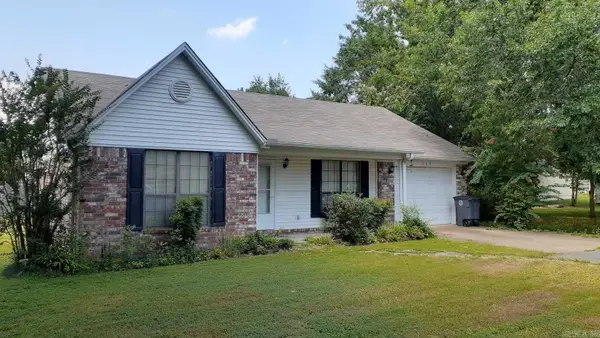 $127,900Pending2 beds 2 baths1,119 sq. ft.
$127,900Pending2 beds 2 baths1,119 sq. ft.110 Nicole, Searcy, AR 72143
MLS# 25032884Listed by: CENTURY 21 SANDSTONE REAL ESTATE GROUP- New
 $415,000Active4 beds 3 baths2,781 sq. ft.
$415,000Active4 beds 3 baths2,781 sq. ft.2406 Brittany Lane, Searcy, AR 72143
MLS# 25032846Listed by: MICHELE PHILLIPS & CO. REALTORS SEARCY BRANCH - New
 $219,500Active3 beds 2 baths1,374 sq. ft.
$219,500Active3 beds 2 baths1,374 sq. ft.4019 W 36 Highway, Searcy, AR 72143
MLS# 25032798Listed by: EXP REALTY - New
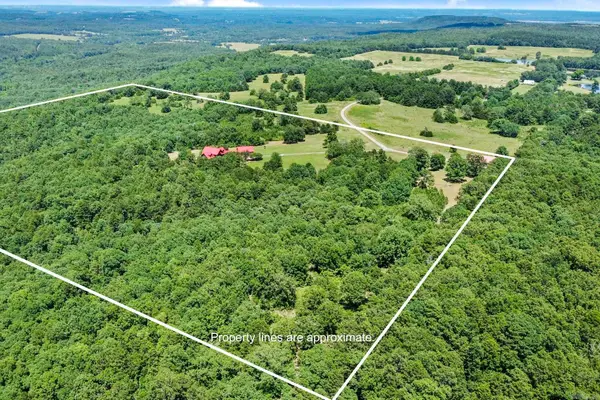 $1,475,000Active5 beds 4 baths5,493 sq. ft.
$1,475,000Active5 beds 4 baths5,493 sq. ft.140 Vineyard Drive, Searcy, AR 72143
MLS# 25032640Listed by: MICHELE PHILLIPS & CO. REALTORS SEARCY BRANCH - New
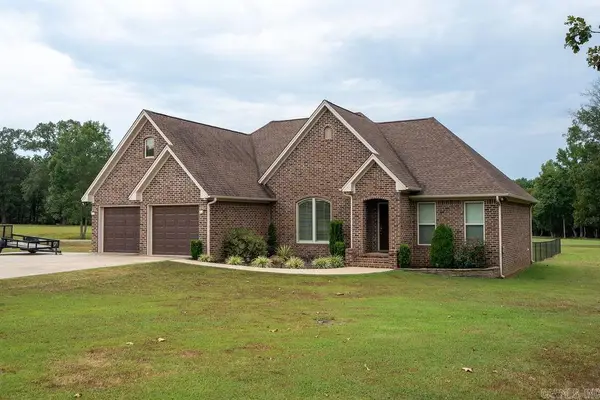 $335,000Active4 beds 3 baths2,129 sq. ft.
$335,000Active4 beds 3 baths2,129 sq. ft.108 Sunrise Drive, Searcy, AR 72143
MLS# 25032469Listed by: RE/MAX ADVANTAGE HEBER SPRINGS - New
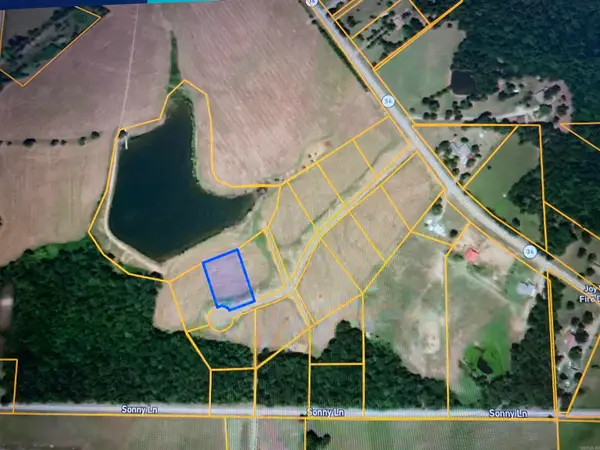 $25,000Active1.12 Acres
$25,000Active1.12 Acres110 Derek Place, Searcy, AR 72143
MLS# 25032191Listed by: MICHELE PHILLIPS & CO. REALTORS - New
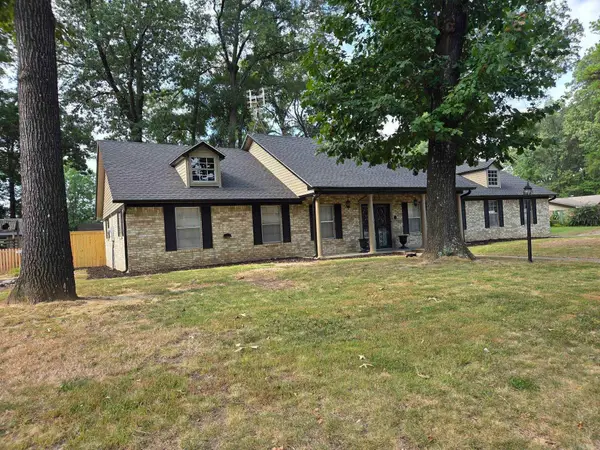 $297,500Active3 beds 2 baths2,446 sq. ft.
$297,500Active3 beds 2 baths2,446 sq. ft.125 Choctaw Drive, Searcy, AR 72143
MLS# 25032179Listed by: SEARCY HOMETOWN REALTY - New
 $299,000Active3 beds 3 baths2,096 sq. ft.
$299,000Active3 beds 3 baths2,096 sq. ft.2417 Cattail Road, Searcy, AR 72143
MLS# 25032048Listed by: SEARCY HOMETOWN REALTY
