129 Carter Drive, Searcy, AR 72143
Local realty services provided by:ERA TEAM Real Estate
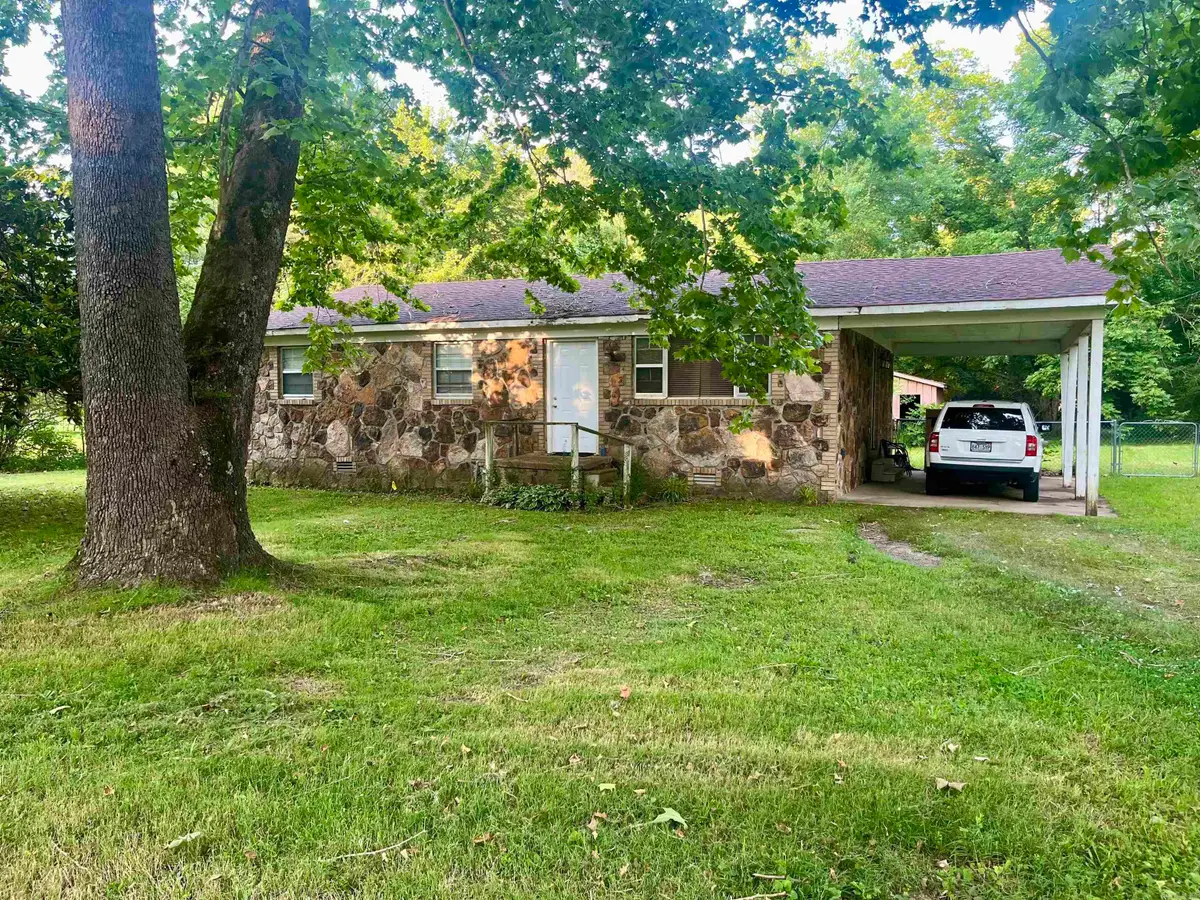
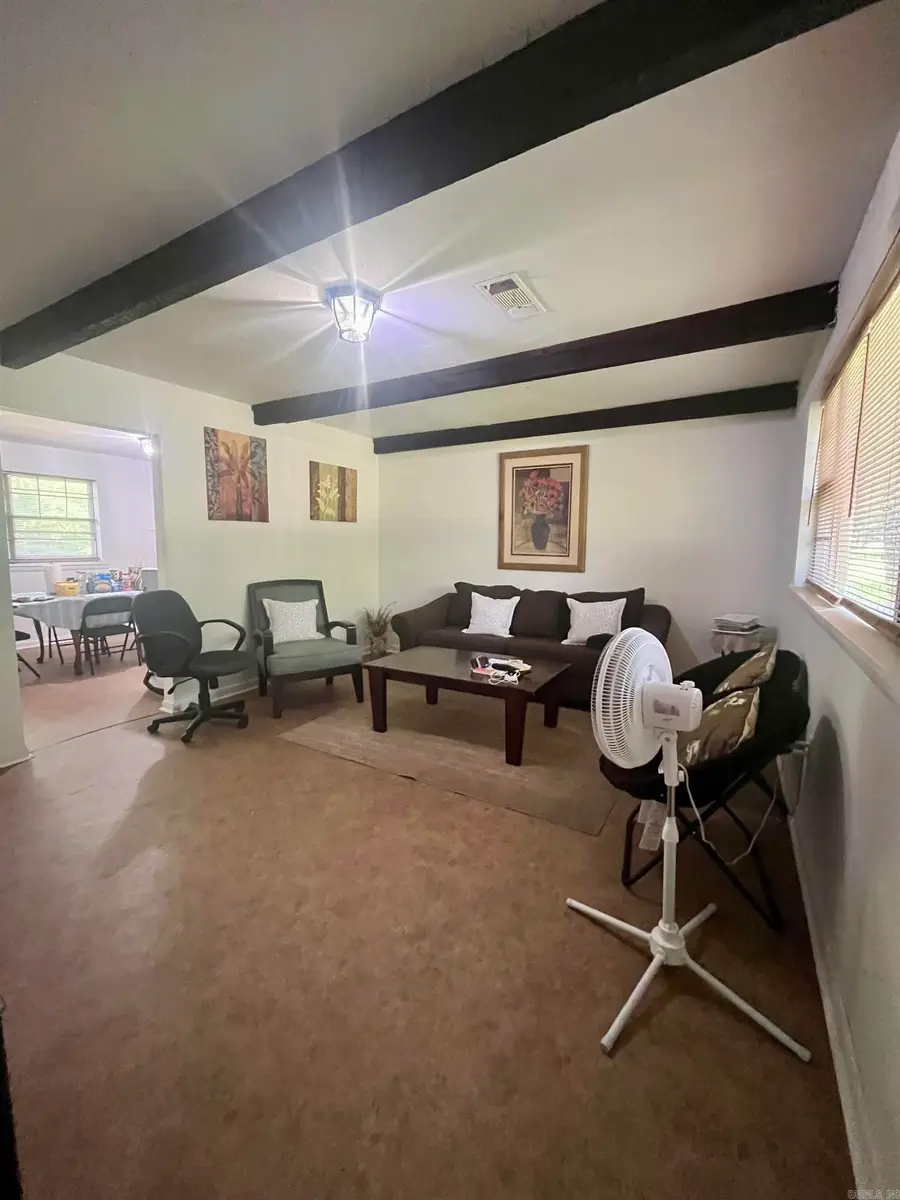
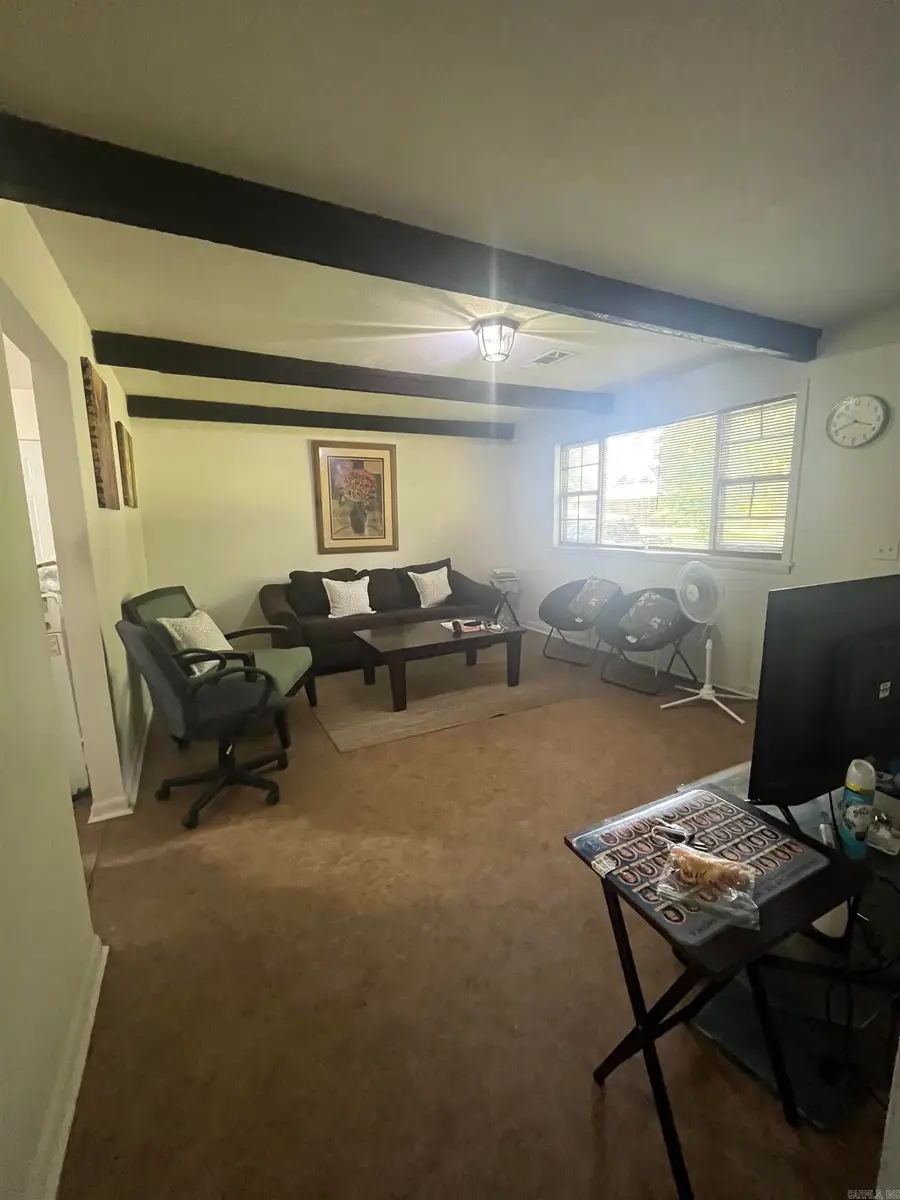
129 Carter Drive,Searcy, AR 72143
$99,900
- 3 Beds
- 1 Baths
- 1,008 sq. ft.
- Single family
- Active
Listed by:charity swain
Office:dalrymple
MLS#:25022864
Source:AR_CARMLS
Price summary
- Price:$99,900
- Price per sq. ft.:$99.11
About this home
Welcome to Laplaza Acres Subdivision on the West Side of Searcy! This is an older neighborhood that has a creek running through it! This Charming, quaint, rock home has some great features and potential. The living room has wood beams and a large window thats a great place to visit and just chill. The open kitchen with the dining area is a great place to visit while preparing for your family, friends, or by yourself. Step outside to the large fenced backyard where you can enjoy the gorgeous trees bird watching while relaxing and drinking some coffee. This home also has a storage building where you can do some projects or even have it for the kids playhouse! You will love the breathtaking Magnolia Tree and the Hydrangea Bush! This home also has a newer roof and hot water heater! This is a great place to ride bikes, walk, raise your family, or just retire and enjoy the peace and quiet! ` Sold as is! Schedule a showing today!
Contact an agent
Home facts
- Year built:1968
- Listing Id #:25022864
- Added:68 day(s) ago
- Updated:August 15, 2025 at 02:32 PM
Rooms and interior
- Bedrooms:3
- Total bathrooms:1
- Full bathrooms:1
- Living area:1,008 sq. ft.
Heating and cooling
- Cooling:Central Cool-Electric
- Heating:Central Heat-Electric
Structure and exterior
- Roof:3 Tab Shingles
- Year built:1968
- Building area:1,008 sq. ft.
- Lot area:0.53 Acres
Utilities
- Water:Water-Public
- Sewer:Sewer-Public
Finances and disclosures
- Price:$99,900
- Price per sq. ft.:$99.11
- Tax amount:$606
New listings near 129 Carter Drive
- New
 $4,000,000Active83.84 Acres
$4,000,000Active83.84 Acres0 Brantley Rd, Searcy, AR 72143
MLS# 25032963Listed by: DALRYMPLE - New
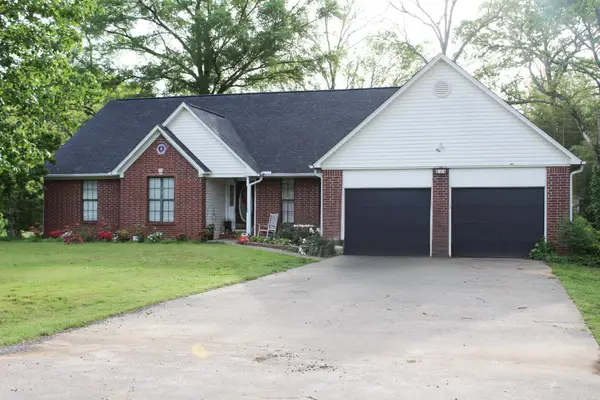 $200,000Active3 beds 3 baths2,328 sq. ft.
$200,000Active3 beds 3 baths2,328 sq. ft.144 Mary Irene, Searcy, AR 72143
MLS# 25032977Listed by: RE/MAX ADVANTAGE 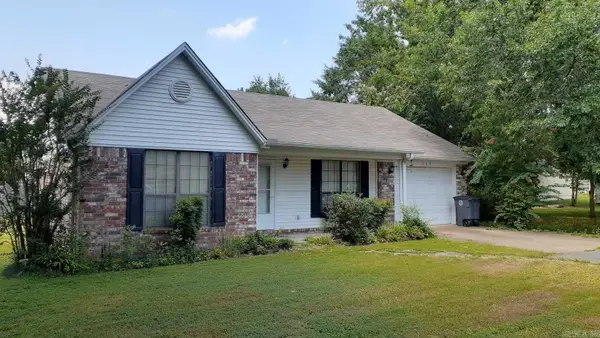 $127,900Pending2 beds 2 baths1,119 sq. ft.
$127,900Pending2 beds 2 baths1,119 sq. ft.110 Nicole, Searcy, AR 72143
MLS# 25032884Listed by: CENTURY 21 SANDSTONE REAL ESTATE GROUP- New
 $415,000Active4 beds 3 baths2,781 sq. ft.
$415,000Active4 beds 3 baths2,781 sq. ft.2406 Brittany Lane, Searcy, AR 72143
MLS# 25032846Listed by: MICHELE PHILLIPS & CO. REALTORS SEARCY BRANCH - New
 $219,500Active3 beds 2 baths1,374 sq. ft.
$219,500Active3 beds 2 baths1,374 sq. ft.4019 W 36 Highway, Searcy, AR 72143
MLS# 25032798Listed by: EXP REALTY - New
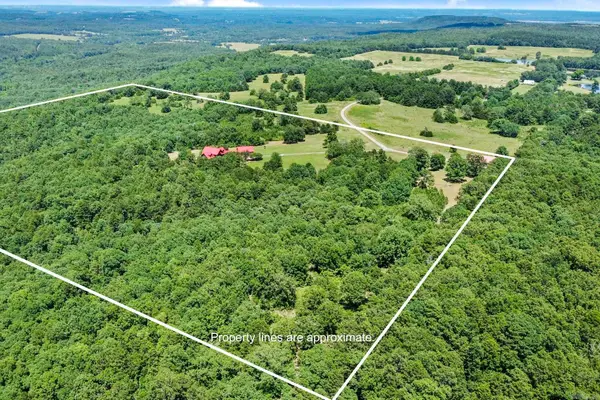 $1,475,000Active5 beds 4 baths5,493 sq. ft.
$1,475,000Active5 beds 4 baths5,493 sq. ft.140 Vineyard Drive, Searcy, AR 72143
MLS# 25032640Listed by: MICHELE PHILLIPS & CO. REALTORS SEARCY BRANCH - New
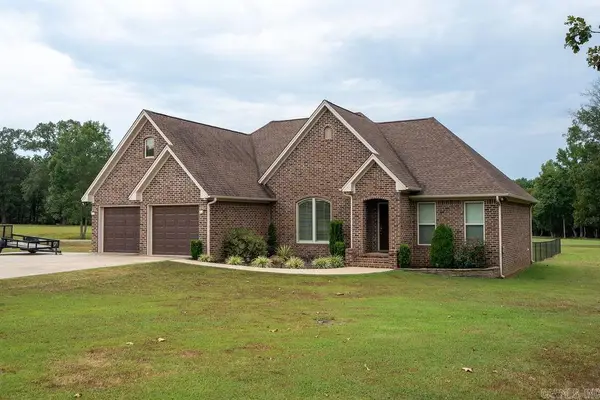 $335,000Active4 beds 3 baths2,129 sq. ft.
$335,000Active4 beds 3 baths2,129 sq. ft.108 Sunrise Drive, Searcy, AR 72143
MLS# 25032469Listed by: RE/MAX ADVANTAGE HEBER SPRINGS - New
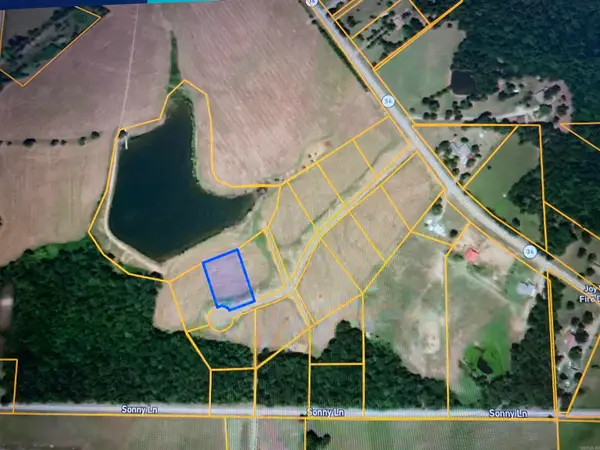 $25,000Active1.12 Acres
$25,000Active1.12 Acres110 Derek Place, Searcy, AR 72143
MLS# 25032191Listed by: MICHELE PHILLIPS & CO. REALTORS - New
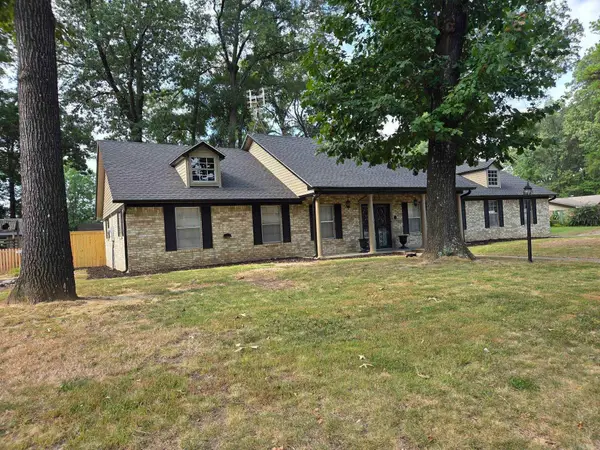 $297,500Active3 beds 2 baths2,446 sq. ft.
$297,500Active3 beds 2 baths2,446 sq. ft.125 Choctaw Drive, Searcy, AR 72143
MLS# 25032179Listed by: SEARCY HOMETOWN REALTY - New
 $299,000Active3 beds 3 baths2,096 sq. ft.
$299,000Active3 beds 3 baths2,096 sq. ft.2417 Cattail Road, Searcy, AR 72143
MLS# 25032048Listed by: SEARCY HOMETOWN REALTY
