1706 Seattle Slew Street, Searcy, AR 72143
Local realty services provided by:ERA TEAM Real Estate
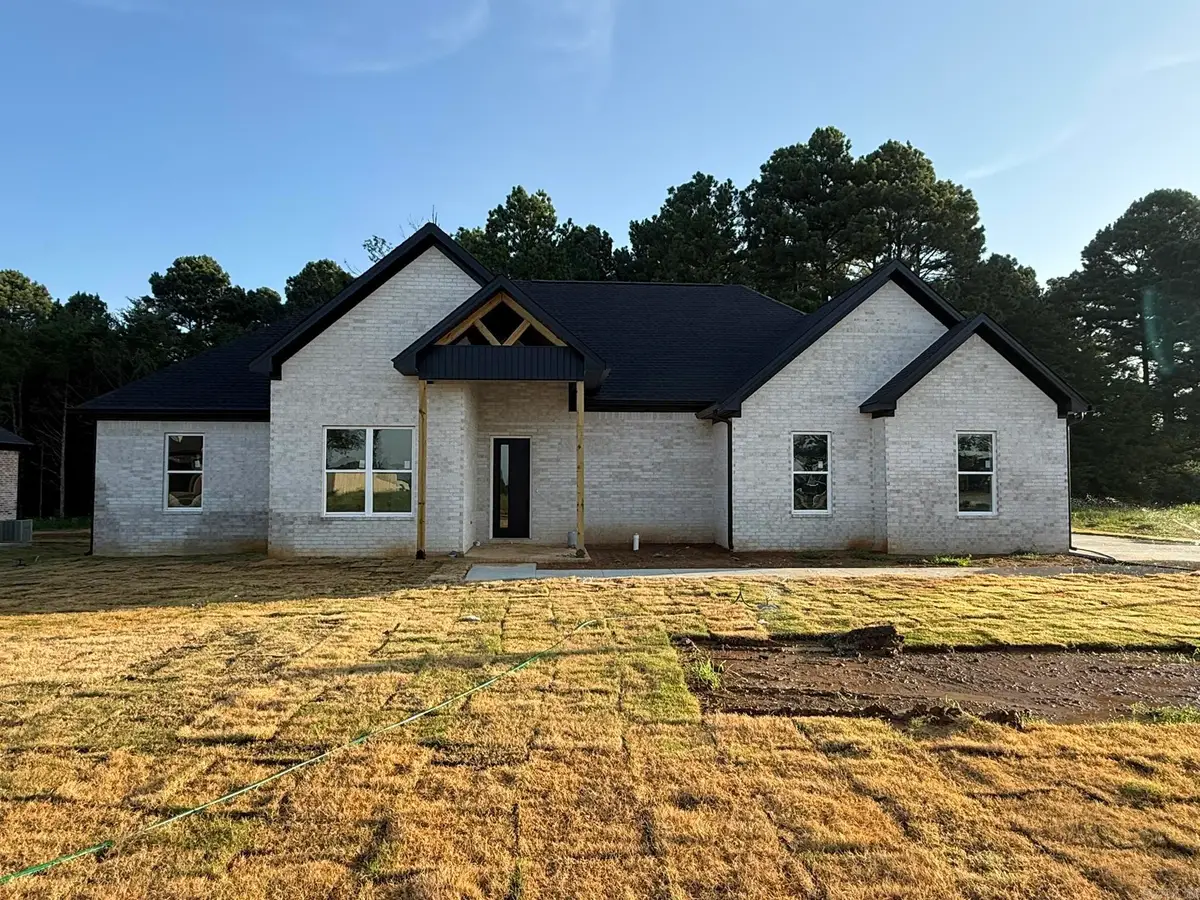
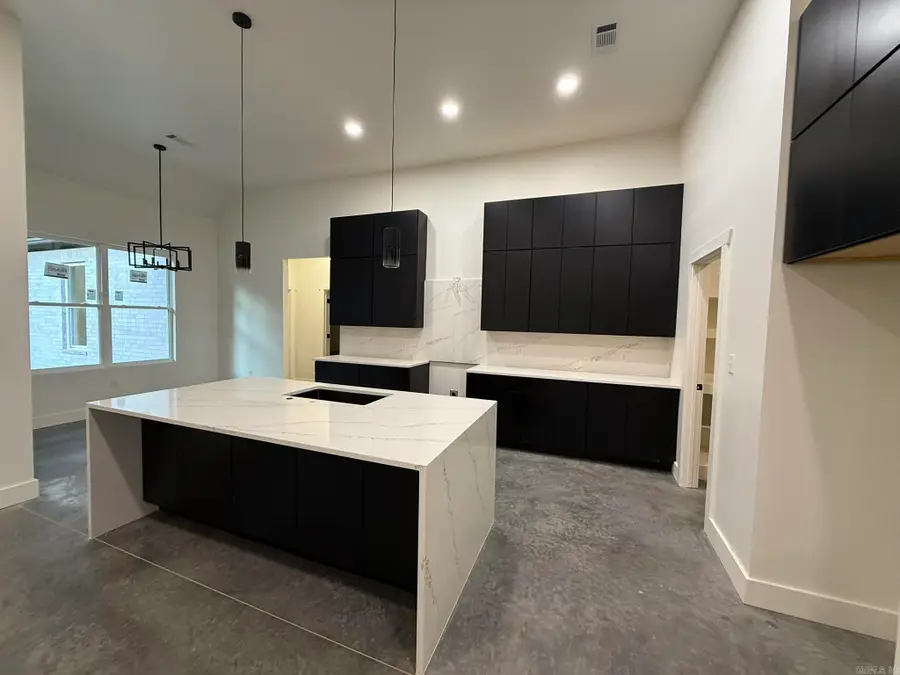
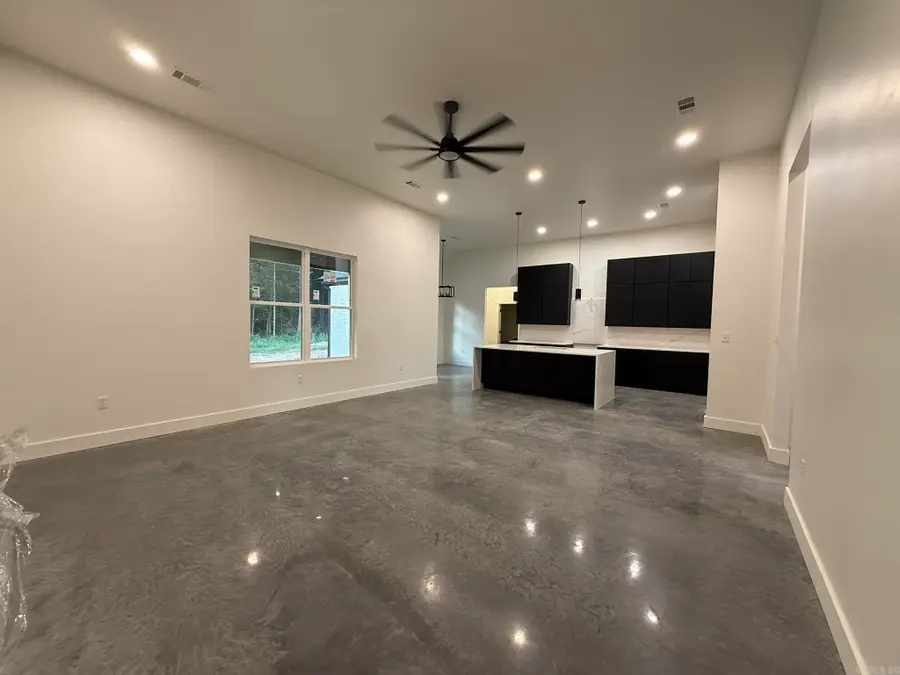
1706 Seattle Slew Street,Searcy, AR 72143
$439,900
- 4 Beds
- 3 Baths
- 2,272 sq. ft.
- Single family
- Active
Listed by:hudson brewer
Office:green light realty
MLS#:25029563
Source:AR_CARMLS
Price summary
- Price:$439,900
- Price per sq. ft.:$193.62
About this home
Located in the prestigious Belmont Estates and just minutes from Searcy Country Club, this stunning new construction home is nearly complete and offers over 2,200 square feet of modern elegance. Designed with an open floor plan and tall ceilings, the home features spacious, light-filled rooms, a modern fireplace in both the living area and the luxurious master suite, and a chef’s kitchen with top-of-the-line appliances and sleek cabinetry. The master suite boasts a spa-like bathroom with dual vanities, a walk-in tile shower, and a large walk-in closet, while the mudroom adds convenience and organization to your daily routine. A spacious garage provides ample room for vehicles and storage. With its clean modern design, premium finishes, and move-in availability just around the corner, this home is perfect for those seeking luxury, comfort, and location. Don’t miss your chance to make this incredible home your own—contact us today for more information!
Contact an agent
Home facts
- Year built:2025
- Listing Id #:25029563
- Added:24 day(s) ago
- Updated:August 18, 2025 at 03:08 PM
Rooms and interior
- Bedrooms:4
- Total bathrooms:3
- Full bathrooms:3
- Living area:2,272 sq. ft.
Heating and cooling
- Cooling:Central Cool-Electric
Structure and exterior
- Roof:Architectural Shingle
- Year built:2025
- Building area:2,272 sq. ft.
- Lot area:0.35 Acres
Utilities
- Water:Water-Public
- Sewer:Sewer-Public
Finances and disclosures
- Price:$439,900
- Price per sq. ft.:$193.62
New listings near 1706 Seattle Slew Street
- New
 $4,000,000Active83.84 Acres
$4,000,000Active83.84 Acres0 Brantley Rd, Searcy, AR 72143
MLS# 25032963Listed by: DALRYMPLE - New
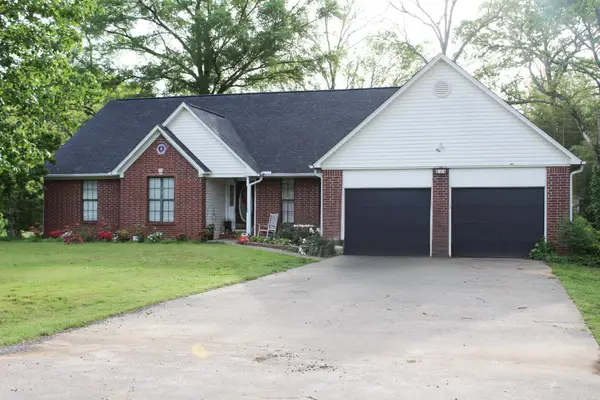 $200,000Active3 beds 3 baths2,328 sq. ft.
$200,000Active3 beds 3 baths2,328 sq. ft.144 Mary Irene, Searcy, AR 72143
MLS# 25032977Listed by: RE/MAX ADVANTAGE 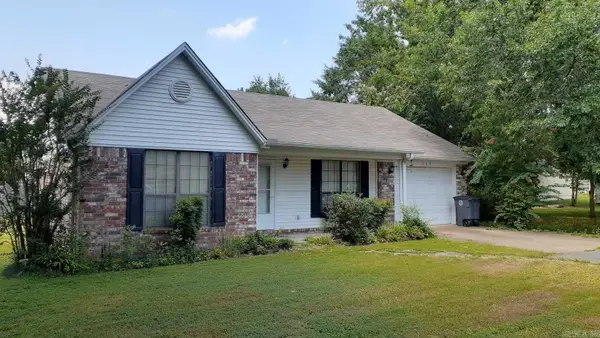 $127,900Pending2 beds 2 baths1,119 sq. ft.
$127,900Pending2 beds 2 baths1,119 sq. ft.110 Nicole, Searcy, AR 72143
MLS# 25032884Listed by: CENTURY 21 SANDSTONE REAL ESTATE GROUP- New
 $415,000Active4 beds 3 baths2,781 sq. ft.
$415,000Active4 beds 3 baths2,781 sq. ft.2406 Brittany Lane, Searcy, AR 72143
MLS# 25032846Listed by: MICHELE PHILLIPS & CO. REALTORS SEARCY BRANCH - New
 $219,500Active3 beds 2 baths1,374 sq. ft.
$219,500Active3 beds 2 baths1,374 sq. ft.4019 W 36 Highway, Searcy, AR 72143
MLS# 25032798Listed by: EXP REALTY - New
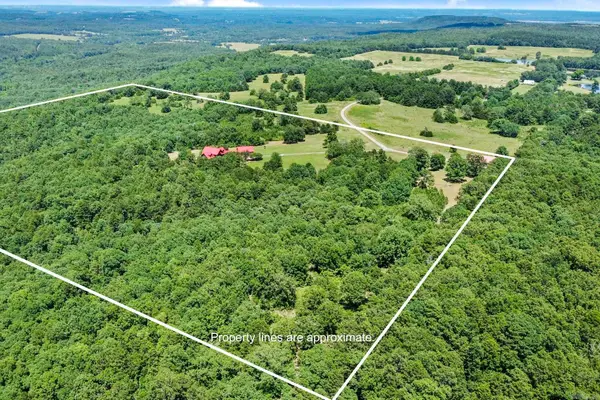 $1,475,000Active5 beds 4 baths5,493 sq. ft.
$1,475,000Active5 beds 4 baths5,493 sq. ft.140 Vineyard Drive, Searcy, AR 72143
MLS# 25032640Listed by: MICHELE PHILLIPS & CO. REALTORS SEARCY BRANCH - New
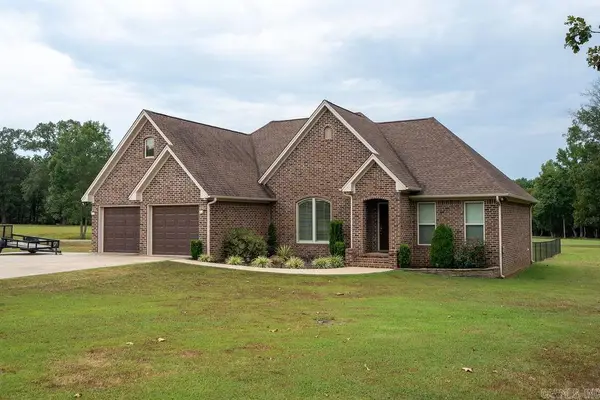 $335,000Active4 beds 3 baths2,129 sq. ft.
$335,000Active4 beds 3 baths2,129 sq. ft.108 Sunrise Drive, Searcy, AR 72143
MLS# 25032469Listed by: RE/MAX ADVANTAGE HEBER SPRINGS - New
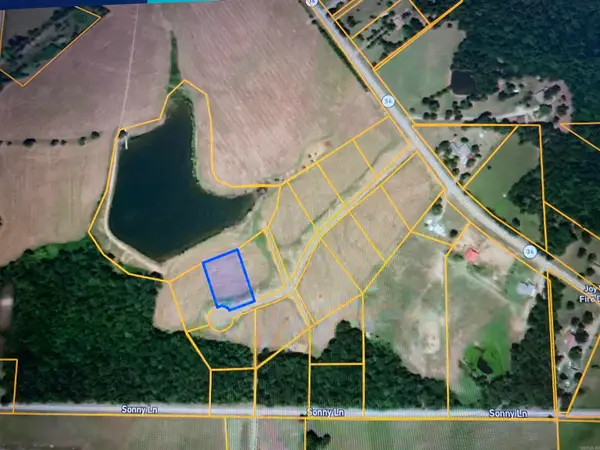 $25,000Active1.12 Acres
$25,000Active1.12 Acres110 Derek Place, Searcy, AR 72143
MLS# 25032191Listed by: MICHELE PHILLIPS & CO. REALTORS - New
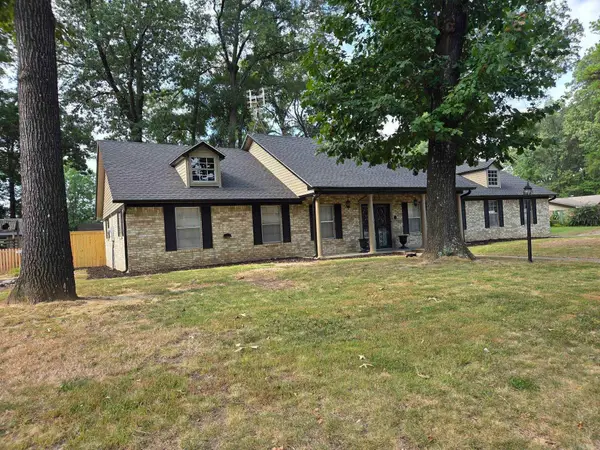 $297,500Active3 beds 2 baths2,446 sq. ft.
$297,500Active3 beds 2 baths2,446 sq. ft.125 Choctaw Drive, Searcy, AR 72143
MLS# 25032179Listed by: SEARCY HOMETOWN REALTY - New
 $299,000Active3 beds 3 baths2,096 sq. ft.
$299,000Active3 beds 3 baths2,096 sq. ft.2417 Cattail Road, Searcy, AR 72143
MLS# 25032048Listed by: SEARCY HOMETOWN REALTY
