2509 Brittany Lane, Searcy, AR 72143
Local realty services provided by:ERA TEAM Real Estate



2509 Brittany Lane,Searcy, AR 72143
$324,000
- 3 Beds
- 2 Baths
- 2,299 sq. ft.
- Single family
- Active
Listed by:ashley cifreo
Office:michele phillips & co. realtors searcy branch
MLS#:25023802
Source:AR_CARMLS
Price summary
- Price:$324,000
- Price per sq. ft.:$140.93
About this home
Seller is offering a paint allowance or rate buy down! Discover this charming 3-bedroom, 2-bathroom home nestled at the end of a quiet cul-de-sac in desirable west Searcy. Designed with both comfort and style in mind, this home features vaulted ceilings in the living area, elegant tray ceilings in the dining room and primary bedroom, and 9-foot ceilings throughout the main living spaces. The upgraded kitchen boasts stunning granite countertops and a sleek subway tile backsplash, creating a perfect space for culinary creativity. Both bathrooms are equally impressive, offering granite-topped vanities with twin vessel sinks. The spa-like primary suite features a luxurious stand-alone soaker tub with a custom surround and a cleverly "hidden" walk-in closet concealed behind a functional bookshelf. A standout feature of this home is the game/media room addition, located just off the living room and kitchen. Complete with screen and projection equipment that convey, this space is perfect for movie nights, gaming, or entertaining. This home’s thoughtful upgrades and unique details make it a must-see. Schedule your showing today and envision your future here! Sq ft approx, please measure.
Contact an agent
Home facts
- Year built:2000
- Listing Id #:25023802
- Added:62 day(s) ago
- Updated:August 18, 2025 at 11:09 PM
Rooms and interior
- Bedrooms:3
- Total bathrooms:2
- Full bathrooms:2
- Living area:2,299 sq. ft.
Heating and cooling
- Cooling:Central Cool-Electric
- Heating:Central Heat-Gas
Structure and exterior
- Roof:Architectural Shingle
- Year built:2000
- Building area:2,299 sq. ft.
- Lot area:0.24 Acres
Utilities
- Water:Water-Public
- Sewer:Sewer-Public
Finances and disclosures
- Price:$324,000
- Price per sq. ft.:$140.93
- Tax amount:$1,508 (2024)
New listings near 2509 Brittany Lane
- New
 $4,000,000Active83.84 Acres
$4,000,000Active83.84 Acres0 Brantley Rd, Searcy, AR 72143
MLS# 25032963Listed by: DALRYMPLE - New
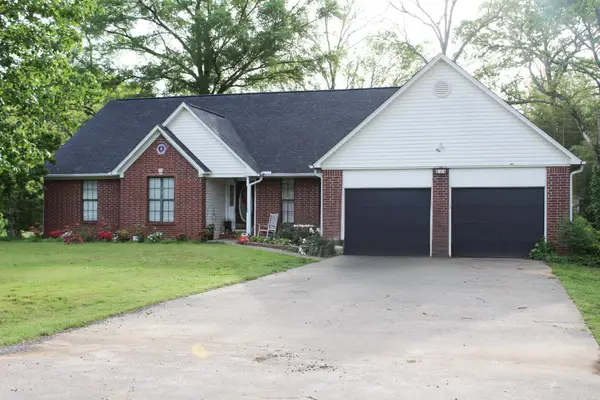 $200,000Active3 beds 3 baths2,328 sq. ft.
$200,000Active3 beds 3 baths2,328 sq. ft.144 Mary Irene, Searcy, AR 72143
MLS# 25032977Listed by: RE/MAX ADVANTAGE - New
 $415,000Active4 beds 3 baths2,781 sq. ft.
$415,000Active4 beds 3 baths2,781 sq. ft.2406 Brittany Lane, Searcy, AR 72143
MLS# 25032846Listed by: MICHELE PHILLIPS & CO. REALTORS SEARCY BRANCH - New
 $219,500Active3 beds 2 baths1,374 sq. ft.
$219,500Active3 beds 2 baths1,374 sq. ft.4019 W 36 Highway, Searcy, AR 72143
MLS# 25032798Listed by: EXP REALTY - New
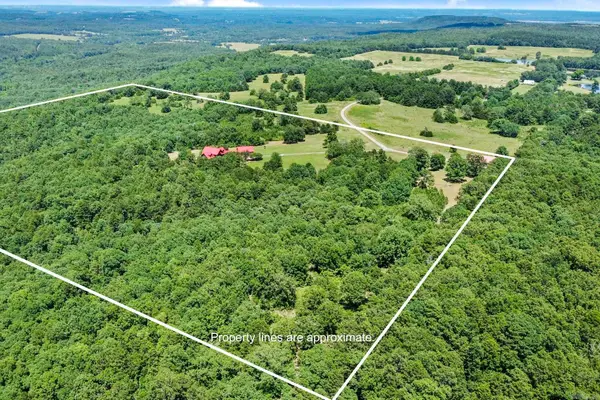 $1,475,000Active5 beds 4 baths5,493 sq. ft.
$1,475,000Active5 beds 4 baths5,493 sq. ft.140 Vineyard Drive, Searcy, AR 72143
MLS# 25032640Listed by: MICHELE PHILLIPS & CO. REALTORS SEARCY BRANCH - New
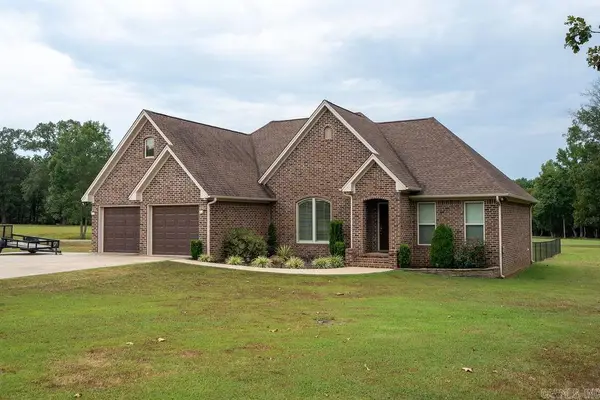 $335,000Active4 beds 3 baths2,129 sq. ft.
$335,000Active4 beds 3 baths2,129 sq. ft.108 Sunrise Drive, Searcy, AR 72143
MLS# 25032469Listed by: RE/MAX ADVANTAGE HEBER SPRINGS - New
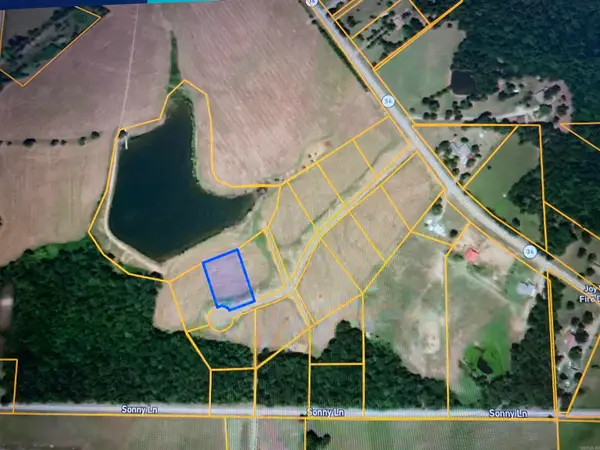 $25,000Active1.12 Acres
$25,000Active1.12 Acres110 Derek Place, Searcy, AR 72143
MLS# 25032191Listed by: MICHELE PHILLIPS & CO. REALTORS - New
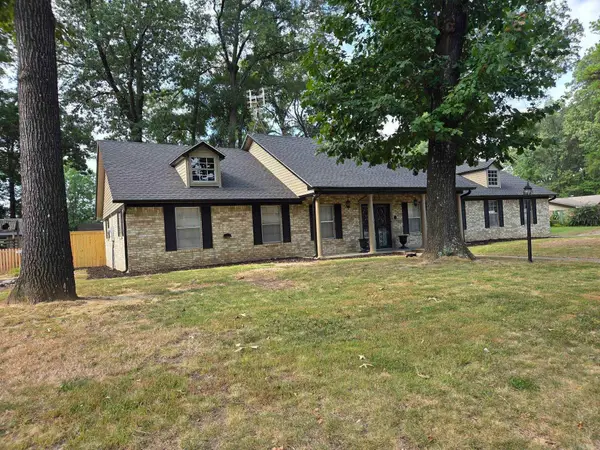 $297,500Active3 beds 2 baths2,446 sq. ft.
$297,500Active3 beds 2 baths2,446 sq. ft.125 Choctaw Drive, Searcy, AR 72143
MLS# 25032179Listed by: SEARCY HOMETOWN REALTY - New
 $299,000Active3 beds 3 baths2,096 sq. ft.
$299,000Active3 beds 3 baths2,096 sq. ft.2417 Cattail Road, Searcy, AR 72143
MLS# 25032048Listed by: SEARCY HOMETOWN REALTY - New
 $219,000Active3 beds 2 baths2,126 sq. ft.
$219,000Active3 beds 2 baths2,126 sq. ft.100 Indian Trail, Searcy, AR 72143
MLS# 25032015Listed by: DALRYMPLE
