800 Merritt Street, Searcy, AR 72143
Local realty services provided by:ERA TEAM Real Estate
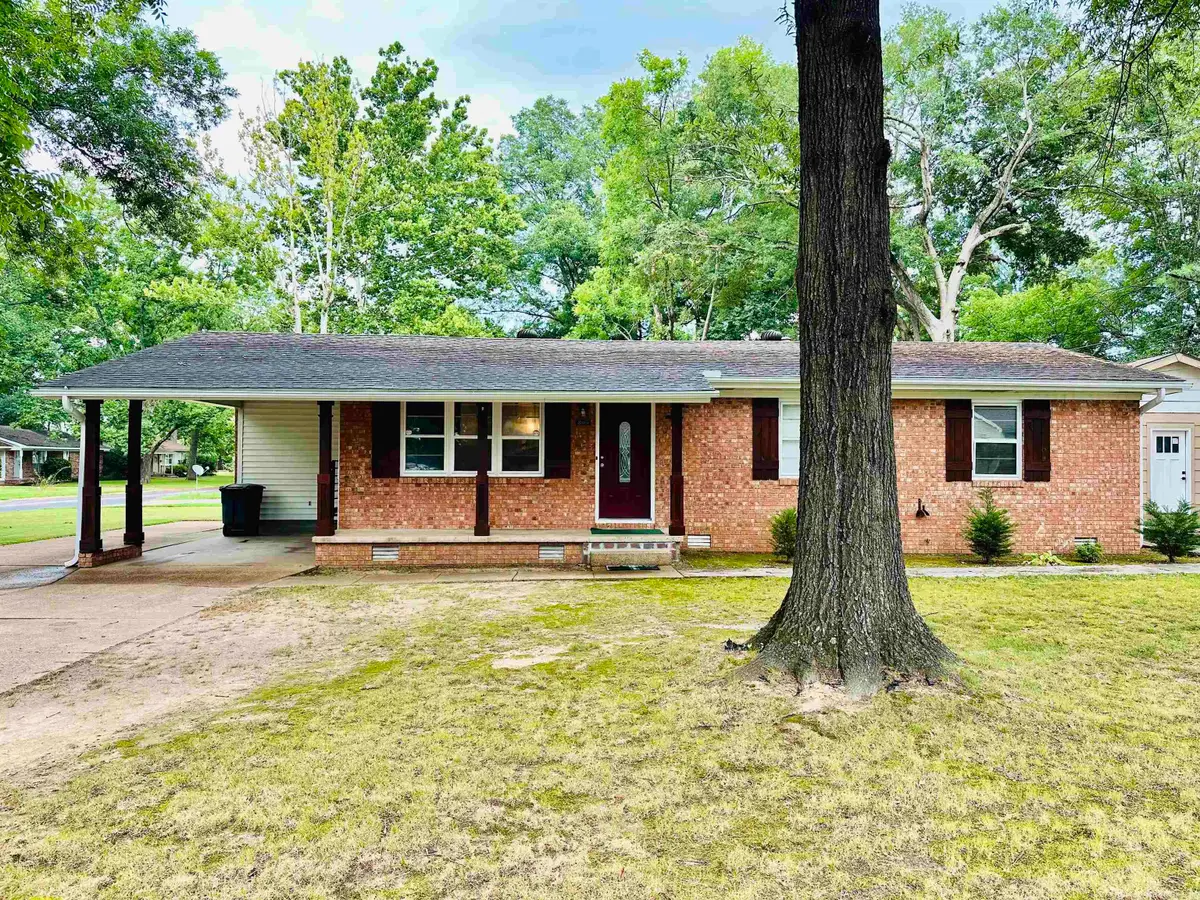
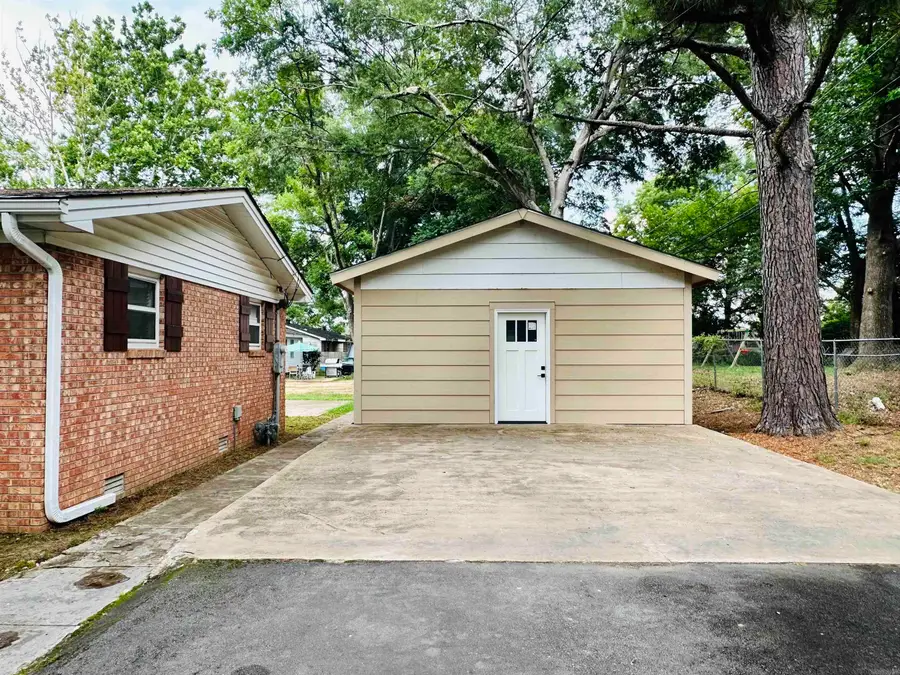
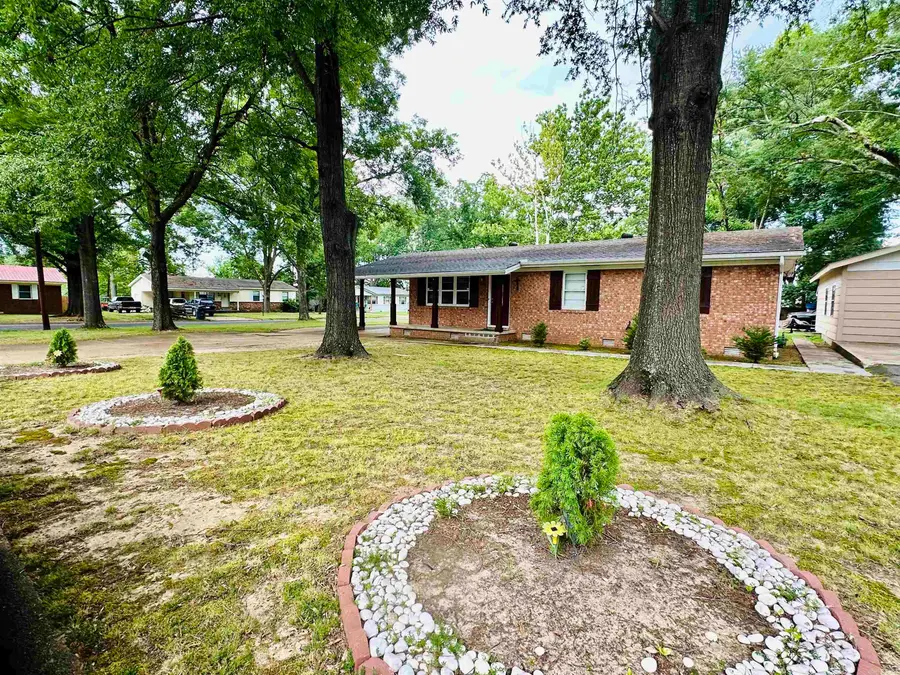
800 Merritt Street,Searcy, AR 72143
$175,000
- 3 Beds
- 2 Baths
- 1,604 sq. ft.
- Single family
- Active
Listed by:juliana perez
Office:howell realty pros
MLS#:25030416
Source:AR_CARMLS
Price summary
- Price:$175,000
- Price per sq. ft.:$109.1
About this home
Welcome to 800 Merritt St. in Searcy — a beautifully updated and well-maintained 3 bed, 1.5 bath home on a spacious corner lot with great curb appeal. Sellers recently had it appraised and are listing below appraisal value. This 1,604 sq ft home features new flooring, fresh interior paint, and new interior and exterior doors. A second living area off the kitchen offers a cozy fireplace and mini split for added comfort. The kitchen retains its original charm, while both bathrooms include new toilets and a new water heater replaced this year. The exterior has also been updated with new front porch columns, shutters, and gutters. The roof was replaced in 2019, and the HVAC is only 4 years old—giving you peace of mind on big-ticket items. Outside, you’ll find a large 640 sq ft shop with a brand new roof and updated electrical, perfect for a workshop, studio, or future guest space. Washer, dryer, and fridge also convey with the sale, making it truly move-in ready. This home blends classic character with thoughtful updates—you’ll feel right at home the moment you arrive. AGENT SEE AGENT REMARKS.
Contact an agent
Home facts
- Year built:1962
- Listing Id #:25030416
- Added:18 day(s) ago
- Updated:August 18, 2025 at 03:08 PM
Rooms and interior
- Bedrooms:3
- Total bathrooms:2
- Full bathrooms:1
- Half bathrooms:1
- Living area:1,604 sq. ft.
Heating and cooling
- Cooling:Central Cool-Electric, Mini Split
- Heating:Central Heat-Gas, Mini Split
Structure and exterior
- Roof:Architectural Shingle
- Year built:1962
- Building area:1,604 sq. ft.
- Lot area:0.37 Acres
Utilities
- Water:Water-Public
- Sewer:Sewer-Public
Finances and disclosures
- Price:$175,000
- Price per sq. ft.:$109.1
- Tax amount:$896
New listings near 800 Merritt Street
- New
 $4,000,000Active83.84 Acres
$4,000,000Active83.84 Acres0 Brantley Rd, Searcy, AR 72143
MLS# 25032963Listed by: DALRYMPLE - New
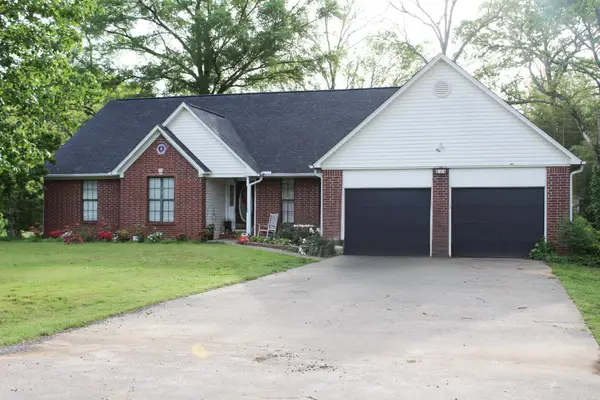 $200,000Active3 beds 3 baths2,328 sq. ft.
$200,000Active3 beds 3 baths2,328 sq. ft.144 Mary Irene, Searcy, AR 72143
MLS# 25032977Listed by: RE/MAX ADVANTAGE 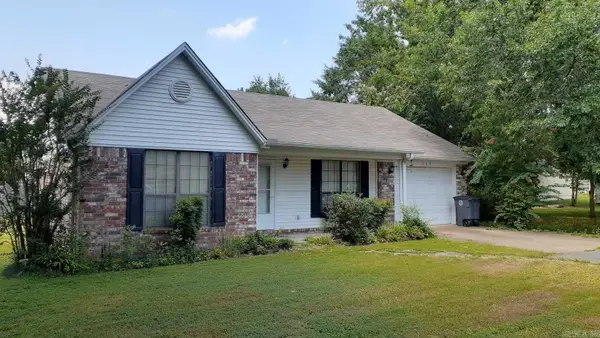 $127,900Pending2 beds 2 baths1,119 sq. ft.
$127,900Pending2 beds 2 baths1,119 sq. ft.110 Nicole, Searcy, AR 72143
MLS# 25032884Listed by: CENTURY 21 SANDSTONE REAL ESTATE GROUP- New
 $415,000Active4 beds 3 baths2,781 sq. ft.
$415,000Active4 beds 3 baths2,781 sq. ft.2406 Brittany Lane, Searcy, AR 72143
MLS# 25032846Listed by: MICHELE PHILLIPS & CO. REALTORS SEARCY BRANCH - New
 $219,500Active3 beds 2 baths1,374 sq. ft.
$219,500Active3 beds 2 baths1,374 sq. ft.4019 W 36 Highway, Searcy, AR 72143
MLS# 25032798Listed by: EXP REALTY - New
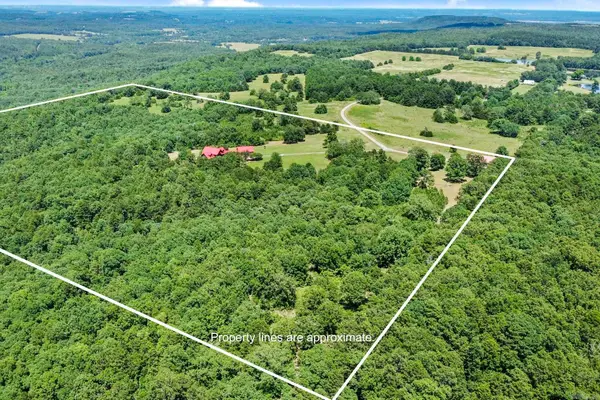 $1,475,000Active5 beds 4 baths5,493 sq. ft.
$1,475,000Active5 beds 4 baths5,493 sq. ft.140 Vineyard Drive, Searcy, AR 72143
MLS# 25032640Listed by: MICHELE PHILLIPS & CO. REALTORS SEARCY BRANCH - New
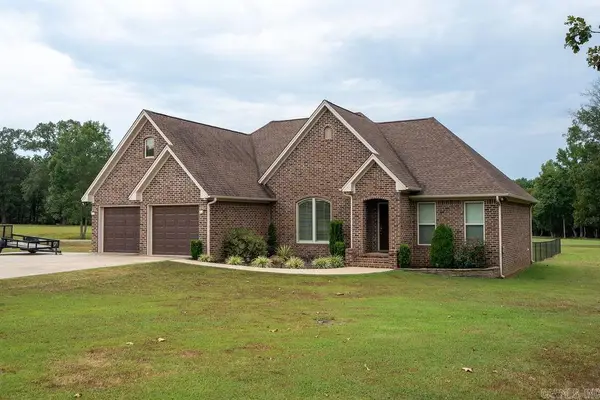 $335,000Active4 beds 3 baths2,129 sq. ft.
$335,000Active4 beds 3 baths2,129 sq. ft.108 Sunrise Drive, Searcy, AR 72143
MLS# 25032469Listed by: RE/MAX ADVANTAGE HEBER SPRINGS - New
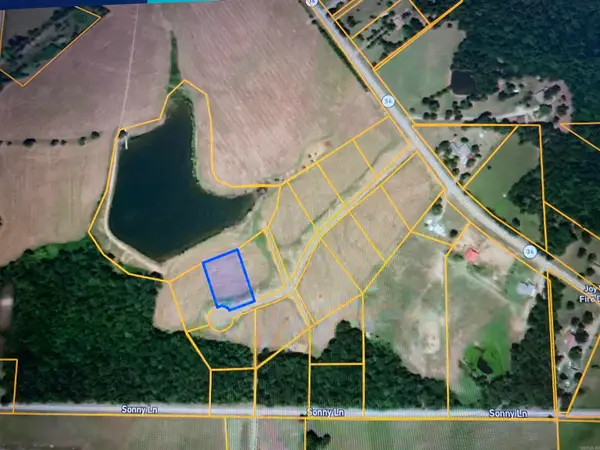 $25,000Active1.12 Acres
$25,000Active1.12 Acres110 Derek Place, Searcy, AR 72143
MLS# 25032191Listed by: MICHELE PHILLIPS & CO. REALTORS - New
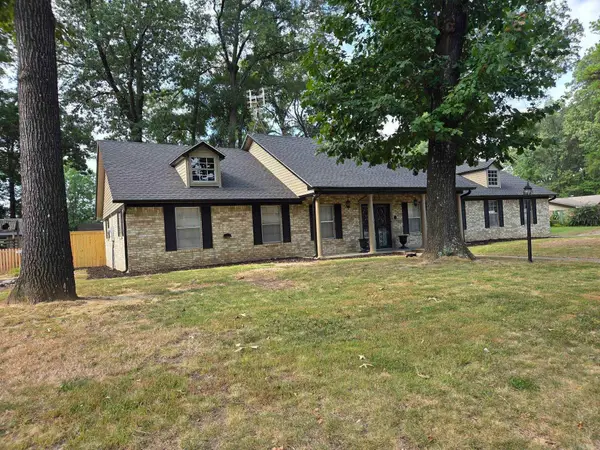 $297,500Active3 beds 2 baths2,446 sq. ft.
$297,500Active3 beds 2 baths2,446 sq. ft.125 Choctaw Drive, Searcy, AR 72143
MLS# 25032179Listed by: SEARCY HOMETOWN REALTY - New
 $299,000Active3 beds 3 baths2,096 sq. ft.
$299,000Active3 beds 3 baths2,096 sq. ft.2417 Cattail Road, Searcy, AR 72143
MLS# 25032048Listed by: SEARCY HOMETOWN REALTY
