102 N Fork Drive, Sherwood, AR 72120
Local realty services provided by:ERA Doty Real Estate


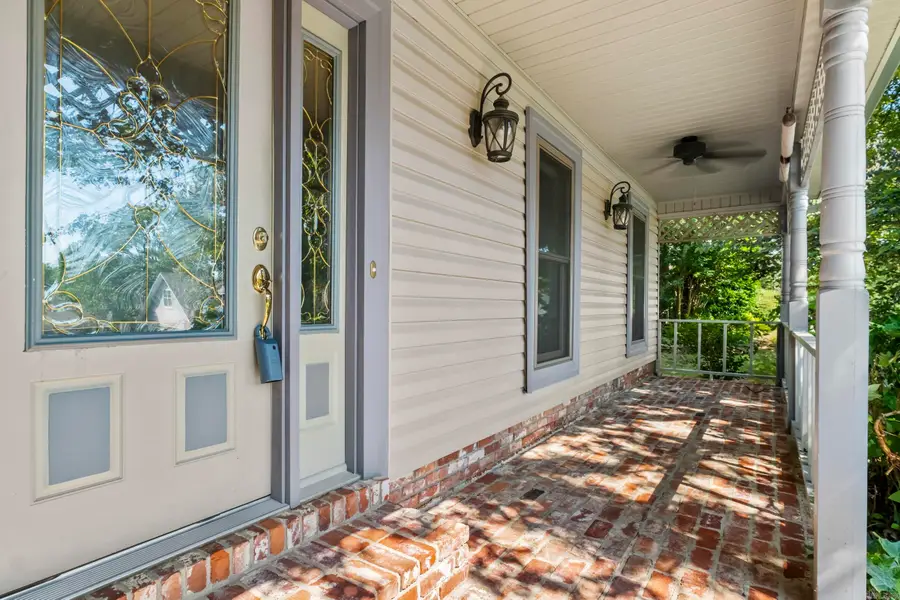
102 N Fork Drive,Sherwood, AR 72120
$309,900
- 3 Beds
- 3 Baths
- 2,548 sq. ft.
- Single family
- Active
Listed by:kerry dare
Office:crye-leike realtors nlr branch
MLS#:25025322
Source:AR_CARMLS
Price summary
- Price:$309,900
- Price per sq. ft.:$121.62
- Monthly HOA dues:$13.92
About this home
Lovely home in Overbook! New ROOF June 2025! HVAC 2024! There is so much character within the walls of this home. Beautiful hardwood floors, brick surround at cooktop, wall ovens & refrigerator, brick floor in kitchen & the backyard is an oasis! Enter this two level home to find a very large formal living room that opens to formal dining. The chef's kitchen boasts an electric surface range, 2 wall ovens, dishwasher, trash compactor & refrigerator. Granite countertops accent the oak cabinetry & separate built in desk. The family room is a dream w/vaulted ceiling & brick fireplace. Grass cloth wallpaper completes the cozy vibe. The laundry not only boasts both gas & electric dryer hookups but houses a wine frig & additional cabinetry. Don't miss the half bath! Upstairs, 3 bedrooms are all spacious. Hall bath has been remodeled to include a pedestal sink & new wall tile along w/the tub/shower. The primary suite is oversized w/walk in closet & ensuite bath includes a soaker tub, large shower, double sinks plus a dressing area w/knee space & additional closets. The backyard design is perfection! A rock retaining wall w/fountain, an arbor w/flowering vines over the patio. Showstopping!!!
Contact an agent
Home facts
- Year built:1985
- Listing Id #:25025322
- Added:54 day(s) ago
- Updated:August 20, 2025 at 02:31 PM
Rooms and interior
- Bedrooms:3
- Total bathrooms:3
- Full bathrooms:2
- Half bathrooms:1
- Living area:2,548 sq. ft.
Heating and cooling
- Cooling:Central Cool-Electric
- Heating:Central Heat-Gas
Structure and exterior
- Roof:Architectural Shingle
- Year built:1985
- Building area:2,548 sq. ft.
- Lot area:0.22 Acres
Utilities
- Water:Water Heater-Gas, Water-Public
- Sewer:Sewer-Public
Finances and disclosures
- Price:$309,900
- Price per sq. ft.:$121.62
- Tax amount:$2,365
New listings near 102 N Fork Drive
- New
 $16,000Active0.53 Acres
$16,000Active0.53 Acres5920 Tammy Lane, Sherwood, AR 72117
MLS# 25033274Listed by: THE PROPERTY GROUP - New
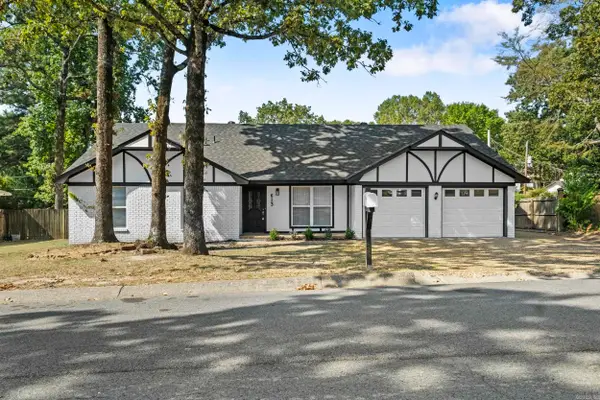 $370,000Active4 beds 3 baths2,784 sq. ft.
$370,000Active4 beds 3 baths2,784 sq. ft.613 Beaconsfield Road, Sherwood, AR 72120
MLS# 25033263Listed by: CRYE-LEIKE REALTORS NLR BRANCH - New
 $20,000Active0.2 Acres
$20,000Active0.2 AcresLot 2 Maryland Avenue, Sherwood, AR 72120
MLS# 25033159Listed by: MCKIMMEY ASSOCIATES REALTORS NLR - New
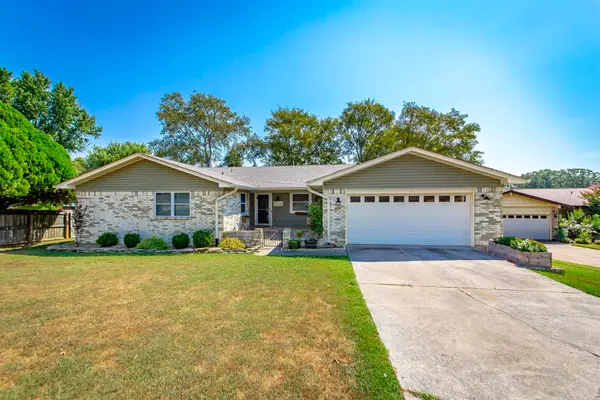 $280,000Active3 beds 2 baths2,015 sq. ft.
$280,000Active3 beds 2 baths2,015 sq. ft.906 Becky Drive, Sherwood, AR 72120
MLS# 25033085Listed by: ENGEL & VOLKERS - New
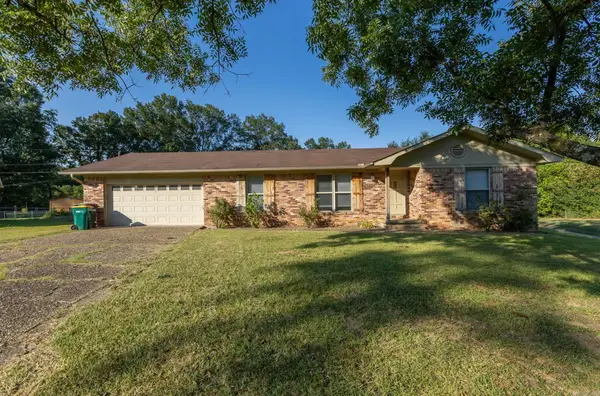 $250,000Active4 beds 2 baths2,399 sq. ft.
$250,000Active4 beds 2 baths2,399 sq. ft.Address Withheld By Seller, Sherwood, AR 72120
MLS# 25033079Listed by: MOVE REALTY - New
 $499,900Active4 beds 3 baths2,500 sq. ft.
$499,900Active4 beds 3 baths2,500 sq. ft.Address Withheld By Seller, Sherwood, AR 72120
MLS# 25033010Listed by: CRYE-LEIKE REALTORS NLR BRANCH - New
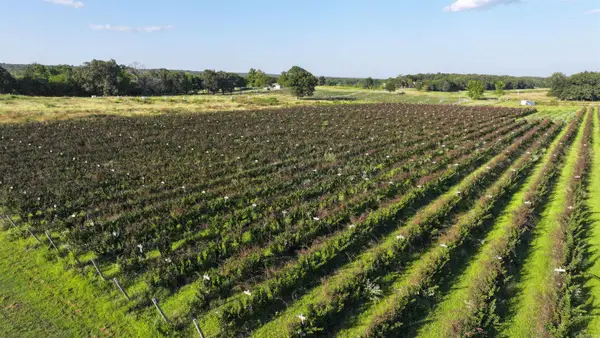 $3,650,000Active135 Acres
$3,650,000Active135 Acres35 Friday Lane, Sherwood, AR 72120
MLS# 25033007Listed by: ARKANSAS LAND COMPANY - New
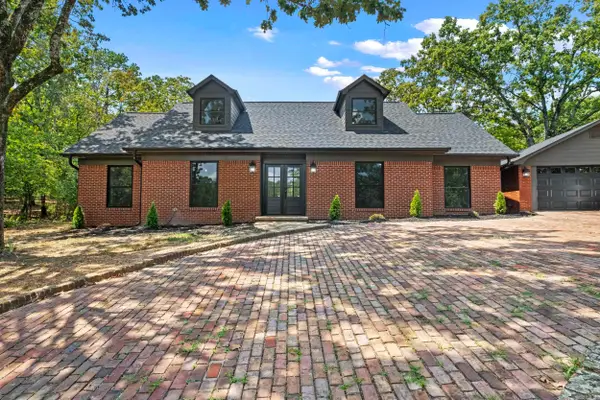 $450,000Active4 beds 3 baths2,551 sq. ft.
$450,000Active4 beds 3 baths2,551 sq. ft.1721 Kellogg Acres Rd, Sherwood, AR 72120
MLS# 25032998Listed by: IREALTY ARKANSAS - SHERWOOD - New
 $215,000Active3 beds 2 baths1,669 sq. ft.
$215,000Active3 beds 2 baths1,669 sq. ft.8921 Claremont Avenue, Sherwood, AR 72021
MLS# 25032979Listed by: FAITH REALTY & ASSOCIATES - New
 $449,900Active4 beds 4 baths2,553 sq. ft.
$449,900Active4 beds 4 baths2,553 sq. ft.8817 Stillwater Road, Sherwood, AR 72120
MLS# 25032900Listed by: SIGNATURE PROPERTIES
