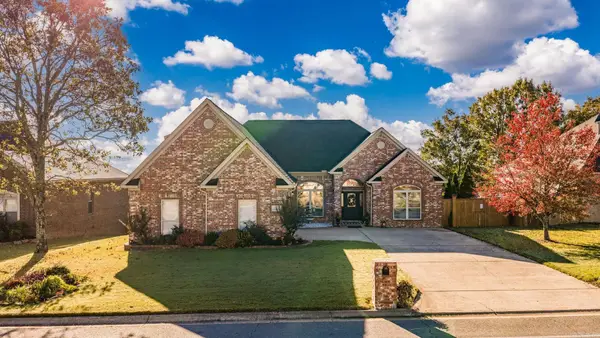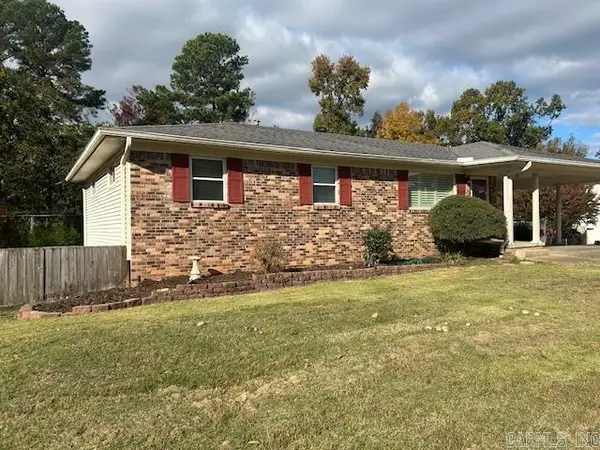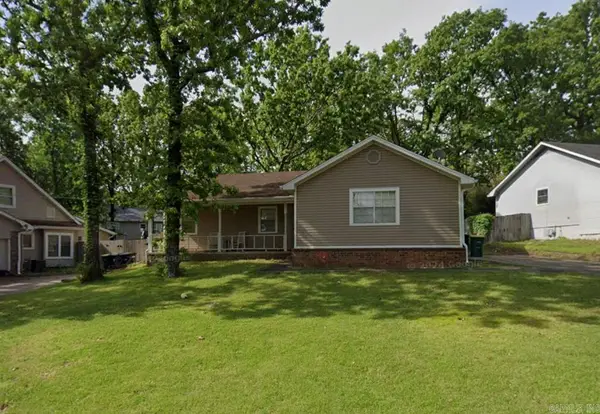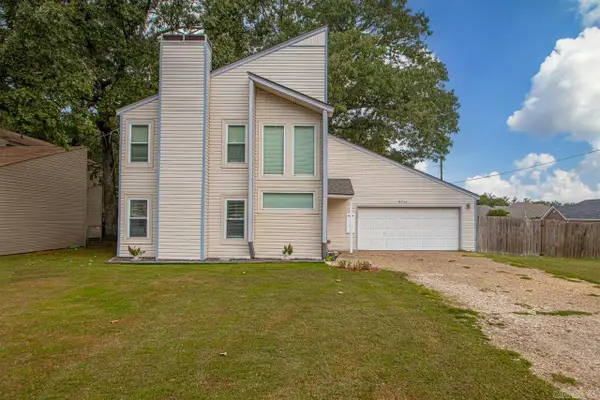124 Obsidian Drive, Sherwood, AR 72120
Local realty services provided by:ERA Doty Real Estate
124 Obsidian Drive,Sherwood, AR 72120
$315,000
- 3 Beds
- 2 Baths
- 2,030 sq. ft.
- Single family
- Active
Listed by: yashua suarez, jeffrey norwood
Office: edge realty
MLS#:25039581
Source:AR_CARMLS
Price summary
- Price:$315,000
- Price per sq. ft.:$155.17
About this home
Welcome to this 3 bedroom, 2 bathroom home in the Stonehill Addition of Sherwood. With over 2,000 sq. ft., this split floor plan offers both function and comfort. The living room features wood-look tile flooring and a gas fireplace, while the kitchen includes granite countertops, gas range, breakfast bar, and updated cabinet doors, plus a breakfast nook and formal dining. The primary suite includes an office space, two walk-in closets, and a bath with dual vanities, jetted tub, and separate shower. Two additional bedrooms share a full bath. Outside, enjoy a fully fenced backyard with a large patio and extended paver space, plus a cleared flower bed ready for planting. The front landscaping is mature and welcoming. Recent updates include new windows throughout with a transferable warranty. Conveniently located near multiple parks, shopping, dining, McCain Mall, and the back gate of LRAFB, with quick access to I-57. This home blends space, updates, and location—ready for its next owners.
Contact an agent
Home facts
- Year built:2002
- Listing ID #:25039581
- Added:43 day(s) ago
- Updated:November 15, 2025 at 04:57 PM
Rooms and interior
- Bedrooms:3
- Total bathrooms:2
- Full bathrooms:2
- Living area:2,030 sq. ft.
Heating and cooling
- Cooling:Central Cool-Electric
- Heating:Central Heat-Gas
Structure and exterior
- Roof:Composition
- Year built:2002
- Building area:2,030 sq. ft.
- Lot area:0.21 Acres
Utilities
- Water:Water Heater-Gas, Water-Public
- Sewer:Sewer-Public
Finances and disclosures
- Price:$315,000
- Price per sq. ft.:$155.17
- Tax amount:$2,541
New listings near 124 Obsidian Drive
- New
 $169,700Active3 beds 2 baths1,225 sq. ft.
$169,700Active3 beds 2 baths1,225 sq. ft.2002 Bobbitt Ln, Sherwood, AR 72120
MLS# 25045668Listed by: SB REALTY & PROPERTY MANAGEMENT - Open Sun, 2 to 4pmNew
 $499,000Active5 beds 5 baths3,868 sq. ft.
$499,000Active5 beds 5 baths3,868 sq. ft.200 Fork River Road, Sherwood, AR 72120
MLS# 25045612Listed by: MICHELE PHILLIPS & CO. REALTORS - New
 $327,000Active3 beds 2 baths2,164 sq. ft.
$327,000Active3 beds 2 baths2,164 sq. ft.796 Lake Tree Lane, Sherwood, AR 72120
MLS# 25045538Listed by: MICHELE PHILLIPS & CO. REALTORS - New
 $275,000Active3 beds 2 baths1,832 sq. ft.
$275,000Active3 beds 2 baths1,832 sq. ft.7001 Park Meadows Drive, Sherwood, AR 72129
MLS# 25045403Listed by: RE/MAX REAL ESTATE CONNECTION - New
 $465,500Active4 beds 3 baths2,450 sq. ft.
$465,500Active4 beds 3 baths2,450 sq. ft.9368 Wooddale Drive, Sherwood, AR 72120
MLS# 25045161Listed by: MICHELE PHILLIPS & COMPANY, REALTORS-CABOT BRANCH - New
 $219,900Active3 beds 2 baths1,389 sq. ft.
$219,900Active3 beds 2 baths1,389 sq. ft.29 Sheila Drive, Sherwood, AR 72120
MLS# 25044940Listed by: DIAMOND ROCK REALTY - New
 $427,000Active4 beds 3 baths2,729 sq. ft.
$427,000Active4 beds 3 baths2,729 sq. ft.9241 Johnson Drive, Sherwood, AR 72120
MLS# 25044871Listed by: RE/MAX ELITE NLR - New
 $280,000Active5 beds 3 baths2,506 sq. ft.
$280,000Active5 beds 3 baths2,506 sq. ft.6 Christopher Drive, Sherwood, AR 72120
MLS# 25044817Listed by: MCKIMMEY ASSOCIATES REALTORS NLR - New
 $209,000Active3 beds 2 baths1,392 sq. ft.
$209,000Active3 beds 2 baths1,392 sq. ft.106 Jessica Drive, Sherwood, AR 72120
MLS# 25044752Listed by: EDGE REALTY - New
 $222,900Active3 beds 3 baths1,632 sq. ft.
$222,900Active3 beds 3 baths1,632 sq. ft.8711 Cayuga Ln, Sherwood, AR 72120
MLS# 25044737Listed by: RE/MAX PROPERTIES
