3013 Shady Side Drive, Sherwood, AR 72120
Local realty services provided by:ERA TEAM Real Estate
3013 Shady Side Drive,Sherwood, AR 72120
$269,900
- 3 Beds
- 2 Baths
- 1,611 sq. ft.
- Single family
- Active
Listed by:kayla reyer
Office:venture realty group - cabot
MLS#:25035517
Source:AR_CARMLS
Price summary
- Price:$269,900
- Price per sq. ft.:$167.54
About this home
Welcome to this immaculate 3 bed 2 bath home. Well maintained and updated! When you walk in from the front door you are greeted into the living area, with the formal dining area to the left. The kitchen is to the left of the living room as well, super spacious. Kitchen has a breakfast nook, and a breakfast bar. Updated kitchen counters, new appliances, and touch sink faucet. Split floor plan guest rooms and guest bath on the right side of the home with the primary bedroom and bath on the left side. Guest bath is fully remodeled as well as the primary bathroom, which has a full walk in shower and new countertops. When you walk out into the fenced in backyard, there is a covered patio w/ pergola with an outdoor fireplace and a separate fire pit. Backyard backs up to Sherwood Forest and has a gate to allow you access to Sherwood Forest. This is a gorgeous home thats ready for its new owner! Fridge, pergola, outdoor firepit, and outdoor fireplace stay.
Contact an agent
Home facts
- Year built:2004
- Listing ID #:25035517
- Added:1 day(s) ago
- Updated:September 05, 2025 at 11:08 PM
Rooms and interior
- Bedrooms:3
- Total bathrooms:2
- Full bathrooms:2
- Living area:1,611 sq. ft.
Heating and cooling
- Cooling:Central Cool-Electric
- Heating:Central Heat-Gas
Structure and exterior
- Roof:Architectural Shingle
- Year built:2004
- Building area:1,611 sq. ft.
- Lot area:0.19 Acres
Utilities
- Water:Water Heater-Gas, Water-Public
- Sewer:Sewer-Public
Finances and disclosures
- Price:$269,900
- Price per sq. ft.:$167.54
- Tax amount:$1,924 (2024)
New listings near 3013 Shady Side Drive
- New
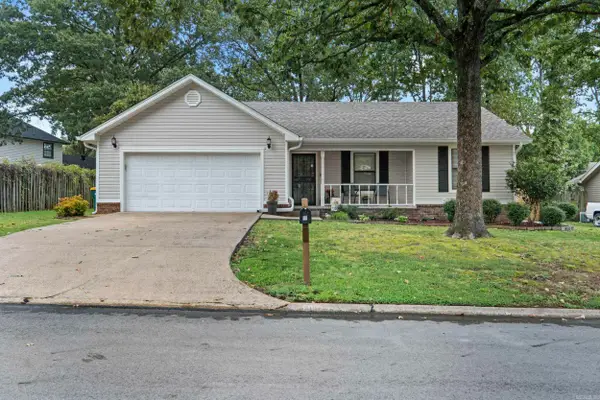 $249,500Active3 beds 2 baths1,643 sq. ft.
$249,500Active3 beds 2 baths1,643 sq. ft.110 Winona Drive, Sherwood, AR 72120
MLS# 25035849Listed by: MICHELE PHILLIPS & COMPANY, REALTORS-CABOT BRANCH - New
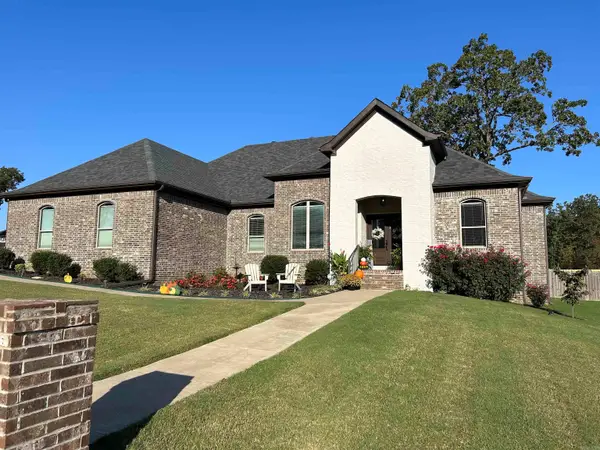 $405,000Active4 beds 2 baths2,235 sq. ft.
$405,000Active4 beds 2 baths2,235 sq. ft.933 Millers Glen Drive, Sherwood, AR 72120
MLS# 25035786Listed by: JOSEPH WALTER REALTY, LLC - New
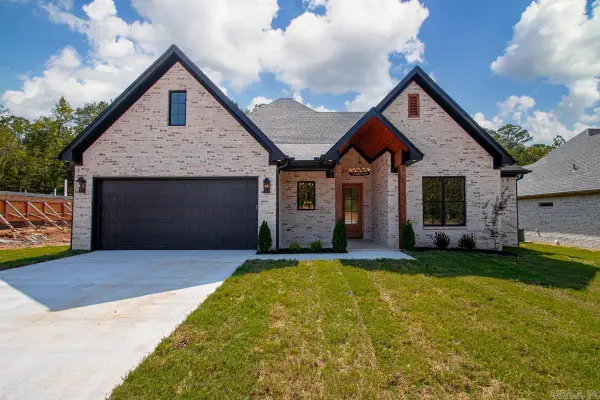 $434,900Active4 beds 2 baths2,295 sq. ft.
$434,900Active4 beds 2 baths2,295 sq. ft.597 Valley Oak Drive, Sherwood, AR 72120
MLS# 25035734Listed by: CENTURY 21 REAL ESTATE UNLIMITED - Open Sun, 2 to 4pm
 $527,000Active4 beds 3 baths2,490 sq. ft.
$527,000Active4 beds 3 baths2,490 sq. ft.974 Fern Ridge Road, Sherwood, AR 72120
MLS# 25031805Listed by: IREALTY ARKANSAS - SHERWOOD - New
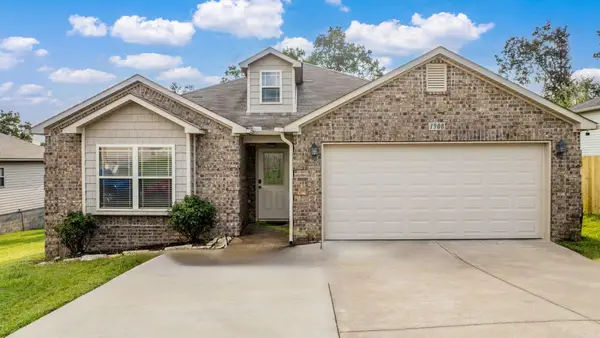 $230,000Active3 beds 2 baths1,375 sq. ft.
$230,000Active3 beds 2 baths1,375 sq. ft.1908 Cub Trail, Sherwood, AR 72120
MLS# 25035602Listed by: RE/MAX ELITE - New
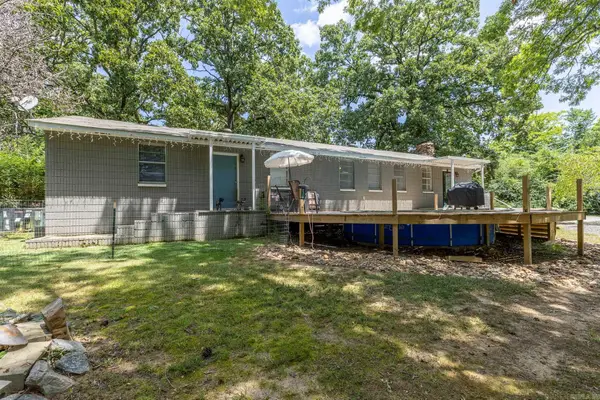 $225,000Active3 beds 2 baths1,536 sq. ft.
$225,000Active3 beds 2 baths1,536 sq. ft.222 Gragson Avenue, Sherwood, AR 72120
MLS# 25035572Listed by: RE/MAX HOMEFINDERS - New
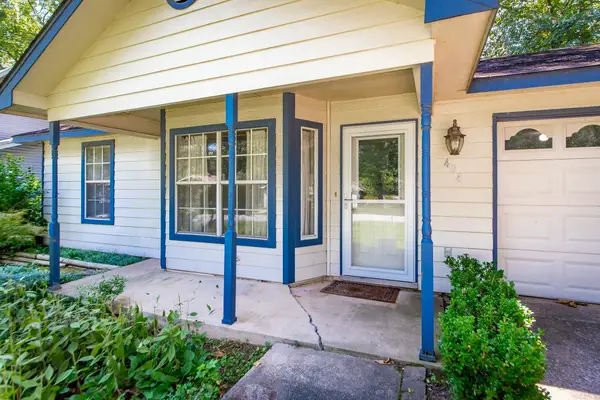 $175,000Active3 beds 2 baths1,234 sq. ft.
$175,000Active3 beds 2 baths1,234 sq. ft.404 May Street, Sherwood, AR 72120
MLS# 25035589Listed by: CBRPM GROUP - New
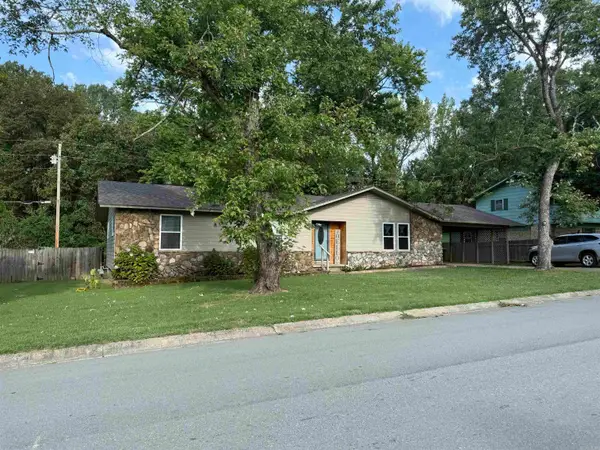 $189,900Active3 beds 2 baths1,575 sq. ft.
$189,900Active3 beds 2 baths1,575 sq. ft.13 Cardinal Valley Drive, Sherwood, AR 72120
MLS# 25035558Listed by: RE/MAX ADVANTAGE - New
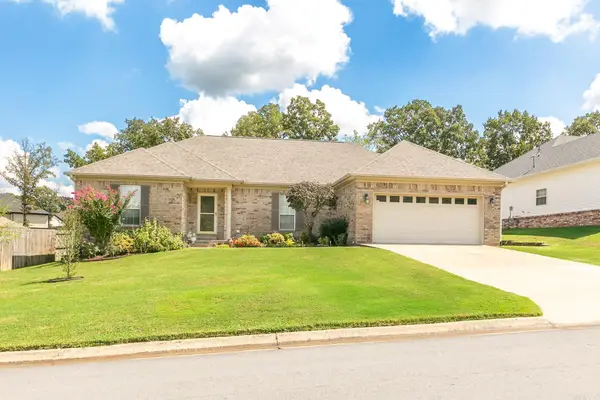 $285,000Active3 beds 2 baths1,771 sq. ft.
$285,000Active3 beds 2 baths1,771 sq. ft.4001 Austin Lakes Circle, Sherwood, AR 72120
MLS# 25035550Listed by: PORCHLIGHT REALTY
