4001 Austin Lakes Circle, Sherwood, AR 72120
Local realty services provided by:ERA TEAM Real Estate
4001 Austin Lakes Circle,Sherwood, AR 72120
$265,000
- 3 Beds
- 2 Baths
- - sq. ft.
- Single family
- Sold
Listed by:cheryl hill
Office:porchlight realty
MLS#:25035550
Source:AR_CARMLS
Sorry, we are unable to map this address
Price summary
- Price:$265,000
About this home
This charming and updated home located in the desirable community of Sherwood, Arkansas. This meticulously maintained residence features three bedrooms, two bathrooms, and an open floor plan all centered around a 3-sided fireplace. At the heart of the home lies a large, open kitchen with ample counter space and storage, upgraded in 2022 with new granite countertops, a modern sink, faucet, garbage disposal, and oven. Other updates include: New water heater 2018, New HVAC 2021, Lift Master Garage Door opener 2022. New Deck and toilets in 2023. New Dishwasher in 2024. New Roof in 2025. There is a 170sqft enclosed porch that is heated and cooled (not included in SQFT). The property also features a French drain system in the backyard. The sunroom is perfect for relaxing. Step outside to the spacious deck and admire the manicured and fenced backyard. Ideally located just 2 miles from the interstate this home has quick access to restaurants, shopping, and services. 4001 Austin Lakes Circle is more than just a house... It's a place to call HOME.
Contact an agent
Home facts
- Year built:1999
- Listing ID #:25035550
- Added:54 day(s) ago
- Updated:October 29, 2025 at 06:27 AM
Rooms and interior
- Bedrooms:3
- Total bathrooms:2
- Full bathrooms:2
Heating and cooling
- Cooling:Central Cool-Electric
- Heating:Central Heat-Gas
Structure and exterior
- Roof:Architectural Shingle
- Year built:1999
Utilities
- Water:Water-Public
- Sewer:Sewer-Public
Finances and disclosures
- Price:$265,000
- Tax amount:$1,600
New listings near 4001 Austin Lakes Circle
- New
 $299,900Active5 beds 3 baths3,431 sq. ft.
$299,900Active5 beds 3 baths3,431 sq. ft.1023 S Claremont Avenue, Sherwood, AR 72120
MLS# 25043260Listed by: CRYE-LEIKE REALTORS NLR BRANCH - New
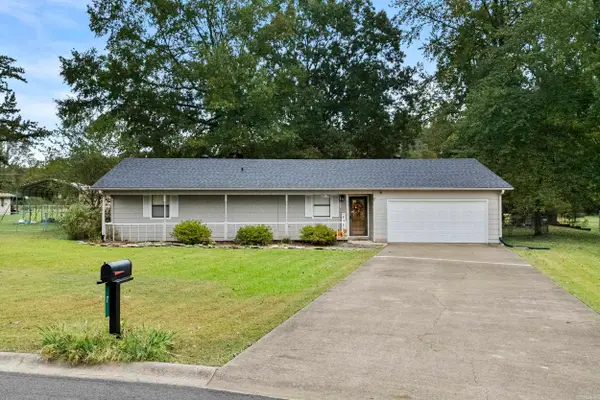 $259,900Active3 beds 2 baths1,463 sq. ft.
$259,900Active3 beds 2 baths1,463 sq. ft.7 Valewood Court, Jacksonville, AR 72076
MLS# 25042946Listed by: IREALTY ARKANSAS - SHERWOOD - New
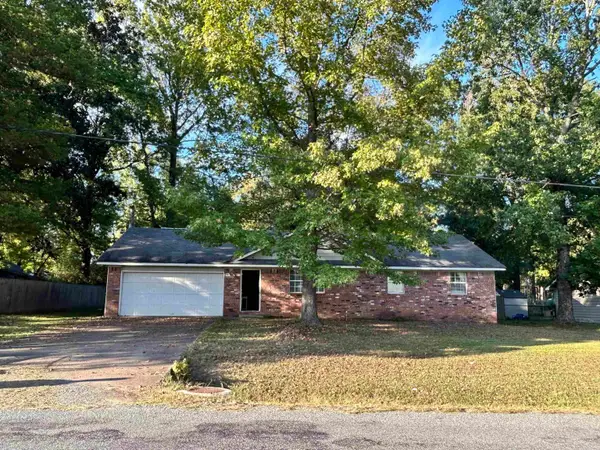 $165,000Active3 beds 2 baths1,392 sq. ft.
$165,000Active3 beds 2 baths1,392 sq. ft.12106 Jacksonville Cato Road, Sherwood, AR 72120
MLS# 25041908Listed by: KELLER WILLIAMS REALTY - New
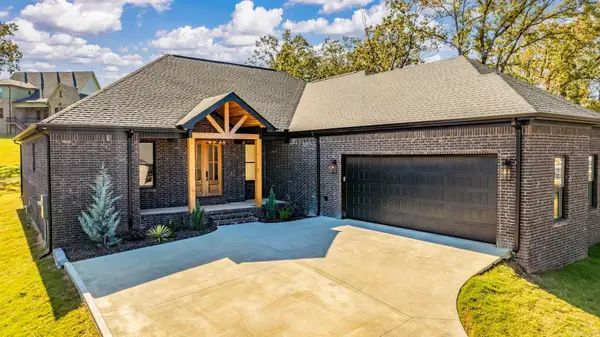 $429,900Active4 beds 3 baths2,507 sq. ft.
$429,900Active4 beds 3 baths2,507 sq. ft.9345 Wooddale Drive, Sherwood, AR 72120
MLS# 25042892Listed by: RE/MAX ELITE NLR - New
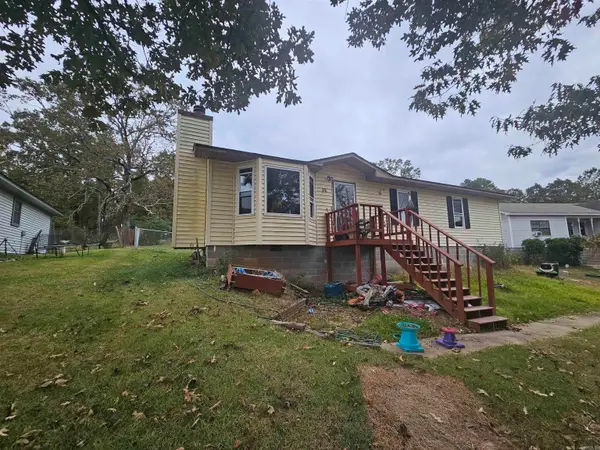 $143,500Active3 beds 2 baths1,167 sq. ft.
$143,500Active3 beds 2 baths1,167 sq. ft.38 Compass Point Street, Sherwood, AR 72120
MLS# 25042838Listed by: BIAS 4 U REALTY - New
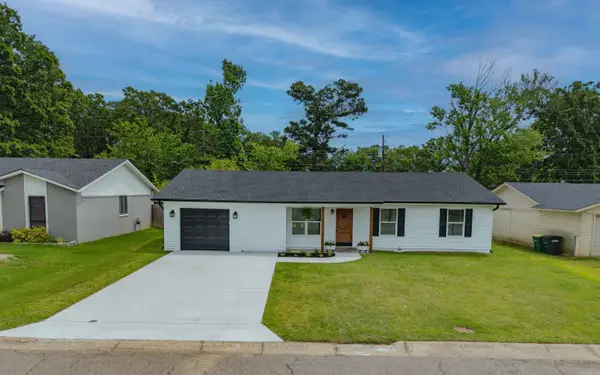 $219,500Active3 beds 2 baths1,517 sq. ft.
$219,500Active3 beds 2 baths1,517 sq. ft.8604 Northgate Drive, Sherwood, AR 72120
MLS# 25042815Listed by: CENTURY 21 PARKER & SCROGGINS REALTY - HOT SPRINGS - New
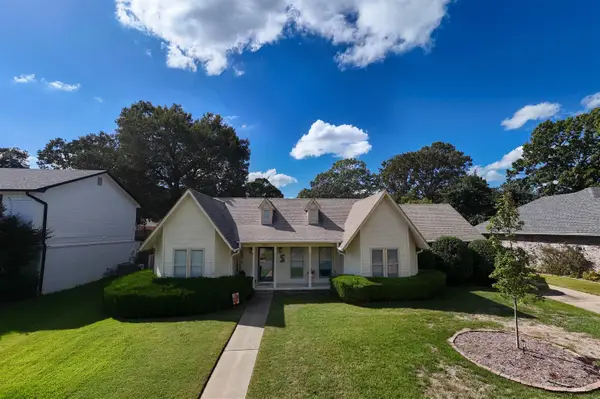 $275,000Active3 beds 2 baths2,054 sq. ft.
$275,000Active3 beds 2 baths2,054 sq. ft.1503 Hawkwood Drive, Sherwood, AR 72120
MLS# 25042809Listed by: IREALTY ARKANSAS - LR - New
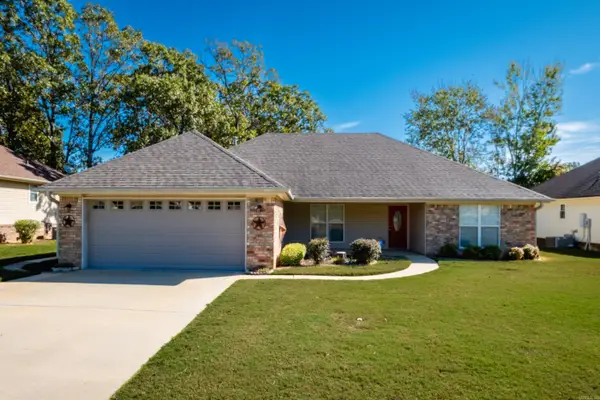 $267,500Active3 beds 2 baths1,652 sq. ft.
$267,500Active3 beds 2 baths1,652 sq. ft.2226 Bearskin Drive, Sherwood, AR 72120
MLS# 25042785Listed by: TODD ARMSTRONG REAL ESTATE - New
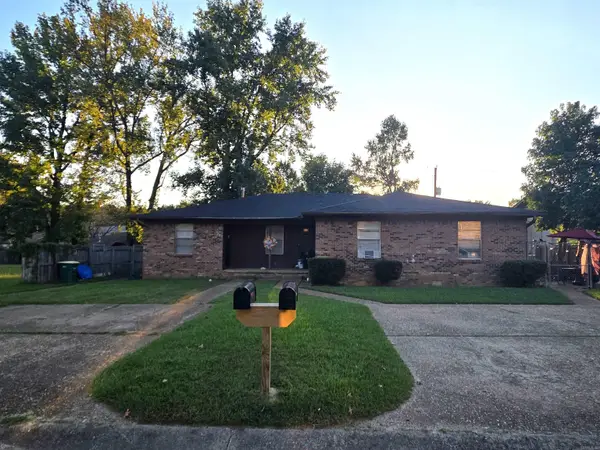 $219,900Active-- beds -- baths2,143 sq. ft.
$219,900Active-- beds -- baths2,143 sq. ft.610/612 Newcastle Dr Drive, Sherwood, AR 72120
MLS# 25042758Listed by: PERUVIAN LILY REAL ESTATE SERVICES - New
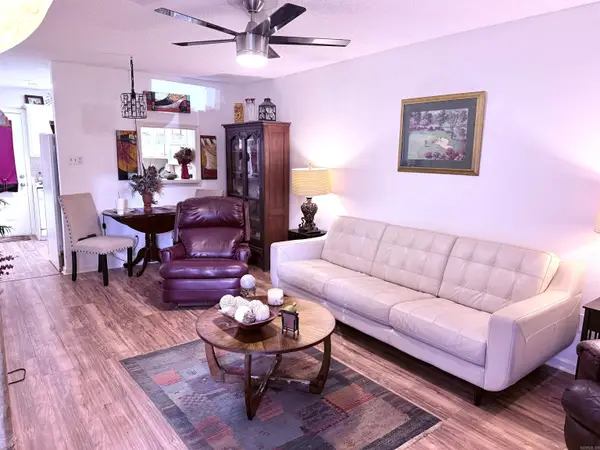 $115,000Active2 beds 3 baths982 sq. ft.
$115,000Active2 beds 3 baths982 sq. ft.1 Shelby Road, Sherwood, AR 72120
MLS# 25042742Listed by: EVERMARK REALTY GROUP, INC.
