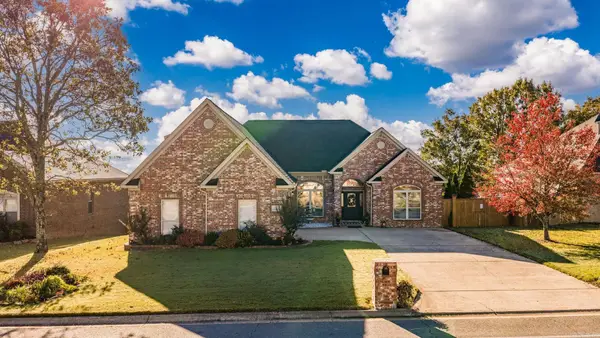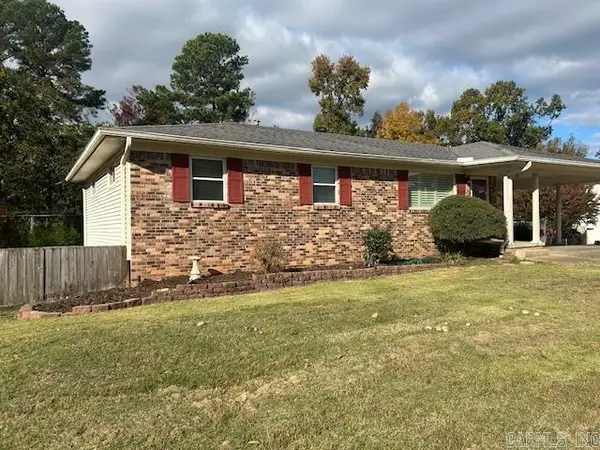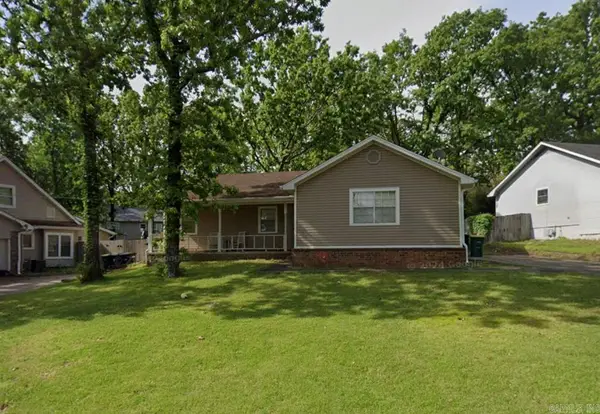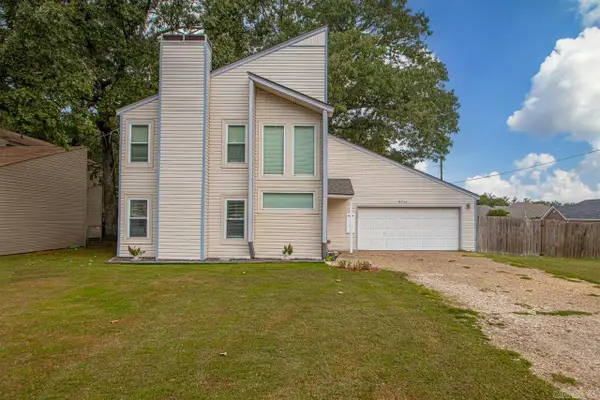7 Butterfly Drive, Sherwood, AR 72120
Local realty services provided by:ERA TEAM Real Estate
7 Butterfly Drive,Sherwood, AR 72120
$274,900
- 3 Beds
- 2 Baths
- 1,819 sq. ft.
- Single family
- Active
Listed by: justin brewer
Office: mckimmey associates realtors nlr
MLS#:25020826
Source:AR_CARMLS
Price summary
- Price:$274,900
- Price per sq. ft.:$151.13
About this home
Welcome to your dream home! This stunning new listing boasts an array of luxurious and practical features designed for modern living. Step into the spacious living room, where soaring vaulted ceilings create an open, airy ambiance perfect for entertaining or relaxing. Warm up on chilly evenings by the cozy gas fireplace, adding both charm and comfort to the space. The master suite is a true retreat, featuring elegant tray ceilings and generous walk-in closets for ample storage. Unwind in the spa-inspired en-suite bathroom, complete with a sleek walk-in shower. The fully screened back patio offers a serene outdoor oasis, ideal for enjoying morning coffee or evening gatherings while overlooking the fully fenced backyard—perfect for pets, play, or gardening. For hobbyists or those needing extra workspace, the dedicated shop in the back provides endless possibilities for projects or storage. This home combines style, functionality, and comfort, making it a must-see. Schedule your tour today to experience this exceptional property firsthand!
Contact an agent
Home facts
- Year built:2002
- Listing ID #:25020826
- Added:170 day(s) ago
- Updated:November 15, 2025 at 04:58 PM
Rooms and interior
- Bedrooms:3
- Total bathrooms:2
- Full bathrooms:2
- Living area:1,819 sq. ft.
Heating and cooling
- Cooling:Central Cool-Electric
- Heating:Central Heat-Gas
Structure and exterior
- Roof:Composition
- Year built:2002
- Building area:1,819 sq. ft.
- Lot area:0.22 Acres
Utilities
- Water:Water Heater-Electric, Water-Public
- Sewer:Sewer-Public
Finances and disclosures
- Price:$274,900
- Price per sq. ft.:$151.13
- Tax amount:$1,551
New listings near 7 Butterfly Drive
- New
 $169,700Active3 beds 2 baths1,225 sq. ft.
$169,700Active3 beds 2 baths1,225 sq. ft.2002 Bobbitt Ln, Sherwood, AR 72120
MLS# 25045668Listed by: SB REALTY & PROPERTY MANAGEMENT - Open Sun, 2 to 4pmNew
 $499,000Active5 beds 5 baths3,868 sq. ft.
$499,000Active5 beds 5 baths3,868 sq. ft.200 Fork River Road, Sherwood, AR 72120
MLS# 25045612Listed by: MICHELE PHILLIPS & CO. REALTORS - New
 $327,000Active3 beds 2 baths2,164 sq. ft.
$327,000Active3 beds 2 baths2,164 sq. ft.796 Lake Tree Lane, Sherwood, AR 72120
MLS# 25045538Listed by: MICHELE PHILLIPS & CO. REALTORS - New
 $275,000Active3 beds 2 baths1,832 sq. ft.
$275,000Active3 beds 2 baths1,832 sq. ft.7001 Park Meadows Drive, Sherwood, AR 72129
MLS# 25045403Listed by: RE/MAX REAL ESTATE CONNECTION - New
 $465,500Active4 beds 3 baths2,450 sq. ft.
$465,500Active4 beds 3 baths2,450 sq. ft.9368 Wooddale Drive, Sherwood, AR 72120
MLS# 25045161Listed by: MICHELE PHILLIPS & COMPANY, REALTORS-CABOT BRANCH - New
 $219,900Active3 beds 2 baths1,389 sq. ft.
$219,900Active3 beds 2 baths1,389 sq. ft.29 Sheila Drive, Sherwood, AR 72120
MLS# 25044940Listed by: DIAMOND ROCK REALTY - New
 $427,000Active4 beds 3 baths2,729 sq. ft.
$427,000Active4 beds 3 baths2,729 sq. ft.9241 Johnson Drive, Sherwood, AR 72120
MLS# 25044871Listed by: RE/MAX ELITE NLR - New
 $280,000Active5 beds 3 baths2,506 sq. ft.
$280,000Active5 beds 3 baths2,506 sq. ft.6 Christopher Drive, Sherwood, AR 72120
MLS# 25044817Listed by: MCKIMMEY ASSOCIATES REALTORS NLR - New
 $209,000Active3 beds 2 baths1,392 sq. ft.
$209,000Active3 beds 2 baths1,392 sq. ft.106 Jessica Drive, Sherwood, AR 72120
MLS# 25044752Listed by: EDGE REALTY - New
 $222,900Active3 beds 3 baths1,632 sq. ft.
$222,900Active3 beds 3 baths1,632 sq. ft.8711 Cayuga Ln, Sherwood, AR 72120
MLS# 25044737Listed by: RE/MAX PROPERTIES
