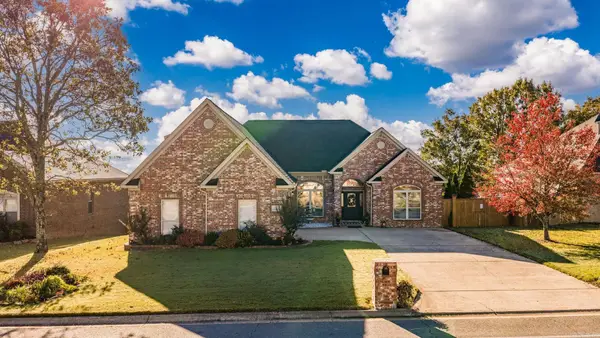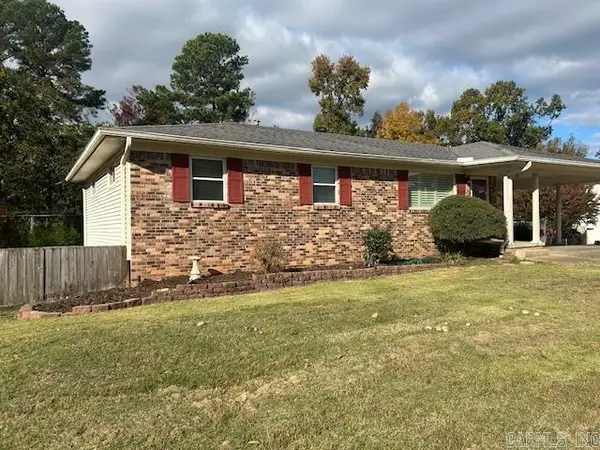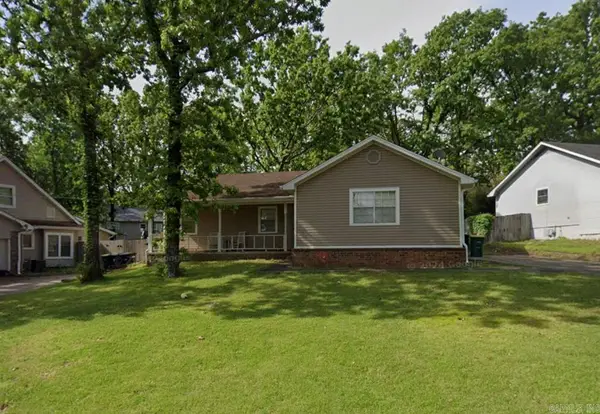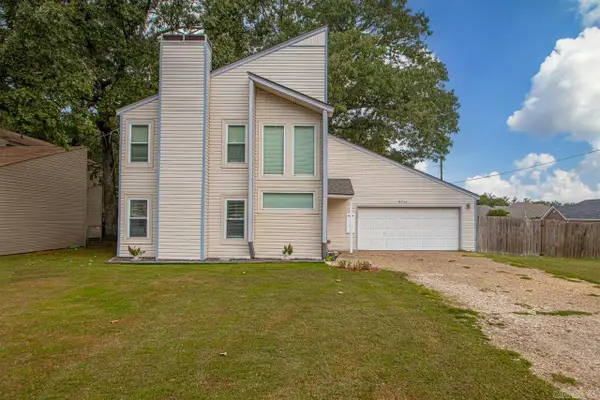9608 Meadow Creek Drive, Sherwood, AR 72720
Local realty services provided by:ERA TEAM Real Estate
9608 Meadow Creek Drive,Sherwood, AR 72720
$374,900
- 3 Beds
- 2 Baths
- 2,111 sq. ft.
- Single family
- Active
Listed by: mital patel
Office: alethes realty
MLS#:25030533
Source:AR_CARMLS
Price summary
- Price:$374,900
- Price per sq. ft.:$177.59
- Monthly HOA dues:$9.58
About this home
Welcome to 9608 Meadow Creek Drive, located in the desirable Millers Glen Addition Phase 3 in Sherwood! This well-maintained 3-bedroom, 2-bath home offers an open and functional layout perfect for today’s lifestyle. The spacious living area flows seamlessly into a modern kitchen with stainless steel appliances and ample counter space. A formal dining room provides flexibility and can easily be converted into a home office, kids’ playroom, or hobby space to suit your needs. The primary suite includes a walk-in closet and a private bath with double vanities. Step outside to enjoy a covered back porch and a large, fully fenced backyard—ideal for pets, gardening, or outdoor entertaining. Nestled in a quiet, family-friendly neighborhood with easy access to parks, schools, and local amenities. This move-in ready home is a must-see! Don’t miss the chance to make it yours! Schedule your tour today! Seller is offering $1,500 concessions at this price.
Contact an agent
Home facts
- Year built:2019
- Listing ID #:25030533
- Added:106 day(s) ago
- Updated:November 15, 2025 at 04:57 PM
Rooms and interior
- Bedrooms:3
- Total bathrooms:2
- Full bathrooms:2
- Living area:2,111 sq. ft.
Heating and cooling
- Cooling:Central Cool-Electric
- Heating:Central Heat-Gas
Structure and exterior
- Roof:Architectural Shingle
- Year built:2019
- Building area:2,111 sq. ft.
- Lot area:0.22 Acres
Utilities
- Water:Water Heater-Gas, Water-Public
- Sewer:Sewer-Public
Finances and disclosures
- Price:$374,900
- Price per sq. ft.:$177.59
- Tax amount:$2,984 (2025)
New listings near 9608 Meadow Creek Drive
- New
 $169,700Active3 beds 2 baths1,225 sq. ft.
$169,700Active3 beds 2 baths1,225 sq. ft.2002 Bobbitt Ln, Sherwood, AR 72120
MLS# 25045668Listed by: SB REALTY & PROPERTY MANAGEMENT - Open Sun, 2 to 4pmNew
 $499,000Active5 beds 5 baths3,868 sq. ft.
$499,000Active5 beds 5 baths3,868 sq. ft.200 Fork River Road, Sherwood, AR 72120
MLS# 25045612Listed by: MICHELE PHILLIPS & CO. REALTORS - New
 $327,000Active3 beds 2 baths2,164 sq. ft.
$327,000Active3 beds 2 baths2,164 sq. ft.796 Lake Tree Lane, Sherwood, AR 72120
MLS# 25045538Listed by: MICHELE PHILLIPS & CO. REALTORS - New
 $275,000Active3 beds 2 baths1,832 sq. ft.
$275,000Active3 beds 2 baths1,832 sq. ft.7001 Park Meadows Drive, Sherwood, AR 72129
MLS# 25045403Listed by: RE/MAX REAL ESTATE CONNECTION - New
 $465,500Active4 beds 3 baths2,450 sq. ft.
$465,500Active4 beds 3 baths2,450 sq. ft.9368 Wooddale Drive, Sherwood, AR 72120
MLS# 25045161Listed by: MICHELE PHILLIPS & COMPANY, REALTORS-CABOT BRANCH - New
 $219,900Active3 beds 2 baths1,389 sq. ft.
$219,900Active3 beds 2 baths1,389 sq. ft.29 Sheila Drive, Sherwood, AR 72120
MLS# 25044940Listed by: DIAMOND ROCK REALTY - New
 $427,000Active4 beds 3 baths2,729 sq. ft.
$427,000Active4 beds 3 baths2,729 sq. ft.9241 Johnson Drive, Sherwood, AR 72120
MLS# 25044871Listed by: RE/MAX ELITE NLR - New
 $280,000Active5 beds 3 baths2,506 sq. ft.
$280,000Active5 beds 3 baths2,506 sq. ft.6 Christopher Drive, Sherwood, AR 72120
MLS# 25044817Listed by: MCKIMMEY ASSOCIATES REALTORS NLR - New
 $209,000Active3 beds 2 baths1,392 sq. ft.
$209,000Active3 beds 2 baths1,392 sq. ft.106 Jessica Drive, Sherwood, AR 72120
MLS# 25044752Listed by: EDGE REALTY - New
 $222,900Active3 beds 3 baths1,632 sq. ft.
$222,900Active3 beds 3 baths1,632 sq. ft.8711 Cayuga Ln, Sherwood, AR 72120
MLS# 25044737Listed by: RE/MAX PROPERTIES
