1404 Goodman Avenue, White Hall, AR 71602
Local realty services provided by:ERA TEAM Real Estate
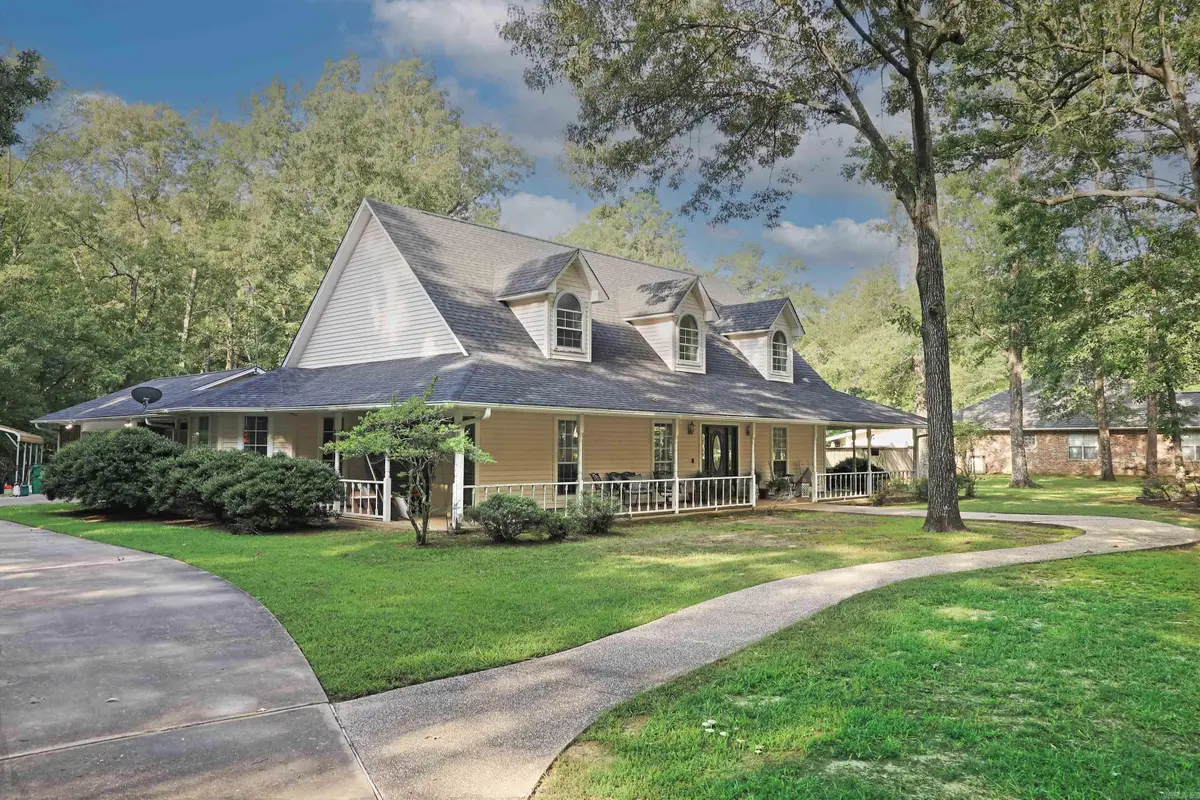
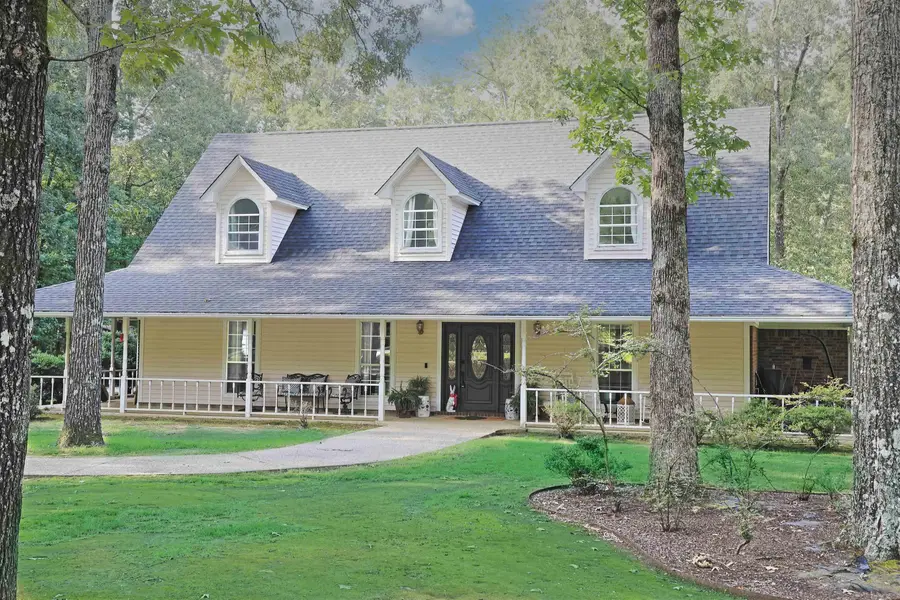
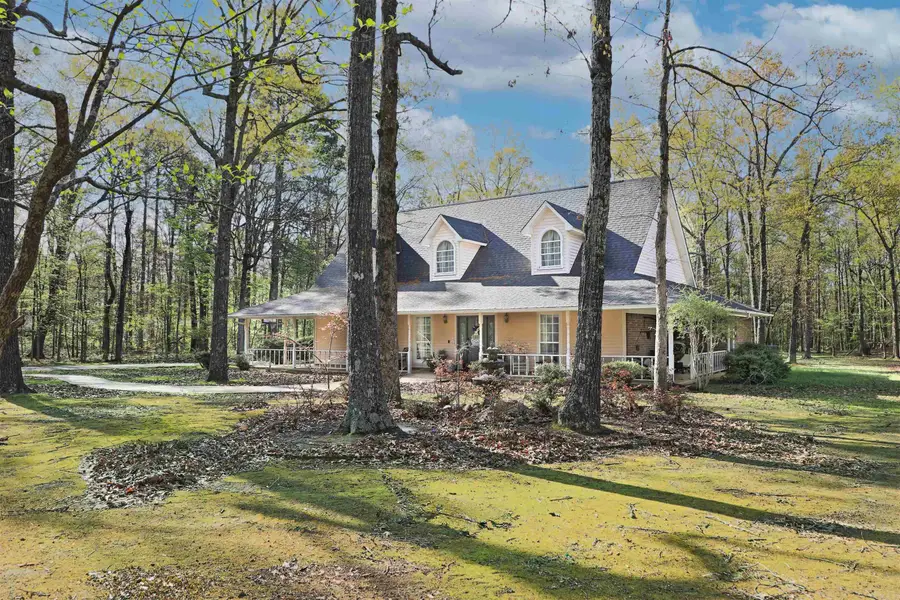
1404 Goodman Avenue,White Hall, AR 71602
$459,900
- 4 Beds
- 3 Baths
- 3,291 sq. ft.
- Single family
- Active
Listed by:andrea duncan
Office:southern homes realty
MLS#:25012803
Source:AR_CARMLS
Price summary
- Price:$459,900
- Price per sq. ft.:$139.74
About this home
Welcome to the home of CUSTOM EVERYTHING!! STUNNING 4 BR 2.5 BATH home on 2.39 acres. This is a forever family dream home! The expansive kitchen boasts cabinet space galore and a huge dining breakfast bay window that will provide many wonderful moments from family dinners to afternoon coffee. Step into the vaulted living area with shared formal dining and a curved heirloom staircase and floor to ceiling fireplace. Off the living area, you will find a gorgeous sunroom for sitting, crafting, or anything your heart desires. The foyer opens to a bonus room that is currently a mancave office. Bottom floor also serves as the master bedroom suite that has an elegant fireplace and mantle for romantic evenings. The master bath gives a spa getaway vibe with soaking tub and large his and her sinks and closets. Upstairs has three spacious bedrooms, with a full bath and bonus room as well! Ready to shop? Eat? Bank? This home is less than 5 minutes from anything White Hall has to offer! This home is located in the very sought after Boastwood subdivision which exceeds its reputation as a safe and beautiful area to live and raise your family. 2 car garage and 2 car covered carport. Call TODAY!
Contact an agent
Home facts
- Year built:1992
- Listing Id #:25012803
- Added:137 day(s) ago
- Updated:August 15, 2025 at 02:32 PM
Rooms and interior
- Bedrooms:4
- Total bathrooms:3
- Full bathrooms:2
- Half bathrooms:1
- Living area:3,291 sq. ft.
Heating and cooling
- Cooling:Central Cool-Electric
- Heating:Central Heat-Gas
Structure and exterior
- Roof:Architectural Shingle
- Year built:1992
- Building area:3,291 sq. ft.
- Lot area:2.39 Acres
Utilities
- Water:Water-Public
- Sewer:Sewer-Public
Finances and disclosures
- Price:$459,900
- Price per sq. ft.:$139.74
- Tax amount:$3,446
New listings near 1404 Goodman Avenue
- New
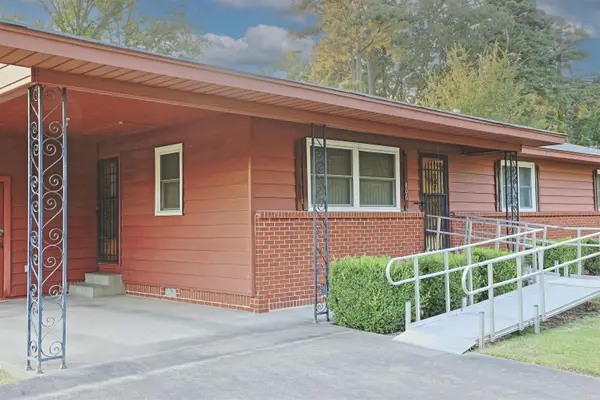 $150,000Active3 beds 2 baths1,396 sq. ft.
$150,000Active3 beds 2 baths1,396 sq. ft.806 Meredith Street, White Hall, AR 71602
MLS# 25032363Listed by: LUNSFORD & ASSOCIATES REALTY CO. - New
 $125,000Active3 beds 2 baths1,083 sq. ft.
$125,000Active3 beds 2 baths1,083 sq. ft.204 Whitefield Drive, White Hall, AR 71601
MLS# 25032290Listed by: ALLIANCE PROPERTY GROUP - New
 $169,000Active3 beds 2 baths1,540 sq. ft.
$169,000Active3 beds 2 baths1,540 sq. ft.22 Concord Dr., White Hall, AR 71602
MLS# 25032248Listed by: LISA ATTWOOD REALTY - New
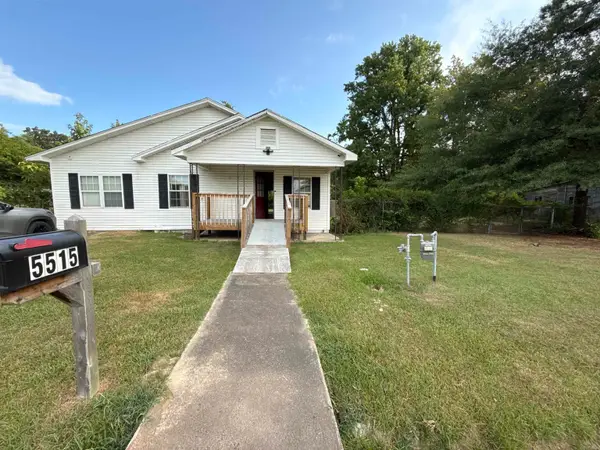 $65,000Active3 beds 2 baths1,440 sq. ft.
$65,000Active3 beds 2 baths1,440 sq. ft.Address Withheld By Seller, White Hall, AR 71602
MLS# 25032233Listed by: FAMILY FIRST REALTY, LLC - New
 $295,000Active3 beds 2 baths1,767 sq. ft.
$295,000Active3 beds 2 baths1,767 sq. ft.102 Farah Drive, White Hall, AR 71602
MLS# 25032100Listed by: LISA ATTWOOD REALTY - New
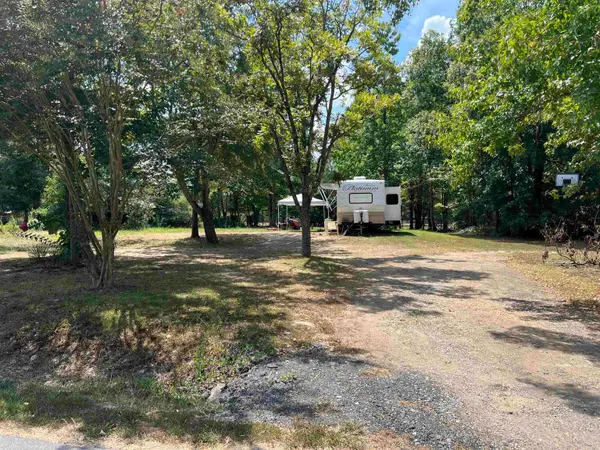 $38,000Active0.46 Acres
$38,000Active0.46 Acres1005 W Baldwin, White Hall, AR 71602
MLS# 25032036Listed by: LISA ATTWOOD REALTY - New
 $159,900Active3 beds 2 baths1,736 sq. ft.
$159,900Active3 beds 2 baths1,736 sq. ft.3409 Hardin Reed Road, White Hall, AR 71602
MLS# 25031849Listed by: AMERICA'S BEST REALTY - New
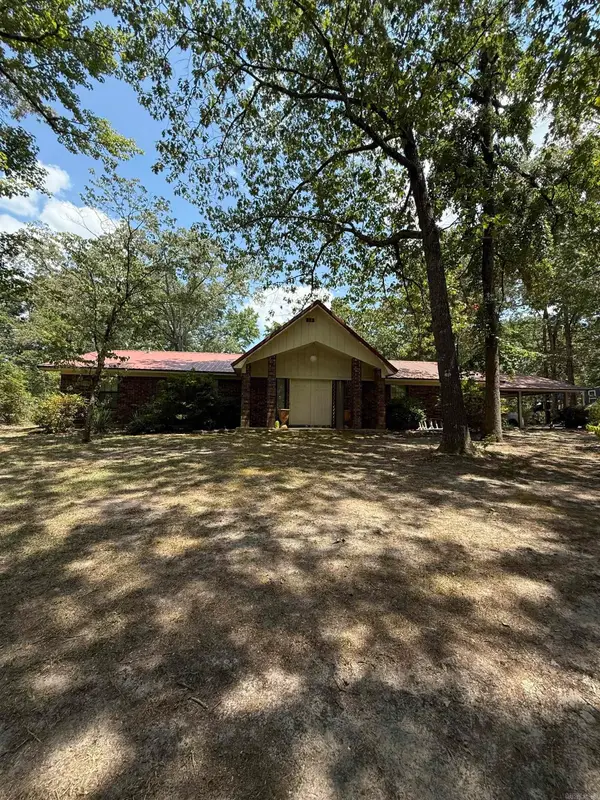 $253,000Active4 beds 3 baths2,234 sq. ft.
$253,000Active4 beds 3 baths2,234 sq. ft.1309 Hillside Drive, White Hall, AR 71602
MLS# 25031841Listed by: NWA REAL ESTATE - New
 $272,250Active60.64 Acres
$272,250Active60.64 AcresTBD Elkins, White Hall, AR 71602
MLS# 25031781Listed by: LUNSFORD & ASSOCIATES REALTY CO. - New
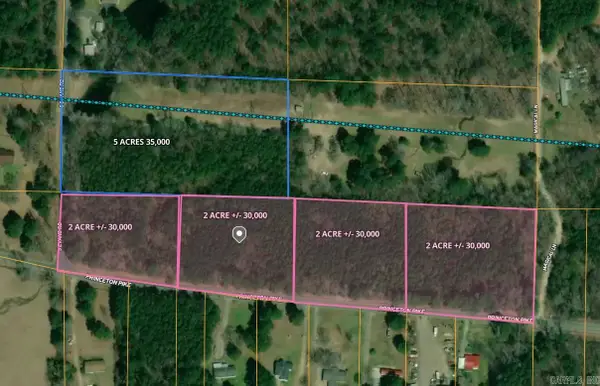 $32,500Active5 Acres
$32,500Active5 Acres00 Evans Road, White Hall, AR 71602
MLS# 25031624Listed by: ARKANSAS REAL ESTATE SOLUTIONS
