1920 Airpark Road, Wynne, AR 72396
Local realty services provided by:ERA Doty Real Estate
1920 Airpark Road,Wynne, AR 72396
$735,000
- 4 Beds
- 5 Baths
- 6,652 sq. ft.
- Single family
- Pending
Listed by:mark jarrett
Office:abc realty
MLS#:10124443
Source:AR_JBOR
Price summary
- Price:$735,000
- Price per sq. ft.:$110.49
About this home
Architect-designed by Rick Bowles and masterfully built by Jim Sugg, this 4BR, 3.2BA estate is a timeless retreat on 3.14 acres with sweeping water views. Soaring 9-ft ceilings, heavy crown moldings, and rich stained-glass details set a tone of elegance, while Mexican tile, marble baths, and custom finishes showcase quality craftsmanship. The chef's kitchen features a Sub-Zero refrigerator, built-in ice maker, triple stainless sink, pantry, and premium appliances. Entertain in style with a wood-ceilinged pool room and included pool table, or unwind on the patio overlooking a private fishing dock. The expansive layout includes a large utility room with island, two flexible storage/bonus rooms, and a floored 4th-level space. A Cyprus-lined double garage, additional 2-car garage, and a 3-year-old roof complete this exceptional property. Designed for both grand entertaining and everyday luxury, this residence blends classic sophistication with unmatched comfort.
Contact an agent
Home facts
- Year built:1981
- Listing ID #:10124443
- Added:29 day(s) ago
- Updated:October 02, 2025 at 07:21 AM
Rooms and interior
- Bedrooms:4
- Total bathrooms:5
- Full bathrooms:3
- Half bathrooms:2
- Living area:6,652 sq. ft.
Heating and cooling
- Cooling:3+ Systems, Central, Electric
- Heating:3+ Systems, Central, Natural Gas
Structure and exterior
- Roof:Architectural Shingle
- Year built:1981
- Building area:6,652 sq. ft.
- Lot area:3.14 Acres
Schools
- High school:Wynne
- Middle school:Wynne
- Elementary school:Wynne
Utilities
- Water:City
- Sewer:City Sewer
Finances and disclosures
- Price:$735,000
- Price per sq. ft.:$110.49
- Tax amount:$2,210
New listings near 1920 Airpark Road
- New
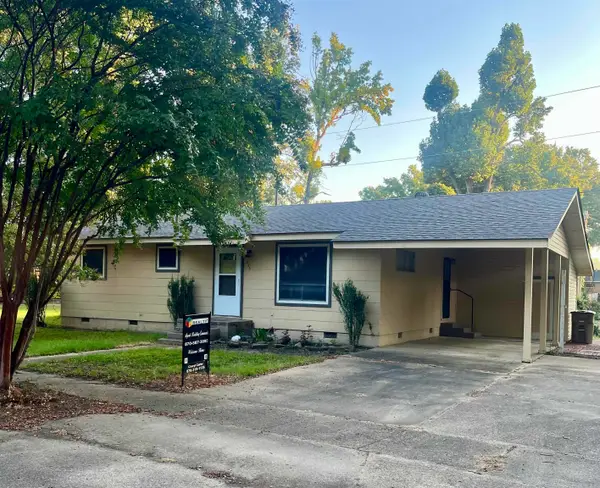 $115,000Active3 beds 1 baths960 sq. ft.
$115,000Active3 beds 1 baths960 sq. ft.Address Withheld By Seller, Wynne, AR 72396
MLS# 25039459Listed by: ABC REALTY - New
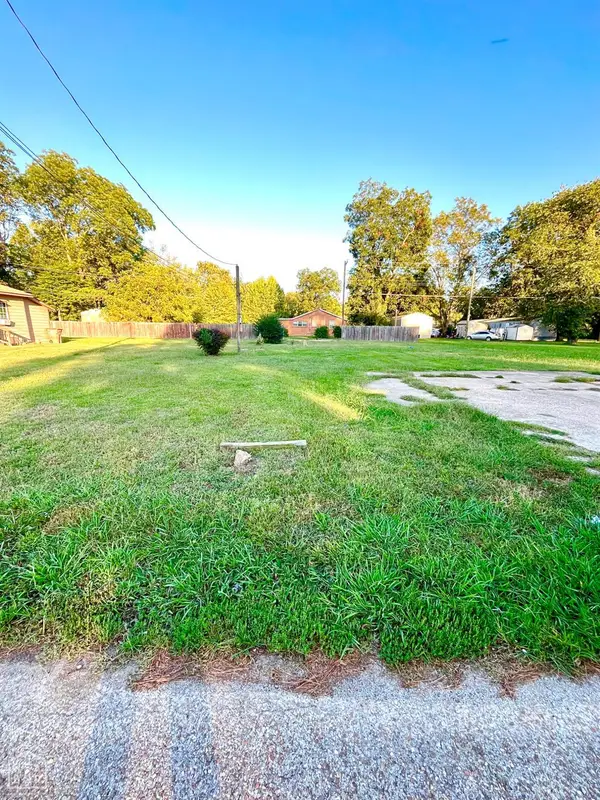 $7,000Active0.11 Acres
$7,000Active0.11 Acres624 C Street, Wynne, AR 72396
MLS# 10125044Listed by: COMPASS ROSE REALTY - New
 $27,000Active0.45 Acres
$27,000Active0.45 Acres1404 Airpark Road, Wynne, AR 72396
MLS# 25039174Listed by: CROSS COUNTY REALTY - New
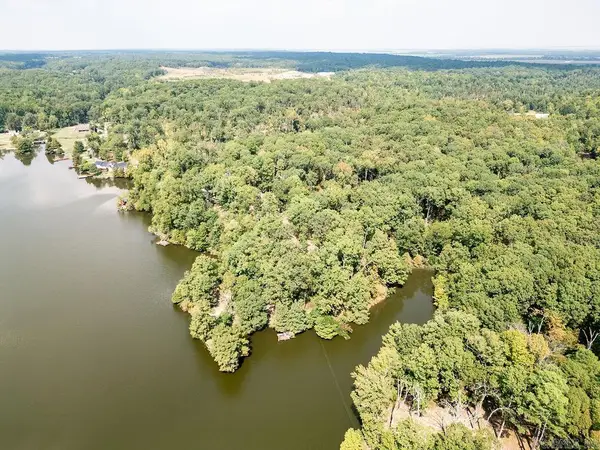 $115,000Active3.58 Acres
$115,000Active3.58 AcresCr 357, Wynne, AR 72396
MLS# 25038481Listed by: IREALTY ARKANSAS - SHERWOOD - New
 $199,000Active3 beds 1 baths1,440 sq. ft.
$199,000Active3 beds 1 baths1,440 sq. ft.1011 Hilltop Drive, Wynne, AR 72396
MLS# 25038266Listed by: ABC REALTY - New
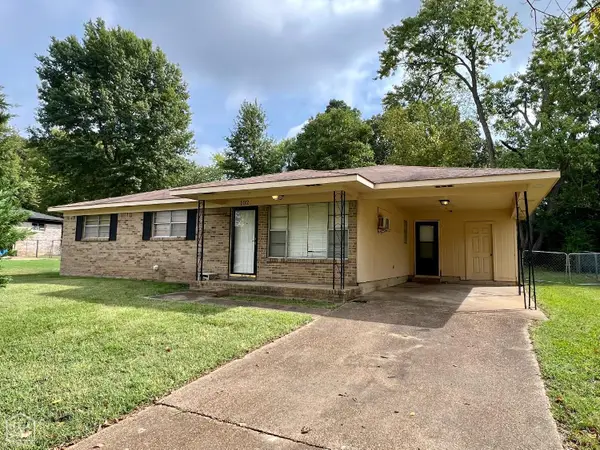 $124,900Active3 beds 2 baths1,076 sq. ft.
$124,900Active3 beds 2 baths1,076 sq. ft.102 Lombardy Lane, Wynne, AR 72396
MLS# 10124878Listed by: NEW HORIZON REAL ESTATE - New
 $329,900Active2 beds 2 baths1,489 sq. ft.
$329,900Active2 beds 2 baths1,489 sq. ft.190 Cr 357, Wynne, AR 72396
MLS# 25038004Listed by: IREALTY ARKANSAS - SHERWOOD  $139,900Active2 beds 2 baths1,179 sq. ft.
$139,900Active2 beds 2 baths1,179 sq. ft.704 Front St S, Wynne, AR 72396
MLS# 25037895Listed by: CROSS COUNTY REALTY- New
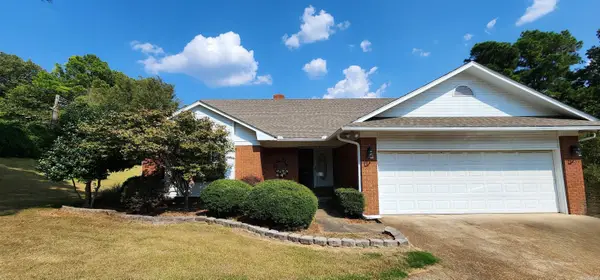 $329,000Active3 beds 2 baths2,645 sq. ft.
$329,000Active3 beds 2 baths2,645 sq. ft.6A Londonderry Cir Street, Wynne, AR 72396
MLS# 25037948Listed by: ABC REALTY  $274,900Active58.6 Acres
$274,900Active58.6 Acres58 Ellen Peeler Road, Wynne, AR 72396
MLS# 25037840Listed by: HALSEY REAL ESTATE
