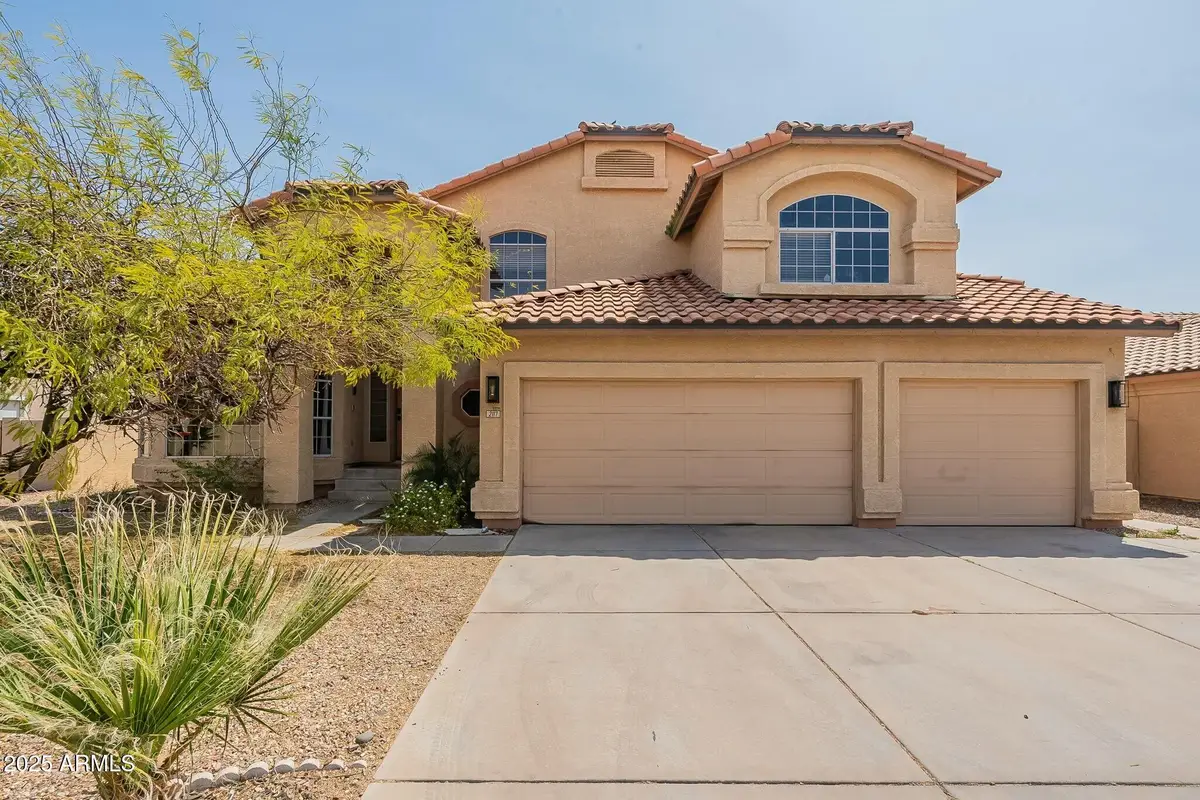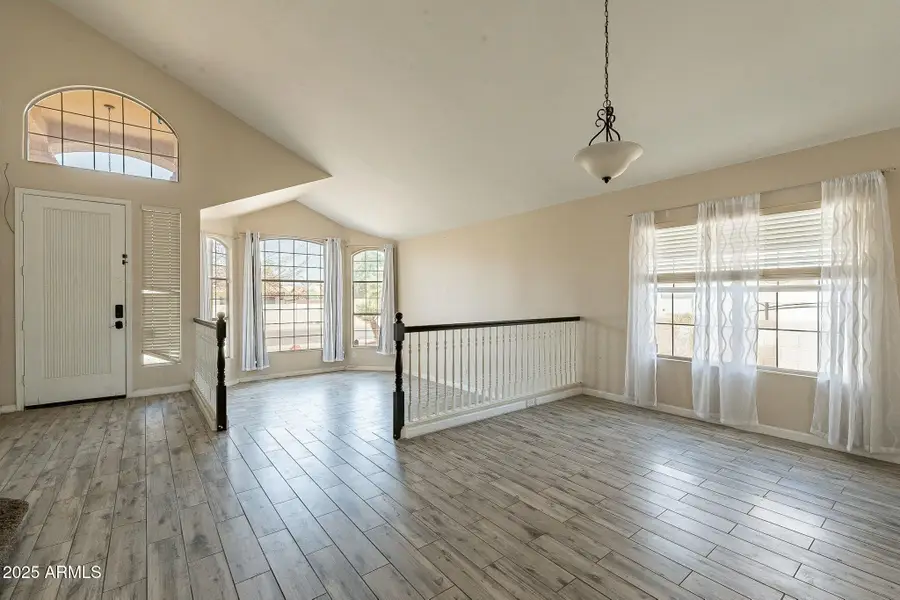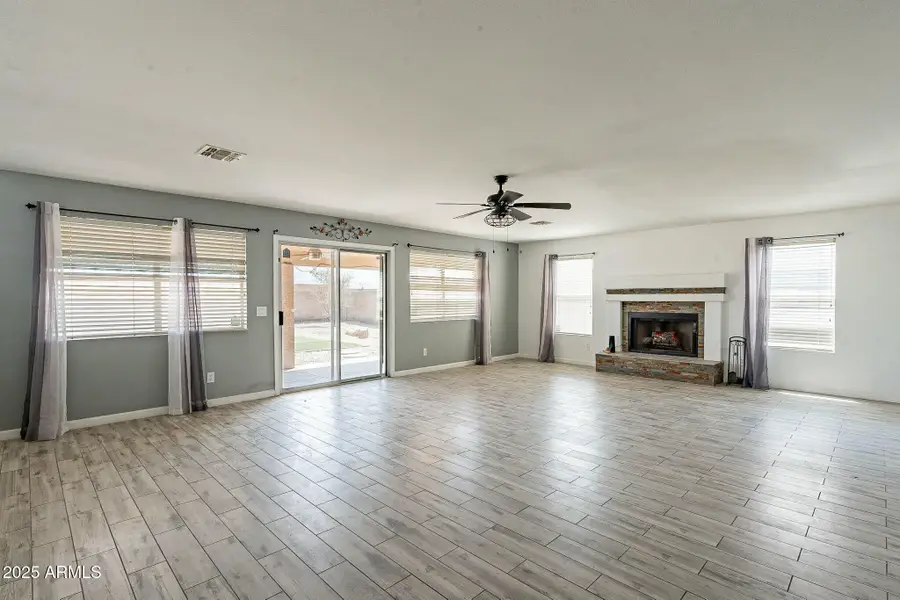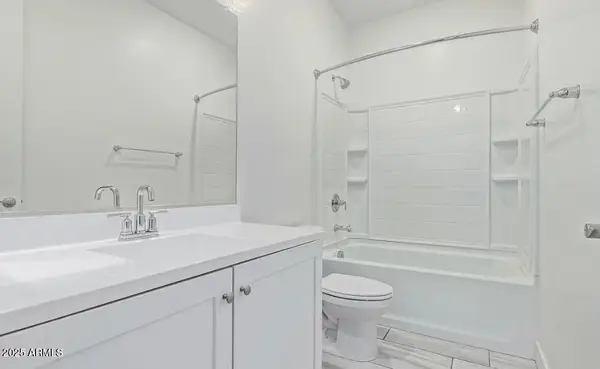2117 N 123rd Drive, Avondale, AZ 85392
Local realty services provided by:ERA Brokers Consolidated



2117 N 123rd Drive,Avondale, AZ 85392
$479,900
- 5 Beds
- 3 Baths
- 3,142 sq. ft.
- Single family
- Active
Listed by:marsella peres
Office:keller williams arizona realty
MLS#:6830132
Source:ARMLS
Price summary
- Price:$479,900
- Price per sq. ft.:$152.74
- Monthly HOA dues:$46
About this home
This impressive 5-bedroom, 3-bathroom home boasts 3,142 sq. ft. of stylish and functional living space. From the moment you arrive, you'll love the grand vaulted ceilings that make every space feel open and inviting. A bright and airy sunken living room, complete with a cozy fireplace and oversized windows, bathes the space in natural light. Hosting is effortless with a formal dining area for special occasions and a casual eat-in kitchen for everyday meals. The kitchen is a dream- white cabinetry, granite countertops, stainless steel gas appliances, recessed lighting, and a spacious island with a breakfast bar. There's even a built-in home management desk to keep everything organized!
The generously sized primary suite offers a double-door entrance, an en-suite bathroom with.... dual sinks, a separate shower and soaking tub, and plenty of closet space. With four additional bedrooms, one conveniently located downstairs- there's endless flexibility for a growing family, home office, or guest accommodations.
The backyard is designed for effortless enjoyment with artificial turf and low-maintenance desert landscaping. A 3-car garage provides ample storage, and with solar panels plus a newer roof (2023), this home is as efficient as it is beautiful!
Contact an agent
Home facts
- Year built:1995
- Listing Id #:6830132
- Updated:August 19, 2025 at 02:50 PM
Rooms and interior
- Bedrooms:5
- Total bathrooms:3
- Full bathrooms:3
- Living area:3,142 sq. ft.
Heating and cooling
- Cooling:Ceiling Fan(s)
- Heating:Natural Gas
Structure and exterior
- Year built:1995
- Building area:3,142 sq. ft.
- Lot area:0.22 Acres
Schools
- High school:Agua Fria High School
- Middle school:Wigwam Creek Middle School
- Elementary school:Rancho Santa Fe Elementary School
Utilities
- Water:City Water
Finances and disclosures
- Price:$479,900
- Price per sq. ft.:$152.74
- Tax amount:$2,039 (2024)
New listings near 2117 N 123rd Drive
- New
 $565,000Active5 beds 3 baths2,311 sq. ft.
$565,000Active5 beds 3 baths2,311 sq. ft.11670 W Parkway Lane, Avondale, AZ 85323
MLS# 6907726Listed by: MY HOME GROUP REAL ESTATE - New
 $419,900Active3 beds 2 baths1,896 sq. ft.
$419,900Active3 beds 2 baths1,896 sq. ft.4609 S 122nd Drive, Avondale, AZ 85323
MLS# 6907232Listed by: EXP REALTY - Open Sun, 9am to 12pmNew
 $430,000Active4 beds 2 baths1,599 sq. ft.
$430,000Active4 beds 2 baths1,599 sq. ft.809 S 113th Avenue, Avondale, AZ 85323
MLS# 6906864Listed by: RE/MAX DESERT SHOWCASE - New
 $355,000Active3 beds 2 baths1,690 sq. ft.
$355,000Active3 beds 2 baths1,690 sq. ft.3113 N Aspen Drive, Avondale, AZ 85392
MLS# 6906843Listed by: RE/MAX PROFESSIONALS - New
 $435,000Active3 beds 2 baths1,987 sq. ft.
$435,000Active3 beds 2 baths1,987 sq. ft.4712 S 117th Avenue, Avondale, AZ 85323
MLS# 6906819Listed by: WEST USA REALTY - New
 $719,588Active5 beds 5 baths3,688 sq. ft.
$719,588Active5 beds 5 baths3,688 sq. ft.9964 W Catalina Drive, Avondale, AZ 85392
MLS# 6906760Listed by: FULTON HOME SALES CORPORATION - New
 $397,999Active3 beds 2 baths1,340 sq. ft.
$397,999Active3 beds 2 baths1,340 sq. ft.9976 W Cheery Lynn Road, Avondale, AZ 85392
MLS# 6906680Listed by: FULTON HOME SALES CORPORATION - New
 $315,000Active3 beds 2 baths1,066 sq. ft.
$315,000Active3 beds 2 baths1,066 sq. ft.1413 S 108th Avenue, Avondale, AZ 85323
MLS# 6906117Listed by: MY HOME GROUP REAL ESTATE - New
 $424,990Active3 beds 2 baths1,612 sq. ft.
$424,990Active3 beds 2 baths1,612 sq. ft.2325 S 125th Drive, Avondale, AZ 85323
MLS# 6905923Listed by: DRH PROPERTIES INC - New
 $429,990Active3 beds 2 baths1,612 sq. ft.
$429,990Active3 beds 2 baths1,612 sq. ft.2519 S 125th Drive, Avondale, AZ 85323
MLS# 6905944Listed by: DRH PROPERTIES INC
