5431 E Olesen Road, Cave Creek, AZ 85331
Local realty services provided by:HUNT Real Estate ERA
Listed by:thomas witt
Office:russ lyon sotheby's international realty
MLS#:6914430
Source:ARMLS
Price summary
- Price:$1,250,000
About this home
Tucked away in the heart of Cave Creek on a sprawling 1.2-acre lot, this fully remodeled home offers the perfect blend of privacy, luxury, and Southwest charm. Designed with a resort-style atmosphere, the home features a modern gourmet kitchen with a spacious walk-in pantry, beautifully updated bathrooms, and stylish new flooring throughout. A generous bonus room provides flexibility and could easily serve as a fourth bedroom. Thoughtfully upgraded, the home also boasts newer HVAC systems, fresh interior and exterior paint, and a recently recoated roof. Step outside to a lush backyard oasis, enhanced by mature landscaping and ambient lighting that showcases the property's natural beauty. A large elevated deck with built-in grill and custom shade sails creates an ideal space for outdoor dining and relaxation. Enjoy the sparkling pool, spa, and fire pit perfect for entertaining or simply taking in the peaceful desert surroundings and local wildlife. Located on a quiet cul-de-sac just moments from top-rated schools, shopping, and dining, this expansive property offers endless possibilities including space for a casita, workshop, or RV storage.
Contact an agent
Home facts
- Year built:1993
- Listing ID #:6914430
- Updated:October 25, 2025 at 09:15 AM
Rooms and interior
- Bedrooms:4
- Total bathrooms:3
- Full bathrooms:3
Heating and cooling
- Cooling:Ceiling Fan(s), ENERGY STAR Qualified Equipment, Mini Split
- Heating:ENERGY STAR Qualified Equipment, Electric, Mini Split
Structure and exterior
- Year built:1993
- Lot area:1.14 Acres
Schools
- High school:Cactus Shadows High School
- Middle school:Sonoran Trails Middle School
- Elementary school:Black Mountain Elementary School
Utilities
- Water:City Water
- Sewer:Septic In & Connected
Finances and disclosures
- Price:$1,250,000
- Tax amount:$1,908
New listings near 5431 E Olesen Road
- New
 $1,790,000Active4 beds 5 baths3,502 sq. ft.
$1,790,000Active4 beds 5 baths3,502 sq. ft.6525 E Cave Creek Road #1, Cave Creek, AZ 85331
MLS# 6940326Listed by: REALTY ONE GROUP - New
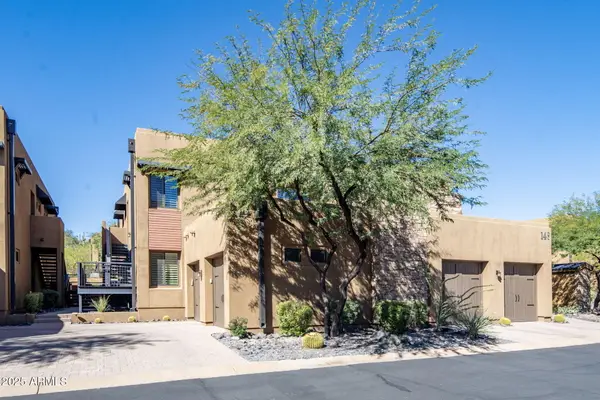 $555,000Active3 beds 2 baths1,558 sq. ft.
$555,000Active3 beds 2 baths1,558 sq. ft.36600 N Cave Creek Road #B14, Cave Creek, AZ 85331
MLS# 6940147Listed by: THE NOBLE AGENCY - Open Sun, 1 to 4pmNew
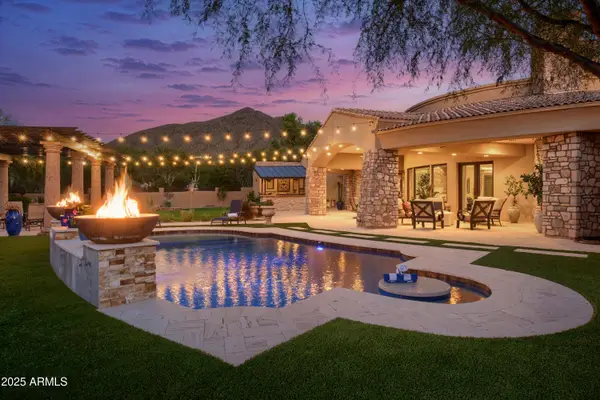 $3,200,000Active4 beds 5 baths5,970 sq. ft.
$3,200,000Active4 beds 5 baths5,970 sq. ft.5694 E Canyon Ridge North Drive, Cave Creek, AZ 85331
MLS# 6939617Listed by: FATHOM REALTY ELITE - New
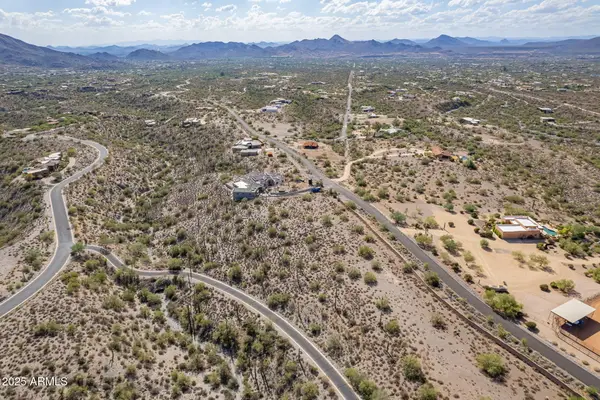 $500,000Active7.14 Acres
$500,000Active7.14 Acres7900 E Crisscross Way #3B, Cave Creek, AZ 85331
MLS# 6939296Listed by: RE/MAX FINE PROPERTIES 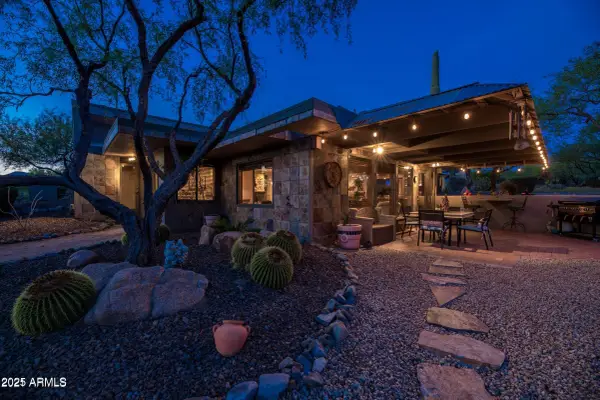 $1,400,000Pending2 beds 2 baths
$1,400,000Pending2 beds 2 baths6824 E La Salle Road, Cave Creek, AZ 85331
MLS# 6939132Listed by: RUSS LYON SOTHEBY'S INTERNATIONAL REALTY- New
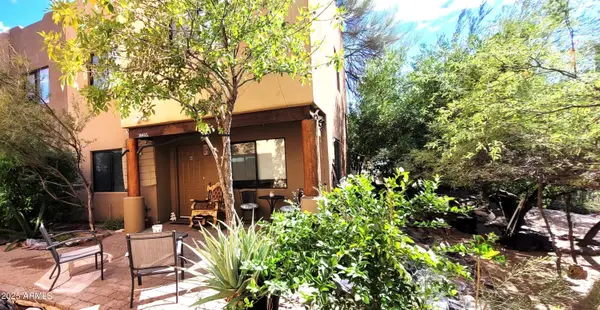 $395,000Active3 beds 2 baths1,168 sq. ft.
$395,000Active3 beds 2 baths1,168 sq. ft.38402 N Basin Road #B, Cave Creek, AZ 85331
MLS# 6938412Listed by: WEST USA REALTY - New
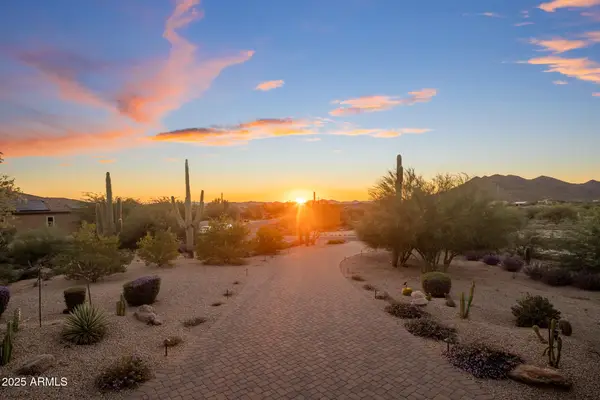 $2,389,000Active4 beds 4 baths4,025 sq. ft.
$2,389,000Active4 beds 4 baths4,025 sq. ft.35501 N Rolling Creek Drive, Cave Creek, AZ 85331
MLS# 6937888Listed by: BERKSHIRE HATHAWAY HOMESERVICES ARIZONA PROPERTIES - New
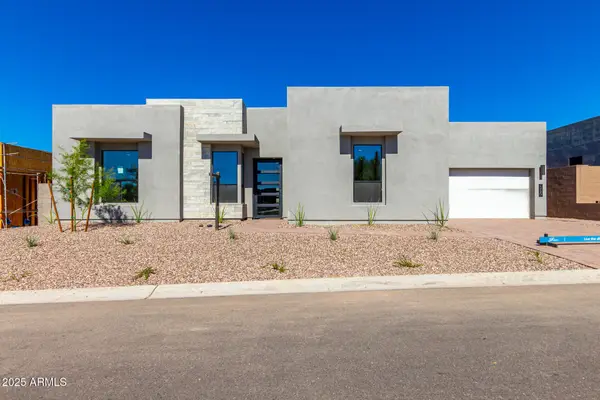 $1,602,747Active5 beds 5 baths4,019 sq. ft.
$1,602,747Active5 beds 5 baths4,019 sq. ft.5720 E Lowden Road, Cave Creek, AZ 85331
MLS# 6937555Listed by: HOMELOGIC REAL ESTATE - New
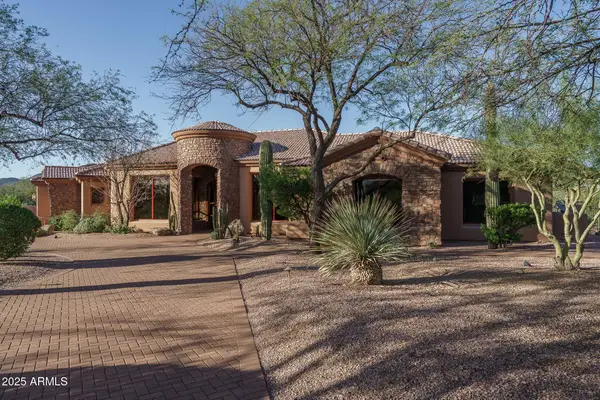 $1,725,000Active3 beds 3 baths3,872 sq. ft.
$1,725,000Active3 beds 3 baths3,872 sq. ft.5502 E New River Road, Cave Creek, AZ 85331
MLS# 6937200Listed by: KELLER WILLIAMS ARIZONA REALTY - Open Sat, 11am to 4pmNew
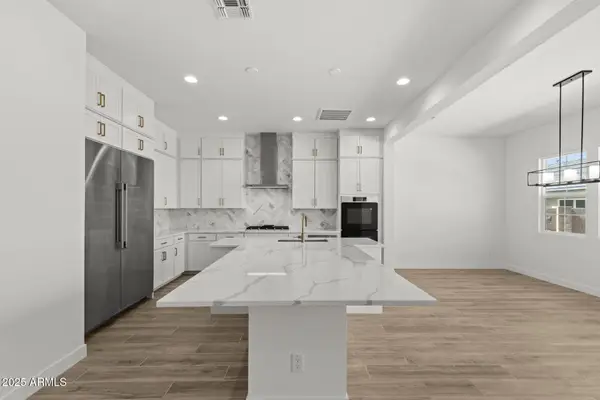 $1,152,084Active4 beds 4 baths3,200 sq. ft.
$1,152,084Active4 beds 4 baths3,200 sq. ft.4216 E Luther Lane, Cave Creek, AZ 85331
MLS# 6937223Listed by: KLMR SALES
