2753 E Elgin Street, Chandler, AZ 85225
Local realty services provided by:ERA Brokers Consolidated
2753 E Elgin Street,Chandler, AZ 85225
$675,000
- 3 Beds
- 3 Baths
- 2,416 sq. ft.
- Single family
- Active
Listed by:braden johnson
Office:limitless real estate
MLS#:6923127
Source:ARMLS
Price summary
- Price:$675,000
- Price per sq. ft.:$279.39
- Monthly HOA dues:$85.67
About this home
Incredible custom home in the coveted Country Cove Estates! This 3 bedroom, 3 full bathroom home with large den/office and 3-car garage offers the perfect blend of luxury, comfort, and functionality. Step inside to find travertine and wood flooring throughout, highlighted by beautiful crown molding, upgraded baseboards, and solid wood doors.
The open floor plan kitchen is a chef's dream with brand new KitchenAid appliances, quartz countertops, solid wood cabinetry, and a large walk-in pantry. The spacious den with custom barn door provides a versatile option for a home office, media room, or 4th bedroom. Each bedroom is oversized with walk-in closets, while the primary suite feels like a retreat, featuring a spa-like bath with dual sinks, a soaking tub, a huge walk-in shower, and an expansive closet.
The backyard is designed for entertaining with a massive covered patio, surround sound, built-in BBQ, cozy gas firepit, and no neighbors directly behind for added privacy. The oversized 3-stall garage offers high ceilings, extra depth for parking a truck, and an EV charging hookup.
Additional features include: owned solar for low utility bills, new AC unit (2023), Nest thermostat, washer & dryer, custom wainscoting, and thoughtful upgrades throughout.
This home truly has it all an unbeatable location, timeless design, and the perfect spaces for everyday living or entertaining. Come see it for yourself, it won't last long!
Contact an agent
Home facts
- Year built:2006
- Listing ID #:6923127
- Updated:September 29, 2025 at 06:08 PM
Rooms and interior
- Bedrooms:3
- Total bathrooms:3
- Full bathrooms:3
- Living area:2,416 sq. ft.
Heating and cooling
- Cooling:Ceiling Fan(s)
- Heating:Electric
Structure and exterior
- Year built:2006
- Building area:2,416 sq. ft.
- Lot area:0.22 Acres
Schools
- High school:Perry High School
- Middle school:Chandler Traditional Academy-Humphrey
- Elementary school:Chandler Traditional Academy - Humphrey
Utilities
- Water:City Water
Finances and disclosures
- Price:$675,000
- Price per sq. ft.:$279.39
- Tax amount:$2,695 (2024)
New listings near 2753 E Elgin Street
- New
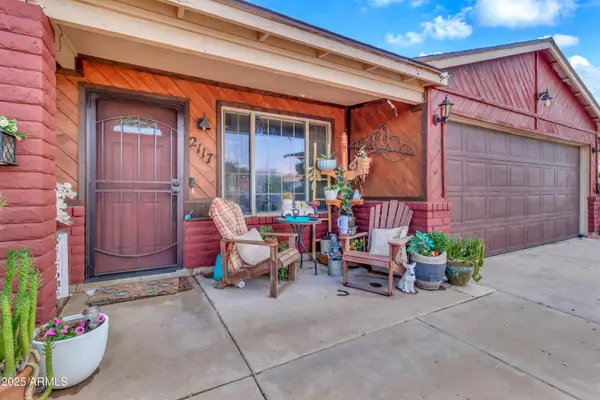 $429,000Active3 beds 2 baths1,531 sq. ft.
$429,000Active3 beds 2 baths1,531 sq. ft.2117 W Tyson Street, Chandler, AZ 85224
MLS# 6926139Listed by: GENTRY REAL ESTATE - New
 $475,000Active3 beds 2 baths1,321 sq. ft.
$475,000Active3 beds 2 baths1,321 sq. ft.879 S Longmore Street, Chandler, AZ 85224
MLS# 6926039Listed by: EXP REALTY - New
 $589,000Active3 beds 3 baths2,285 sq. ft.
$589,000Active3 beds 3 baths2,285 sq. ft.3855 S Mcqueen Road #60, Chandler, AZ 85286
MLS# 6925932Listed by: KELLER WILLIAMS REALTY SONORAN LIVING - New
 $430,000Active2 beds 2 baths1,303 sq. ft.
$430,000Active2 beds 2 baths1,303 sq. ft.250 W Queen Creek Road #131, Chandler, AZ 85248
MLS# 6925887Listed by: AZ LIVING REAL ESTATE LLC - New
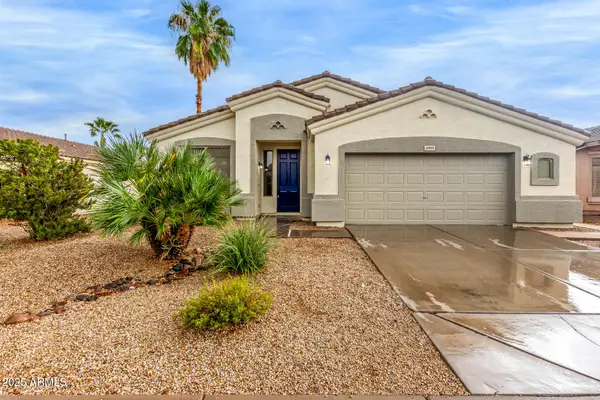 $559,900Active4 beds 2 baths2,010 sq. ft.
$559,900Active4 beds 2 baths2,010 sq. ft.2055 E Indian Wells Drive, Chandler, AZ 85249
MLS# 6925809Listed by: FAITH REAL ESTATE AND INVESTMENTS, LLC  $1,185,711Pending3 beds 4 baths
$1,185,711Pending3 beds 4 baths1110 E Peach Tree Drive, Chandler, AZ 85249
MLS# 6925787Listed by: FATHOM REALTY ELITE- New
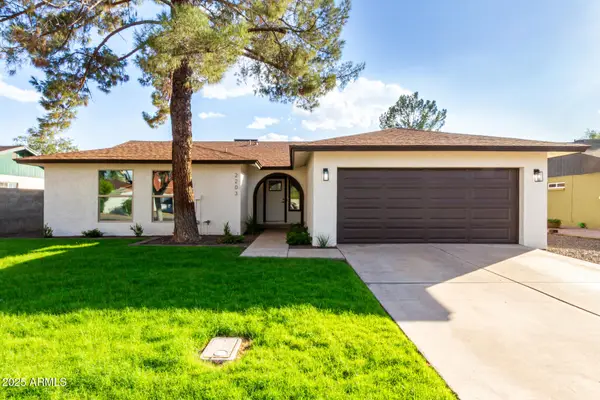 $495,000Active4 beds 2 baths1,698 sq. ft.
$495,000Active4 beds 2 baths1,698 sq. ft.2203 W Palomino Drive, Chandler, AZ 85224
MLS# 6925788Listed by: AZ DREAM HOMES - New
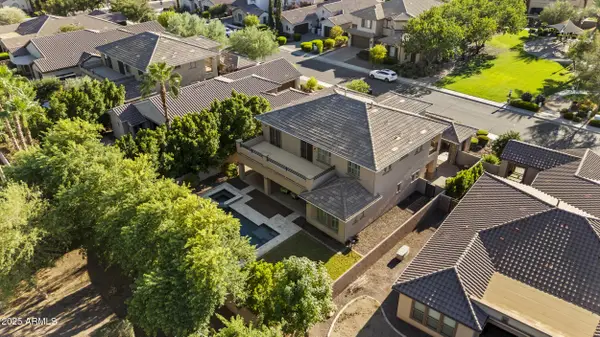 $1,155,000Active5 beds 3 baths3,879 sq. ft.
$1,155,000Active5 beds 3 baths3,879 sq. ft.4291 S California Street, Chandler, AZ 85248
MLS# 6925763Listed by: HOMESMART - New
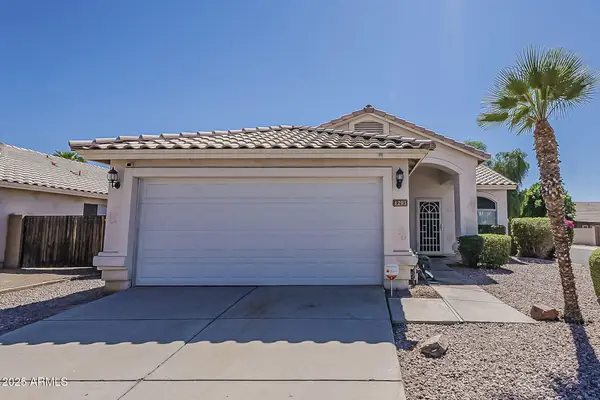 $479,990Active3 beds 2 baths1,386 sq. ft.
$479,990Active3 beds 2 baths1,386 sq. ft.1293 W Orchid Lane, Chandler, AZ 85224
MLS# 6925552Listed by: RETSY - New
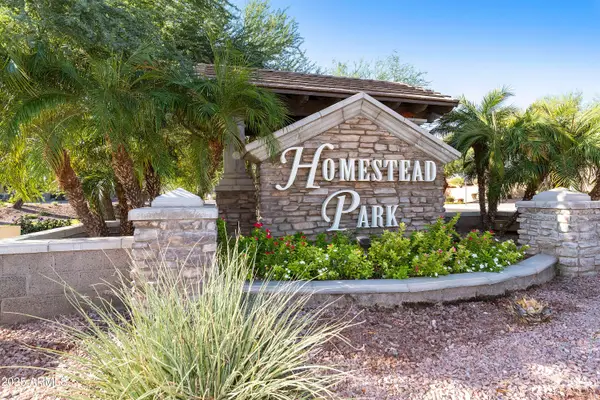 $635,000Active4 beds 4 baths2,892 sq. ft.
$635,000Active4 beds 4 baths2,892 sq. ft.1419 W Homestead Court, Chandler, AZ 85286
MLS# 6925484Listed by: RE/MAX SOLUTIONS
