5663 W Dublin Lane, Chandler, AZ 85226
Local realty services provided by:ERA Four Feathers Realty, L.C.
Listed by:michael barron
Office:west usa realty
MLS#:6923630
Source:ARMLS
Price summary
- Price:$1,165,000
- Price per sq. ft.:$270.43
- Monthly HOA dues:$210
About this home
Spacious, custom, basement home in a gated Chandler community! Beautifully remodeled kitchen w/ solid surface counters on Pecan Shaker cabinets. So much flexibility in this this 5-bed, 3.5 bath home w/3-car+ garage & rare basement on an oversized, private cul-de-sac lot. So much storage!! The versatile floor plan easily functions as a traditional home w/ multiple living areas, or as a multi-generational layout that allows a private wing for extended family. Main level with split master suite, updated spa-like bath & walk-in closet, & two spacious secondary bedrooms connected by Jack-and-Jill bath. Other rooms include formal dining rm, living rm, family rm w/ fireplace & beautifully updated kitchen with large island, modern appliances, bar seating, eat-in dining, and direct access to .... outdoor living areas. Wood flooring adds warmth and elegance throughout. The fully finished basement expands the living space with 2 additional bedrooms, a second family room w/fireplace, & a versatile bonus room w/ two large storage roomsperfect for a media room, office, craft space, or guest suite. The laundry room with even more and utility sink. Garage includes an oversized storage room ideal for tools or hobbies. The backyard is an entertainer's dream with a large diving pool featuring new Pebble Tec in 2025, built-in BBQ, outdoor fireplace, multiple patios, and a sport court, plus mature pine and citrus trees and an RV gate with space for recreational toys. Additional updates include a new HVAC system (2016) and a newer roof (2014). Award-winning Kyrene school district.
Contact an agent
Home facts
- Year built:1991
- Listing ID #:6923630
- Updated:September 29, 2025 at 03:26 PM
Rooms and interior
- Bedrooms:5
- Total bathrooms:4
- Full bathrooms:3
- Half bathrooms:1
- Living area:4,308 sq. ft.
Heating and cooling
- Heating:Electric
Structure and exterior
- Year built:1991
- Building area:4,308 sq. ft.
- Lot area:0.42 Acres
Schools
- High school:Corona Del Sol High School
- Middle school:Kyrene del Pueblo Middle School
- Elementary school:Kyrene de la Mirada School
Utilities
- Water:City Water
Finances and disclosures
- Price:$1,165,000
- Price per sq. ft.:$270.43
- Tax amount:$5,515 (2024)
New listings near 5663 W Dublin Lane
- New
 $475,000Active3 beds 2 baths1,321 sq. ft.
$475,000Active3 beds 2 baths1,321 sq. ft.879 S Longmore Street, Chandler, AZ 85224
MLS# 6926039Listed by: EXP REALTY - New
 $589,000Active3 beds 3 baths2,285 sq. ft.
$589,000Active3 beds 3 baths2,285 sq. ft.3855 S Mcqueen Road #60, Chandler, AZ 85286
MLS# 6925932Listed by: KELLER WILLIAMS REALTY SONORAN LIVING - New
 $430,000Active2 beds 2 baths1,303 sq. ft.
$430,000Active2 beds 2 baths1,303 sq. ft.250 W Queen Creek Road #131, Chandler, AZ 85248
MLS# 6925887Listed by: AZ LIVING REAL ESTATE LLC - New
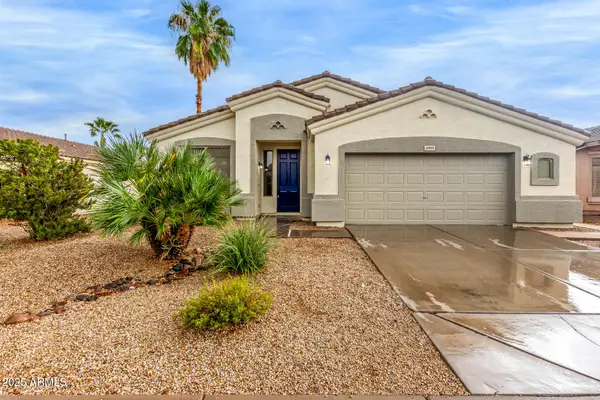 $559,900Active4 beds 2 baths2,010 sq. ft.
$559,900Active4 beds 2 baths2,010 sq. ft.2055 E Indian Wells Drive, Chandler, AZ 85249
MLS# 6925809Listed by: FAITH REAL ESTATE AND INVESTMENTS, LLC  $1,185,711Pending3 beds 4 baths
$1,185,711Pending3 beds 4 baths1110 E Peach Tree Drive, Chandler, AZ 85249
MLS# 6925787Listed by: FATHOM REALTY ELITE- New
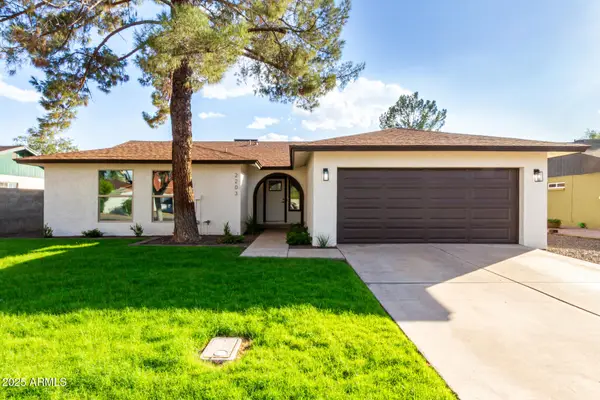 $495,000Active4 beds 2 baths1,698 sq. ft.
$495,000Active4 beds 2 baths1,698 sq. ft.2203 W Palomino Drive, Chandler, AZ 85224
MLS# 6925788Listed by: AZ DREAM HOMES - New
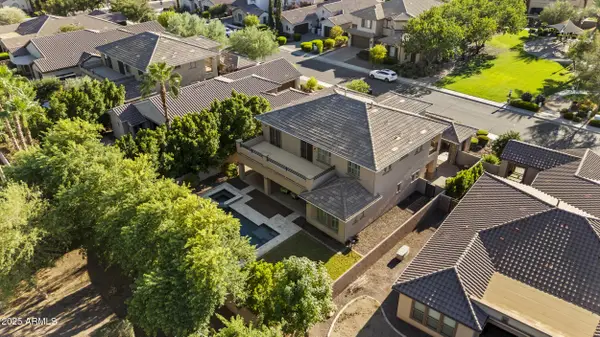 $1,155,000Active5 beds 3 baths3,879 sq. ft.
$1,155,000Active5 beds 3 baths3,879 sq. ft.4291 S California Street, Chandler, AZ 85248
MLS# 6925763Listed by: HOMESMART - New
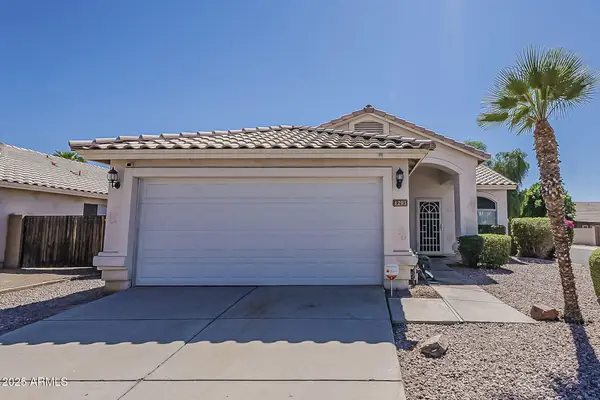 $479,990Active3 beds 2 baths1,386 sq. ft.
$479,990Active3 beds 2 baths1,386 sq. ft.1293 W Orchid Lane, Chandler, AZ 85224
MLS# 6925552Listed by: RETSY - New
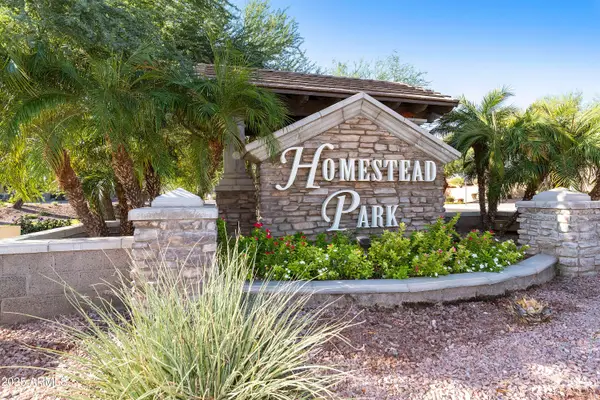 $635,000Active4 beds 4 baths2,892 sq. ft.
$635,000Active4 beds 4 baths2,892 sq. ft.1419 W Homestead Court, Chandler, AZ 85286
MLS# 6925484Listed by: RE/MAX SOLUTIONS - New
 $559,000Active3 beds 2 baths1,681 sq. ft.
$559,000Active3 beds 2 baths1,681 sq. ft.3947 S Soho Lane, Chandler, AZ 85286
MLS# 6925290Listed by: 4:10 REAL ESTATE, LLC
