655 E Bellerive Place, Chandler, AZ 85249
Local realty services provided by:ERA Four Feathers Realty, L.C.
Listed by:linda nyquist602-284-1472
Office:my home group real estate
MLS#:6921132
Source:ARMLS
Price summary
- Price:$750,000
- Price per sq. ft.:$269.78
- Monthly HOA dues:$146
About this home
Exceptional value with owned solar, average monthly electric bill under $100! 2 newer AC units installed in 2023. This open-concept floor plan is highlighted by a chef's kitchen with extensive cabinetry, wine cooler, pull-out shelves, pot drawers, and expansive counter space. Enjoy cooking on the beautiful gas range with stainless steel hood and double oven. The resort-style backyard is perfect for entertaining, complete with a sparkling pool and spa, covered patio, lush landscaping, and a charming mini orchard. The spacious primary suite offers private backyard access, while the luxurious bath includes dual sinks, a soaking tub, walk-in shower, and an oversized walk-in closet. The versatile 4th bedroom, currently used as an office, has access to a full bath. Two additional bedrooms share Jack-and-Jill bath with a private tub/shower and commode. A 3-car garage provides ample storage and parking. Tankless water heater and whole house water softener.
Located in a beautiful gated community with scenic lagoons throughout, this home offers comfort, style, and convenience in one perfect package. Easy access to the 10 Freeway.
Contact an agent
Home facts
- Year built:2004
- Listing ID #:6921132
- Updated:September 29, 2025 at 06:08 PM
Rooms and interior
- Bedrooms:4
- Total bathrooms:3
- Full bathrooms:3
- Living area:2,780 sq. ft.
Heating and cooling
- Cooling:Ceiling Fan(s)
- Heating:Natural Gas
Structure and exterior
- Year built:2004
- Building area:2,780 sq. ft.
- Lot area:0.22 Acres
Schools
- High school:Hamilton High School
- Middle school:Bogle Junior High School
- Elementary school:Ira A. Fulton Elementary
Utilities
- Water:City Water
Finances and disclosures
- Price:$750,000
- Price per sq. ft.:$269.78
- Tax amount:$3,117 (2024)
New listings near 655 E Bellerive Place
- New
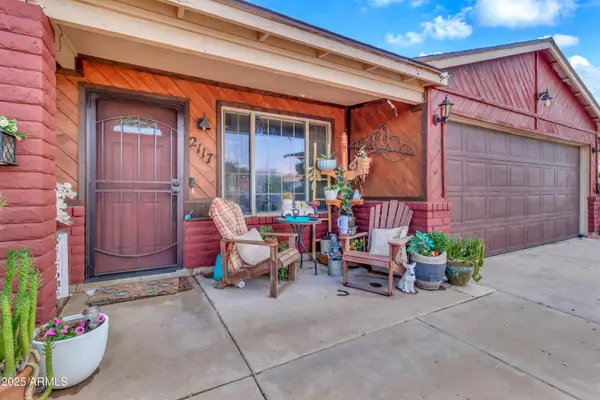 $429,000Active3 beds 2 baths1,531 sq. ft.
$429,000Active3 beds 2 baths1,531 sq. ft.2117 W Tyson Street, Chandler, AZ 85224
MLS# 6926139Listed by: GENTRY REAL ESTATE - New
 $475,000Active3 beds 2 baths1,321 sq. ft.
$475,000Active3 beds 2 baths1,321 sq. ft.879 S Longmore Street, Chandler, AZ 85224
MLS# 6926039Listed by: EXP REALTY - New
 $589,000Active3 beds 3 baths2,285 sq. ft.
$589,000Active3 beds 3 baths2,285 sq. ft.3855 S Mcqueen Road #60, Chandler, AZ 85286
MLS# 6925932Listed by: KELLER WILLIAMS REALTY SONORAN LIVING - New
 $430,000Active2 beds 2 baths1,303 sq. ft.
$430,000Active2 beds 2 baths1,303 sq. ft.250 W Queen Creek Road #131, Chandler, AZ 85248
MLS# 6925887Listed by: AZ LIVING REAL ESTATE LLC - New
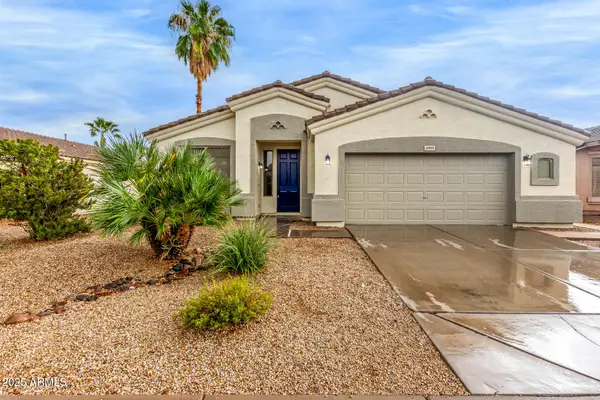 $559,900Active4 beds 2 baths2,010 sq. ft.
$559,900Active4 beds 2 baths2,010 sq. ft.2055 E Indian Wells Drive, Chandler, AZ 85249
MLS# 6925809Listed by: FAITH REAL ESTATE AND INVESTMENTS, LLC  $1,185,711Pending3 beds 4 baths
$1,185,711Pending3 beds 4 baths1110 E Peach Tree Drive, Chandler, AZ 85249
MLS# 6925787Listed by: FATHOM REALTY ELITE- New
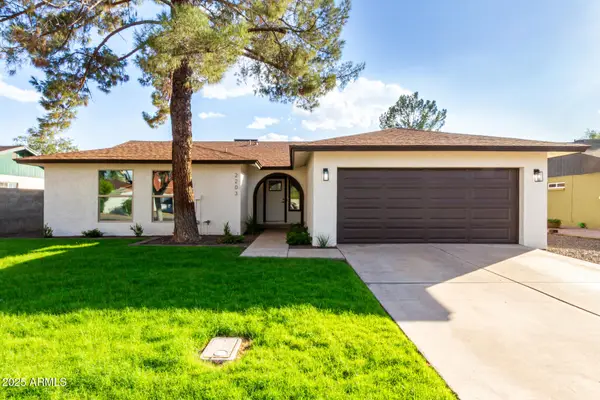 $495,000Active4 beds 2 baths1,698 sq. ft.
$495,000Active4 beds 2 baths1,698 sq. ft.2203 W Palomino Drive, Chandler, AZ 85224
MLS# 6925788Listed by: AZ DREAM HOMES - New
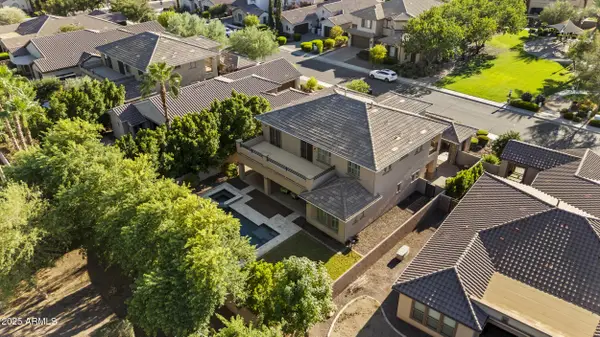 $1,155,000Active5 beds 3 baths3,879 sq. ft.
$1,155,000Active5 beds 3 baths3,879 sq. ft.4291 S California Street, Chandler, AZ 85248
MLS# 6925763Listed by: HOMESMART - New
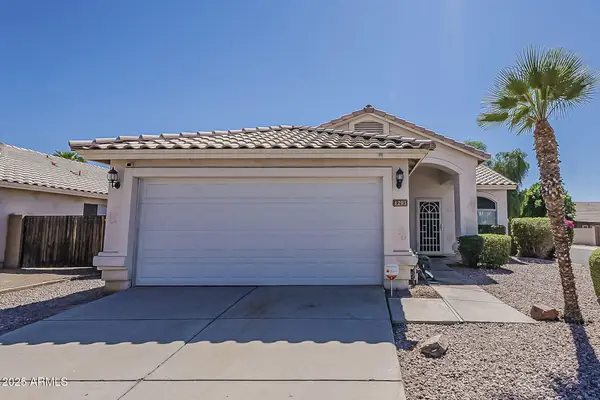 $479,990Active3 beds 2 baths1,386 sq. ft.
$479,990Active3 beds 2 baths1,386 sq. ft.1293 W Orchid Lane, Chandler, AZ 85224
MLS# 6925552Listed by: RETSY - New
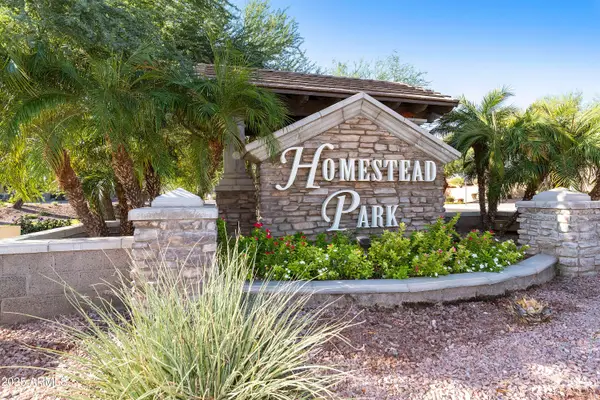 $635,000Active4 beds 4 baths2,892 sq. ft.
$635,000Active4 beds 4 baths2,892 sq. ft.1419 W Homestead Court, Chandler, AZ 85286
MLS# 6925484Listed by: RE/MAX SOLUTIONS
