26217 N 56th Drive, Phoenix, AZ 85083
Local realty services provided by:ERA Four Feathers Realty, L.C.
Listed by:jodi faulkner
Office:berkshire hathaway homeservices arizona properties
MLS#:6918211
Source:ARMLS
Price summary
- Price:$825,000
- Price per sq. ft.:$328.42
About this home
Set on a picturesque street in Stetson Valley w/ mountain vistas, green spaces, & trail access, this single-level residence delivers gorgeous, true turn-key living. Major improvements are already in place: new roof (2022), high-efficiency AC (2021), and water heater (2022), complemented by fresh interior paint, tile flooring throughout, & updated window treatments. Tall ceilings & open sight lines shape an elegant layout that transitions to a remodeled kitchen appointed with abundant cabinetry, a generous island, & updated, refined design. Bathrooms echo the same elevated approach w/ curated finishes. Outdoors, the setting reaches resort caliber. A vast, mountain-view pool forms the focal point, framed by layered desert landscaping that delivers depth, color, & privacy. A private spa off the primary bedroom enhances the retreat with a serene, after-dusk escape. A sunken built-in BBQ and a pergola for shaded lounging establishes distinct zones for dining and relaxation, equally suited to quiet mornings and gatherings of family and friends.
The home's curb appeal ranks among the neighborhood's best! The front approach showcases a thoughtfully composed desert garden anchored by mature cacti, a landscape character that typically requires decades of growth or significant investment to replicate. Practicality is elevated by an extended three-car garage with built-in cabinetry and a workbench for organized storage and projects.
Situated in a highly convenient location, this property is minutes from a wide range of shopping, restaurants, and entertainment. Quick access to I-17, 101, or State Rte 303 makes commuting simple. Within the community, and just blocks from this home, Inspiration Mountain is now a top-rated K-8 school, adding everyday convenience. Nearby Deem Hills Park offers pickleball, tennis, and basketball courts, two dog parks, soccer fields, excellent hiking and biking trails, a spacious playground, nature trails, and convenient restrooms. The area is also benefiting from the growth surrounding the Taiwan Semiconductor Manufacturing Company (TSMC) facility, bringing new jobs, services, and momentum to the North Valley. Stetson Valley is a beautifully planned community and a premier destination in the north valley. Don't miss the opportunity to make this exceptional property your next home.
Contact an agent
Home facts
- Year built:2006
- Listing ID #:6918211
- Updated:September 11, 2025 at 11:08 PM
Rooms and interior
- Bedrooms:3
- Total bathrooms:3
- Full bathrooms:2
- Half bathrooms:1
- Living area:2,512 sq. ft.
Heating and cooling
- Cooling:Ceiling Fan(s), Programmable Thermostat
- Heating:Natural Gas
Structure and exterior
- Year built:2006
- Building area:2,512 sq. ft.
- Lot area:0.23 Acres
Schools
- High school:Sandra Day O'Connor High School
- Middle school:Inspiration Mountain School
- Elementary school:Inspiration Mountain School
Utilities
- Water:City Water
Finances and disclosures
- Price:$825,000
- Price per sq. ft.:$328.42
- Tax amount:$3,409
New listings near 26217 N 56th Drive
- New
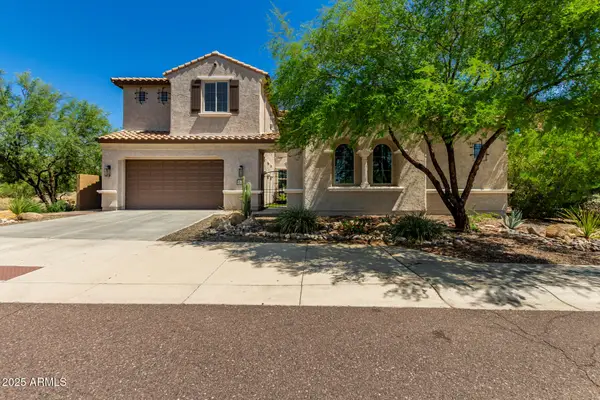 $1,099,000Active5 beds 4 baths4,034 sq. ft.
$1,099,000Active5 beds 4 baths4,034 sq. ft.1630 W Blaylock Drive, Phoenix, AZ 85085
MLS# 6918334Listed by: REAL BROKER - New
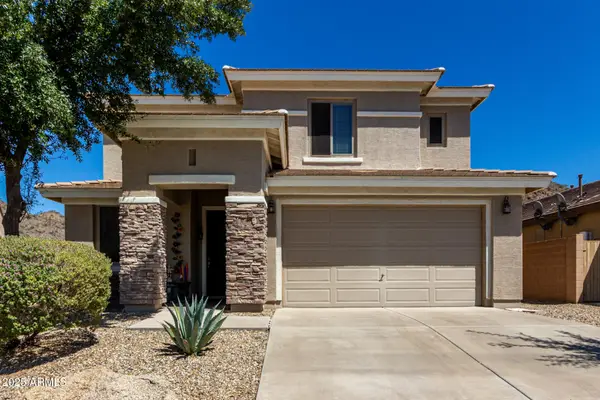 $625,000Active3 beds 3 baths2,352 sq. ft.
$625,000Active3 beds 3 baths2,352 sq. ft.30387 N 71st Avenue, Peoria, AZ 85383
MLS# 6918121Listed by: REALTY ONE GROUP - New
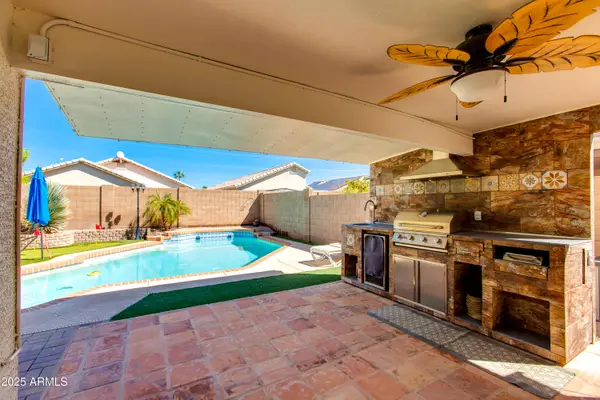 $475,000Active3 beds 2 baths1,311 sq. ft.
$475,000Active3 beds 2 baths1,311 sq. ft.3612 W Questa Drive, Glendale, AZ 85310
MLS# 6918079Listed by: THE BROKERY - New
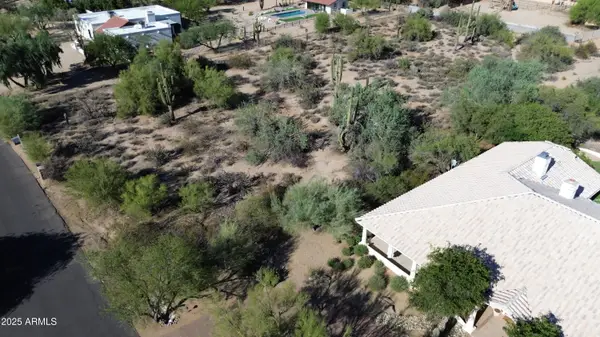 $499,900Active1.1 Acres
$499,900Active1.1 Acres26813 N 70th Place #61, Scottsdale, AZ 85266
MLS# 6918081Listed by: CANAM REALTY GROUP - New
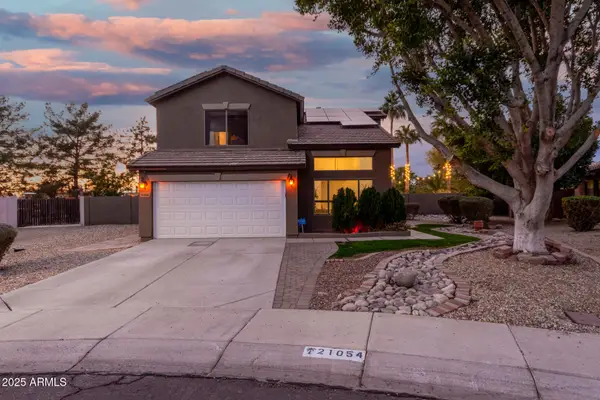 $599,999Active3 beds 3 baths2,270 sq. ft.
$599,999Active3 beds 3 baths2,270 sq. ft.21054 N 74th Lane, Glendale, AZ 85308
MLS# 6918046Listed by: ARIZONA PROPERTY MANAGEMENT - New
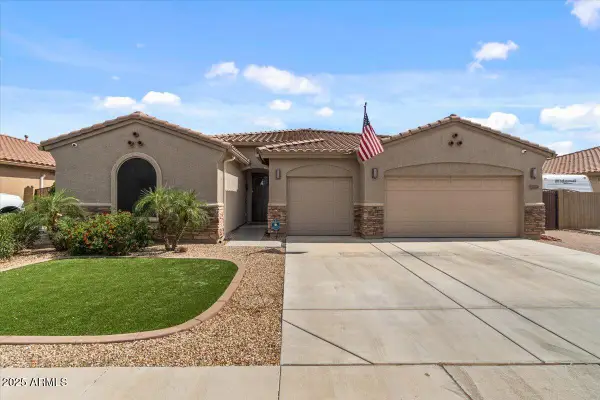 $685,000Active3 beds 2 baths2,142 sq. ft.
$685,000Active3 beds 2 baths2,142 sq. ft.10033 W Jessie Lane, Peoria, AZ 85383
MLS# 6918050Listed by: R & R PROPERTIES OF ARIZONA, LLC - New
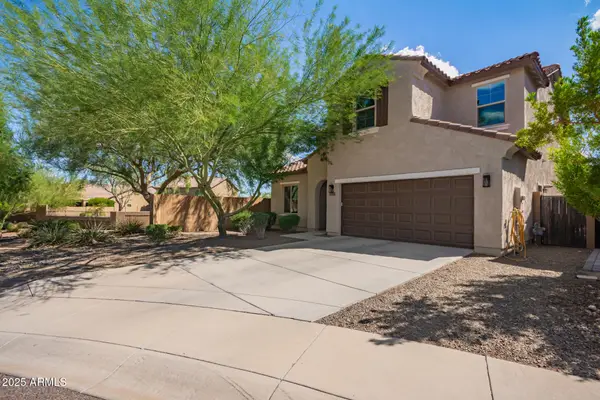 $654,900Active3 beds 3 baths2,500 sq. ft.
$654,900Active3 beds 3 baths2,500 sq. ft.1749 W Fetlock Trail, Phoenix, AZ 85085
MLS# 6917961Listed by: MY HOME GROUP REAL ESTATE - New
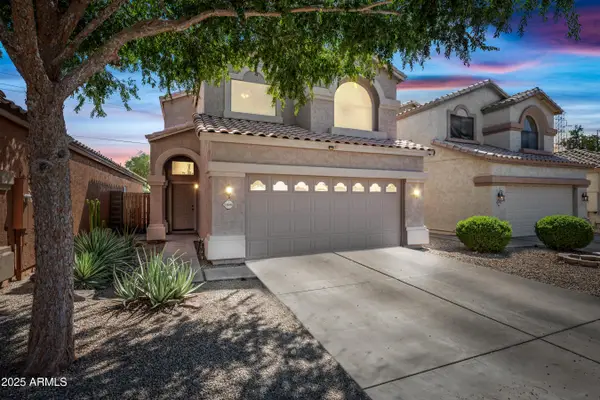 $429,500Active3 beds 3 baths1,556 sq. ft.
$429,500Active3 beds 3 baths1,556 sq. ft.24649 N 35th Drive, Glendale, AZ 85310
MLS# 6917964Listed by: HOMESMART - New
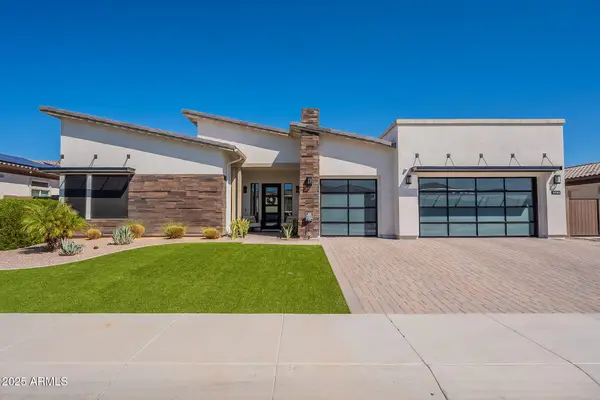 $1,300,000Active4 beds 5 baths3,646 sq. ft.
$1,300,000Active4 beds 5 baths3,646 sq. ft.9586 W Villa Hermosa --, Peoria, AZ 85383
MLS# 6917926Listed by: REALTY ONE GROUP
