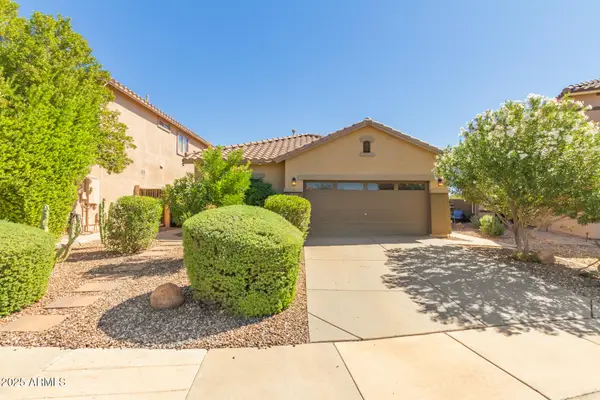28623 N 66th Avenue, Deer Valley, AZ 85083
Local realty services provided by:ERA Four Feathers Realty, L.C.
28623 N 66th Avenue,Phoenix, AZ 85083
$840,000
- 5 Beds
- 4 Baths
- 3,173 sq. ft.
- Single family
- Active
Listed by:michelle steele
Office:realty one group
MLS#:6858180
Source:ARMLS
Price summary
- Price:$840,000
- Price per sq. ft.:$264.73
About this home
*Motivated Seller* Bring all offers! See semi-private remarks regarding seller credit. Surrounded by mountains this Lennar NextGen floorplan is the biggest Nextgen floorplan in this community! Upon entering you are welcomed into your open great room, kitchen & dining room boasting with granite counters, stainless steel appliances, extended island & pantry. You'll find beautiful 12x24 tile throughout with carpet in all bedrooms. The main house has 4 bedrooms with the 5th bedroom in the NextGen attached home. The NextGen suite has a full kitchen, living room, dining area, full bath, laundry, garage and side yard all just under 800 sq ft. Outside, enjoy your sparkling pool during those hot summer months or gas firepit during the winter months. You don't want to miss calling this home yours!
Contact an agent
Home facts
- Year built:2018
- Listing ID #:6858180
- Updated:October 03, 2025 at 10:40 PM
Rooms and interior
- Bedrooms:5
- Total bathrooms:4
- Full bathrooms:3
- Half bathrooms:1
- Living area:3,173 sq. ft.
Heating and cooling
- Cooling:Ceiling Fan(s), Programmable Thermostat
- Heating:Natural Gas
Structure and exterior
- Year built:2018
- Building area:3,173 sq. ft.
- Lot area:0.23 Acres
Schools
- High school:Mountain Ridge High School
- Middle school:Hillcrest Middle School
- Elementary school:Copper Creek Elementary School
Utilities
- Water:City Water
Finances and disclosures
- Price:$840,000
- Price per sq. ft.:$264.73
- Tax amount:$3,176
New listings near 28623 N 66th Avenue
- New
 $444,000Active3 beds 2 baths1,672 sq. ft.
$444,000Active3 beds 2 baths1,672 sq. ft.3437 W Walden Way, Anthem, AZ 85086
MLS# 6928773Listed by: PRO-FORMANCE REALTY CONCEPTS - New
 $745,000Active4 beds 4 baths2,623 sq. ft.
$745,000Active4 beds 4 baths2,623 sq. ft.7736 W Coyote Drive, Peoria, AZ 85383
MLS# 6928783Listed by: REALTY ONE GROUP - New
 $550,000Active4 beds 2 baths2,143 sq. ft.
$550,000Active4 beds 2 baths2,143 sq. ft.2030 W Clearview Trail, Phoenix, AZ 85086
MLS# 6928802Listed by: MOMENTUM BROKERS LLC - New
 $1,185,000Active4 beds 3 baths3,359 sq. ft.
$1,185,000Active4 beds 3 baths3,359 sq. ft.33219 N 7th Place, Phoenix, AZ 85085
MLS# 6928813Listed by: BERKSHIRE HATHAWAY HOMESERVICES ARIZONA PROPERTIES - New
 $899,967Active4 beds 4 baths3,558 sq. ft.
$899,967Active4 beds 4 baths3,558 sq. ft.6980 W Redbird Road, Peoria, AZ 85383
MLS# 6928741Listed by: THE A.R.E. GROUP - New
 $910,000Active5 beds 4 baths4,177 sq. ft.
$910,000Active5 beds 4 baths4,177 sq. ft.9660 W Bent Tree Drive, Peoria, AZ 85383
MLS# 6928742Listed by: RETSY - New
 $559,900Active2 beds 2 baths2,039 sq. ft.
$559,900Active2 beds 2 baths2,039 sq. ft.2335 W Muirfield Drive, Anthem, AZ 85086
MLS# 6928632Listed by: REALTY ONE GROUP - New
 $560,000Active4 beds 3 baths2,168 sq. ft.
$560,000Active4 beds 3 baths2,168 sq. ft.2646 W Patagonia Way, Phoenix, AZ 85086
MLS# 6928659Listed by: COLDWELL BANKER REALTY - New
 $5,250,000Active4 beds 5 baths5,252 sq. ft.
$5,250,000Active4 beds 5 baths5,252 sq. ft.38777 N Ocotillo Ridge Drive, Carefree, AZ 85377
MLS# 6928666Listed by: ENGEL & VOELKERS SCOTTSDALE - New
 $1,324,995Active4 beds 4 baths3,011 sq. ft.
$1,324,995Active4 beds 4 baths3,011 sq. ft.37137 N 20th Street, Phoenix, AZ 85086
MLS# 6928546Listed by: RC REALTY
