3016 W Blue Sky Drive, Phoenix, AZ 85083
Local realty services provided by:ERA Brokers Consolidated
3016 W Blue Sky Drive,Phoenix, AZ 85083
$450,000
- 3 Beds
- 2 Baths
- 1,572 sq. ft.
- Single family
- Active
Listed by:mary kulovitz
Office:gary call real estate
MLS#:6914411
Source:ARMLS
Price summary
- Price:$450,000
- Price per sq. ft.:$286.26
About this home
Welcome to this beautifully appointed and updated home! 3 bedrooms PLUS A DEN with stylish barn doors - a perfect office or easily converted to a 4th bedroom - and 2 full bathrooms. Large eat-in kitchen with island and light solid surface countertops, pendant lighting, stainless appliances. Bathrooms have been tastefully updated - primary bathroom with new vanity and quartz countertop. 2 car garage plus paved access to RV gate with new all-weather slatting and room enough for all the toys! Enjoy the backyard with easy maintenance artificial turf and covered patio mister system. Storage shed on side yard.This wonderful neighborhood is surrounded by custom-built ranches on acre+ lots with horses, trails and rolling desert hills. A+ schools. This home shows like a Crate and Barrel catalog!
Contact an agent
Home facts
- Year built:2000
- Listing ID #:6914411
- Updated:September 04, 2025 at 06:47 PM
Rooms and interior
- Bedrooms:3
- Total bathrooms:2
- Full bathrooms:2
- Living area:1,572 sq. ft.
Heating and cooling
- Cooling:Ceiling Fan(s), Programmable Thermostat
- Heating:Natural Gas
Structure and exterior
- Year built:2000
- Building area:1,572 sq. ft.
- Lot area:0.13 Acres
Schools
- High school:Sandra Day O'Connor High School
- Middle school:Stetson Hills School
- Elementary school:Stetson Hills School
Utilities
- Water:City Water
Finances and disclosures
- Price:$450,000
- Price per sq. ft.:$286.26
- Tax amount:$1,474
New listings near 3016 W Blue Sky Drive
- New
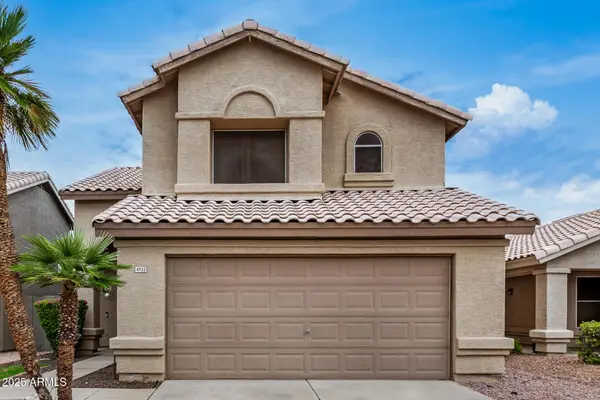 $465,000Active3 beds 3 baths1,853 sq. ft.
$465,000Active3 beds 3 baths1,853 sq. ft.4932 W Oraibi Drive, Glendale, AZ 85308
MLS# 6914674Listed by: REAL BROKER - New
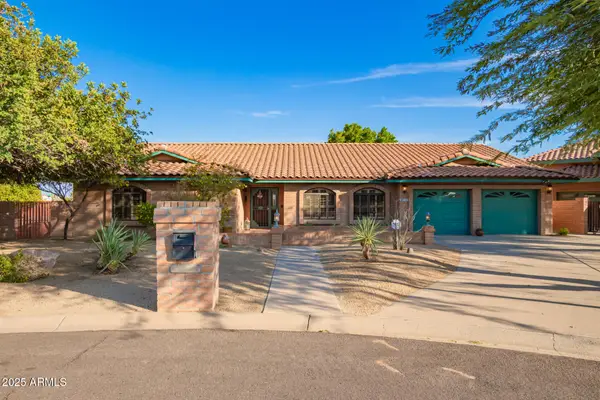 $1,199,000Active4 beds 3 baths2,716 sq. ft.
$1,199,000Active4 beds 3 baths2,716 sq. ft.9507 W Mariposa Grande --, Peoria, AZ 85383
MLS# 6914653Listed by: DPR REALTY LLC - New
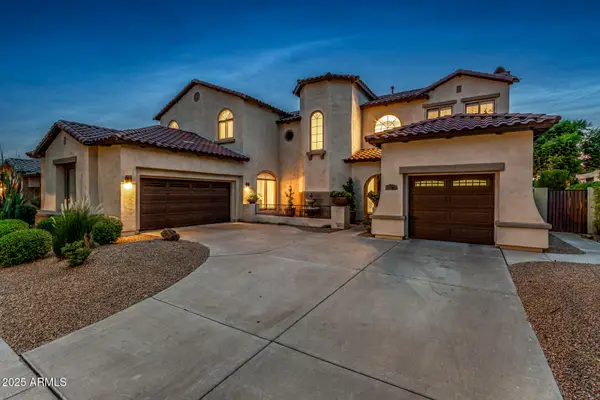 $1,300,000Active5 beds 4 baths4,640 sq. ft.
$1,300,000Active5 beds 4 baths4,640 sq. ft.32002 N 19th Lane, Phoenix, AZ 85085
MLS# 6914560Listed by: COLDWELL BANKER REALTY - New
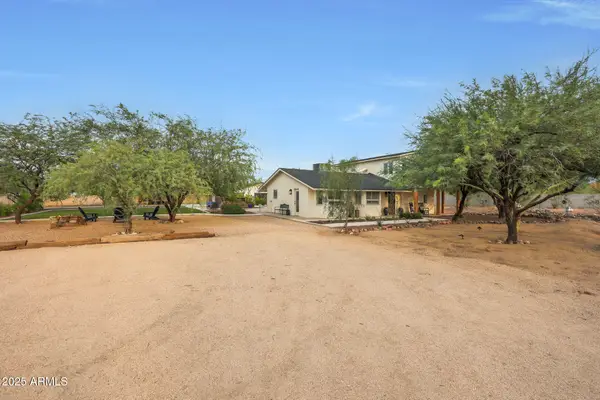 $925,000Active2 beds 2 baths2,128 sq. ft.
$925,000Active2 beds 2 baths2,128 sq. ft.33803 N 12th Street, Phoenix, AZ 85085
MLS# 6914534Listed by: HOMESMART - Open Sat, 11am to 2pmNew
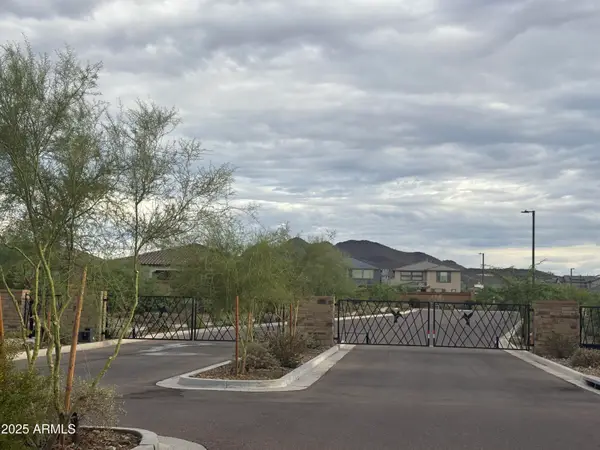 $760,000Active4 beds 3 baths2,248 sq. ft.
$760,000Active4 beds 3 baths2,248 sq. ft.1929 W Burnside Trail, Phoenix, AZ 85085
MLS# 6914482Listed by: COLDWELL BANKER REALTY - New
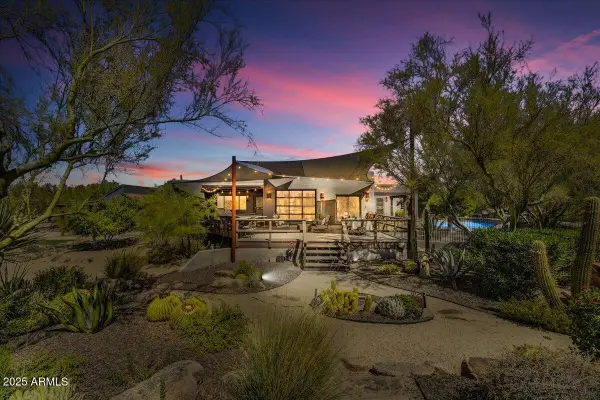 $1,250,000Active4 beds 3 baths2,810 sq. ft.
$1,250,000Active4 beds 3 baths2,810 sq. ft.5431 E Olesen Road, Cave Creek, AZ 85331
MLS# 6914430Listed by: RUSS LYON SOTHEBY'S INTERNATIONAL REALTY - New
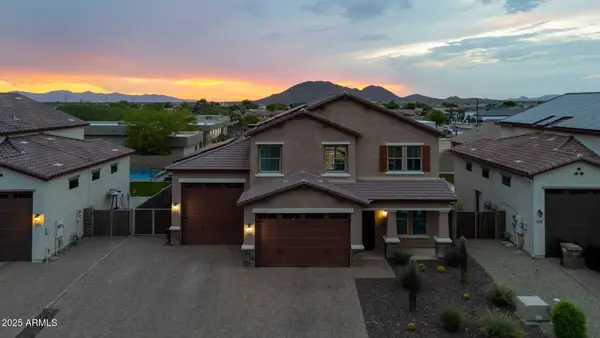 $949,900Active4 beds 4 baths3,325 sq. ft.
$949,900Active4 beds 4 baths3,325 sq. ft.25244 N 69th Avenue, Peoria, AZ 85383
MLS# 6914321Listed by: THE AGENCY - New
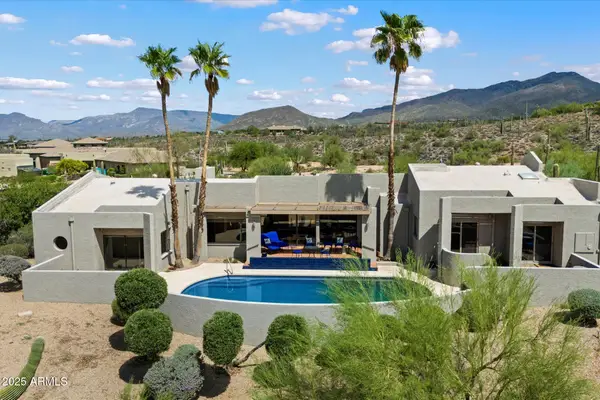 $1,299,000Active3 beds 3 baths2,853 sq. ft.
$1,299,000Active3 beds 3 baths2,853 sq. ft.37760 N Concho Drive, Carefree, AZ 85377
MLS# 6913599Listed by: WALT DANLEY LOCAL LUXURY CHRISTIE'S INTERNATIONAL REAL ESTATE - New
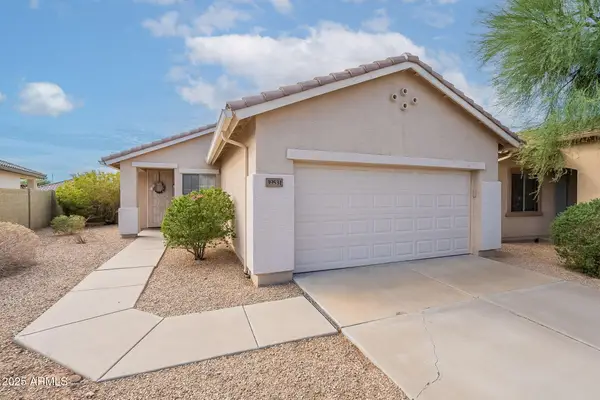 $409,000Active3 beds 2 baths1,135 sq. ft.
$409,000Active3 beds 2 baths1,135 sq. ft.39531 N White Tail Lane, Anthem, AZ 85086
MLS# 6914261Listed by: COMPASS
