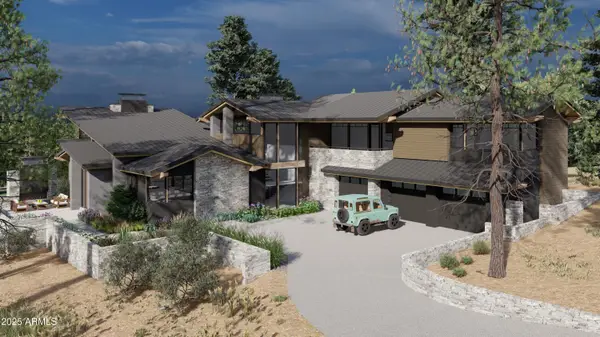3650 S Bridle Path, Flagstaff, AZ 86005
Local realty services provided by:ERA Four Feathers Realty, L.C.
3650 S Bridle Path,Flagstaff, AZ 86005
$2,090,000
- 3 Beds
- 3 Baths
- - sq. ft.
- Single family
- Pending
Listed by:lawrence jacobson
Office:homesmart
MLS#:6886125
Source:ARMLS
Price summary
- Price:$2,090,000
About this home
Nestled among the cool pines and positioned on one of the most private golf course lots in all of Flagstaff Ranch, this exceptional home offers breathtaking views of the 5th green with the San Francisco Peaks rising in the background. Whether you're seeking a peaceful retreat or an entertainer's dream, this mountain getaway delivers on every level. Spend your summers golfing and unwinding on the expansive upper deck, soaking in the fresh pine air and serenity. The walkout lower patio is perfect for hosting, complete with a spa and direct access to the game room—your guests may never want to leave! As winter settles in, cozy up in front of the oversized wood-burning fireplace and enjoy radiant in-floor heating throughout the spacious primary suite. A gently sloped driveway ensures easy year-round access, making this home ideal for full-time living or a four-season escape.
Notable Features:
" Private golf course lot with unobstructed green and peak views
" Covered walkout patio + elevated view deck
" Solid wood flooring and doors throughout
" Spacious separate office (potential 4th bedroom)
" Three-car+ garage with ample storage
" Generous walk-in pantry for modern living
" Located within the exclusive, gated Flagstaff Ranch Golf Community
Whether you're looking for a primary residence or a luxurious vacation home, this unique property invites you to enjoy the best of Northern Arizona's four seasons. Come experience the perfect balance of elegance, comfort, and nature.
Contact an agent
Home facts
- Year built:2019
- Listing ID #:6886125
- Updated:October 03, 2025 at 09:21 AM
Rooms and interior
- Bedrooms:3
- Total bathrooms:3
- Full bathrooms:3
Heating and cooling
- Cooling:Ceiling Fan(s), Programmable Thermostat
- Heating:Natural Gas
Structure and exterior
- Year built:2019
- Lot area:0.58 Acres
Schools
- Middle school:Mount Elden Middle School
- Elementary school:Manuel DeMiguel Elementary School
Utilities
- Water:Private Water Company
Finances and disclosures
- Price:$2,090,000
- Tax amount:$4,838
New listings near 3650 S Bridle Path
- New
 $589,950Active4 beds 4 baths1,920 sq. ft.
$589,950Active4 beds 4 baths1,920 sq. ft.2553 W Cripple Creek Drive, Flagstaff, AZ 86001
MLS# 6927674Listed by: EXP REALTY - New
 $400,000Active3 beds 3 baths1,402 sq. ft.
$400,000Active3 beds 3 baths1,402 sq. ft.6315 N Saint Nicholas Circle #50, Flagstaff, AZ 86004
MLS# 6927552Listed by: EXP REALTY - New
 $550,000Active3 beds 2 baths1,582 sq. ft.
$550,000Active3 beds 2 baths1,582 sq. ft.1398 E Scarlet Drive, Flagstaff, AZ 86001
MLS# 6927536Listed by: PEAK EXPERIENCE REALTY - New
 $600,000Active3 beds 2 baths1,913 sq. ft.
$600,000Active3 beds 2 baths1,913 sq. ft.4784 E Halfmoon Drive, Flagstaff, AZ 86004
MLS# 6927364Listed by: FLAGSTAFF TOP PRODUCERS REAL ESTATE - New
 $1,750,000Active6 beds 6 baths4,363 sq. ft.
$1,750,000Active6 beds 6 baths4,363 sq. ft.303 W Juniper Avenue, Flagstaff, AZ 86001
MLS# 6926394Listed by: RUSS LYON SOTHEBY'S INTERNATIONAL REALTY - New
 $799,000Active2 beds 2 baths968 sq. ft.
$799,000Active2 beds 2 baths968 sq. ft.207 S Beaver Street #508, Flagstaff, AZ 86001
MLS# 6926053Listed by: SUNHAVEN REAL ESTATE - New
 $1,950,000Active3 beds 4 baths2,962 sq. ft.
$1,950,000Active3 beds 4 baths2,962 sq. ft.1735 E Elysian Court, Flagstaff, AZ 86005
MLS# 6925240Listed by: HOMESMART - New
 $814,900Active3 beds 3 baths2,337 sq. ft.
$814,900Active3 beds 3 baths2,337 sq. ft.3322 S Hannah Lane, Flagstaff, AZ 86005
MLS# 6924945Listed by: COLDWELL BANKER REALTY - New
 $6,100,000Active4 beds 6 baths5,082 sq. ft.
$6,100,000Active4 beds 6 baths5,082 sq. ft.2000 E Del Rae Drive #223, Flagstaff, AZ 86005
MLS# 6924668Listed by: SYMMETRY REALTY BROKERAGE - New
 $1,265,000Active2 beds 2 baths1,755 sq. ft.
$1,265,000Active2 beds 2 baths1,755 sq. ft.1499 E Castle Hills Drive #46, Flagstaff, AZ 86005
MLS# 6924008Listed by: SYMMETRY REALTY BROKERAGE
