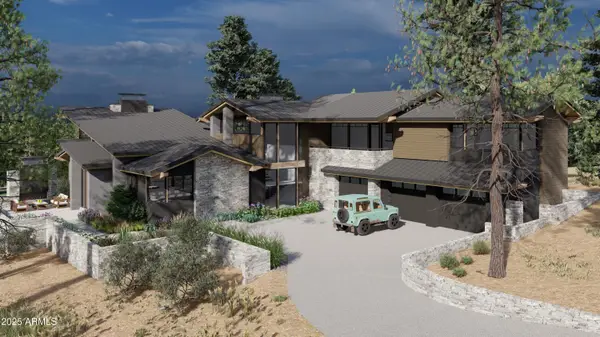4240 N Fanning Drive, Flagstaff, AZ 86004
Local realty services provided by:HUNT Real Estate ERA
4240 N Fanning Drive,Flagstaff, AZ 86004
$725,000
- 4 Beds
- 2 Baths
- 1,906 sq. ft.
- Single family
- Active
Listed by:billie mcgraw
Office:peak experience realty
MLS#:6859978
Source:ARMLS
Price summary
- Price:$725,000
- Price per sq. ft.:$380.38
About this home
Welcome to this meticulously maintained 4-bedroom, 2-bathroom home located in the highly sought-after Swiss Manor neighborhood. This single story charmer is nestled on a beautifully landscaped, cul-de-sac lot at the base of Mount Elden. With mature trees and no direct neighbor across the street, this home offers both privacy and curb appeal in a tranquil setting. Step inside to discover vaulted ceilings, abundant natural light, and a thoughtfully designed floor plan. The warm wood and classic tile flooring throughout create a timeless and inviting atmosphere. At the front of the home, you'll find a welcoming sitting room—perfect for relaxing or entertaining—with a large window framing serene views. The heart of the home boasts a spacious living area while the neutral interior palette makes it effortless to personalize and make your own. A convenient mud room adds everyday functionality, and a practical access point to the two car garage.
Outside, the gorgeous lot is a true retreat, with mature trees and carefully curated landscaping that provides beauty and serenity year-round. A large flagstone patio offers a perfect spot for outdoor dining and entertaining and a fenced dog run area is perfect for your four legged friend.
This home also offers eco-conscious features that enhance both sustainability and savings. Equipped with solar panels and a rainwater catchment system, you can enjoy lower utility bills and reduce your environmental footprint without sacrificing comfort or style.
This Swiss Manor stunner combines comfort, style, and location in one perfect package. Don't miss your chance to call this move-in ready home your own!
Contact an agent
Home facts
- Year built:1977
- Listing ID #:6859978
- Updated:October 03, 2025 at 03:26 PM
Rooms and interior
- Bedrooms:4
- Total bathrooms:2
- Full bathrooms:2
- Living area:1,906 sq. ft.
Heating and cooling
- Cooling:Ceiling Fan(s)
- Heating:Natural Gas
Structure and exterior
- Year built:1977
- Building area:1,906 sq. ft.
- Lot area:0.21 Acres
Schools
- High school:Coconino High School
- Middle school:Mount Elden Middle School
- Elementary school:John Q Thomas Elementary School
Utilities
- Water:City Water
Finances and disclosures
- Price:$725,000
- Price per sq. ft.:$380.38
- Tax amount:$2,323 (2024)
New listings near 4240 N Fanning Drive
- New
 $589,950Active4 beds 4 baths1,920 sq. ft.
$589,950Active4 beds 4 baths1,920 sq. ft.2553 W Cripple Creek Drive, Flagstaff, AZ 86001
MLS# 6927674Listed by: EXP REALTY - New
 $400,000Active3 beds 3 baths1,402 sq. ft.
$400,000Active3 beds 3 baths1,402 sq. ft.6315 N Saint Nicholas Circle #50, Flagstaff, AZ 86004
MLS# 6927552Listed by: EXP REALTY - New
 $550,000Active3 beds 2 baths1,582 sq. ft.
$550,000Active3 beds 2 baths1,582 sq. ft.1398 E Scarlet Drive, Flagstaff, AZ 86001
MLS# 6927536Listed by: PEAK EXPERIENCE REALTY - New
 $600,000Active3 beds 2 baths1,913 sq. ft.
$600,000Active3 beds 2 baths1,913 sq. ft.4784 E Halfmoon Drive, Flagstaff, AZ 86004
MLS# 6927364Listed by: FLAGSTAFF TOP PRODUCERS REAL ESTATE - New
 $1,750,000Active6 beds 6 baths4,363 sq. ft.
$1,750,000Active6 beds 6 baths4,363 sq. ft.303 W Juniper Avenue, Flagstaff, AZ 86001
MLS# 6926394Listed by: RUSS LYON SOTHEBY'S INTERNATIONAL REALTY - New
 $799,000Active2 beds 2 baths968 sq. ft.
$799,000Active2 beds 2 baths968 sq. ft.207 S Beaver Street #508, Flagstaff, AZ 86001
MLS# 6926053Listed by: SUNHAVEN REAL ESTATE - New
 $1,950,000Active3 beds 4 baths2,962 sq. ft.
$1,950,000Active3 beds 4 baths2,962 sq. ft.1735 E Elysian Court, Flagstaff, AZ 86005
MLS# 6925240Listed by: HOMESMART - New
 $814,900Active3 beds 3 baths2,337 sq. ft.
$814,900Active3 beds 3 baths2,337 sq. ft.3322 S Hannah Lane, Flagstaff, AZ 86005
MLS# 6924945Listed by: COLDWELL BANKER REALTY - New
 $6,100,000Active4 beds 6 baths5,082 sq. ft.
$6,100,000Active4 beds 6 baths5,082 sq. ft.2000 E Del Rae Drive #223, Flagstaff, AZ 86005
MLS# 6924668Listed by: SYMMETRY REALTY BROKERAGE - New
 $1,265,000Active2 beds 2 baths1,755 sq. ft.
$1,265,000Active2 beds 2 baths1,755 sq. ft.1499 E Castle Hills Drive #46, Flagstaff, AZ 86005
MLS# 6924008Listed by: SYMMETRY REALTY BROKERAGE
