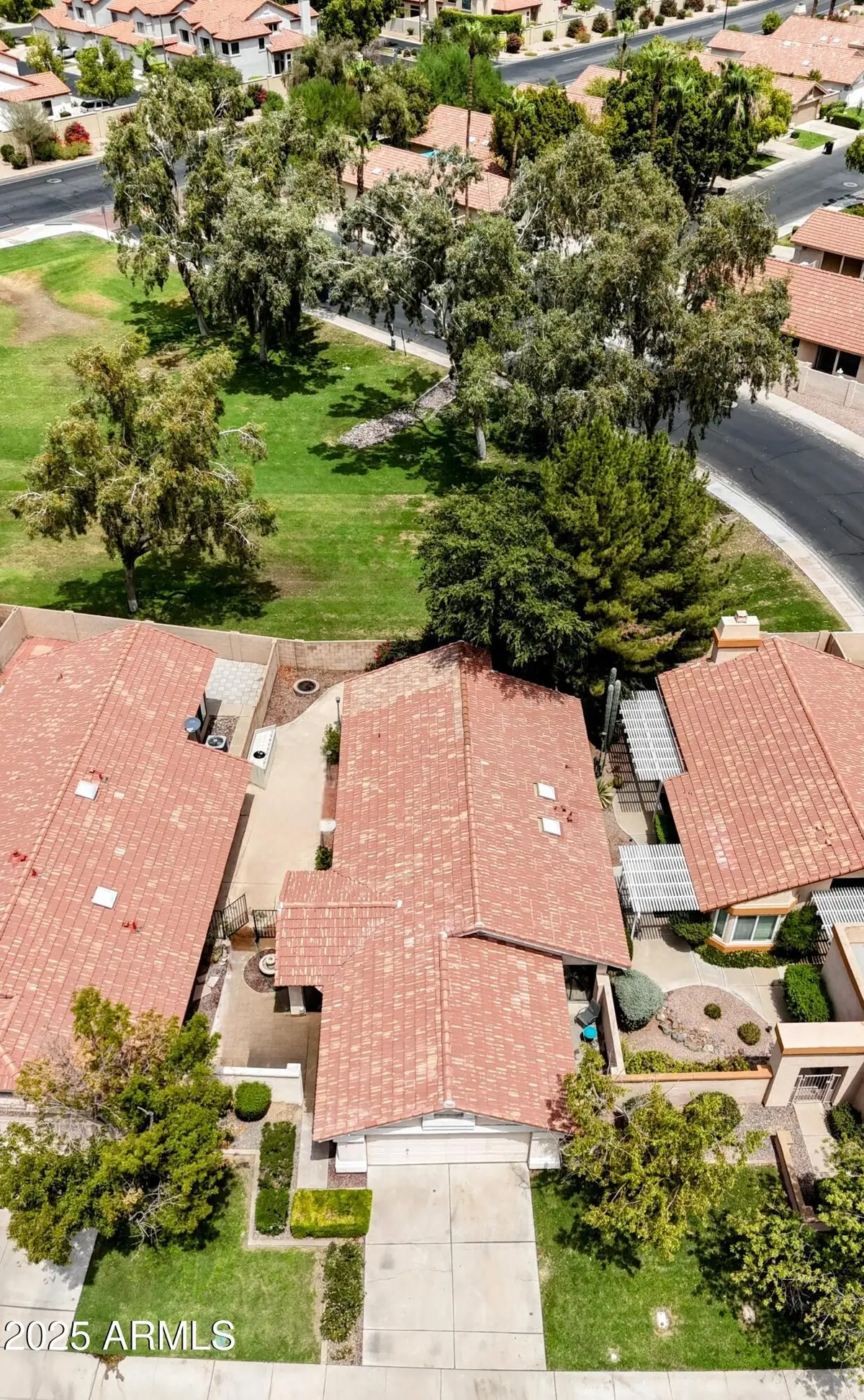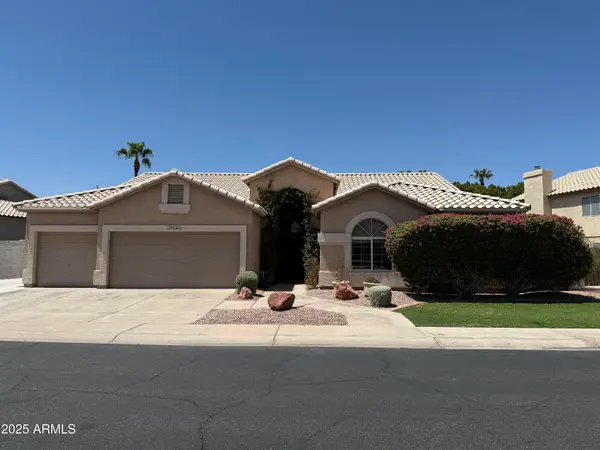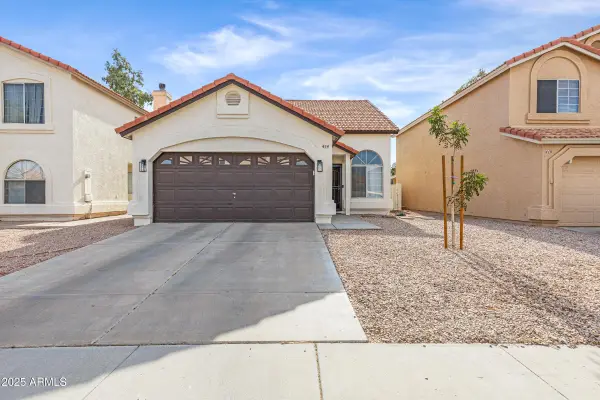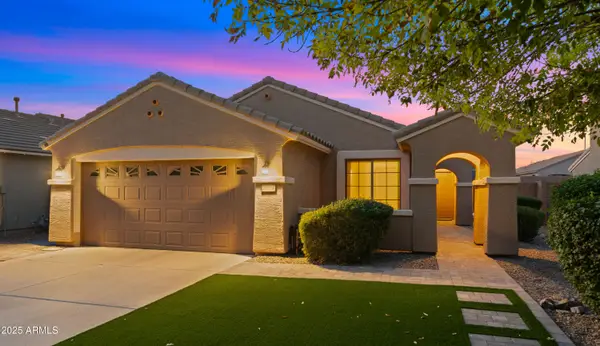1020 W Sunward Drive, Gilbert, AZ 85233
Local realty services provided by:ERA Brokers Consolidated



1020 W Sunward Drive,Gilbert, AZ 85233
$449,000
- 3 Beds
- 2 Baths
- 1,262 sq. ft.
- Single family
- Active
Upcoming open houses
- Sat, Aug 2310:00 am - 02:00 pm
- Sun, Aug 2411:00 am - 02:30 pm
Listed by:ruben luna
Office:exp realty
MLS#:6905005
Source:ARMLS
Price summary
- Price:$449,000
- Price per sq. ft.:$355.78
- Monthly HOA dues:$150
About this home
Welcome to this beautifully updated home, located in the highly desirable Gilbert Islands Subdivision—a prime location minutes from top-rated schools, shopping, dining, and more.
Step inside to find vaulted ceilings that create an open, airy feel throughout the home. The interior has been thoughtfully updated with NEW cabinetry, NEW quartz countertops, NEW 20 mil waterproof LVP flooring throughout, and NEW stainless steel appliances. Both bathrooms are fully updated with tiled niches, fixtures, and vanities adding a modern touch to the space. Step into the Master Bathroom and relax in the new walk-in shower with tiled seat. The streamlined floor plan creates a comfortable flow between the kitchen and living areas, making it perfect for both entertaining and cozy nights in. With fresh paint and upgraded features throughout, a NEW HVAC system and new 2-layer UDL50 roof replacement, this home truly feels like new!
Set in a peaceful, family-friendly neighborhood, this move-in-ready 3-bedroom, 2-bathroom home with 2-car garage offers you the rare opportunity to own in an exceptional community. Make this stylish, updated home yours, today!
Scan QR code for a 3D tour!
Contact an agent
Home facts
- Year built:1986
- Listing Id #:6905005
- Updated:August 21, 2025 at 03:08 PM
Rooms and interior
- Bedrooms:3
- Total bathrooms:2
- Full bathrooms:2
- Living area:1,262 sq. ft.
Heating and cooling
- Cooling:Ceiling Fan(s)
- Heating:Electric
Structure and exterior
- Year built:1986
- Building area:1,262 sq. ft.
- Lot area:0.1 Acres
Schools
- High school:Mesquite High School
- Middle school:Mesquite Jr High School
- Elementary school:Islands Elementary School
Utilities
- Water:City Water
Finances and disclosures
- Price:$449,000
- Price per sq. ft.:$355.78
- Tax amount:$1,232 (2024)
New listings near 1020 W Sunward Drive
- New
 $924,990Active4 beds 4 baths3,021 sq. ft.
$924,990Active4 beds 4 baths3,021 sq. ft.2409 E Susan Drive, Gilbert, AZ 85298
MLS# 6908732Listed by: DELEX REALTY - New
 $699,000Active4 beds 3 baths2,757 sq. ft.
$699,000Active4 beds 3 baths2,757 sq. ft.758 S Lagoon Drive, Gilbert, AZ 85233
MLS# 6908713Listed by: EXP REALTY - New
 $540,000Active3 beds 3 baths2,160 sq. ft.
$540,000Active3 beds 3 baths2,160 sq. ft.3745 E Flamingo Way, Gilbert, AZ 85297
MLS# 6908698Listed by: STONECREST PROPERTIES - New
 $500,000Active3 beds 2 baths1,692 sq. ft.
$500,000Active3 beds 2 baths1,692 sq. ft.414 N Cobblestone Street, Gilbert, AZ 85234
MLS# 6908649Listed by: GENTRY REAL ESTATE - New
 $475,000Active4 beds 2 baths1,524 sq. ft.
$475,000Active4 beds 2 baths1,524 sq. ft.4436 E Franklin Avenue, Gilbert, AZ 85295
MLS# 6908541Listed by: KELLER WILLIAMS REALTY PHOENIX - New
 $459,000Active3 beds 3 baths1,488 sq. ft.
$459,000Active3 beds 3 baths1,488 sq. ft.3519 E Erie Street, Gilbert, AZ 85295
MLS# 6908522Listed by: CITIEA - New
 $534,900Active3 beds 2 baths1,851 sq. ft.
$534,900Active3 beds 2 baths1,851 sq. ft.4048 E Aspen Way, Gilbert, AZ 85234
MLS# 6908414Listed by: VISIONARY PROPERTIES - New
 $489,900Active3 beds 2 baths1,378 sq. ft.
$489,900Active3 beds 2 baths1,378 sq. ft.709 W Catclaw Street, Gilbert, AZ 85233
MLS# 6908321Listed by: HOMESMART LIFESTYLES - New
 $295,000Active2 beds 2 baths891 sq. ft.
$295,000Active2 beds 2 baths891 sq. ft.413 E Linda Lane #D, Gilbert, AZ 85234
MLS# 6908221Listed by: HOMESMART - Open Sat, 10am to 1pmNew
 $500,000Active4 beds 2 baths1,651 sq. ft.
$500,000Active4 beds 2 baths1,651 sq. ft.2904 E Mead Drive, Gilbert, AZ 85298
MLS# 6908124Listed by: RUSS LYON SOTHEBY'S INTERNATIONAL REALTY
