1296 S Sabino Drive, Gilbert, AZ 85296
Local realty services provided by:ERA Four Feathers Realty, L.C.
1296 S Sabino Drive,Gilbert, AZ 85296
$371,000
- 3 Beds
- 2 Baths
- 1,463 sq. ft.
- Townhouse
- Active
Listed by: sylvia lopez
Office: homesmart
MLS#:6924650
Source:ARMLS
Price summary
- Price:$371,000
- Price per sq. ft.:$253.59
About this home
Welcome to this stunning, light-filled home offering stylish living with fresh paint and gorgeous new flooring throughout. Thoughtfully designed with an open floor plan, soaring ceilings, expansive windows, and new lighting, this contemporary residence feels bright and airy at every turn. A dramatic spiral staircase leads to an expansive upstairs loft—perfect as a 4th bedroom, home office, or game room, overlooking the spacious family room to enhance the open-concept design. The efficient, well-appointed kitchen boasts NEW stainless steel appliances, granite countertops, and ample cabinetry, ideal for both everyday living and entertaining. Additional highlights include ceiling fans, new lighting, extremely low maintenance and desirable N/S exposure for optimal natural light & more..... efficiency. Enjoy resort-style living with access to three heated community pools, basketball courts, multiple playgrounds, and direct entry to Gilbert's scenic urban trail system - perfect for walking, biking, and outdoor recreation. The HOA maintains all exterior landscaping, allowing for truly low-maintenance living.
Located within walking distance to highly rated Gilbert public and charter schools, and just minutes from premier shopping, dining, and entertainment destinationsincluding Gateway Towne Center and SanTan Villagethis home also offers unbeatable commuter convenience: only 2 minutes to the 202 SanTan Freeway, 7 minutes to US-60, and less than 10 minutes to Mesa Gateway Airport. This home offers the perfect blend of comfort, convenience, and community living. Take a drive through The Gardens and see why it's one of Gilbert's most sought-after neighborhoods!
Contact an agent
Home facts
- Year built:2007
- Listing ID #:6924650
- Updated:November 21, 2025 at 10:54 PM
Rooms and interior
- Bedrooms:3
- Total bathrooms:2
- Full bathrooms:2
- Living area:1,463 sq. ft.
Heating and cooling
- Cooling:Ceiling Fan(s)
- Heating:Electric
Structure and exterior
- Year built:2007
- Building area:1,463 sq. ft.
- Lot area:0.02 Acres
Schools
- High school:Higley High School
- Middle school:Cooley Middle School
- Elementary school:Gateway Pointe Elementary
Utilities
- Water:City Water
Finances and disclosures
- Price:$371,000
- Price per sq. ft.:$253.59
- Tax amount:$1,212
New listings near 1296 S Sabino Drive
- New
 $1,134,268Active4 beds 4 baths3,173 sq. ft.
$1,134,268Active4 beds 4 baths3,173 sq. ft.1534 E Coconino Way, Gilbert, AZ 85298
MLS# 6950383Listed by: TRI POINTE HOMES ARIZONA REALTY - New
 $1,138,109Active4 beds 3 baths2,795 sq. ft.
$1,138,109Active4 beds 3 baths2,795 sq. ft.1526 E Coconino Way, Gilbert, AZ 85298
MLS# 6950359Listed by: TRI POINTE HOMES ARIZONA REALTY - New
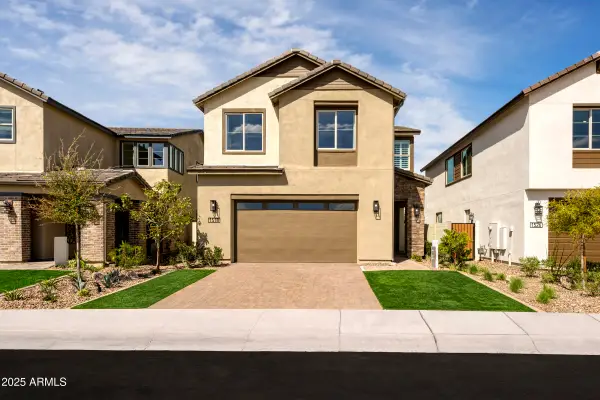 $1,068,549Active5 beds 3 baths2,640 sq. ft.
$1,068,549Active5 beds 3 baths2,640 sq. ft.1518 E Coconino Way, Gilbert, AZ 85298
MLS# 6950222Listed by: TRI POINTE HOMES ARIZONA REALTY - New
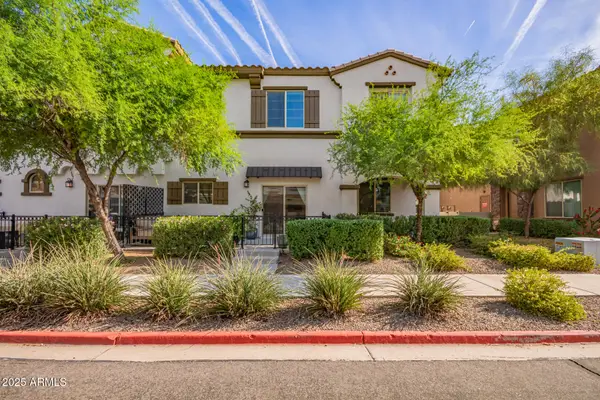 $415,000Active2 beds 3 baths1,370 sq. ft.
$415,000Active2 beds 3 baths1,370 sq. ft.2736 S Cavalier Drive #102, Gilbert, AZ 85295
MLS# 6950136Listed by: JASON MITCHELL REAL ESTATE - New
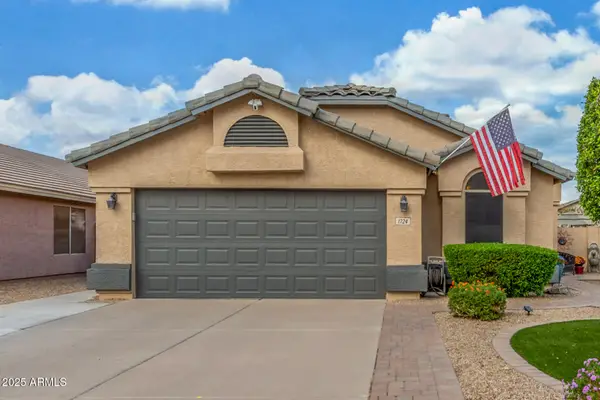 $465,000Active3 beds 2 baths1,401 sq. ft.
$465,000Active3 beds 2 baths1,401 sq. ft.1724 E Pony Lane, Gilbert, AZ 85295
MLS# 6950139Listed by: DEMPSEY GROUP REALTY - New
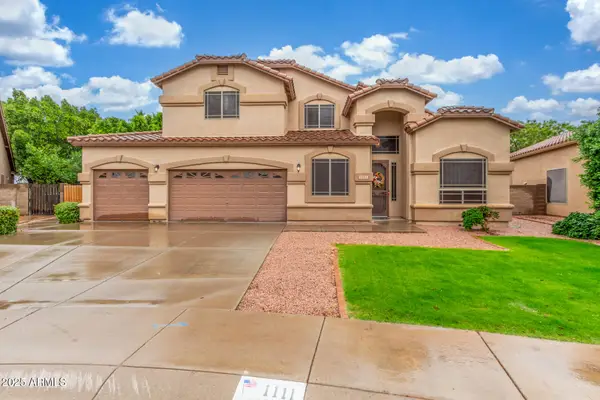 $675,000Active4 beds 3 baths2,772 sq. ft.
$675,000Active4 beds 3 baths2,772 sq. ft.1111 S Sandstone Street, Gilbert, AZ 85296
MLS# 6950101Listed by: REDFIN CORPORATION - New
 $450,000Active4 beds 2 baths1,432 sq. ft.
$450,000Active4 beds 2 baths1,432 sq. ft.3762 E Thornton Avenue, Gilbert, AZ 85297
MLS# 6949924Listed by: HOMESMART - New
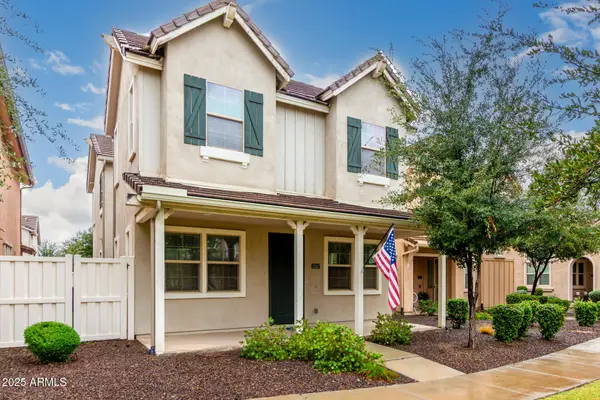 $479,000Active3 beds 3 baths1,944 sq. ft.
$479,000Active3 beds 3 baths1,944 sq. ft.2247 S Agnes Lane, Gilbert, AZ 85295
MLS# 6949761Listed by: WEST USA REALTY - New
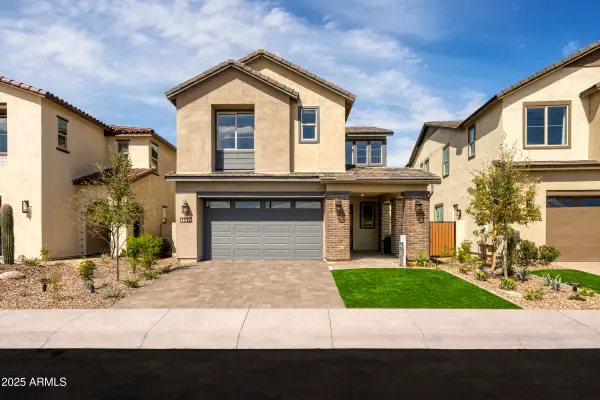 $917,317Active4 beds 3 baths2,378 sq. ft.
$917,317Active4 beds 3 baths2,378 sq. ft.1512 E Coconino Way, Gilbert, AZ 85298
MLS# 6949808Listed by: TRI POINTE HOMES ARIZONA REALTY - New
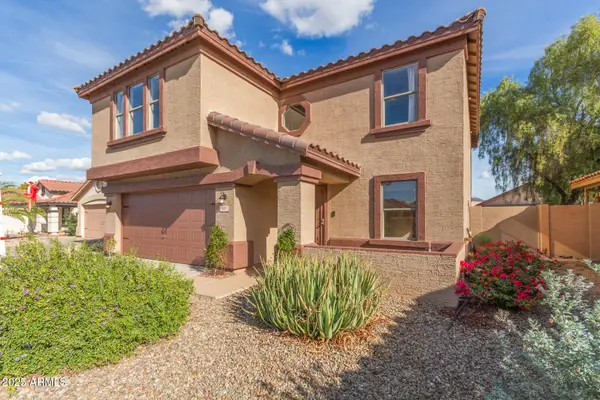 $595,000Active4 beds 3 baths2,616 sq. ft.
$595,000Active4 beds 3 baths2,616 sq. ft.631 S Colonial Court, Gilbert, AZ 85296
MLS# 6949814Listed by: REDFIN CORPORATION
