1501 E Rakestraw Lane, Gilbert, AZ 85298
Local realty services provided by:HUNT Real Estate ERA
1501 E Rakestraw Lane,Gilbert, AZ 85298
$850,000
- 4 Beds
- 4 Baths
- 3,173 sq. ft.
- Single family
- Active
Listed by: monique walker
Office: re/max excalibur
MLS#:6917096
Source:ARMLS
Price summary
- Price:$850,000
- Price per sq. ft.:$267.89
About this home
Welcome to modern luxury living! This stunning home has been thoughtfully upgraded with over $90K in enhancements, blending sleek design with comfort and functionality. Step inside to find a bright, contemporary layout featuring a private downstairs ensuite with a soaking tub and a beautifully tiled glass shower. Upstairs, a versatile loft has been transformed into a state-of-the-art home theater, complete with a built-in projector, screen, and premium sound system. A full-house, saltless water filtration system ensures pure water throughout, and the upstairs laundry adds everyday convenience.The brand-new backyard retreat is an entertainer's dream. Complete with a custom putting green, tranquil water feature, lush turf, pavered seating areas, and a fully equipped outdoor kitchen featuring a built-in BBQ, smoker, and pizza ovenall enhanced by a premium speaker systemthis space is perfect for gatherings or quiet evenings at home. The upgrades continue in the garage with sleek epoxy flooring and an electric vehicle charging station, providing both functionality and style. This home truly offers the best of luxury, lifestyle, and location.
Contact an agent
Home facts
- Year built:2023
- Listing ID #:6917096
- Updated:November 21, 2025 at 09:46 PM
Rooms and interior
- Bedrooms:4
- Total bathrooms:4
- Full bathrooms:3
- Half bathrooms:1
- Living area:3,173 sq. ft.
Heating and cooling
- Cooling:Ceiling Fan(s), ENERGY STAR Qualified Equipment, Programmable Thermostat
- Heating:ENERGY STAR Qualified Equipment, Natural Gas
Structure and exterior
- Year built:2023
- Building area:3,173 sq. ft.
- Lot area:0.14 Acres
Schools
- High school:Perry High School
- Middle school:Perry High School
- Elementary school:Weinberg Gifted Academy
Utilities
- Water:City Water
Finances and disclosures
- Price:$850,000
- Price per sq. ft.:$267.89
- Tax amount:$2,336
New listings near 1501 E Rakestraw Lane
- New
 $1,134,268Active4 beds 4 baths3,173 sq. ft.
$1,134,268Active4 beds 4 baths3,173 sq. ft.1534 E Coconino Way, Gilbert, AZ 85298
MLS# 6950383Listed by: TRI POINTE HOMES ARIZONA REALTY - New
 $1,138,109Active4 beds 3 baths2,795 sq. ft.
$1,138,109Active4 beds 3 baths2,795 sq. ft.1526 E Coconino Way, Gilbert, AZ 85298
MLS# 6950359Listed by: TRI POINTE HOMES ARIZONA REALTY - New
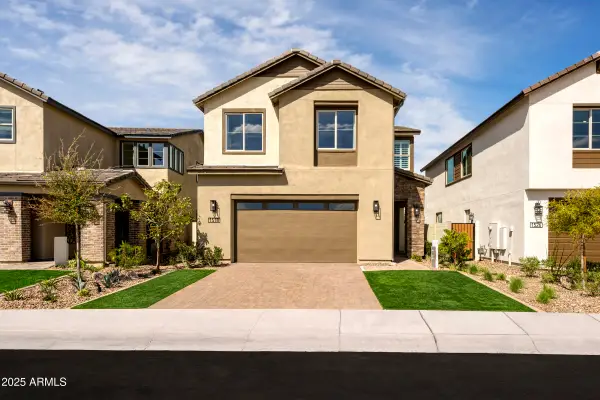 $1,068,549Active5 beds 3 baths2,640 sq. ft.
$1,068,549Active5 beds 3 baths2,640 sq. ft.1518 E Coconino Way, Gilbert, AZ 85298
MLS# 6950222Listed by: TRI POINTE HOMES ARIZONA REALTY - New
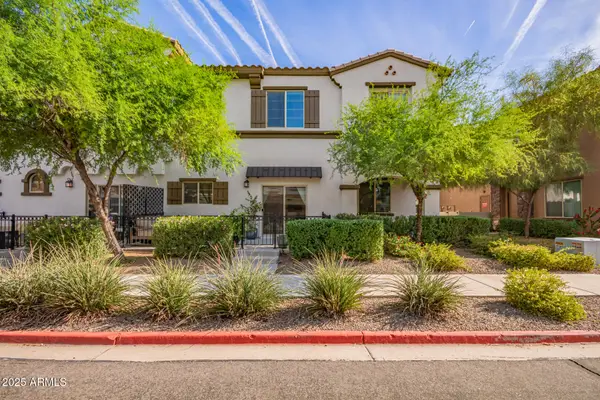 $415,000Active2 beds 3 baths1,370 sq. ft.
$415,000Active2 beds 3 baths1,370 sq. ft.2736 S Cavalier Drive #102, Gilbert, AZ 85295
MLS# 6950136Listed by: JASON MITCHELL REAL ESTATE - New
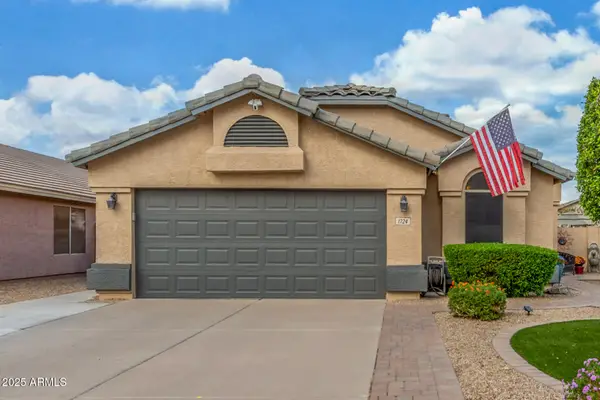 $465,000Active3 beds 2 baths1,401 sq. ft.
$465,000Active3 beds 2 baths1,401 sq. ft.1724 E Pony Lane, Gilbert, AZ 85295
MLS# 6950139Listed by: DEMPSEY GROUP REALTY - New
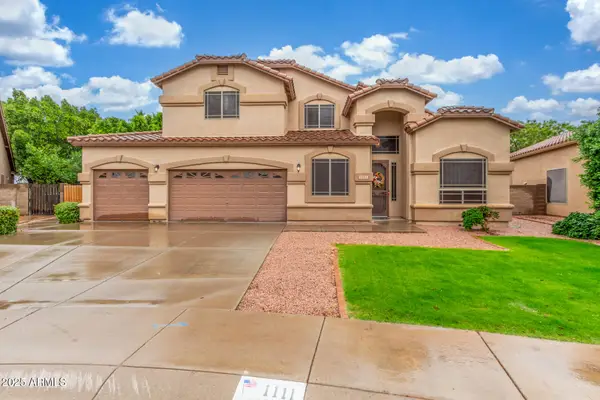 $675,000Active4 beds 3 baths2,772 sq. ft.
$675,000Active4 beds 3 baths2,772 sq. ft.1111 S Sandstone Street, Gilbert, AZ 85296
MLS# 6950101Listed by: REDFIN CORPORATION - New
 $450,000Active4 beds 2 baths1,432 sq. ft.
$450,000Active4 beds 2 baths1,432 sq. ft.3762 E Thornton Avenue, Gilbert, AZ 85297
MLS# 6949924Listed by: HOMESMART - New
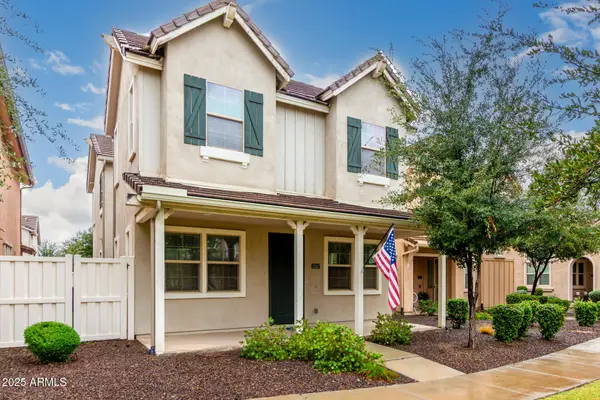 $479,000Active3 beds 3 baths1,944 sq. ft.
$479,000Active3 beds 3 baths1,944 sq. ft.2247 S Agnes Lane, Gilbert, AZ 85295
MLS# 6949761Listed by: WEST USA REALTY - New
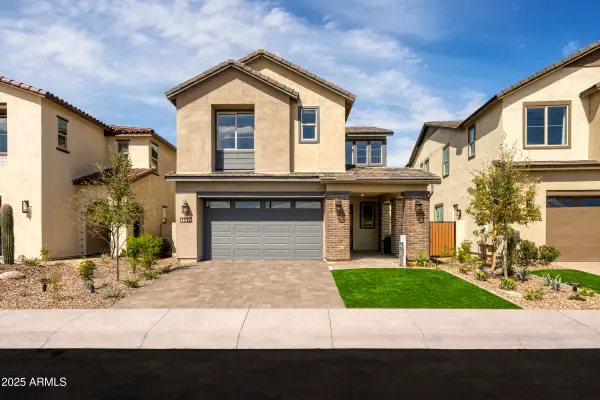 $917,317Active4 beds 3 baths2,378 sq. ft.
$917,317Active4 beds 3 baths2,378 sq. ft.1512 E Coconino Way, Gilbert, AZ 85298
MLS# 6949808Listed by: TRI POINTE HOMES ARIZONA REALTY - New
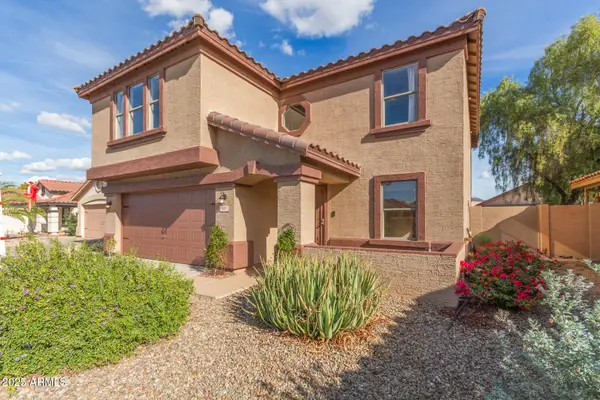 $595,000Active4 beds 3 baths2,616 sq. ft.
$595,000Active4 beds 3 baths2,616 sq. ft.631 S Colonial Court, Gilbert, AZ 85296
MLS# 6949814Listed by: REDFIN CORPORATION
