1517 E Rakestraw Lane, Gilbert, AZ 85298
Local realty services provided by:ERA Brokers Consolidated
1517 E Rakestraw Lane,Gilbert, AZ 85298
$789,900
- 4 Beds
- 3 Baths
- - sq. ft.
- Single family
- Pending
Listed by: michelle rae colbert
Office: exp realty
MLS#:6924528
Source:ARMLS
Price summary
- Price:$789,900
About this home
Welcome to this stunning 4-bedroom, 3-bath home with a loft, nestled inside a sought-after gated community. From the moment you step inside, you'll notice the attention to detail and thoughtful upgrades throughout. The first floor offers a full bedroom and bath, perfect for guests, in-laws, or a private home office.
The chef's kitchen is designed to impress with dramatic porcelain tile backsplash reaching the ceiling in giant slabs, striking waterfall counters, double ovens, a walk-in pantry, and a custom trash drawer. The included refrigerator makes it move-in ready. Luxury vinyl plank flooring carries through the main level, complemented by white wood shutters for a clean and timeless look. Upstairs, the spacious loft offers versatility while granite countertops elevate the bathrooms, with the exception of the other bath.
Step outside to a backyard built for entertaining and relaxation. A soothing water feature, shaded pergola, artificial turf, trellis accents, planter boxes, and sun screens create a private oasis. Whether hosting gatherings or enjoying a quiet evening, this outdoor space delivers.
Additional highlights include a 2-car garage with epoxy flooring, Tesla charger, and included washer and dryer. With its thoughtful design, luxury finishes, and resort-style outdoor living, this home is ready to welcome you as it's next owner.
Contact an agent
Home facts
- Year built:2023
- Listing ID #:6924528
- Updated:November 22, 2025 at 10:05 AM
Rooms and interior
- Bedrooms:4
- Total bathrooms:3
- Full bathrooms:3
Heating and cooling
- Cooling:Ceiling Fan(s)
- Heating:Natural Gas
Structure and exterior
- Year built:2023
- Lot area:0.14 Acres
Schools
- High school:Perry High School
- Middle school:Willie & Coy Payne Jr. High
- Elementary school:Robert J.C. Rice Elementary School
Utilities
- Water:City Water
Finances and disclosures
- Price:$789,900
- Tax amount:$2,222
New listings near 1517 E Rakestraw Lane
- New
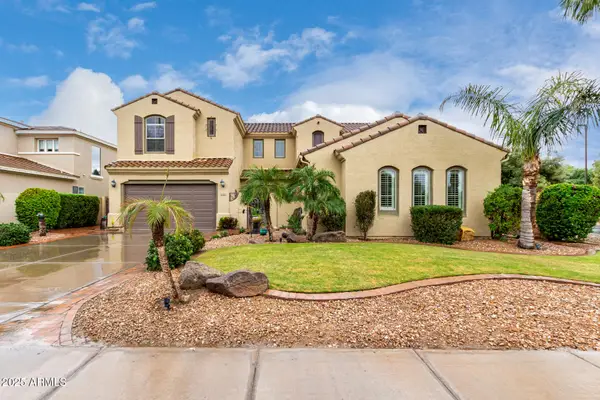 $975,000Active6 beds 3 baths3,844 sq. ft.
$975,000Active6 beds 3 baths3,844 sq. ft.1341 E Macaw Court, Gilbert, AZ 85297
MLS# 6950481Listed by: CITIEA - New
 $1,134,268Active4 beds 4 baths3,173 sq. ft.
$1,134,268Active4 beds 4 baths3,173 sq. ft.1534 E Coconino Way, Gilbert, AZ 85298
MLS# 6950383Listed by: TRI POINTE HOMES ARIZONA REALTY - New
 $1,138,109Active4 beds 3 baths2,795 sq. ft.
$1,138,109Active4 beds 3 baths2,795 sq. ft.1526 E Coconino Way, Gilbert, AZ 85298
MLS# 6950359Listed by: TRI POINTE HOMES ARIZONA REALTY - New
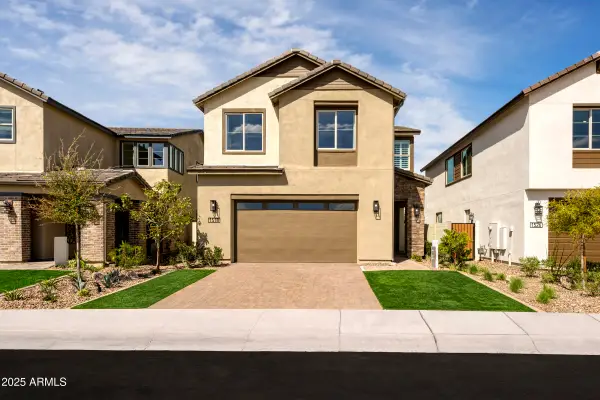 $1,068,549Active5 beds 3 baths2,640 sq. ft.
$1,068,549Active5 beds 3 baths2,640 sq. ft.1518 E Coconino Way, Gilbert, AZ 85298
MLS# 6950222Listed by: TRI POINTE HOMES ARIZONA REALTY - Open Sat, 10am to 1pmNew
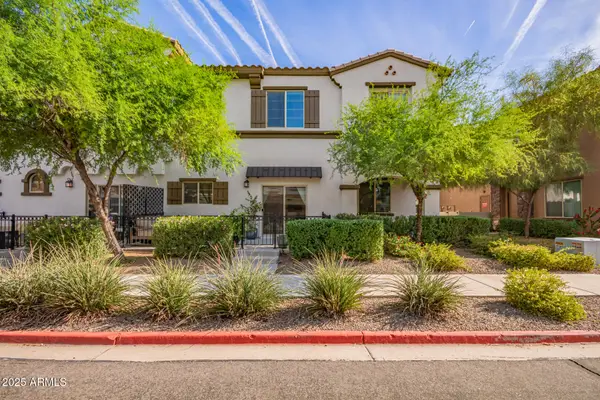 $415,000Active2 beds 3 baths1,370 sq. ft.
$415,000Active2 beds 3 baths1,370 sq. ft.2736 S Cavalier Drive #102, Gilbert, AZ 85295
MLS# 6950136Listed by: JASON MITCHELL REAL ESTATE - New
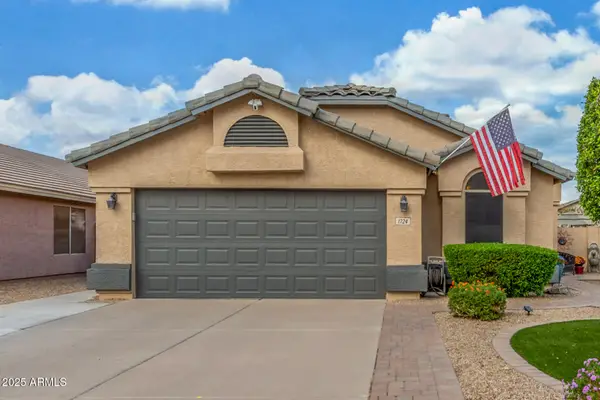 $465,000Active3 beds 2 baths1,401 sq. ft.
$465,000Active3 beds 2 baths1,401 sq. ft.1724 E Pony Lane, Gilbert, AZ 85295
MLS# 6950139Listed by: DEMPSEY GROUP REALTY - Open Sat, 11am to 2pmNew
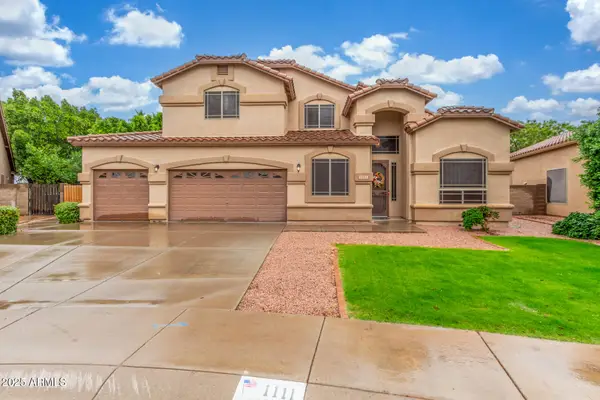 $675,000Active4 beds 3 baths2,772 sq. ft.
$675,000Active4 beds 3 baths2,772 sq. ft.1111 S Sandstone Street, Gilbert, AZ 85296
MLS# 6950101Listed by: REDFIN CORPORATION - New
 $450,000Active4 beds 2 baths1,432 sq. ft.
$450,000Active4 beds 2 baths1,432 sq. ft.3762 E Thornton Avenue, Gilbert, AZ 85297
MLS# 6949924Listed by: HOMESMART - New
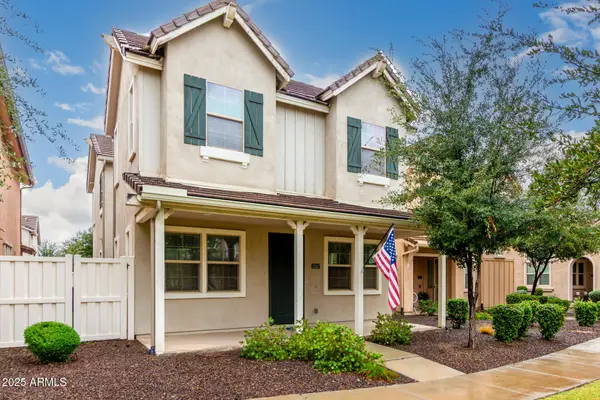 $479,000Active3 beds 3 baths1,944 sq. ft.
$479,000Active3 beds 3 baths1,944 sq. ft.2247 S Agnes Lane, Gilbert, AZ 85295
MLS# 6949761Listed by: WEST USA REALTY - New
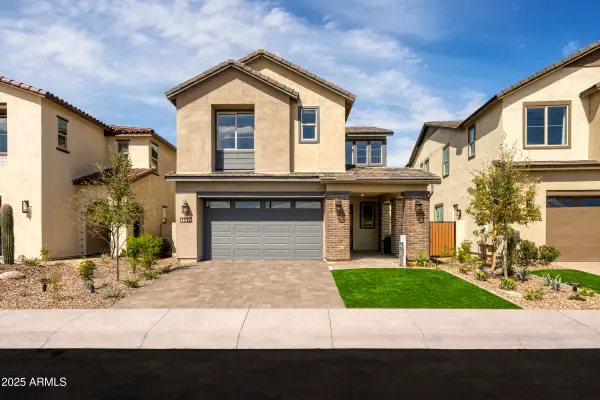 $917,317Active4 beds 3 baths2,378 sq. ft.
$917,317Active4 beds 3 baths2,378 sq. ft.1512 E Coconino Way, Gilbert, AZ 85298
MLS# 6949808Listed by: TRI POINTE HOMES ARIZONA REALTY
