2656 E Oriole Drive, Gilbert, AZ 85297
Local realty services provided by:HUNT Real Estate ERA
2656 E Oriole Drive,Gilbert, AZ 85297
$3,777,000
- 6 Beds
- 7 Baths
- 6,975 sq. ft.
- Single family
- Active
Listed by: elizabeth rolfe
Office: homesmart
MLS#:6922078
Source:ARMLS
Price summary
- Price:$3,777,000
- Price per sq. ft.:$541.51
About this home
Excellence in prestigious Whitewing at Germann Estates! Luxury meets security in this exclusive gated community. Greeted by a guarded entrance, elegant iron gates This one-of-a-kind 6,975 sq. ft. dream home, built by Toll Brothers, offers an exceptional blend of elegance, comfort, luxury and the ultimate in entertainment. Courtyard entry welcomes you to this amazing 6 Bedrooms, 6.5 Bathrooms Estate with a spacious 1,922 sq ft Basement, plus guest/ multi-gen Casita with separate entrance and 4 Car Garage! Grand living & dining room with soaring 20ft ceilings, a sleek tiled electric color-changing fireplace, 16ft wall of glass, and wet bar/ smoothie station. Kitchen is a true Chef's delight-Wolf 60''dual gas range with double ovens below, steam oven, 36'' Sub Zero Refrigerator and Freezer and 30" wine re-fridge w/ pull out beverage drawers, two center islands, big pantry, coffee bar/niche. Gorgeous stacked Alder cabinets with glass front on upper cabinets light. Quartz countertops and Carrera marble herringbone back-splash. Family room boasts custom media wall w/ hidden storage cabinets and 100" electric fireplace, and 16ft disappearing wall of glass. Grand 1200sq. ft. Owner's suite features double-door entry, dual closets, walk-out to private patio, spacious ensuite with16 ft. ceilings, soaking tub, separate shower and dual vanities. Beautifully designed office features a hidden bookcase door and custom built-in cabinetry and desk, offering a unique and private workspace.
The Basement is an entertainer's dream, theater area, game area, custom wet bar, gorgeous granite and cabinetry, full refrigerator, and extensive cabinetry for display, Separate work-out room- Also downstairs are two additional bedrooms and two bathrooms, making it a perfect retreat for guests or extended family. Every inch of this home showcases superior craftsmanship, custom designer additions.
Casita is approximately 500 sqt ft, provides a private entrance a living area, kitchenette, bedroom and bathroom perfect for multi-gen living.
Incredible Backyard Paradise w/ entertainment options galore! Awesome pebble-tech salt water Pool with water slide, grotto cave, 20 man hot tub with swim-up bar and custom fire pit, and beautiful water/fire feature. Outdoor custom-designed kitchen under a 20X30 spacious pergola, fully equipped with a Hestan grill, wok burner, Perlick double-drawer refrigerator, bar sink pull-out faucet, and ample cabinet storage, pull-out trash bins and two 85" TV's. A Putting green and artificial grass side yard for plenty of room to play games.
This exceptional Gilbert subdivision includes a a playground and direct access to a biking and walking path, a rare opportunity to own a one of a kind home in one of Gilberts most sought-after communities! 2 miles to San Tan Market Place, 202 Freeway, swanky dining, theaters, entertainment centers ,great schools, Gilbert Regional Park and workout clubs. A TRUELY AMAZING HOME!
Property Features include:
Water softener
R/o system in kitchen sink
Soft close doors/drawers throughout house
Custom garage cabinets and shelving
Sound system in garage
Upgraded 9"x 60" tile wood like planks throughout main floor
Wood split shutters throughout house
Motorized blinds in master bedroom
Multi slide 16x10 Pocket doors in family room
Floor outlets in family and living room as well as basement
Upgraded hardware throughout house
Custom framed mirrors in master bath
8 " Kohler widespread faucets throughout
Sound system in master bedroom and master bath
Marble tile 72" drop in tub in master bath
Large under stairs storage in basement
Premium LVP flooring in basement
Misting system
Custom heated Salt water pool w in floor cleaning system
Swim up hot tub bar
Slide Rock grotto water fall w/bench
Custom waterfall feature w two gas fire bowls and 2 spray fountains
Hot tub can seat up to 20
Built in speaker system for backyard
Trim lighting on outside of house for holidays
Custom lighted wall feature in courtyard
4 Recessed Cans in all bedrooms and ceiling fans
Custom paint throughout home
Custom landscaping and design with tons of low voltage lighting and bistro lights from AZ TRIM lights
Extra interior sound insulation at mater bedroom and bathroom and office area
Two 4' gates
One 8' gate to backyard w custom brick pavers in extended driveway and side yard
Garage has 220 volt plug for electric car charger
Automatic water shut off valve installed on main line
Contact an agent
Home facts
- Year built:2020
- Listing ID #:6922078
- Updated:November 21, 2025 at 10:54 PM
Rooms and interior
- Bedrooms:6
- Total bathrooms:7
- Full bathrooms:6
- Half bathrooms:1
- Living area:6,975 sq. ft.
Heating and cooling
- Cooling:Ceiling Fan(s), Programmable Thermostat
- Heating:Ceiling, Floor Furnace, Natural Gas, Wall Furnace
Structure and exterior
- Year built:2020
- Building area:6,975 sq. ft.
- Lot area:0.44 Acres
Schools
- High school:Higley High School
- Middle school:Cooley Middle School
- Elementary school:Coronado Elementary School
Utilities
- Water:City Water
Finances and disclosures
- Price:$3,777,000
- Price per sq. ft.:$541.51
- Tax amount:$8,888
New listings near 2656 E Oriole Drive
- New
 $1,134,268Active4 beds 4 baths3,173 sq. ft.
$1,134,268Active4 beds 4 baths3,173 sq. ft.1534 E Coconino Way, Gilbert, AZ 85298
MLS# 6950383Listed by: TRI POINTE HOMES ARIZONA REALTY - New
 $1,138,109Active4 beds 3 baths2,795 sq. ft.
$1,138,109Active4 beds 3 baths2,795 sq. ft.1526 E Coconino Way, Gilbert, AZ 85298
MLS# 6950359Listed by: TRI POINTE HOMES ARIZONA REALTY - New
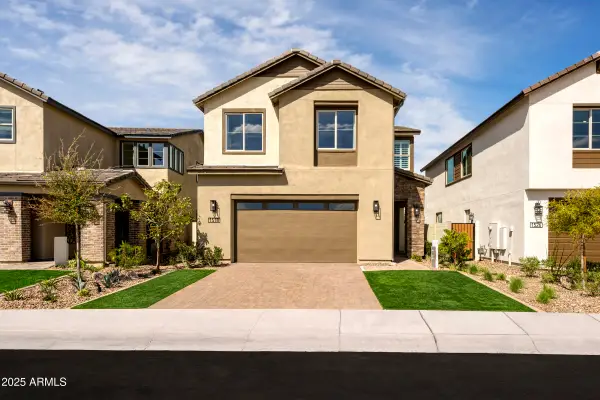 $1,068,549Active5 beds 3 baths2,640 sq. ft.
$1,068,549Active5 beds 3 baths2,640 sq. ft.1518 E Coconino Way, Gilbert, AZ 85298
MLS# 6950222Listed by: TRI POINTE HOMES ARIZONA REALTY - New
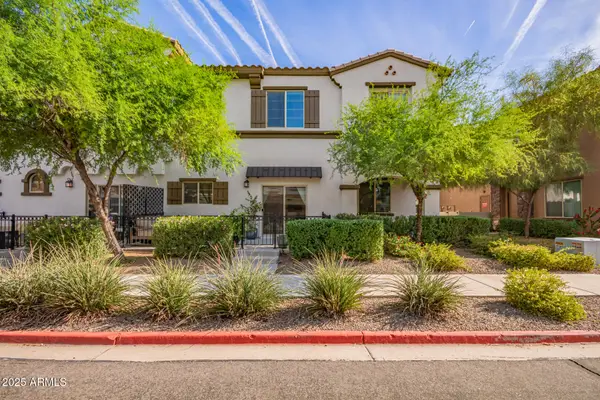 $415,000Active2 beds 3 baths1,370 sq. ft.
$415,000Active2 beds 3 baths1,370 sq. ft.2736 S Cavalier Drive #102, Gilbert, AZ 85295
MLS# 6950136Listed by: JASON MITCHELL REAL ESTATE - New
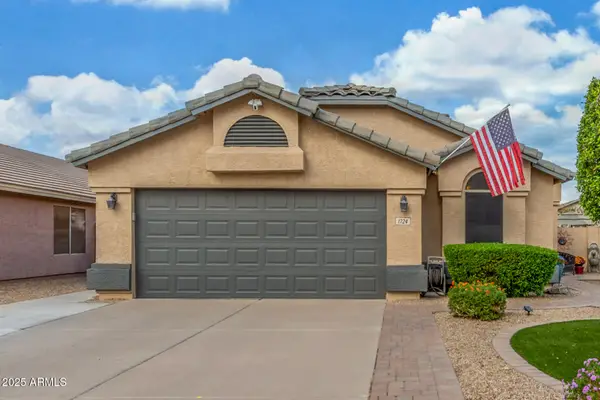 $465,000Active3 beds 2 baths1,401 sq. ft.
$465,000Active3 beds 2 baths1,401 sq. ft.1724 E Pony Lane, Gilbert, AZ 85295
MLS# 6950139Listed by: DEMPSEY GROUP REALTY - New
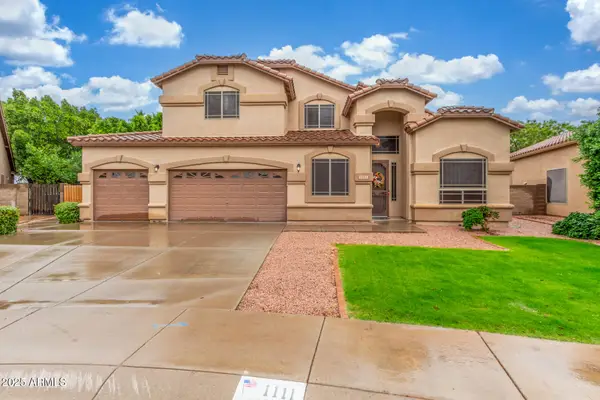 $675,000Active4 beds 3 baths2,772 sq. ft.
$675,000Active4 beds 3 baths2,772 sq. ft.1111 S Sandstone Street, Gilbert, AZ 85296
MLS# 6950101Listed by: REDFIN CORPORATION - New
 $450,000Active4 beds 2 baths1,432 sq. ft.
$450,000Active4 beds 2 baths1,432 sq. ft.3762 E Thornton Avenue, Gilbert, AZ 85297
MLS# 6949924Listed by: HOMESMART - New
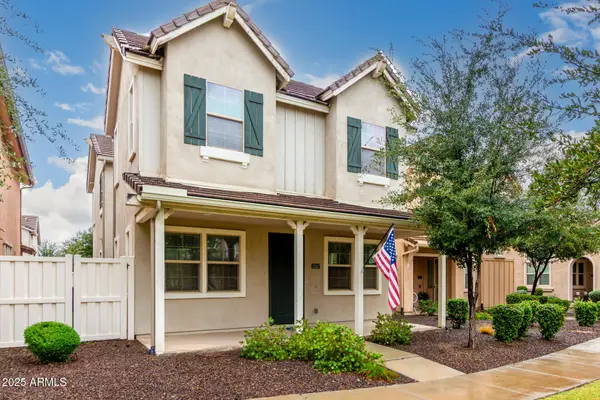 $479,000Active3 beds 3 baths1,944 sq. ft.
$479,000Active3 beds 3 baths1,944 sq. ft.2247 S Agnes Lane, Gilbert, AZ 85295
MLS# 6949761Listed by: WEST USA REALTY - New
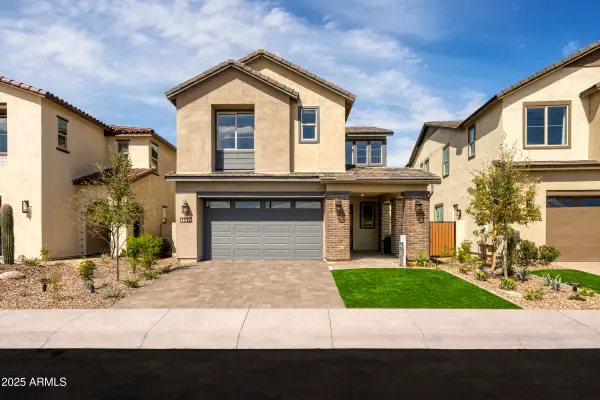 $917,317Active4 beds 3 baths2,378 sq. ft.
$917,317Active4 beds 3 baths2,378 sq. ft.1512 E Coconino Way, Gilbert, AZ 85298
MLS# 6949808Listed by: TRI POINTE HOMES ARIZONA REALTY - New
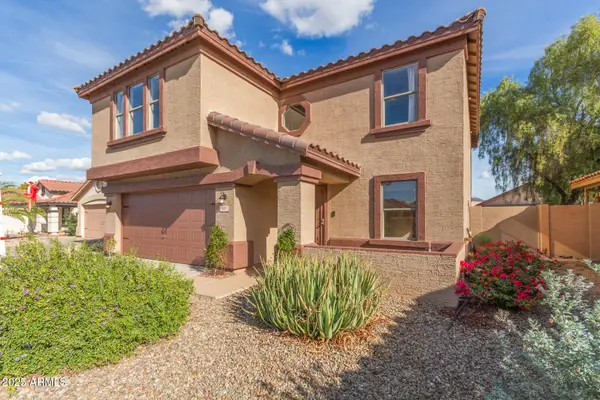 $595,000Active4 beds 3 baths2,616 sq. ft.
$595,000Active4 beds 3 baths2,616 sq. ft.631 S Colonial Court, Gilbert, AZ 85296
MLS# 6949814Listed by: REDFIN CORPORATION
