2865 E Cathy Drive, Gilbert, AZ 85296
Local realty services provided by:HUNT Real Estate ERA
2865 E Cathy Drive,Gilbert, AZ 85296
$449,895
- 3 Beds
- 2 Baths
- - sq. ft.
- Single family
- Pending
Listed by: nicholas staffieri, douglas hopkins
Office: my home group real estate
MLS#:6928413
Source:ARMLS
Price summary
- Price:$449,895
About this home
Welcome to your new beginning in Rancho Corona! This brand-new 3-bedroom, single-story home blends charm, comfort, and modern design in one inviting space. From the moment you step inside, natural light pours into the open floor plan, creating a bright and airy atmosphere that makes every room feel welcoming. The layout is thoughtfully designed for easy living—perfect for entertaining guests, enjoying family time, or simply relaxing at home.
Located in the heart of Gilbert, this home offers more than just beautiful interiors. Rancho Corona is a highly sought-after neighborhood known for its friendly community feel, tree-lined streets, and convenient access to top-rated schools, shopping, and dining. Whether you're heading out for a Saturday brunch, catching a sunset walk or taking advantage of nearby parks, you'll find yourself surrounded by everything that makes Gilbert one of the most desirable places to live.
Clean, well-maintained, and move-in readythis home is exactly what you've been waiting for. All that's missing is you.
Contact an agent
Home facts
- Year built:1999
- Listing ID #:6928413
- Updated:November 22, 2025 at 10:05 AM
Rooms and interior
- Bedrooms:3
- Total bathrooms:2
- Full bathrooms:2
Heating and cooling
- Cooling:Ceiling Fan(s)
- Heating:Electric
Structure and exterior
- Year built:1999
- Lot area:0.14 Acres
Schools
- High school:Higley High School
- Middle school:Cooley Middle School
- Elementary school:Higley Traditional Academy
Utilities
- Water:City Water
Finances and disclosures
- Price:$449,895
- Tax amount:$1,566
New listings near 2865 E Cathy Drive
- New
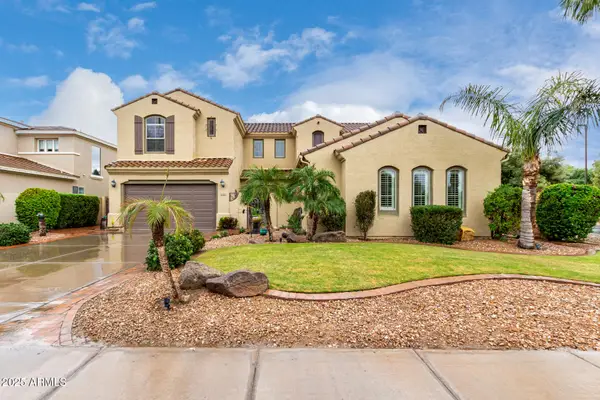 $975,000Active6 beds 3 baths3,844 sq. ft.
$975,000Active6 beds 3 baths3,844 sq. ft.1341 E Macaw Court, Gilbert, AZ 85297
MLS# 6950481Listed by: CITIEA - New
 $1,134,268Active4 beds 4 baths3,173 sq. ft.
$1,134,268Active4 beds 4 baths3,173 sq. ft.1534 E Coconino Way, Gilbert, AZ 85298
MLS# 6950383Listed by: TRI POINTE HOMES ARIZONA REALTY - New
 $1,138,109Active4 beds 3 baths2,795 sq. ft.
$1,138,109Active4 beds 3 baths2,795 sq. ft.1526 E Coconino Way, Gilbert, AZ 85298
MLS# 6950359Listed by: TRI POINTE HOMES ARIZONA REALTY - New
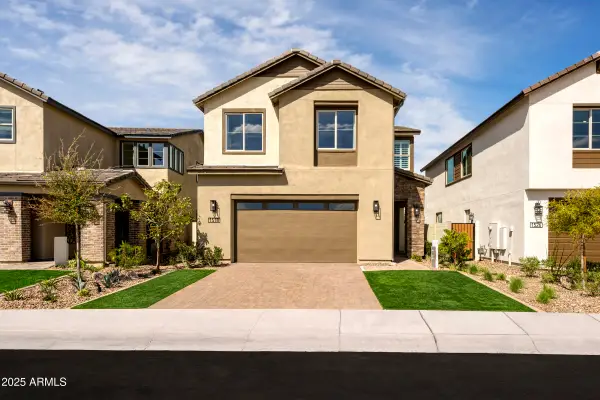 $1,068,549Active5 beds 3 baths2,640 sq. ft.
$1,068,549Active5 beds 3 baths2,640 sq. ft.1518 E Coconino Way, Gilbert, AZ 85298
MLS# 6950222Listed by: TRI POINTE HOMES ARIZONA REALTY - Open Sat, 10am to 1pmNew
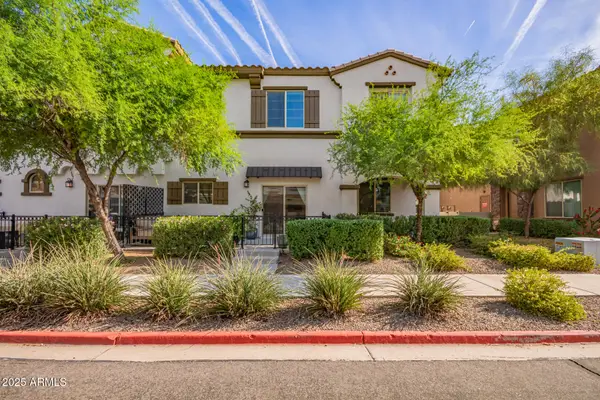 $415,000Active2 beds 3 baths1,370 sq. ft.
$415,000Active2 beds 3 baths1,370 sq. ft.2736 S Cavalier Drive #102, Gilbert, AZ 85295
MLS# 6950136Listed by: JASON MITCHELL REAL ESTATE - New
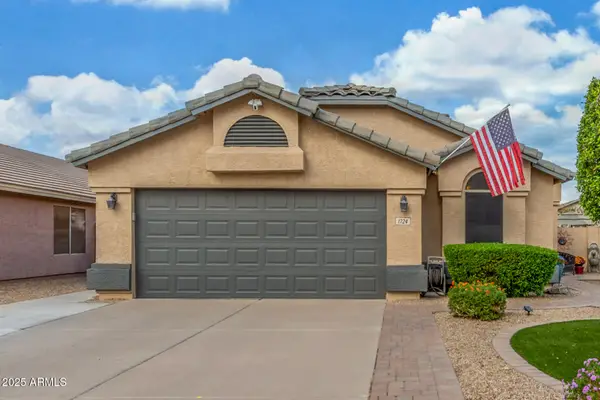 $465,000Active3 beds 2 baths1,401 sq. ft.
$465,000Active3 beds 2 baths1,401 sq. ft.1724 E Pony Lane, Gilbert, AZ 85295
MLS# 6950139Listed by: DEMPSEY GROUP REALTY - Open Sat, 11am to 2pmNew
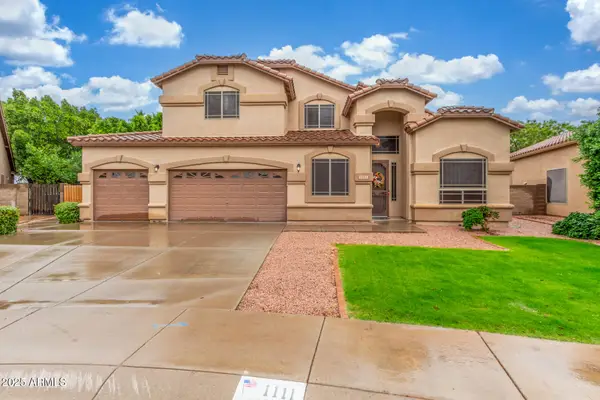 $675,000Active4 beds 3 baths2,772 sq. ft.
$675,000Active4 beds 3 baths2,772 sq. ft.1111 S Sandstone Street, Gilbert, AZ 85296
MLS# 6950101Listed by: REDFIN CORPORATION - New
 $450,000Active4 beds 2 baths1,432 sq. ft.
$450,000Active4 beds 2 baths1,432 sq. ft.3762 E Thornton Avenue, Gilbert, AZ 85297
MLS# 6949924Listed by: HOMESMART - New
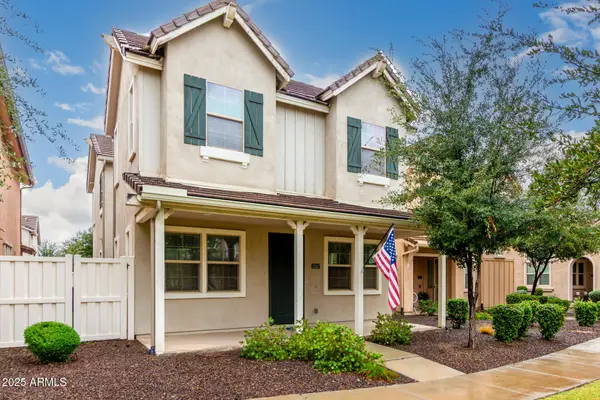 $479,000Active3 beds 3 baths1,944 sq. ft.
$479,000Active3 beds 3 baths1,944 sq. ft.2247 S Agnes Lane, Gilbert, AZ 85295
MLS# 6949761Listed by: WEST USA REALTY - New
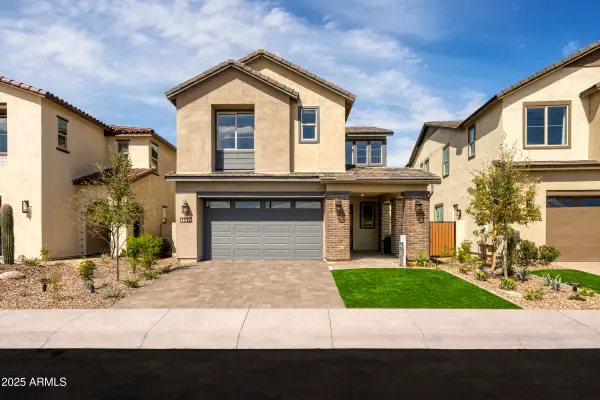 $917,317Active4 beds 3 baths2,378 sq. ft.
$917,317Active4 beds 3 baths2,378 sq. ft.1512 E Coconino Way, Gilbert, AZ 85298
MLS# 6949808Listed by: TRI POINTE HOMES ARIZONA REALTY
