2943 E Mead Drive, Gilbert, AZ 85298
Local realty services provided by:ERA Brokers Consolidated
2943 E Mead Drive,Gilbert, AZ 85298
$469,000
- 4 Beds
- 2 Baths
- 1,651 sq. ft.
- Single family
- Active
Listed by:mike hallerricashby@gmail.com
Office:ashby realty group, llc.
MLS#:6921808
Source:ARMLS
Price summary
- Price:$469,000
- Price per sq. ft.:$284.07
About this home
Welcome to this stunning 4-bedroom, 2-bathroom home located in a highly sought-after Gilbert neighborhood. The home is conveniently located just a block away from the A+ rated Chandler Traditional Freedom School, and close to a large local park with a playground, basketball and tennis courts making it an ideal location. Step inside and be greeted by vaulted ceilings that soar overhead, creating an open and airy feel, and a great room that flows seamlessly into the rest of the house. The desirable split floor plan offers privacy, placing the primary suite away from the additional bedrooms. Freshly installed carpet and an abundance of natural light enhance the home's welcoming atmosphere. Outside, the large backyard provides plenty of space for outdoor activities and is perfect for entertaining! And your grill will never run out of propane because there is a gas stub! A new water heater has also been installed in 2025, new HVAC in 2019 providing peace of mind for years to come. This home truly offers a perfect blend of comfort, convenience, and modern upgrades.
Contact an agent
Home facts
- Year built:2005
- Listing ID #:6921808
- Updated:September 19, 2025 at 05:02 PM
Rooms and interior
- Bedrooms:4
- Total bathrooms:2
- Full bathrooms:2
- Living area:1,651 sq. ft.
Heating and cooling
- Cooling:Ceiling Fan(s)
- Heating:Ceiling, Natural Gas
Structure and exterior
- Year built:2005
- Building area:1,651 sq. ft.
- Lot area:0.18 Acres
Schools
- High school:Dr. Camille Casteel High School
- Middle school:Dr. Camille Casteel High School
- Elementary school:Chandler Traditional Academy - Freedom
Utilities
- Water:City Water
- Sewer:Sewer in & Connected
Finances and disclosures
- Price:$469,000
- Price per sq. ft.:$284.07
- Tax amount:$2,131
New listings near 2943 E Mead Drive
- New
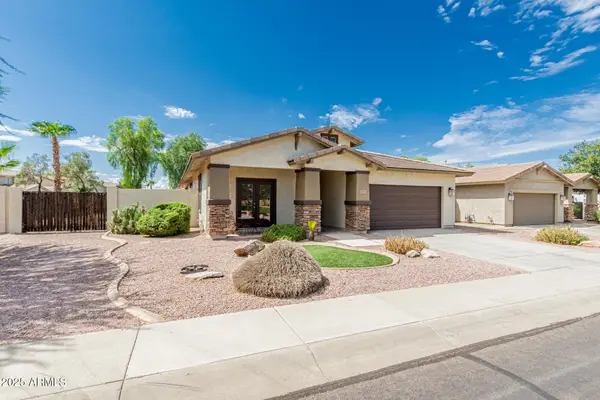 $640,000Active3 beds 2 baths2,064 sq. ft.
$640,000Active3 beds 2 baths2,064 sq. ft.7048 S View Lane, Gilbert, AZ 85298
MLS# 6922071Listed by: KELLER WILLIAMS REALTY EAST VALLEY - New
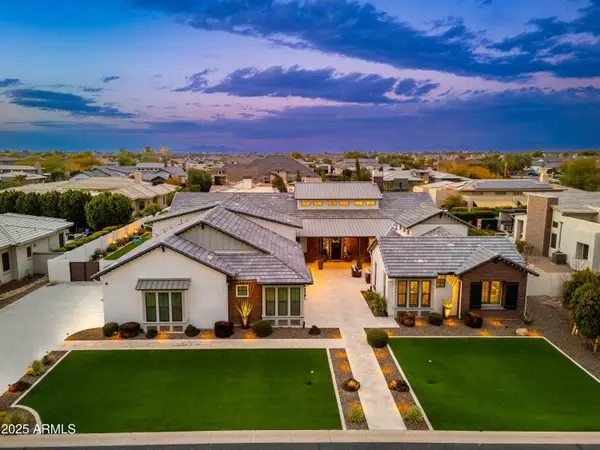 $3,850,000Active6 beds 7 baths6,975 sq. ft.
$3,850,000Active6 beds 7 baths6,975 sq. ft.2656 E Oriole Drive, Gilbert, AZ 85297
MLS# 6922078Listed by: HOMESMART - New
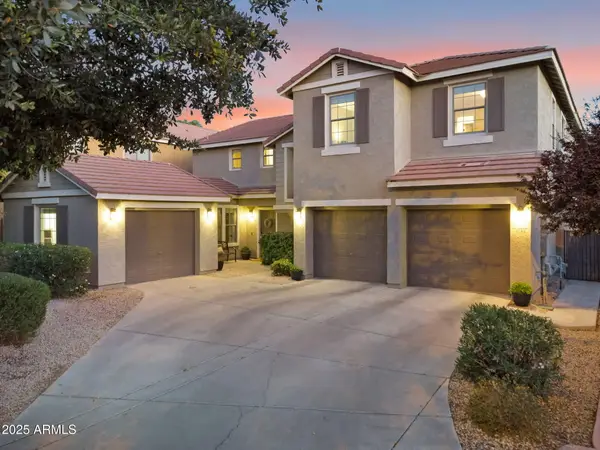 $700,000Active5 beds 3 baths2,933 sq. ft.
$700,000Active5 beds 3 baths2,933 sq. ft.3759 E Phelps Street, Gilbert, AZ 85295
MLS# 6922087Listed by: REAL BROKER - Open Sat, 11am to 3pmNew
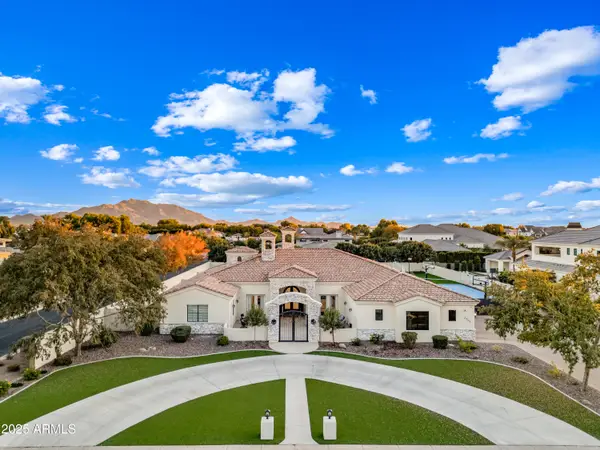 $2,599,000Active3 beds 5 baths4,994 sq. ft.
$2,599,000Active3 beds 5 baths4,994 sq. ft.2335 E Plum Street, Gilbert, AZ 85298
MLS# 6921864Listed by: RUSS LYON SOTHEBY'S INTERNATIONAL REALTY - New
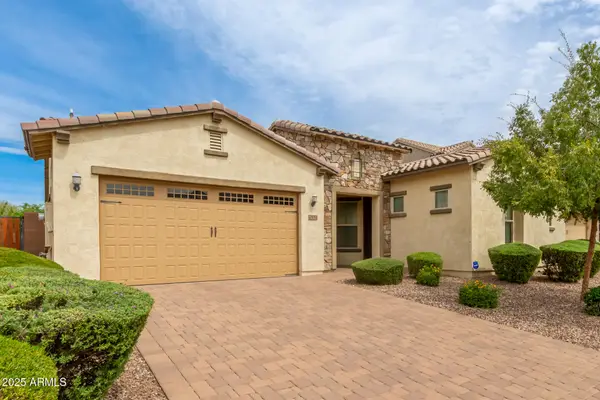 $738,000Active5 beds 4 baths2,720 sq. ft.
$738,000Active5 beds 4 baths2,720 sq. ft.7851 S Penrose Drive, Gilbert, AZ 85298
MLS# 6921823Listed by: HOMESMART LIFESTYLES - New
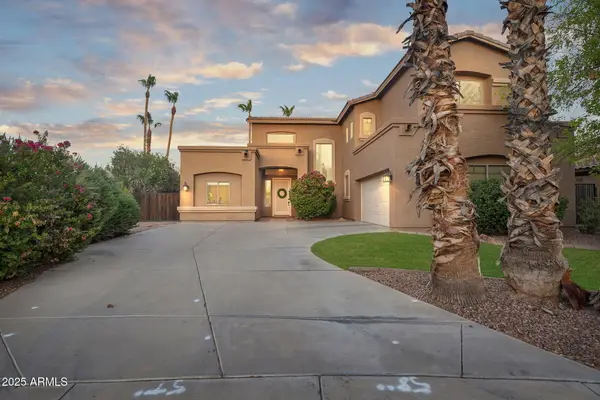 $675,000Active4 beds 3 baths2,856 sq. ft.
$675,000Active4 beds 3 baths2,856 sq. ft.1785 S Morrison Lane, Gilbert, AZ 85295
MLS# 6921848Listed by: REAL BROKER - New
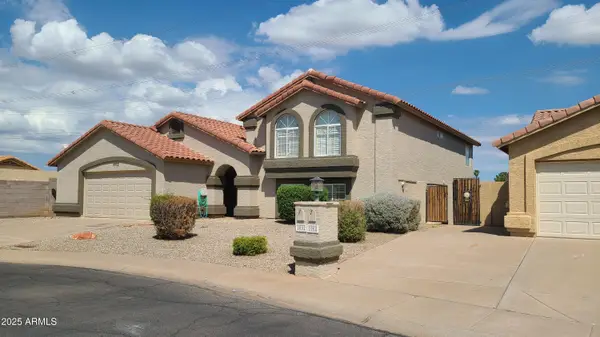 $700,000Active5 beds 3 baths3,116 sq. ft.
$700,000Active5 beds 3 baths3,116 sq. ft.1002 E Hearne Way, Gilbert, AZ 85234
MLS# 6921750Listed by: WEST USA REALTY - New
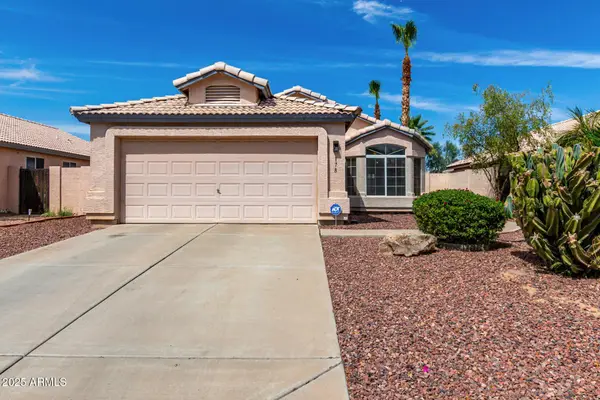 $480,000Active3 beds 2 baths1,279 sq. ft.
$480,000Active3 beds 2 baths1,279 sq. ft.178 W Jasper Drive, Gilbert, AZ 85233
MLS# 6921753Listed by: EXP REALTY - Open Sat, 12 to 2pmNew
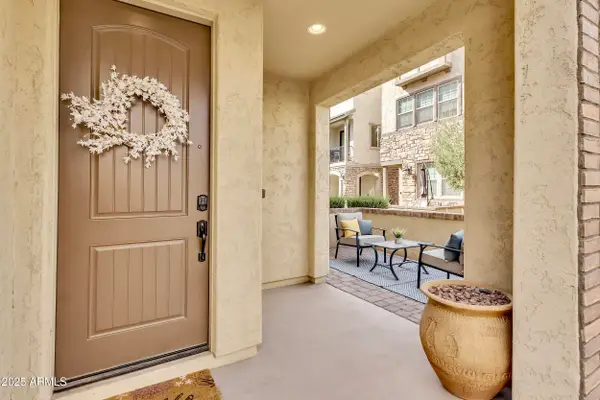 $430,000Active2 beds 3 baths1,476 sq. ft.
$430,000Active2 beds 3 baths1,476 sq. ft.1734 E Dogwood Lane, Gilbert, AZ 85295
MLS# 6921740Listed by: REAL BROKER
