4055 E Clubview Drive, Gilbert, AZ 85298
Local realty services provided by:HUNT Real Estate ERA
4055 E Clubview Drive,Gilbert, AZ 85298
$674,500
- 4 Beds
- 3 Baths
- 2,471 sq. ft.
- Single family
- Active
Listed by:jody poling
Office:az seville realty, llc.
MLS#:6915673
Source:ARMLS
Price summary
- Price:$674,500
- Price per sq. ft.:$272.97
About this home
Welcome to one of the most desirable streets in Seville Golf & Country Club—Clubview Drive! This rare and meticulously maintained single-story estate is ideally located just steps from Gilbert's only private country club, top-rated K-6 schools, and numerous parks and playgrounds. Nestled on a beautifully landscaped corner lot within a quiet cul-de-sac, the home features mature vegetation, a variety of fruit trees, and minimal through traffic, offering both charm and privacy. Originally one of the community's model homes, it has been gently used as a winter retreat since construction, and pride of ownership is evident throughout. The thoughtfully designed split floor plan offers flexibility and privacy, making it perfect for families, guests, or multi-generational living. The custom kitchen is a chef's dream, featuring a high-end Kitchen Aid stainless steel appliance package, oversized side-by-side refrigerator, granite countertops, maple cabinetry, gas cooktop, 10' ceilings, reverse osmosis system, and a soft water loop. The spacious primary suite overlooks the lush, private backyard and includes a spa-like bathroom with dual sinks, a soaking tub, a walk-in shower, and a massive walk-in closet. Three additional bedrooms are located in a separate wing of the home, along with two additional full bathrooms. Unique features include two separate garages with space for four cars total, driveway parking for two more, pre-wiring for alarm and surround sound, and a built-in fire sprinkler system. The backyard is a true oasis, complete with your very own citrus orchard offering lemons, limes, and incredibly juicy oranges, along with pomegranates. All of this is within walking distance to Seville Golf & Country Club, featuring an 18-hole championship golf course, four resort-style pools, a state-of-the-art fitness center, tennis and pickleball courts, two restaurants, and more. Also conveniently located near Riggs Elementary, Casteel Junior and High School, and the new Pecan Lake Entertainment District. This gorgeous estate offers an exceptional lifestyle in one of Gilbert's most exclusive communities! Luxury living at its finest!
Contact an agent
Home facts
- Year built:2009
- Listing ID #:6915673
- Updated:September 05, 2025 at 09:42 PM
Rooms and interior
- Bedrooms:4
- Total bathrooms:3
- Full bathrooms:2
- Half bathrooms:1
- Living area:2,471 sq. ft.
Heating and cooling
- Heating:Natural Gas
Structure and exterior
- Year built:2009
- Building area:2,471 sq. ft.
- Lot area:0.19 Acres
Schools
- High school:Dr. Camille Casteel High School
- Middle school:Dr. Camille Casteel High School
- Elementary school:Riggs Elementary
Utilities
- Water:City Water
Finances and disclosures
- Price:$674,500
- Price per sq. ft.:$272.97
- Tax amount:$2,678
New listings near 4055 E Clubview Drive
- New
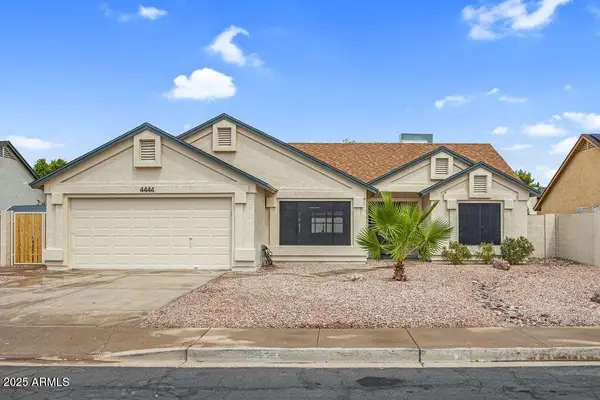 $499,999Active3 beds 2 baths1,412 sq. ft.
$499,999Active3 beds 2 baths1,412 sq. ft.4444 E Douglas Avenue, Gilbert, AZ 85234
MLS# 6915694Listed by: LPT REALTY, LLC - New
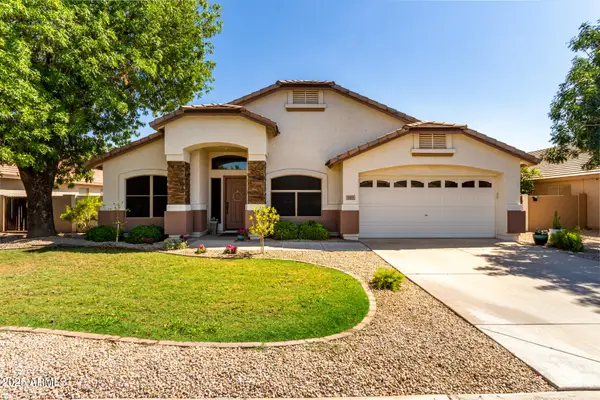 $639,900Active3 beds 2 baths2,308 sq. ft.
$639,900Active3 beds 2 baths2,308 sq. ft.2093 E Rawhide Street, Gilbert, AZ 85296
MLS# 6915545Listed by: VENTURE REI, LLC - New
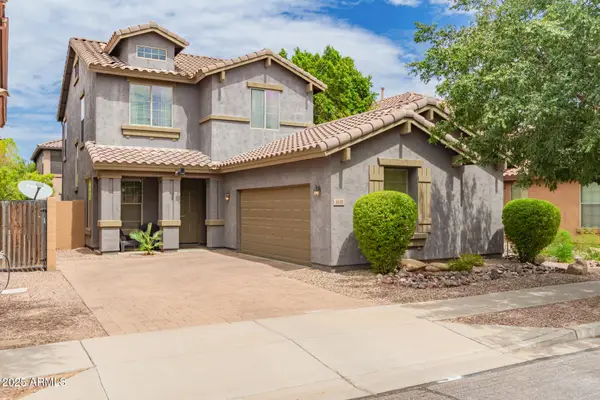 $479,900Active3 beds 3 baths1,767 sq. ft.
$479,900Active3 beds 3 baths1,767 sq. ft.3830 E Morelos Street, Gilbert, AZ 85295
MLS# 6915512Listed by: MY HOME GROUP REAL ESTATE - New
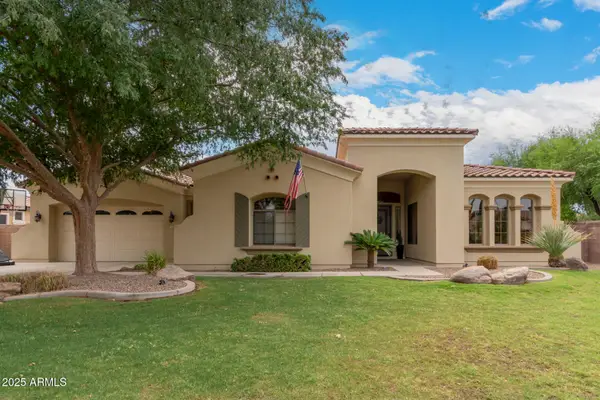 $945,000Active4 beds 3 baths3,217 sq. ft.
$945,000Active4 beds 3 baths3,217 sq. ft.533 E Joseph Way, Gilbert, AZ 85295
MLS# 6915419Listed by: MY HOME GROUP REAL ESTATE - New
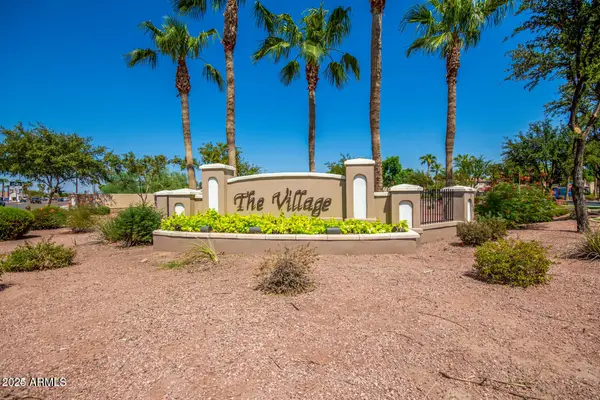 $450,000Active3 beds 3 baths1,849 sq. ft.
$450,000Active3 beds 3 baths1,849 sq. ft.573 S Buena Vista Court, Gilbert, AZ 85296
MLS# 6915293Listed by: WEST USA REALTY - Open Sun, 12 to 2pmNew
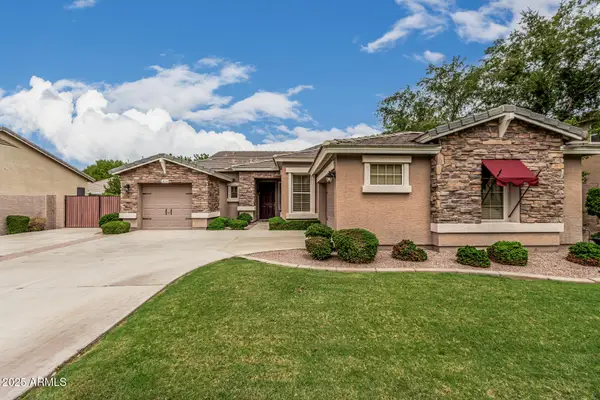 $599,000Active4 beds 2 baths1,952 sq. ft.
$599,000Active4 beds 2 baths1,952 sq. ft.3134 E Lexington Avenue, Gilbert, AZ 85234
MLS# 6915284Listed by: PROSMART REALTY - Open Sat, 10am to 4pmNew
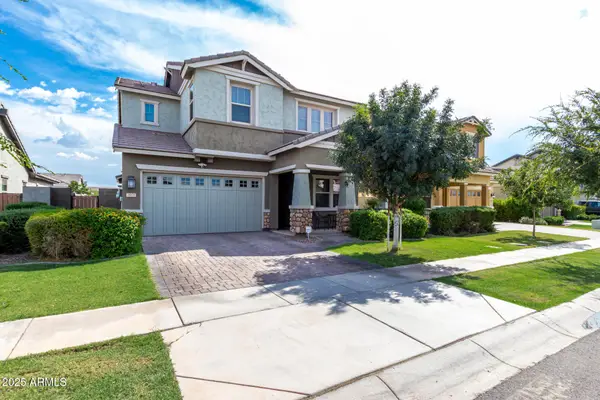 $915,000Active6 beds 5 baths3,296 sq. ft.
$915,000Active6 beds 5 baths3,296 sq. ft.3927 E Arabian Drive, Gilbert, AZ 85296
MLS# 6915250Listed by: EXP REALTY - New
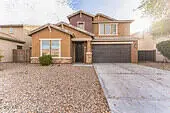 $749,900Active5 beds 4 baths3,512 sq. ft.
$749,900Active5 beds 4 baths3,512 sq. ft.7657 S Debra Drive, Gilbert, AZ 85298
MLS# 6914997Listed by: BEST HOMES REAL ESTATE - New
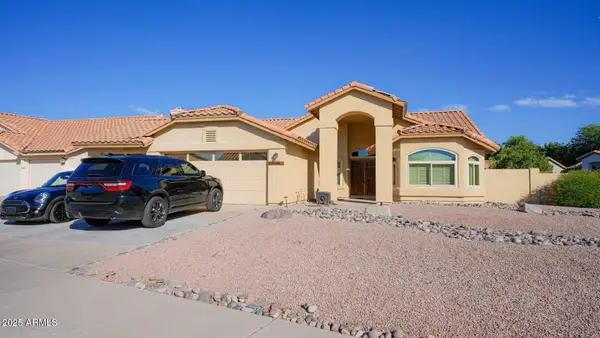 $529,000Active3 beds 2 baths2,005 sq. ft.
$529,000Active3 beds 2 baths2,005 sq. ft.213 N Riata Street, Gilbert, AZ 85234
MLS# 6915016Listed by: CALL REALTY, INC.
