4444 E Douglas Avenue, Gilbert, AZ 85234
Local realty services provided by:HUNT Real Estate ERA
4444 E Douglas Avenue,Gilbert, AZ 85234
$499,999
- 3 Beds
- 2 Baths
- 1,412 sq. ft.
- Single family
- Active
Listed by:roberta m joseph
Office:lpt realty, llc.
MLS#:6915694
Source:ARMLS
Price summary
- Price:$499,999
- Price per sq. ft.:$354.11
About this home
Located in the highly sought-after city of Gilbert, this stunning remodel truly has it all including a Private Sparkling Pool and desirable split floor plan!
Step inside and be greeted by SOARING VAULTED CEILINGS and beautiful LUXURY VINYL PLANK flooring that flows through the open living space and formal dining area. Large windows provide abundant natural light and offer picturesque views of the pool's waterfall feature, lush synthetic turf, and the outdoor kitchen area perfect for entertaining.
The gorgeous kitchen is a chef's dream, showcasing STAINLESS STEEL APPLIANCES, QUARTZ COUNTERTOPS, a KITCHEN ISLAND, and a cozy eat-in dining space with lovely windows. The split floor plan ensures privacy, with the primary suite featuring vaulted ceilings, a spa-like bathroom with a stunning tiled walk-in shower, new dual vanities with quartz countertops, private toilet room, and a walk-in closet.
On the opposite wing, you'll find two additional bedrooms and a fully remodeled bathroom with a new vanity, quartz countertops, upgraded hardware, and a shower/tub combo. This property is a must-see, a perfect blend of modern upgrades and functional design.
Contact an agent
Home facts
- Year built:1989
- Listing ID #:6915694
- Updated:September 05, 2025 at 10:41 PM
Rooms and interior
- Bedrooms:3
- Total bathrooms:2
- Full bathrooms:2
- Living area:1,412 sq. ft.
Heating and cooling
- Cooling:Ceiling Fan(s)
- Heating:Electric
Structure and exterior
- Year built:1989
- Building area:1,412 sq. ft.
- Lot area:0.15 Acres
Schools
- High school:Highland High School
- Middle school:Highland Jr High School
- Elementary school:Towne Meadows Elementary School
Utilities
- Water:City Water
Finances and disclosures
- Price:$499,999
- Price per sq. ft.:$354.11
- Tax amount:$1,335
New listings near 4444 E Douglas Avenue
- New
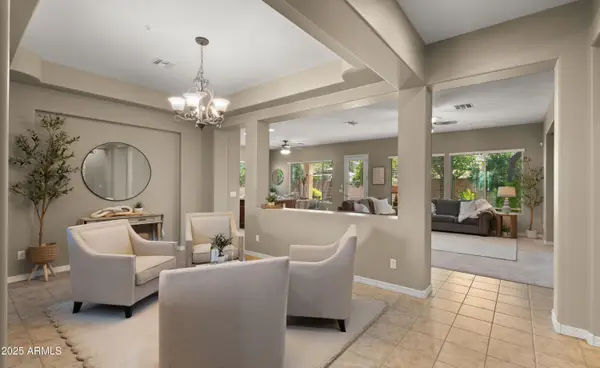 $674,500Active4 beds 3 baths2,471 sq. ft.
$674,500Active4 beds 3 baths2,471 sq. ft.4055 E Clubview Drive, Gilbert, AZ 85298
MLS# 6915673Listed by: AZ SEVILLE REALTY, LLC - New
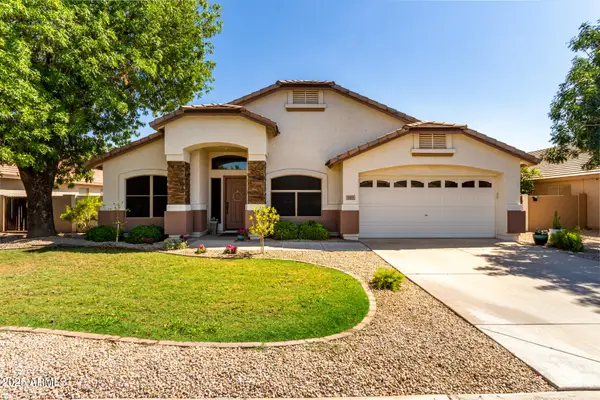 $639,900Active3 beds 2 baths2,308 sq. ft.
$639,900Active3 beds 2 baths2,308 sq. ft.2093 E Rawhide Street, Gilbert, AZ 85296
MLS# 6915545Listed by: VENTURE REI, LLC - New
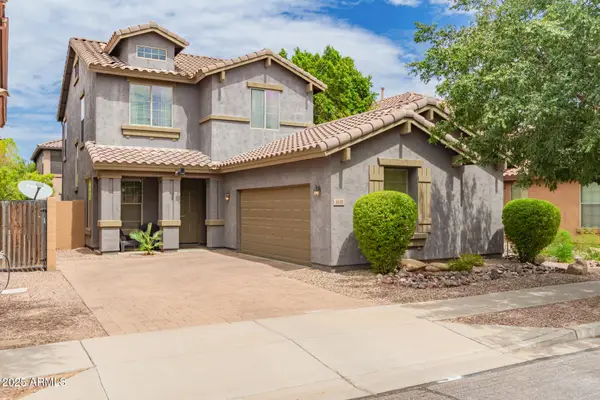 $479,900Active3 beds 3 baths1,767 sq. ft.
$479,900Active3 beds 3 baths1,767 sq. ft.3830 E Morelos Street, Gilbert, AZ 85295
MLS# 6915512Listed by: MY HOME GROUP REAL ESTATE - New
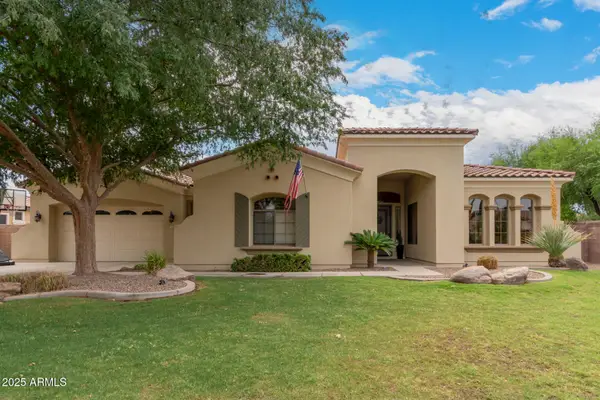 $945,000Active4 beds 3 baths3,217 sq. ft.
$945,000Active4 beds 3 baths3,217 sq. ft.533 E Joseph Way, Gilbert, AZ 85295
MLS# 6915419Listed by: MY HOME GROUP REAL ESTATE - New
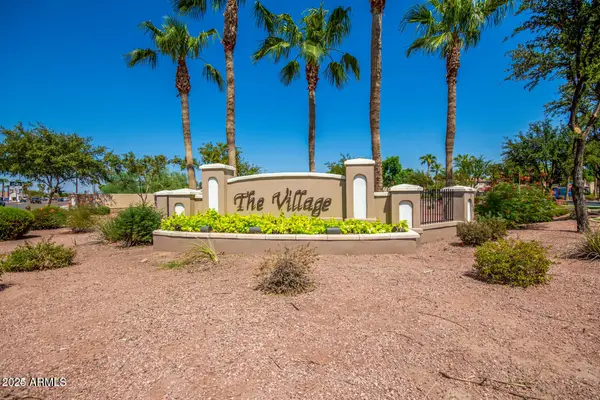 $450,000Active3 beds 3 baths1,849 sq. ft.
$450,000Active3 beds 3 baths1,849 sq. ft.573 S Buena Vista Court, Gilbert, AZ 85296
MLS# 6915293Listed by: WEST USA REALTY - Open Sun, 12 to 2pmNew
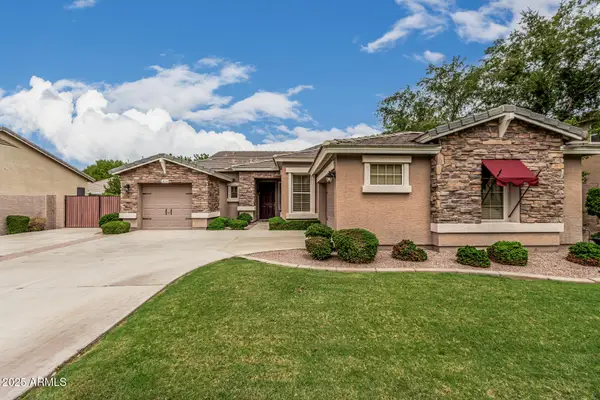 $599,000Active4 beds 2 baths1,952 sq. ft.
$599,000Active4 beds 2 baths1,952 sq. ft.3134 E Lexington Avenue, Gilbert, AZ 85234
MLS# 6915284Listed by: PROSMART REALTY - Open Sat, 10am to 4pmNew
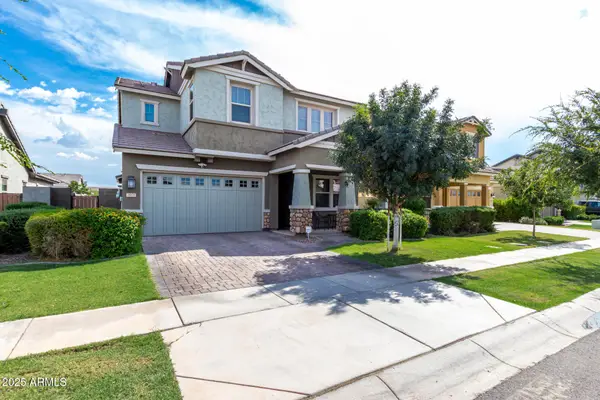 $915,000Active6 beds 5 baths3,296 sq. ft.
$915,000Active6 beds 5 baths3,296 sq. ft.3927 E Arabian Drive, Gilbert, AZ 85296
MLS# 6915250Listed by: EXP REALTY - New
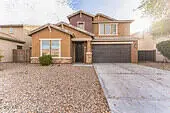 $749,900Active5 beds 4 baths3,512 sq. ft.
$749,900Active5 beds 4 baths3,512 sq. ft.7657 S Debra Drive, Gilbert, AZ 85298
MLS# 6914997Listed by: BEST HOMES REAL ESTATE - New
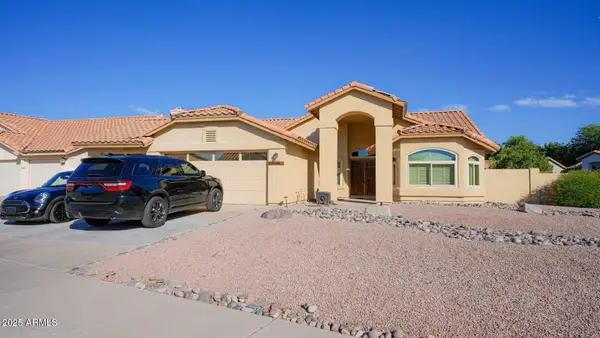 $529,000Active3 beds 2 baths2,005 sq. ft.
$529,000Active3 beds 2 baths2,005 sq. ft.213 N Riata Street, Gilbert, AZ 85234
MLS# 6915016Listed by: CALL REALTY, INC.
