4291 E Bernice Street, Gilbert, AZ 85295
Local realty services provided by:HUNT Real Estate ERA
4291 E Bernice Street,Gilbert, AZ 85295
$685,000
- 3 Beds
- 3 Baths
- 1,863 sq. ft.
- Single family
- Active
Listed by:heather rugg
Office:citiea
MLS#:6917746
Source:ARMLS
Price summary
- Price:$685,000
- Price per sq. ft.:$367.69
About this home
Why wait for a new build when you can own this stunning, upgraded Fulton Cavalcade floor plan today? All the details have already been taken care of from plantation shutters and upgraded cabinets with granite countertops to a fully equipped laundry room with sink and cabinets. The garage impresses with an epoxy floor and convenient pulley-mounted hanging racks. Step outside to a charming backyard featuring a sleek sitting area under a custom pergola and a cozy fire pit, ideal for morning coffee or evening entertaining. Inside, you'll also enjoy peace of mind with an air scrubber purifier in the attic, creating a healthier indoor environment. This home truly shows like a model and is move-in ready just bring your toothbrush! As a resident, you'll enjoy all that Cooley Station has to offer, including a sparkling community pool, tot lot, basketball courts, walking trails, and more. Seller is offering $10,000 credit with a full-price offer to use toward closing costs or an interest rate buy-down.
Contact an agent
Home facts
- Year built:2023
- Listing ID #:6917746
- Updated:September 11, 2025 at 12:41 AM
Rooms and interior
- Bedrooms:3
- Total bathrooms:3
- Full bathrooms:2
- Half bathrooms:1
- Living area:1,863 sq. ft.
Heating and cooling
- Cooling:Ceiling Fan(s), Programmable Thermostat
- Heating:Natural Gas
Structure and exterior
- Year built:2023
- Building area:1,863 sq. ft.
- Lot area:0.13 Acres
Schools
- High school:Williams Field High School
- Middle school:Cooley Middle School
- Elementary school:Gateway Pointe Elementary
Utilities
- Water:City Water
Finances and disclosures
- Price:$685,000
- Price per sq. ft.:$367.69
- Tax amount:$635
New listings near 4291 E Bernice Street
- New
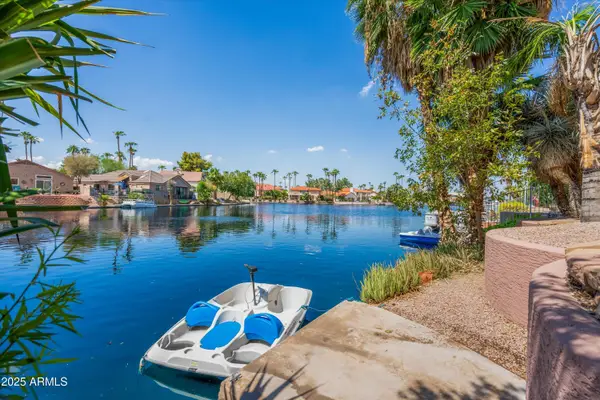 $595,000Active3 beds 2 baths1,582 sq. ft.
$595,000Active3 beds 2 baths1,582 sq. ft.354 S Bay Shore Boulevard, Gilbert, AZ 85233
MLS# 6917655Listed by: EXP REALTY - New
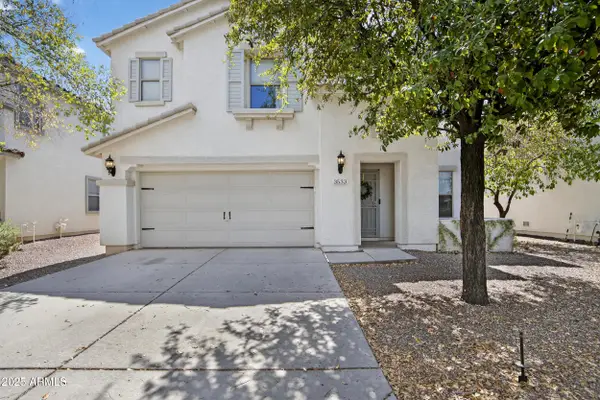 $569,999Active4 beds 3 baths2,623 sq. ft.
$569,999Active4 beds 3 baths2,623 sq. ft.3533 E Harwell Road, Gilbert, AZ 85234
MLS# 6917600Listed by: REAL BROKER - New
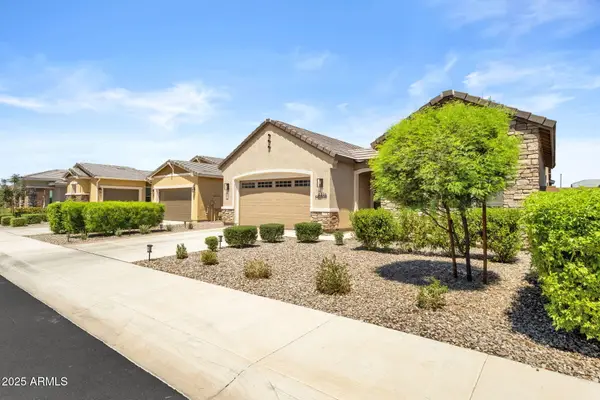 $720,000Active4 beds 3 baths2,376 sq. ft.
$720,000Active4 beds 3 baths2,376 sq. ft.4336 E Austin Drive E, Gilbert, AZ 85296
MLS# 6917479Listed by: WEST USA REALTY - New
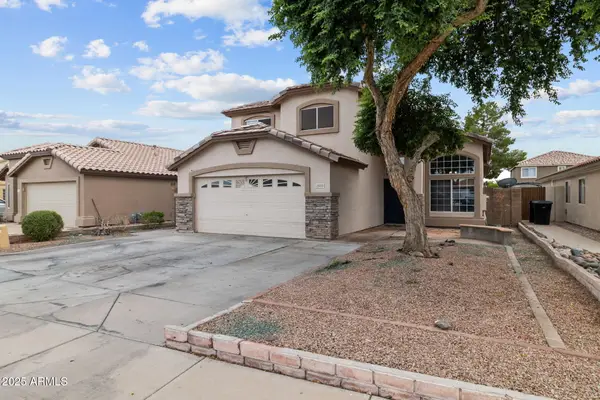 $520,000Active4 beds 3 baths2,303 sq. ft.
$520,000Active4 beds 3 baths2,303 sq. ft.2535 E Camellia Drive, Gilbert, AZ 85296
MLS# 6917422Listed by: EPIQUE REALTY - New
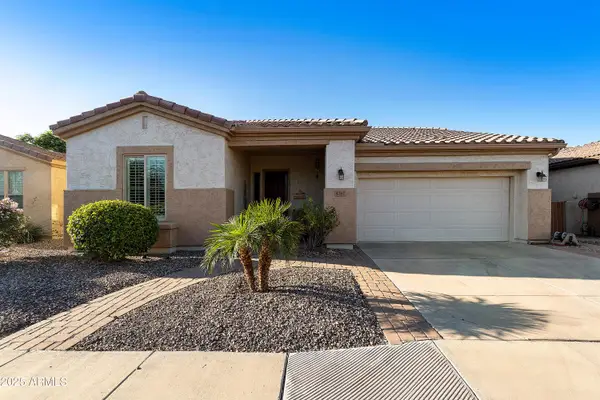 $689,000Active2 beds 2 baths2,114 sq. ft.
$689,000Active2 beds 2 baths2,114 sq. ft.4267 E Ficus Way, Gilbert, AZ 85298
MLS# 6917338Listed by: COLDWELL BANKER REALTY - New
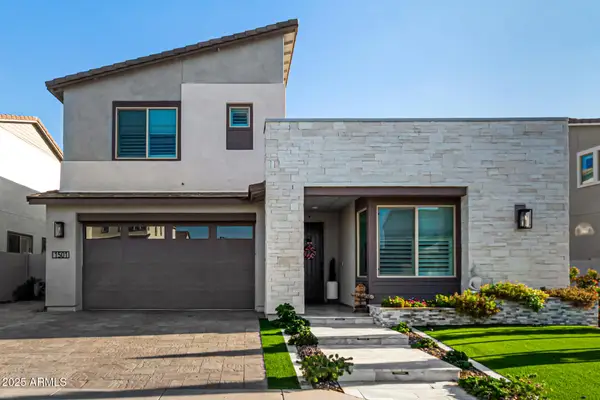 $925,000Active4 beds 4 baths3,173 sq. ft.
$925,000Active4 beds 4 baths3,173 sq. ft.1501 E Rakestraw Lane, Gilbert, AZ 85298
MLS# 6917096Listed by: RE/MAX EXCALIBUR - New
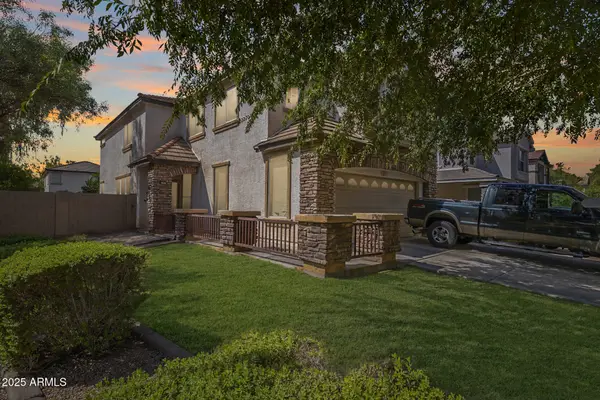 $570,000Active5 beds 3 baths2,543 sq. ft.
$570,000Active5 beds 3 baths2,543 sq. ft.4063 E Betsy Court, Gilbert, AZ 85296
MLS# 6916772Listed by: MY HOME GROUP REAL ESTATE - New
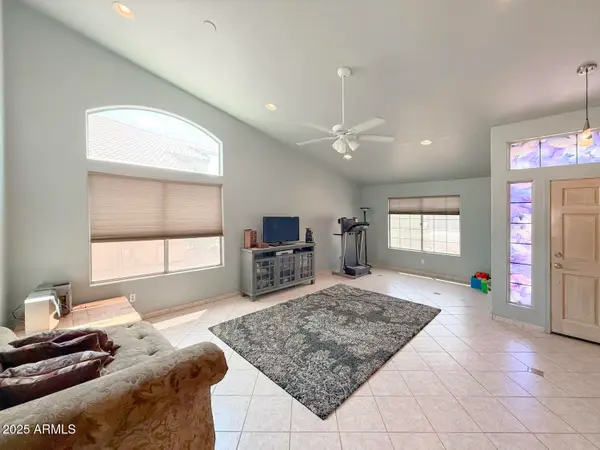 $575,000Active4 beds 2 baths1,960 sq. ft.
$575,000Active4 beds 2 baths1,960 sq. ft.1426 E San Remo Avenue, Gilbert, AZ 85234
MLS# 6916740Listed by: BLONDIE WOLFE & ASSOCIATES - New
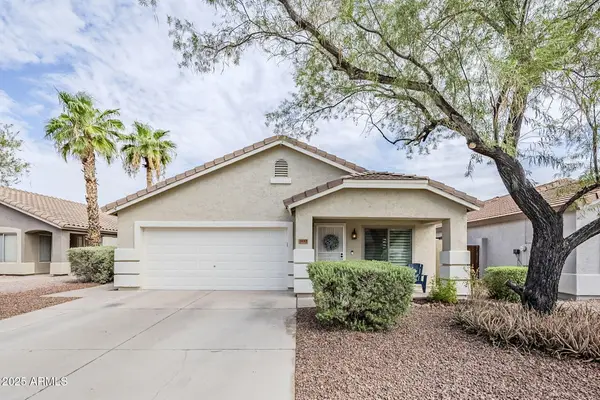 $585,000Active3 beds 2 baths1,702 sq. ft.
$585,000Active3 beds 2 baths1,702 sq. ft.3112 E Millbrae Lane, Gilbert, AZ 85234
MLS# 6916747Listed by: CITIEA
