4336 E Austin Drive E, Gilbert, AZ 85296
Local realty services provided by:HUNT Real Estate ERA
Listed by:shawn hertzog
Office:west usa realty
MLS#:6917479
Source:ARMLS
Price summary
- Price:$720,000
- Price per sq. ft.:$303.03
About this home
Entertainer's Dream Home w/ dedicated flex space in Prime Gilbert Location.
Signature at Warner Meadow offers modern luxury, smart design and premium upgrades. Nestled on a coveted view lot in this single-level-only enclave, it provides privacy, elegance, and resort-style living.
The heart of your new home is the open-concept living and dining area, designed for both grand entertaining and intimate gatherings with friends and family.
You'll love cooking in your Designer Chef's Kitchen w/ Bianco Tiza Quartz Countertops, Timberlake Sonoma Maple Linen Cabinetry, stainless steel appliances, tile backsplash, and tons of storage including a large pantry closet. The huge island and cozy breakfast nook are ideal for hosting. The Owner's Suite is your private sanctuary with Dual vanities & two walk-in closets, expansive porcelain-panel surround shower with quartz seating and a Private water closet.
Bedroom 2 is conveniently located down a private hallway with access to its own hall bath making it an ideal location for a home office or guest bedroom.
Bedrooms 3 & 4 are in a separate wing with a dedicated flex space, perfect as a game room, playroom, or media lounge. (See floorpan attached)
The Tranquil Outdoor Retreat includes Two paver patio areas and a shaded pergola with a large turf area for kids and pets. The side yard with paver pathway and landscaping offers seamless access from the backyard to the front yard. The premium lot offers the feeling of lots of space with the community pathway behind the yard. It's ideal for outdoor entertaining and Family Fun
Warner Meadow offers you access to exclusive Resort Style Living amenities including Resort-style Pool, Outdoor Kitchen, Firepit, Scenic walking trails, green spaces, Playground & gathering areas.
Situated within the highly rated Gilbert Unified School District, this home is just minutes from top golf courses, acclaimed restaurants & shopping, the new Revel Surf beach park, and the vibrant Downtown Gilbert Heritage District. Easy access to the Loop 202 Santan Freeway ensures seamless commuting throughout the Valley.
Don't miss your chance to make this exceptional home yours!
Contact an agent
Home facts
- Year built:2023
- Listing ID #:6917479
- Updated:September 10, 2025 at 05:46 PM
Rooms and interior
- Bedrooms:4
- Total bathrooms:3
- Full bathrooms:3
- Living area:2,376 sq. ft.
Heating and cooling
- Cooling:Ceiling Fan(s)
- Heating:Natural Gas
Structure and exterior
- Year built:2023
- Building area:2,376 sq. ft.
- Lot area:0.17 Acres
Schools
- High school:Highland High School
- Middle school:Greenfield Junior High School
- Elementary school:Finley Farms Elementary
Utilities
- Water:City Water
- Sewer:Sewer in & Connected
Finances and disclosures
- Price:$720,000
- Price per sq. ft.:$303.03
- Tax amount:$764
New listings near 4336 E Austin Drive E
- New
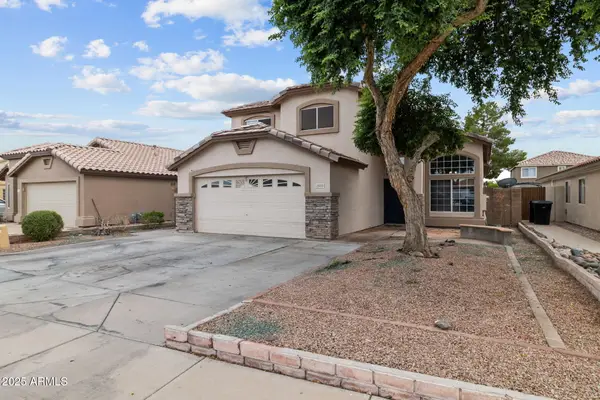 $520,000Active4 beds 3 baths2,303 sq. ft.
$520,000Active4 beds 3 baths2,303 sq. ft.2535 E Camellia Drive, Gilbert, AZ 85296
MLS# 6917422Listed by: EPIQUE REALTY - New
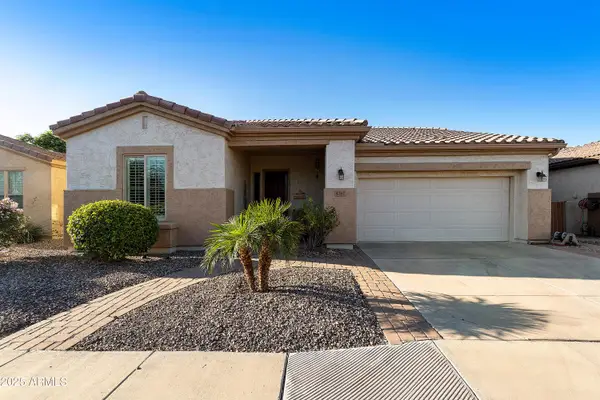 $689,000Active2 beds 2 baths2,114 sq. ft.
$689,000Active2 beds 2 baths2,114 sq. ft.4267 E Ficus Way, Gilbert, AZ 85298
MLS# 6917338Listed by: COLDWELL BANKER REALTY - New
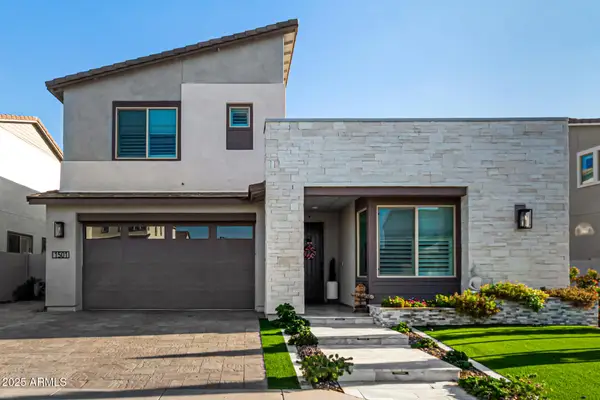 $925,000Active4 beds 4 baths3,173 sq. ft.
$925,000Active4 beds 4 baths3,173 sq. ft.1501 E Rakestraw Lane, Gilbert, AZ 85298
MLS# 6917096Listed by: RE/MAX EXCALIBUR - New
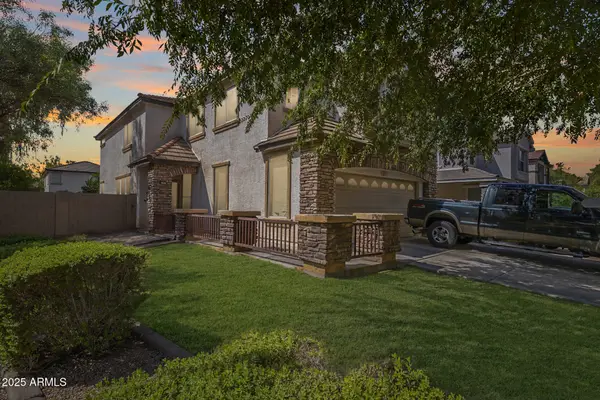 $570,000Active5 beds 3 baths2,543 sq. ft.
$570,000Active5 beds 3 baths2,543 sq. ft.4063 E Betsy Court, Gilbert, AZ 85296
MLS# 6916772Listed by: MY HOME GROUP REAL ESTATE - New
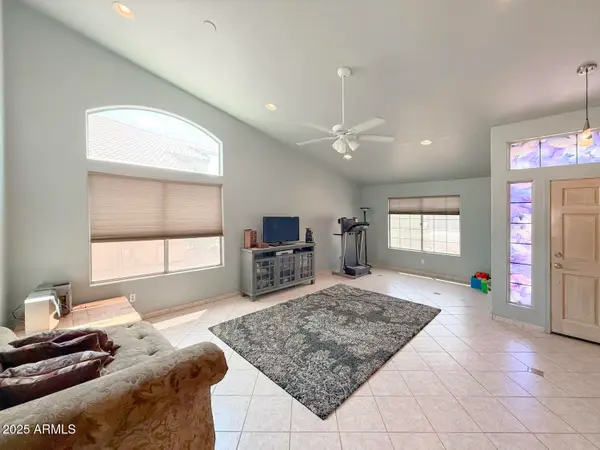 $575,000Active4 beds 2 baths1,960 sq. ft.
$575,000Active4 beds 2 baths1,960 sq. ft.1426 E San Remo Avenue, Gilbert, AZ 85234
MLS# 6916740Listed by: BLONDIE WOLFE & ASSOCIATES - New
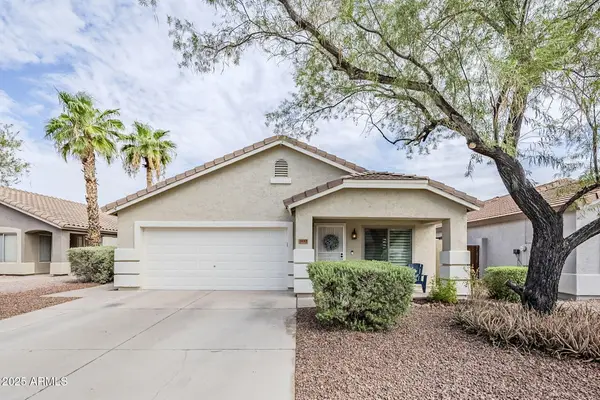 $585,000Active3 beds 2 baths1,702 sq. ft.
$585,000Active3 beds 2 baths1,702 sq. ft.3112 E Millbrae Lane, Gilbert, AZ 85234
MLS# 6916747Listed by: CITIEA - New
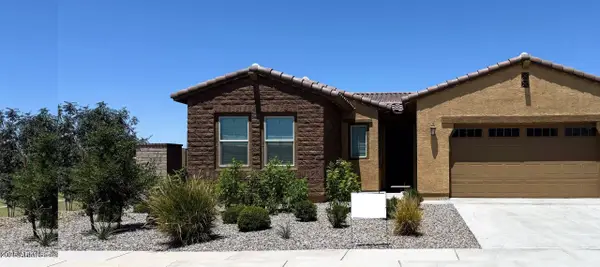 $685,000Active4 beds 3 baths2,376 sq. ft.
$685,000Active4 beds 3 baths2,376 sq. ft.4310 E Austin Drive, Gilbert, AZ 85296
MLS# 6916758Listed by: LISTED SIMPLY - New
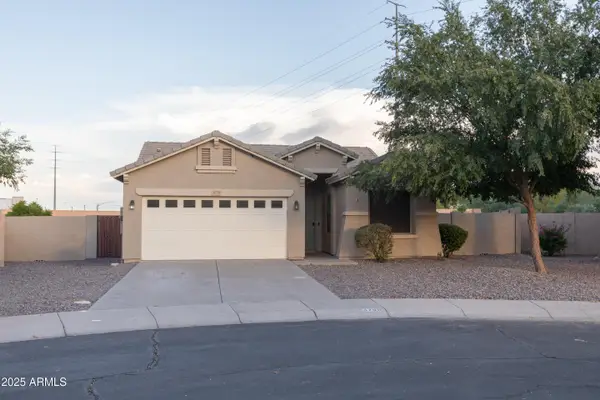 $600,000Active3 beds 2 baths1,691 sq. ft.
$600,000Active3 beds 2 baths1,691 sq. ft.4759 S Granite Street, Gilbert, AZ 85297
MLS# 6916599Listed by: MY HOME GROUP REAL ESTATE - Open Thu, 8am to 7pmNew
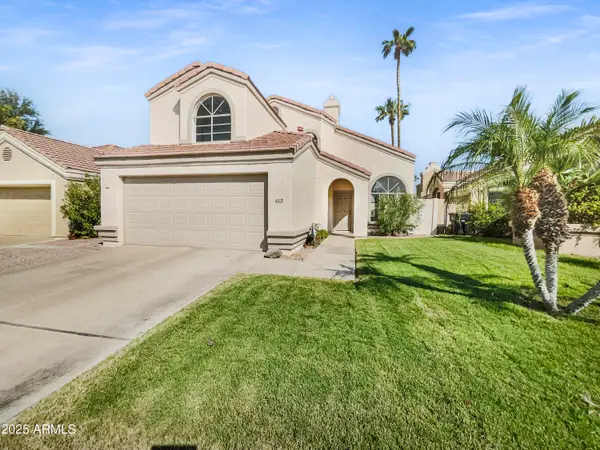 $641,000Active3 beds 3 baths1,946 sq. ft.
$641,000Active3 beds 3 baths1,946 sq. ft.413 S Lake Mirage Drive, Gilbert, AZ 85233
MLS# 6916513Listed by: OPENDOOR BROKERAGE, LLC - Open Wed, 3 to 6pmNew
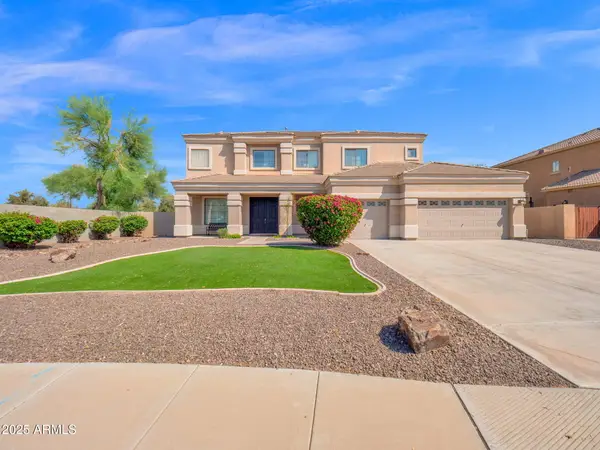 $940,000Active6 beds 3 baths3,657 sq. ft.
$940,000Active6 beds 3 baths3,657 sq. ft.28 E Joseph Way, Gilbert, AZ 85295
MLS# 6916184Listed by: KELLER WILLIAMS REALTY PHOENIX
