10523 E Sleepy Hollow Trail, Gold Canyon, AZ 85118
Local realty services provided by:ERA Brokers Consolidated



10523 E Sleepy Hollow Trail,Gold Canyon, AZ 85118
$1,095,000
- 4 Beds
- 3 Baths
- 2,457 sq. ft.
- Single family
- Active
Listed by:philip flood
Office:weichert, realtors-home pro realty
MLS#:6879501
Source:ARMLS
Price summary
- Price:$1,095,000
- Price per sq. ft.:$445.67
About this home
Stunning Desert Ranch with Mountain Views along with NO HOA—no fees, no hassle!
Assistance with buyer closing costs or a rate buy-down - potentially lowering the interest rate to 5%. Climate-controlled garages and a separate RV garage/workshop with A/C. 39' x 15' with 12' high door
Nestled on a sprawling one-acre lot in the sought-after Mesa Del Oro subdivision, this exceptional desert ranch home offers unparalleled privacy. Split floor plan, the residence features 4 bedrooms, 3 baths, a spacious TV/media/games room, and an elegant dining room, perfect for modern living.
Step into the expansive great room, where soaring wood-beamed ceilings, a hand-carved limestone fireplace, and tile flooring create a warm, inviting ambiance. windows showcase the resort-style lagoon type pool. Newer granite countertops, stainless steel built-in appliances, and rich oiled bronze finishes all flowing effortlessly into the cozy family room.
Outside, a true backyard oasis awaits. Enjoy a heated pool, cascading waterfall, built-in BBQ, kiva fireplace, putting green, and manicured landscaping. Multiple seating areas and a covered patio offer an ideal setting for relaxation or entertaining guests.
Additional property highlights include:
- An extensive concrete driveway accommodating up to 20 vehicles, plus two carports and a storage shed
Includes 3 separate A/C last replaced less than 2 years ago. Two of which come with transferable remainder of five year warranty.
-
- 200 AMP service panel, RV dump, and 50 AMP hookup
- 12,000 SF paved side yard with power and additional RV accommodations
This home is designed for energy efficiency, featuring fully paid-for solar with Tesla battery backup.
Adventure lovers will appreciate the easy access to off-road desert trails and the newly developed Peralta Regional Park. Golf enthusiasts are minutes away from multiple championship courses, while everyday conveniences like a supermarket, pharmacy, restaurants, banks and churches are just minutes away, while a regional shopping mall is a short drive away.
Don't miss the chance to own this extraordinary desert retreat, a perfect blend of luxury, comfort, and convenience!
Contact an agent
Home facts
- Year built:1995
- Listing Id #:6879501
- Updated:August 14, 2025 at 08:43 PM
Rooms and interior
- Bedrooms:4
- Total bathrooms:3
- Full bathrooms:3
- Living area:2,457 sq. ft.
Heating and cooling
- Heating:Electric
Structure and exterior
- Year built:1995
- Building area:2,457 sq. ft.
- Lot area:1 Acres
Schools
- High school:Apache Junction High School
- Middle school:Cactus Canyon Junior High
- Elementary school:Peralta Trail Elementary School
Utilities
- Water:Private Water Company
- Sewer:Septic In & Connected
Finances and disclosures
- Price:$1,095,000
- Price per sq. ft.:$445.67
- Tax amount:$3,441
New listings near 10523 E Sleepy Hollow Trail
- New
 $650,000Active3 beds 2 baths1,544 sq. ft.
$650,000Active3 beds 2 baths1,544 sq. ft.7244 Harbor, Granite Bay, CA 95746
MLS# 225096128Listed by: GUIDE REAL ESTATE - New
 $1,300,000Active4 beds 3 baths3,133 sq. ft.
$1,300,000Active4 beds 3 baths3,133 sq. ft.6041 Lockridge Drive, Granite Bay, CA 95746
MLS# 225105421Listed by: NICK SADEK SOTHEBY'S INTERNATIONAL REALTY - New
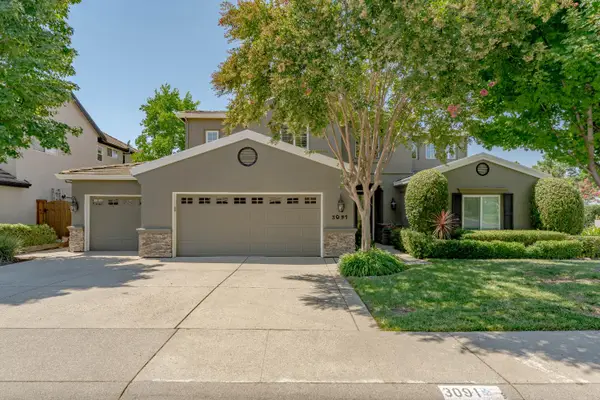 $1,099,000Active4 beds 4 baths3,083 sq. ft.
$1,099,000Active4 beds 4 baths3,083 sq. ft.3091 Daggett Drive, Granite Bay, CA 95746
MLS# 225105900Listed by: COLDWELL BANKER REALTY - Open Thu, 2 to 4pmNew
 $1,550,000Active4 beds 3 baths3,777 sq. ft.
$1,550,000Active4 beds 3 baths3,777 sq. ft.8540 Quail Oaks Drive, Granite Bay, CA 95746
MLS# 225104922Listed by: MIMI NASSIF LUXURY ESTATES, INC. - Open Sat, 12 to 3pmNew
 $675,000Active3 beds 2 baths1,600 sq. ft.
$675,000Active3 beds 2 baths1,600 sq. ft.8402 Seeno Avenue, Granite Bay, CA 95746
MLS# 225106020Listed by: BETTER HOMES AND GARDENS RE - Open Sat, 12 to 2pm
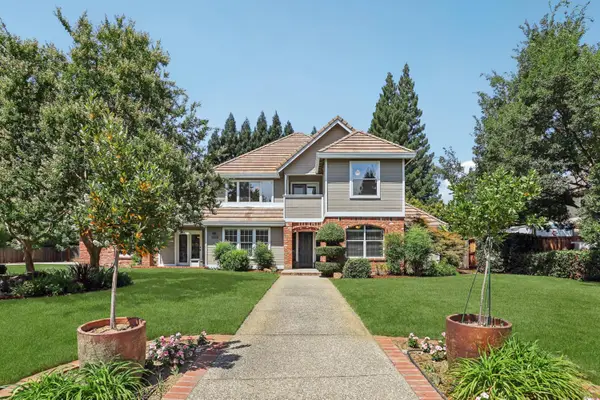 $1,299,000Pending5 beds 3 baths3,126 sq. ft.
$1,299,000Pending5 beds 3 baths3,126 sq. ft.8140 Ramsgate Drive, Granite Bay, CA 95746
MLS# 225105347Listed by: STANWICK REAL ESTATE - New
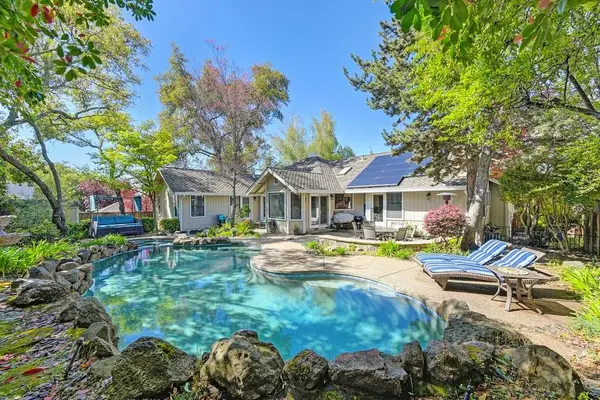 $1,035,000Active4 beds 3 baths2,331 sq. ft.
$1,035,000Active4 beds 3 baths2,331 sq. ft.7440 Hill Road, Granite Bay, CA 95746
MLS# 225105129Listed by: GREGORY REALTY GROUP - New
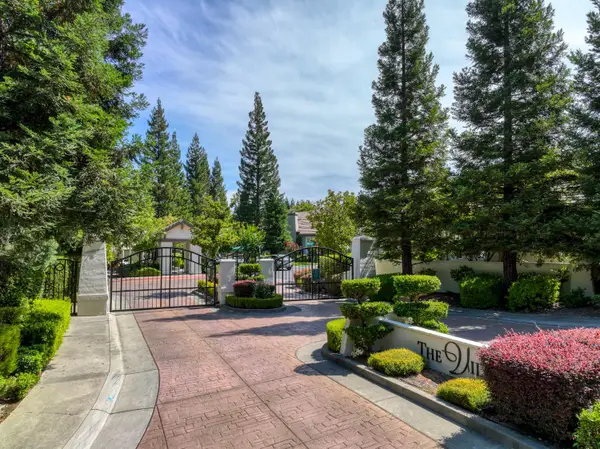 $730,000Active3 beds 3 baths2,129 sq. ft.
$730,000Active3 beds 3 baths2,129 sq. ft.9820 Villa Francisco Lane, Granite Bay, CA 95746
MLS# 225099041Listed by: GUIDE REAL ESTATE - New
 $4,625,000Active5 beds 8 baths10,273 sq. ft.
$4,625,000Active5 beds 8 baths10,273 sq. ft.5001 Auburn Folsom Road, Loomis, CA 95650
MLS# 225102829Listed by: MIMI NASSIF LUXURY ESTATES, INC. - New
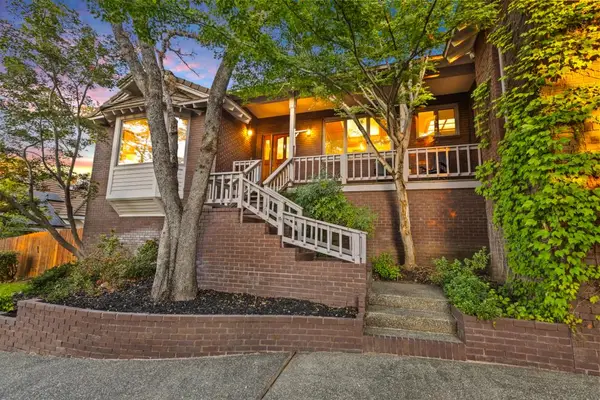 $1,450,000Active4 beds 3 baths3,770 sq. ft.
$1,450,000Active4 beds 3 baths3,770 sq. ft.8891 Crest Court, Granite Bay, CA 95746
MLS# 225104297Listed by: GUIDE REAL ESTATE

