8540 Quail Oaks Drive, Granite Bay, CA 95746
Local realty services provided by:ERA Carlile Realty Group
8540 Quail Oaks Drive,Granite Bay, CA 95746
$1,600,000
- 4 Beds
- 3 Baths
- - sq. ft.
- Single family
- Sold
Listed by:merna nassif
Office:mimi nassif luxury estates, inc.
MLS#:225104922
Source:MFMLS
Sorry, we are unable to map this address
Price summary
- Price:$1,600,000
About this home
Santa Barbara Craftsman luxury meets resort-style living in the heart of Granite Bay! Discover the ultimate family home on nearly half an acre, where refined casual living blends seamlessly with outdoor fun. This fully renovated and recently upgraded 4-5 bedroom, 3.5 bath home offers over $100K in improvements for true move-in readiness. Enjoy a sparkling saltwater pool and spa, sport court, putting green, sunken trampoline, apple tree, brand-new playground, Trex deck, covered patio, and raised garden beds, all surrounded by mature landscaping for shade and privacy. Inside, European White Oak hardwood floors flow throughout, complemented by a designer kitchen with premium cabinetry, wine bar, and high-end finishes. Every bathroom has been thoughtfully updated with spa-inspired details, and the luxurious primary suite features dual walk-in closets, a free-standing soaking tub, and a rain shower. The flexible floor plan includes a large entertainment/media room that can easily serve as a 5th bedroom or home office.Energy efficiency comes easy with owned solar and a durable tile roof. Located in one of Granite Bay's most walkable pockets, just steps to Starbucks, the new Nugget Market, and top-rated schools, and only minutes to Highway80, this home is move-in ready for the new owner
Contact an agent
Home facts
- Year built:1998
- Listing ID #:225104922
- Added:33 day(s) ago
- Updated:September 16, 2025 at 12:42 AM
Rooms and interior
- Bedrooms:4
- Total bathrooms:3
- Full bathrooms:3
Heating and cooling
- Cooling:Ceiling Fan(s), Central, Whole House Fan
- Heating:Central, Fireplace(s)
Structure and exterior
- Roof:Tile
- Year built:1998
Utilities
- Sewer:Public Sewer
Finances and disclosures
- Price:$1,600,000
New listings near 8540 Quail Oaks Drive
- New
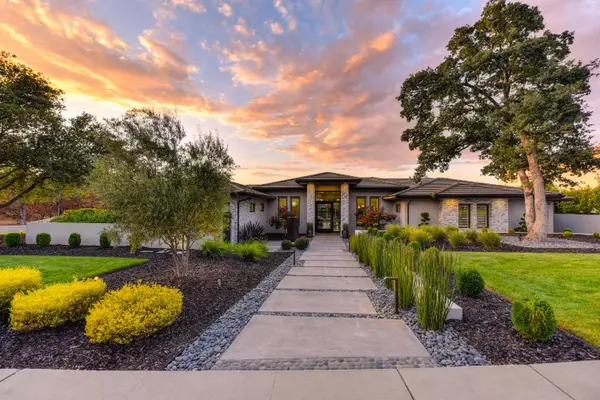 $2,925,000Active4 beds 5 baths5,198 sq. ft.
$2,925,000Active4 beds 5 baths5,198 sq. ft.5301 Pine Grove Place, Granite Bay, CA 95746
MLS# 225121047Listed by: WINDERMERE SIGNATURE PROPERTIES ROSEVILLE/GRANITE BAY - New
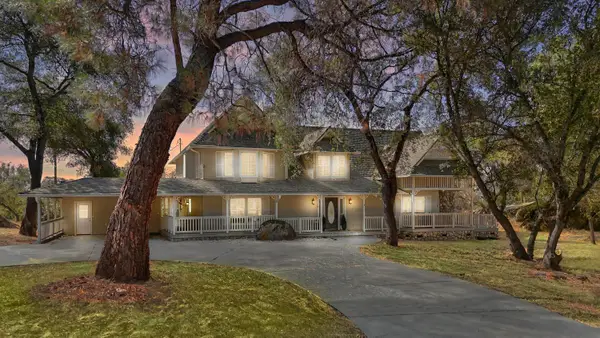 $1,525,875Active6 beds 4 baths4,230 sq. ft.
$1,525,875Active6 beds 4 baths4,230 sq. ft.5150 Lake Forest Drive, Loomis, CA 95650
MLS# 225120751Listed by: INTERO REAL ESTATE SERVICES - New
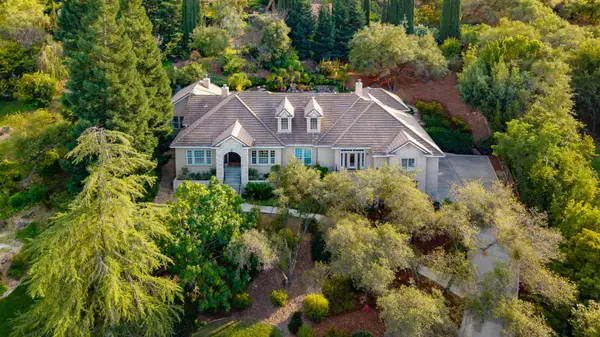 $1,995,000Active5 beds 4 baths4,954 sq. ft.
$1,995,000Active5 beds 4 baths4,954 sq. ft.6006 Via Alicante, Granite Bay, CA 95746
MLS# 225103251Listed by: NICK SADEK SOTHEBY'S INTERNATIONAL REALTY - New
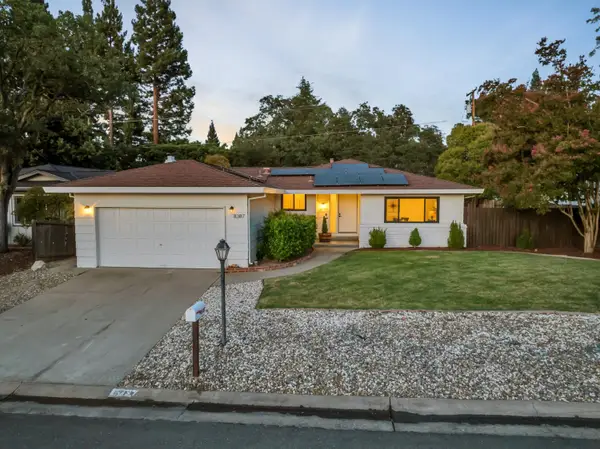 $639,500Active3 beds 2 baths1,410 sq. ft.
$639,500Active3 beds 2 baths1,410 sq. ft.8387 Seeno Avenue, Granite Bay, CA 95746
MLS# 225119341Listed by: POWELL REAL ESTATE, INC. - New
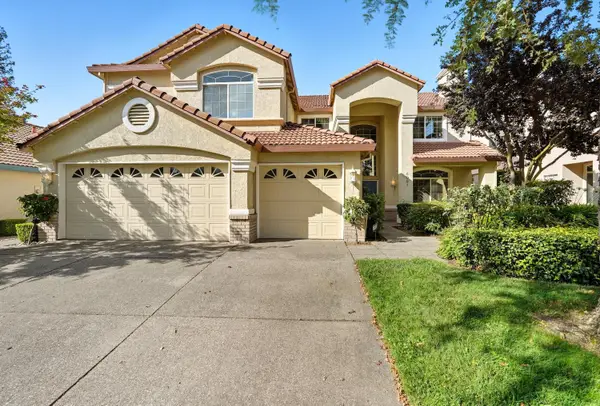 $1,075,000Active6 beds 3 baths3,267 sq. ft.
$1,075,000Active6 beds 3 baths3,267 sq. ft.4091 Luxor Lane, Granite Bay, CA 95746
MLS# 225112158Listed by: COLDWELL BANKER REALTY - New
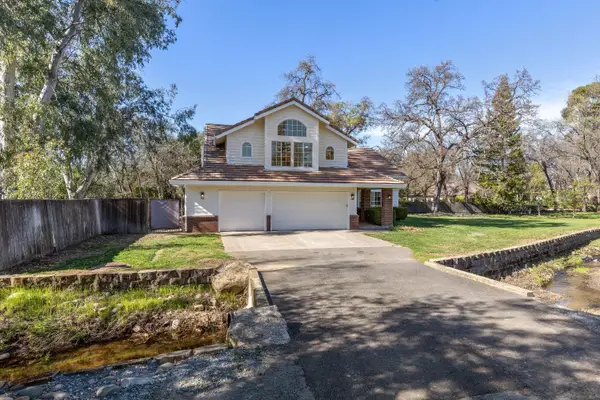 $1,099,500Active4 beds 3 baths2,412 sq. ft.
$1,099,500Active4 beds 3 baths2,412 sq. ft.9274 Auburn Folsom Road, Granite Bay, CA 95746
MLS# 225119125Listed by: REDFIN CORPORATION - New
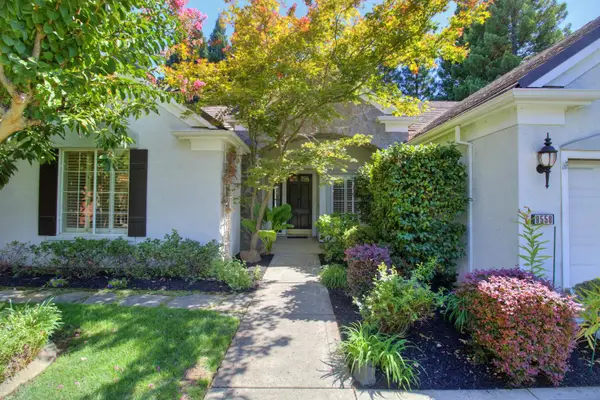 $975,000Active4 beds 3 baths2,508 sq. ft.
$975,000Active4 beds 3 baths2,508 sq. ft.9558 Penwood Way, Granite Bay, CA 95746
MLS# 225100731Listed by: KELLER WILLIAMS REALTY - New
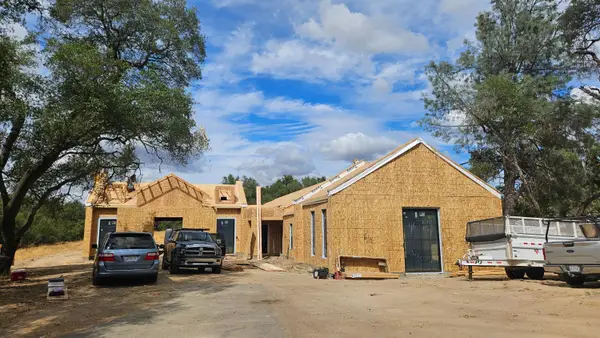 $2,999,000Active4 beds 4 baths3,961 sq. ft.
$2,999,000Active4 beds 4 baths3,961 sq. ft.6115 Cavitt Stallman Rd, Granite Bay, CA 95746
MLS# 225118994Listed by: REALTY ONE GROUP COMPLETE - New
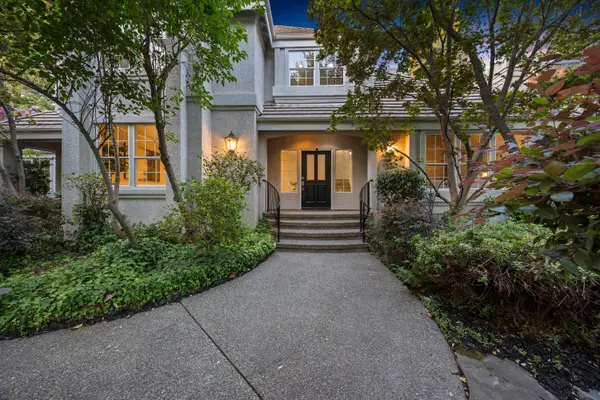 $1,569,000Active4 beds 5 baths4,267 sq. ft.
$1,569,000Active4 beds 5 baths4,267 sq. ft.9740 Los Lagos Circle #North, Granite Bay, CA 95746
MLS# 225118162Listed by: NICK SADEK SOTHEBY'S INTERNATIONAL REALTY - New
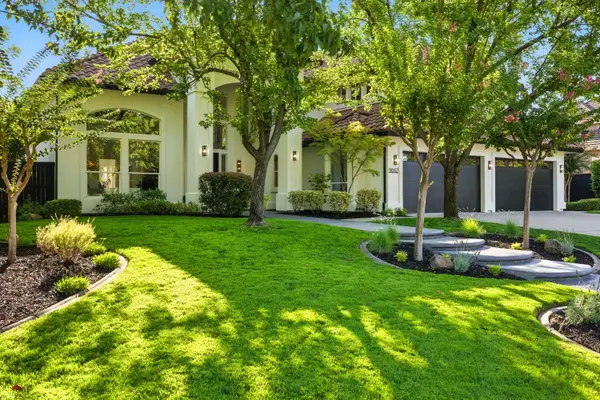 $2,450,000Active5 beds 4 baths4,332 sq. ft.
$2,450,000Active5 beds 4 baths4,332 sq. ft.9042 Cedar Ridge Dr, Granite Bay, CA 95746
MLS# 225114792Listed by: COLDWELL BANKER REALTY
