6330 E Huntress Drive, Paradise Valley, AZ 85253
Local realty services provided by:HUNT Real Estate ERA
6330 E Huntress Drive,Paradise Valley, AZ 85253
$3,700,000
- 4 Beds
- 5 Baths
- 3,942 sq. ft.
- Single family
- Active
Listed by:devon a connors
Office:coldwell banker realty
MLS#:6934484
Source:ARMLS
Price summary
- Price:$3,700,000
- Price per sq. ft.:$938.61
- Monthly HOA dues:$518
About this home
Tucked between the iconic silhouettes of Camelback and Mummy Mountains, this exceptional 53,000-square-foot estate lot is located within the prestigious, 24-hour guard-gated enclave of Finisterre - one of Paradise Valley's most coveted addresses. With a legacy of loving stewardship spanning four decades, the existing 1979 residence reflects timeless care and thoughtful updates, offering a canvas for your vision.
While the current home does not capture dramatic mountain views from within, the grounds themselves are a sanctuary of serenity and mountain-immersed grandeur. The deep, verdant lot boasts resort-style amenities including a sparkling swimming pool, illuminated tennis court, and expansive grassy lawns - perfect for everything today's elevated living requires. This is more than a home; it's an invitation to create a bespoke estate tailored to your lifestyle. Whether you choose to reimagine the existing structure or design anew, the setting provides an unparalleled foundation for architectural excellence and elevated living.
Build your legacy in Finisterre - where privacy, prestige, and panoramic beauty converge.
Contact an agent
Home facts
- Year built:1979
- Listing ID #:6934484
- Updated:October 17, 2025 at 03:38 PM
Rooms and interior
- Bedrooms:4
- Total bathrooms:5
- Full bathrooms:4
- Half bathrooms:1
- Living area:3,942 sq. ft.
Heating and cooling
- Heating:Electric, Natural Gas
Structure and exterior
- Year built:1979
- Building area:3,942 sq. ft.
- Lot area:1.22 Acres
Schools
- High school:Saguaro High School
- Middle school:Mohave Middle School
- Elementary school:Kiva Elementary School
Utilities
- Water:Private Water Company
Finances and disclosures
- Price:$3,700,000
- Price per sq. ft.:$938.61
- Tax amount:$8,703 (2025)
New listings near 6330 E Huntress Drive
- New
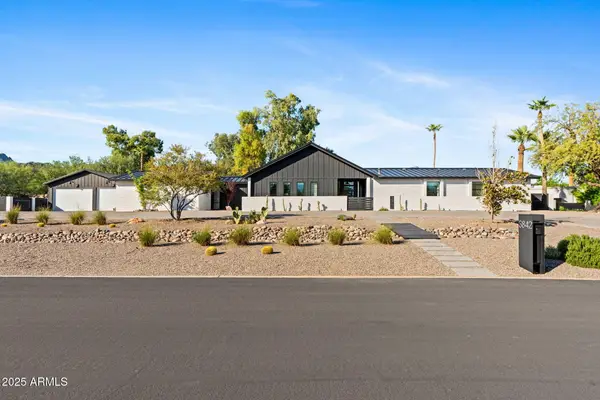 $5,250,000Active6 beds 5 baths4,942 sq. ft.
$5,250,000Active6 beds 5 baths4,942 sq. ft.3842 E San Miguel Avenue, Paradise Valley, AZ 85253
MLS# 6935885Listed by: RETSY - New
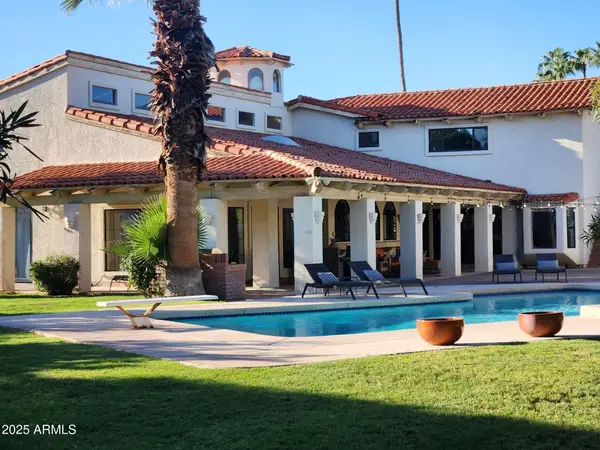 $2,745,000Active5 beds 5 baths5,449 sq. ft.
$2,745,000Active5 beds 5 baths5,449 sq. ft.8915 N Invergordon Road, Paradise Valley, AZ 85253
MLS# 6935577Listed by: KELLER WILLIAMS REALTY SONORAN LIVING - New
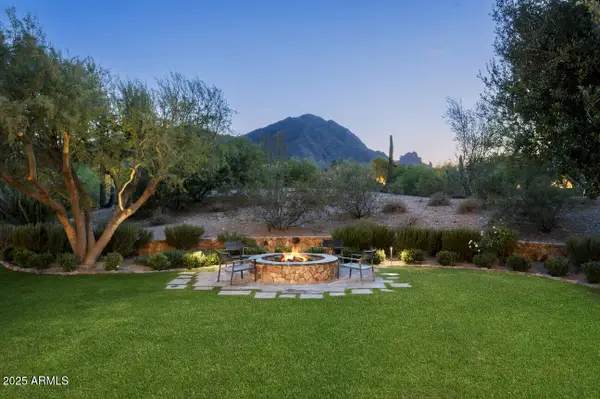 $15,900,000Active7 beds 8 baths10,380 sq. ft.
$15,900,000Active7 beds 8 baths10,380 sq. ft.5721 N Casa Blanca Drive, Paradise Valley, AZ 85253
MLS# 6934841Listed by: REALTY ONE GROUP - New
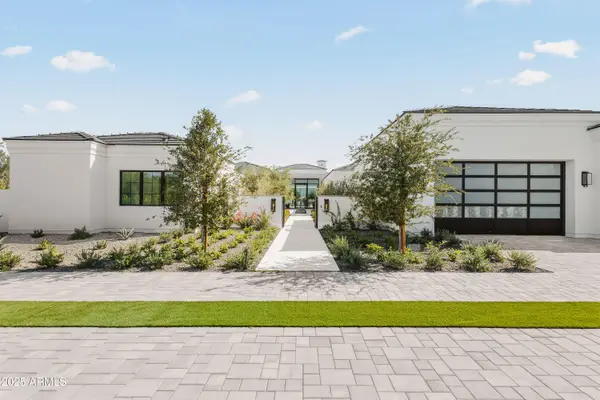 $12,500,000Active6 beds 8 baths8,002 sq. ft.
$12,500,000Active6 beds 8 baths8,002 sq. ft.3653 E Camino Sin Nombre --, Paradise Valley, AZ 85253
MLS# 6934706Listed by: WALT DANLEY LOCAL LUXURY CHRISTIE'S INTERNATIONAL REAL ESTATE - New
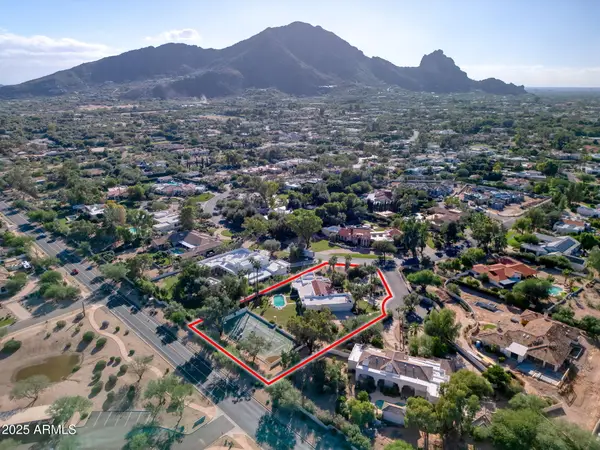 $3,700,000Active1.22 Acres
$3,700,000Active1.22 Acres6330 E Huntress Drive #85, Paradise Valley, AZ 85253
MLS# 6934629Listed by: COLDWELL BANKER REALTY - New
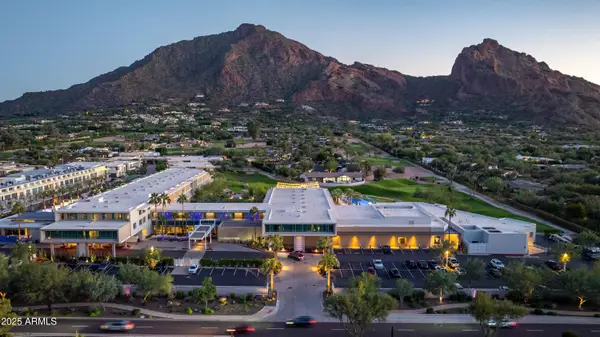 $1,850,000Active2 beds 3 baths1,506 sq. ft.
$1,850,000Active2 beds 3 baths1,506 sq. ft.5455 E Lincoln Drive #3009, Paradise Valley, AZ 85253
MLS# 6934260Listed by: RUSS LYON SOTHEBY'S INTERNATIONAL REALTY - New
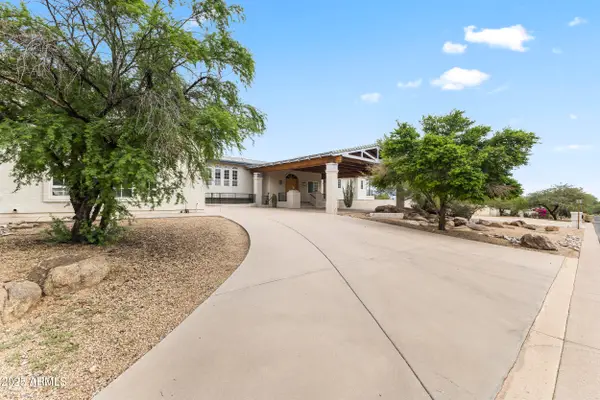 $5,500,000Active5 beds 9 baths13,701 sq. ft.
$5,500,000Active5 beds 9 baths13,701 sq. ft.4800 E Tomahawk Trail, Paradise Valley, AZ 85253
MLS# 6933665Listed by: HOMESMART - New
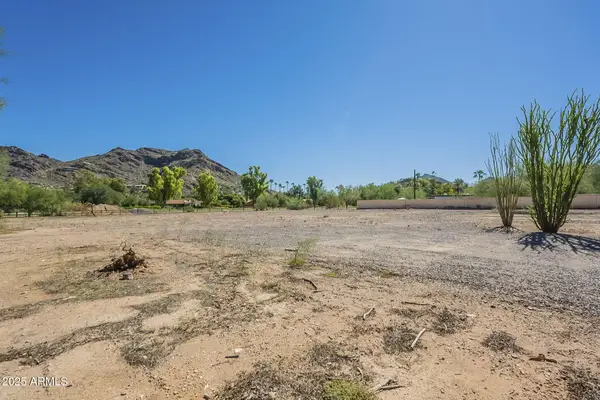 $3,500,000Active1.09 Acres
$3,500,000Active1.09 Acres7521 N Tatum Boulevard #96, Paradise Valley, AZ 85253
MLS# 6933397Listed by: GRIGG'S GROUP POWERED BY THE ALTMAN BROTHERS - New
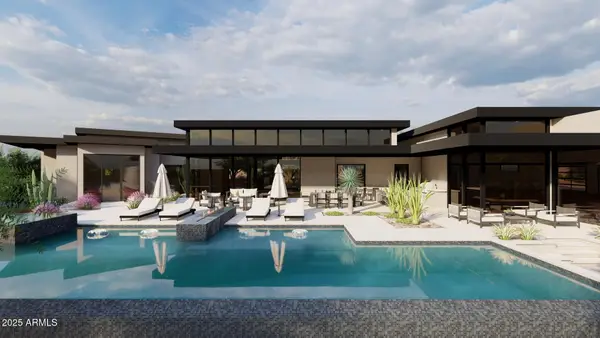 $13,500,000Active5 beds 6 baths7,613 sq. ft.
$13,500,000Active5 beds 6 baths7,613 sq. ft.6200 E Quartz Mountain Road, Paradise Valley, AZ 85253
MLS# 6933181Listed by: RUSS LYON SOTHEBY'S INTERNATIONAL REALTY
