6611 N 64th Place, Paradise Valley, AZ 85253
Local realty services provided by:HUNT Real Estate ERA
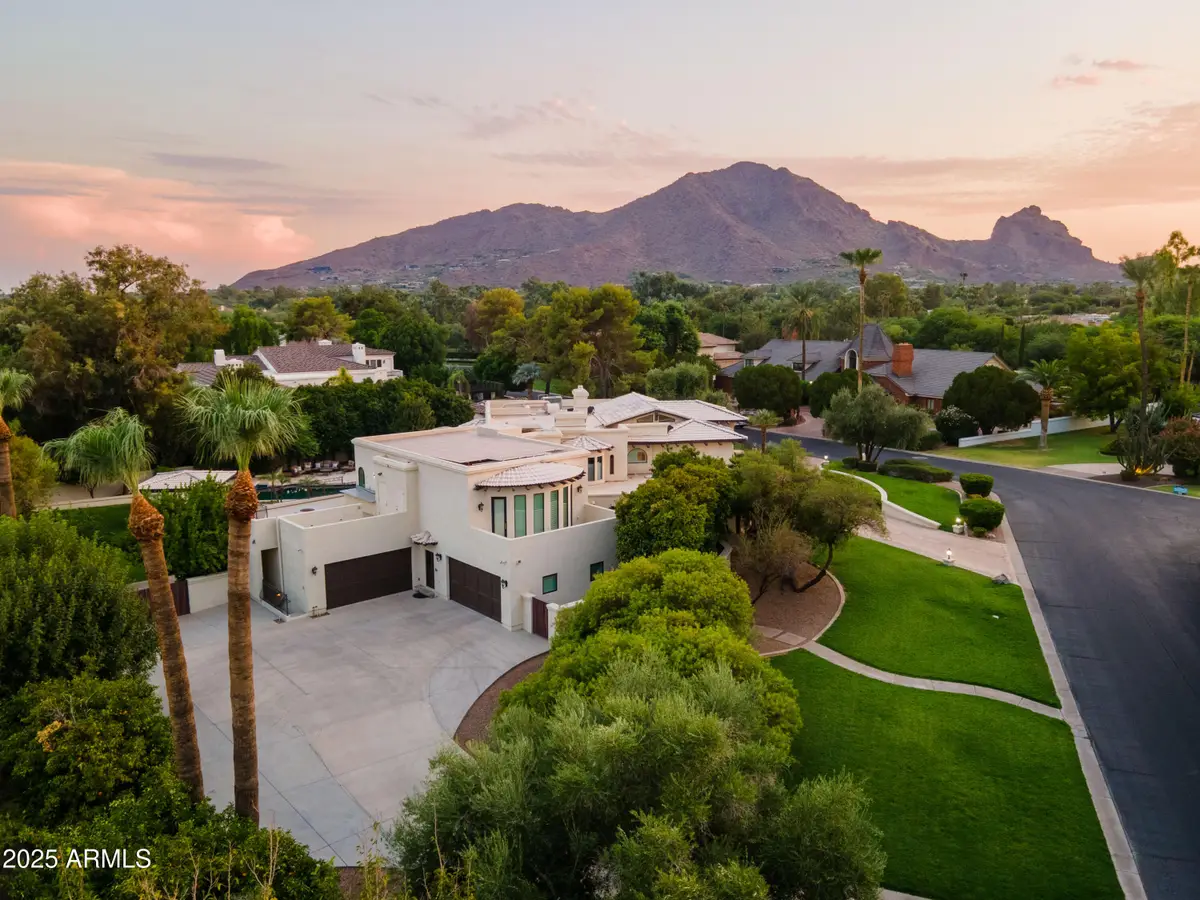
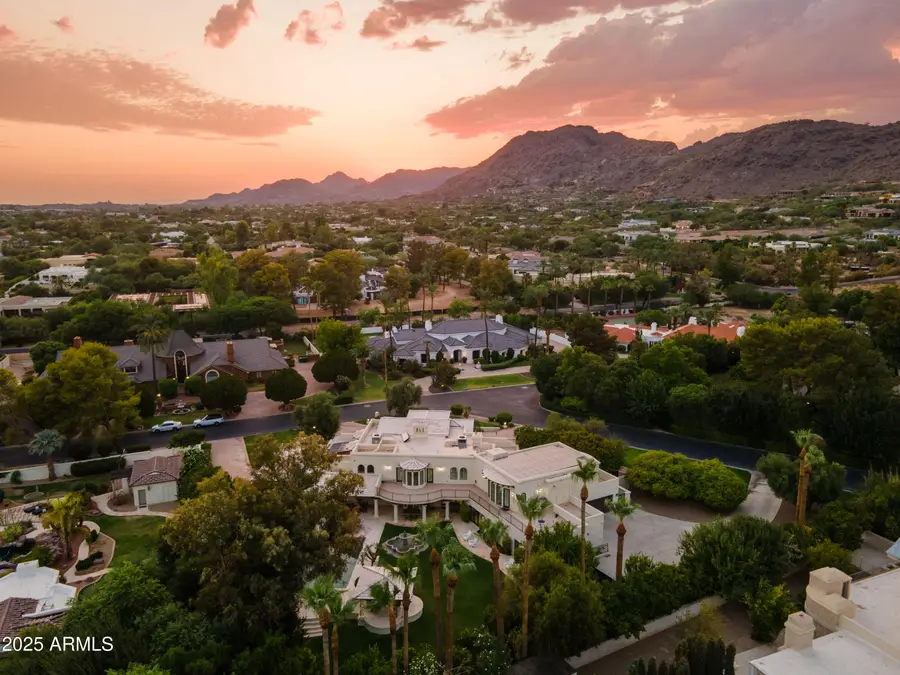

6611 N 64th Place,Paradise Valley, AZ 85253
$9,450,000
- 6 Beds
- 11 Baths
- 12,021 sq. ft.
- Single family
- Active
Listed by:niccole owens
Office:russ lyon sotheby's international realty
MLS#:6907082
Source:ARMLS
Price summary
- Price:$9,450,000
- Price per sq. ft.:$786.12
- Monthly HOA dues:$298.67
About this home
Nestled in Paradise Valley's most desirable area, La Place. This Santa Barbara-inspired sprawling estate exudes timeless elegance and modern luxury. Surrounded by the dramatic silhouettes of Camelback, Praying Monk, and Mummy Mountain, the property offers a serene retreat.
Carefully designed for privacy, relaxation and entertaining, this estate provides six en-suite bedrooms, eleven bathrooms, a finished basement, a spacious 5-car garage. The fully finished basement is a true marvel, featuring an expansive theater room, an impressive 800+ bottle wine cellar, a sound proof podcast/recording studio, and a multi-level car lift.
Elevator provides access from all levels.
The private and expansive Primary Suite is a true oasis, complete with two separate spa-like bathrooms two large walk-in closets, a cozy fireplace, and access to two large outdoor patios overlooking the resort-style backyard with stunning mountain views.
Entertain effortlessly with a chef's kitchen, a separate catering area, a beautiful formal dining space, and seamless indoor-outdoor living. This home is perfect for hosting large gatherings, complete with a full bar, a cozy lounge, and a separate game room featuring a pool table.
Multi-Purpose Room can be used for and In-Law Suite, Guests with private entry.
Contact an agent
Home facts
- Year built:1982
- Listing Id #:6907082
- Updated:August 19, 2025 at 03:13 PM
Rooms and interior
- Bedrooms:6
- Total bathrooms:11
- Full bathrooms:11
- Living area:12,021 sq. ft.
Heating and cooling
- Cooling:Ceiling Fan(s), Programmable Thermostat
- Heating:Electric, Natural Gas
Structure and exterior
- Year built:1982
- Building area:12,021 sq. ft.
- Lot area:1.04 Acres
Schools
- High school:Saguaro High School
- Middle school:Mohave Middle School
- Elementary school:Kiva Elementary School
Utilities
- Water:City Water
Finances and disclosures
- Price:$9,450,000
- Price per sq. ft.:$786.12
- Tax amount:$15,794 (2024)
New listings near 6611 N 64th Place
- New
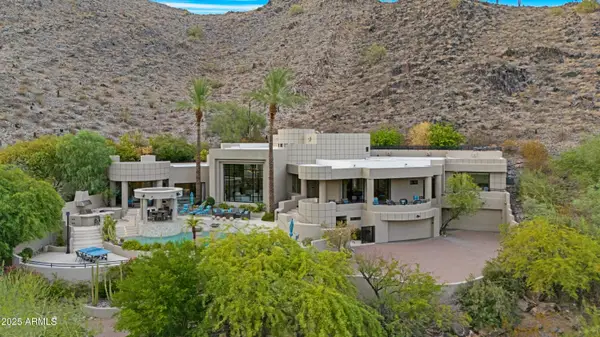 $6,595,000Active6 beds 8 baths8,860 sq. ft.
$6,595,000Active6 beds 8 baths8,860 sq. ft.4612 E Foothill Drive, Paradise Valley, AZ 85253
MLS# 6907762Listed by: BLISS REALTY & INVESTMENTS - New
 $1,995,000Active1.02 Acres
$1,995,000Active1.02 Acres3304 E Stella Lane #4, Paradise Valley, AZ 85253
MLS# 6907154Listed by: COMPASS - New
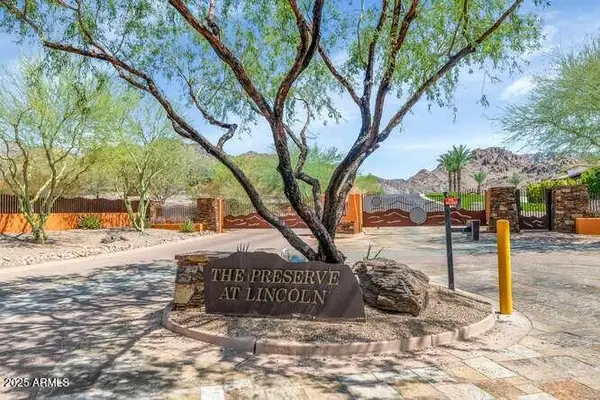 $2,495,000Active1.1 Acres
$2,495,000Active1.1 Acres3311 E Stella Lane #8, Paradise Valley, AZ 85253
MLS# 6907156Listed by: COMPASS - New
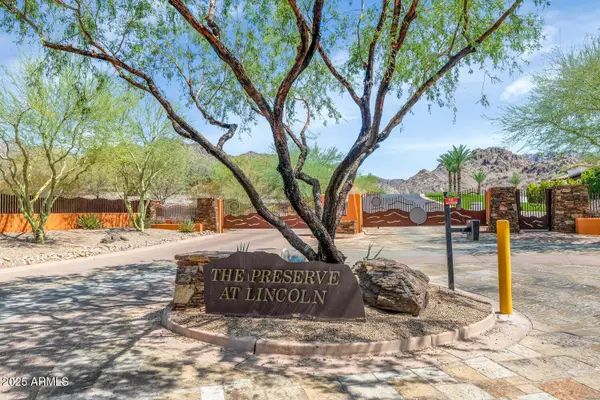 $1,495,000Active1.01 Acres
$1,495,000Active1.01 Acres6300 N 33rd Street #1, Paradise Valley, AZ 85253
MLS# 6907157Listed by: COMPASS - New
 $1,995,000Active1.13 Acres
$1,995,000Active1.13 Acres6314 N 33rd Street #2, Paradise Valley, AZ 85253
MLS# 6907159Listed by: COMPASS - New
 $6,000,000Active4 beds 7 baths3,922 sq. ft.
$6,000,000Active4 beds 7 baths3,922 sq. ft.8424 N Golf Drive, Paradise Valley, AZ 85253
MLS# 6905655Listed by: CENTURY 21 NORTHWEST - New
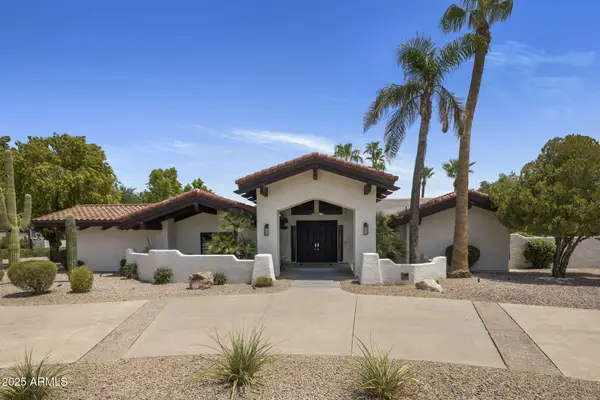 $3,895,000Active4 beds 4 baths4,025 sq. ft.
$3,895,000Active4 beds 4 baths4,025 sq. ft.9483 N 57th Street, Paradise Valley, AZ 85253
MLS# 6905592Listed by: REALTY EXECUTIVES ARIZONA TERRITORY  $795,000Active1.04 Acres
$795,000Active1.04 Acres5701 E Cheney Drive #29, Paradise Valley, AZ 85253
MLS# 6903164Listed by: COLDWELL BANKER REALTY $5,249,000Active5 beds 6 baths5,500 sq. ft.
$5,249,000Active5 beds 6 baths5,500 sq. ft.8701 N 64th Place, Paradise Valley, AZ 85253
MLS# 6903124Listed by: COMPASS
