9483 N 57th Street, Paradise Valley, AZ 85253
Local realty services provided by:ERA Brokers Consolidated
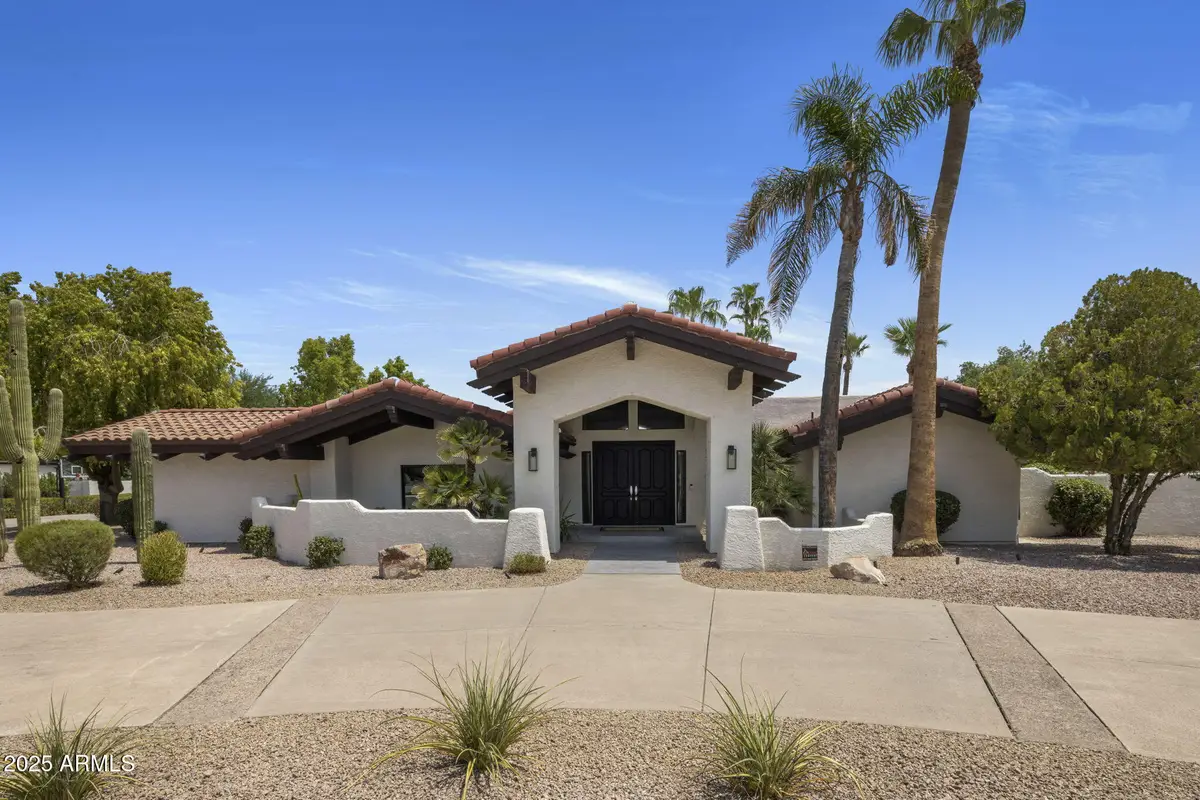
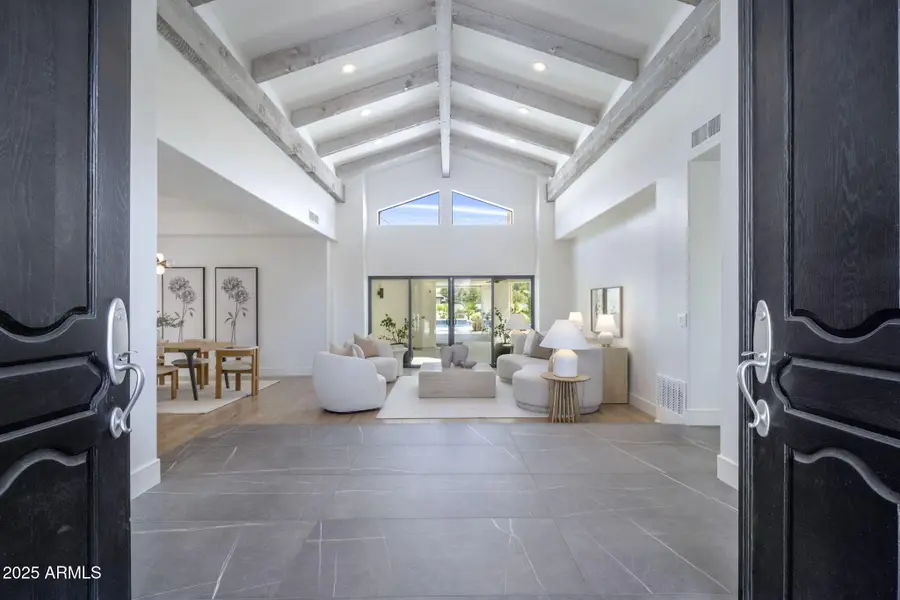
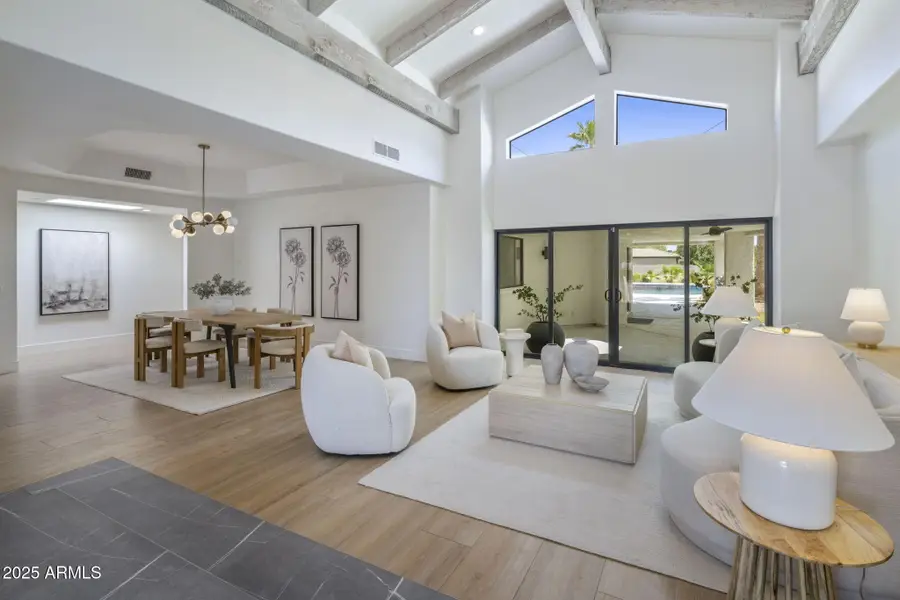
9483 N 57th Street,Paradise Valley, AZ 85253
$3,895,000
- 4 Beds
- 4 Baths
- 4,025 sq. ft.
- Single family
- Active
Listed by:denise van den bossche
Office:realty executives arizona territory
MLS#:6905592
Source:ARMLS
Price summary
- Price:$3,895,000
- Price per sq. ft.:$967.7
About this home
Step into soaring 17' vaulted ceilings w/exposed wood beams & wide-plank floors framing views of the grassy bkyd on lush, sprawling 1.15 Acres. Tucked on a quiet st across from 13th hole of Camelback Country Club's Ambiente golf, this home was fully remodeled late '22. Offers 4BR+office, 4BA with split Primary Wing, front Office, another split bedroom, J & J bedroom wing, lush yard, swingset, pool & spa.
Walk past the formal dining room and office to the Gourmet kitchen with massive 5'x9' quartz waterfall island, Sub-Zero, Italian Range, Wine Chiller, Bosch Drawer-style Micro & dishwasher. Open to Great room w/fireplace, vaulted wood-beam ceiling and 3-8' Sliding glass access to 1000 sq.ft. patio—for in/outdoor living & entertaining. BkYd is a showstopper: over an acre of lush grass, mature trees, swingset, sandy play area, pool & hot-tub. RV gate. No HOA. Plenty of rm for expansion or casita (conceptual plans by renowned PV architect available for display).
Office off Foyer with wood-beamed vaulted ceiling and its own front courtyard. J&J bedroom wing + add'l split guest BR near full BA. Split Master/primary bedroom wing overlooks bkyd, with FP and spa bath with large glass enclosed walk-in shower, free-standing tub overlooking private Master courtyard, & gorgeous walk-in closet.
Walk paths across golf course provide walkability to Cherokee Elem in Scottsdale's most sought-after "3-C" schools. Recent & current comps $5-$10M. Quiet, neighborhood in the foothills of Mummy Mountain across from the 13th hole of Camelback Inn and Camelback Country Club's Ambiente Golf Courseperfect for walking/biking & quick access to Camelback CC, PV Country Club, Gainey Village Shops, Sprouts, Jing, Gainey Village Health Club, Acoya ALC (w/memory unit) & more.
Contact an agent
Home facts
- Year built:1986
- Listing Id #:6905592
- Updated:August 20, 2025 at 05:39 PM
Rooms and interior
- Bedrooms:4
- Total bathrooms:4
- Full bathrooms:3
- Half bathrooms:1
- Living area:4,025 sq. ft.
Heating and cooling
- Cooling:Ceiling Fan(s), Programmable Thermostat
- Heating:Electric
Structure and exterior
- Year built:1986
- Building area:4,025 sq. ft.
- Lot area:1.12 Acres
Schools
- High school:Chaparral High School
- Middle school:Cocopah Middle School
- Elementary school:Cherokee Elementary School
Utilities
- Water:City Water
- Sewer:Sewer in & Connected
Finances and disclosures
- Price:$3,895,000
- Price per sq. ft.:$967.7
- Tax amount:$7,801
New listings near 9483 N 57th Street
- Open Sat, 10am to 4pmNew
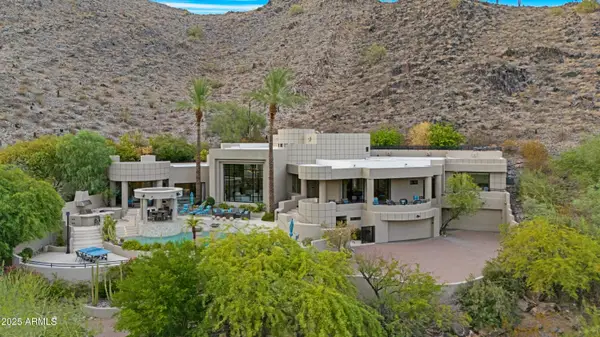 $6,595,000Active6 beds 8 baths8,860 sq. ft.
$6,595,000Active6 beds 8 baths8,860 sq. ft.4612 E Foothill Drive, Paradise Valley, AZ 85253
MLS# 6907762Listed by: BLISS REALTY & INVESTMENTS - New
 $1,995,000Active1.02 Acres
$1,995,000Active1.02 Acres3304 E Stella Lane #4, Paradise Valley, AZ 85253
MLS# 6907154Listed by: COMPASS 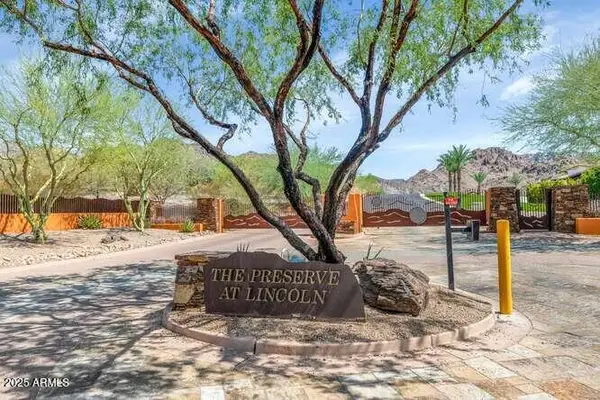 $1,995,000Pending1.06 Acres
$1,995,000Pending1.06 Acres3308 E Stella Lane #5, Paradise Valley, AZ 85253
MLS# 6907155Listed by: COMPASS- New
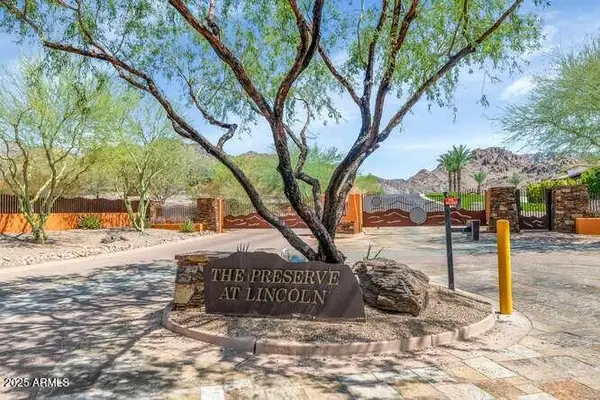 $2,495,000Active1.1 Acres
$2,495,000Active1.1 Acres3311 E Stella Lane #8, Paradise Valley, AZ 85253
MLS# 6907156Listed by: COMPASS - New
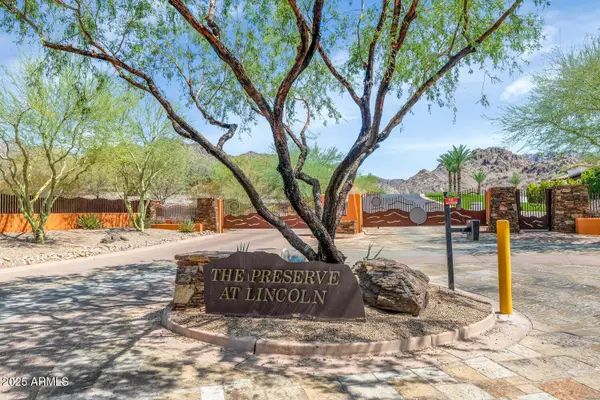 $1,495,000Active1.01 Acres
$1,495,000Active1.01 Acres6300 N 33rd Street #1, Paradise Valley, AZ 85253
MLS# 6907157Listed by: COMPASS - New
 $1,995,000Active1.13 Acres
$1,995,000Active1.13 Acres6314 N 33rd Street #2, Paradise Valley, AZ 85253
MLS# 6907159Listed by: COMPASS - New
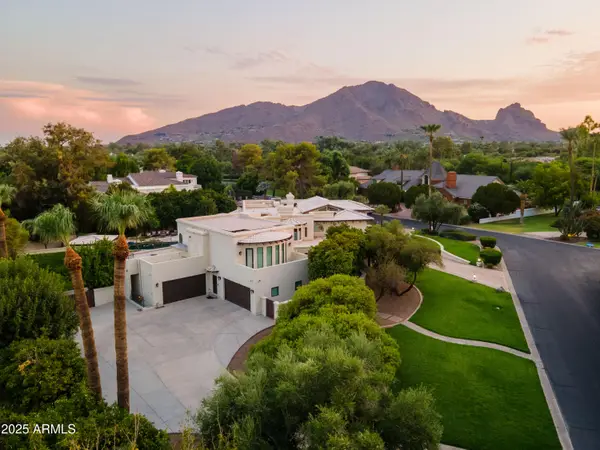 $9,450,000Active6 beds 11 baths12,021 sq. ft.
$9,450,000Active6 beds 11 baths12,021 sq. ft.6611 N 64th Place, Paradise Valley, AZ 85253
MLS# 6907082Listed by: RUSS LYON SOTHEBY'S INTERNATIONAL REALTY - New
 $6,000,000Active4 beds 7 baths3,922 sq. ft.
$6,000,000Active4 beds 7 baths3,922 sq. ft.8424 N Golf Drive, Paradise Valley, AZ 85253
MLS# 6905655Listed by: CENTURY 21 NORTHWEST  $795,000Active1.04 Acres
$795,000Active1.04 Acres5701 E Cheney Drive #29, Paradise Valley, AZ 85253
MLS# 6903164Listed by: COLDWELL BANKER REALTY
