10001 N 33rd Place, Phoenix, AZ 85028
Local realty services provided by:ERA Four Feathers Realty, L.C.
Listed by:jennifer l hibbard
Office:twins & co. realty, llc.
MLS#:6935787
Source:ARMLS
Price summary
- Price:$1,075,000
- Price per sq. ft.:$523.88
About this home
This treasured architecturally significant c.1961 residence embodies the essence of mid-century modern design with Alfred Newman Beadle's influence, while embracing thoughtful updates that enhance its appeal. Preserved and elevated by successive stewards, the true spirit of this modernist residence has grown richer with every passing year. The 'Saguaro x-100' plan is one of 4 cactus-themed desert modern designs originally associated with Al Beadle and A-1 Builders. Paradise Gardens is referenced to be the only tract housing designed/influenced by Alfred Newman Beadle, AIA. Iconic Al Beadle architectural elements have been preserved, including signature flat roofline with 'sun flap' overhangs, clean lines with sand-blasted block construction, decorative shadow block accents, expanses of glass and an inimitable indoor-outdoor connection. This home greets you with exceptional curb appeal, set on a cul-de-sac lot, tucked away from busy streets, offering a curated desert landscape and glowing architectural lighting.
The interiors embrace a contemporary aesthetic with sunlit spaces that flow naturally and foster connection at every turn. Authentic mid-century bones are layered with new updates, striking the perfect balance between preservation and modern appeal. A gracious entry foyer opens to expansive living and dining spaces that balance versatility with scale. Porcelain tile floors flow throughout the home creating visual continuity. The living room invites seamless indoor-outdoor living with two floor-to-ceiling walls of sliding glass doors, including a 4-panel multi-slider, complemented by recessed lighting and a modern ceiling fan. The adjoining dining room offers versatility, easily serving as a secondary lounge, a formal dining space or a combined great room/living area.
The remodeled kitchen is crafted as both a gathering place and a culinary space, blending sleek design with practical ease. A substantial peninsula with bar seating connects the kitchen to the living space. Exceptional amenities include white Euro-style cabinetry outfitted with soft-close hinges and durable quartz counters which showcase a waterfall edge. Aesthetic appliances bring the kitchen to life with a top-of-the-line SMEG Professional olive green Portofino gas range, Samsung Bespoke glass-paneled refrigerator and dishwasher.
The home features 4 comfortable bedrooms and 2 bathrooms, each designed with a timeless sensibility. The primary suite overlooks the rear yard and features a generous walk-in closet outfitted with custom built-ins. The primary bath is fully remodeled and offers a modern vanity with dual vessel sinks, marble-tiled walls, honed black hex mosaic tiled floors and a skylight for natural day lighting. The curbless, glass-enclosed shower is clad in marble tile, offering a refined, timeless feel. In the updated hall bath, you'll love the sleek white full tiled walls, wave-textured tub/shower tile surround and streamlined modern vanity.
The rear yard is primo- a true extension of the home, thoughtfully shaped over time to offer both beauty and purpose. The outdoor spaces are as artful as the interiors. The $75,000 fully-custom designed contemporary heated pebble tec pool and flush spa by SunState Pools has transformed the rear yard into a minimalist desert retreat perfect for year-round Sonoran desert living. The pool stretches in an elongated rectangular form; a subtle homage to Beadle's linear design philosophy. Within its modern geometry lies a hidden indulgence: a heated, flush spa that accommodates 10+ guests. Elongated benches at each end of the pool invite lingering afternoons of conversation and relaxation, transforming the yard into a true resort-style retreat. Gorgeous marble coping surrounds the pool. Thoughtfully composed landscape design creates vignettes in every direction and keeps desert resilience in mind, incorporating mature trees, tall privacy hedges and synthetic turf for year-round vibrancy. A paver-lined patio along the pool creates a versatile setting for gatherings, dining and outdoor relaxation while strategic lighting creates an ambiance that shifts beautifully from day to night. Artisan-crafted heavy steel gates are adorned with playful hardware.
This home is as practical as it is beautiful. A roof-mounted Tesla 3.78 Kw solar array provides substantial energy savings, with $50/month cost through Tesla. This program is no longer available---it is not a lease and can be cancelled at any time. In addition to the extensive renovation, the major systems have been thoughtfully updated including, roof re-coated (2023) water heater (2022) and HVAC (2017), along with previous owners' electric and plumbing updates. An outdoor storage room offers secured storage. The SimpliSafe security system and Ring doorbell also convey with the sale, offering added convenience and peace of mind.
The location offers the best of the "Sheaborhood" practically at your doorstep, with a very walkable/bikeable location. Nearby destinations include Phoenix Mountain Preserve for hiking/biking, Mercury Mine Basin Park, Press coffee, Proof Bread, Shea 32, Shea Cheese, Trader Joes, Swig, Love Craft Ale House, Aiolo Gourmet Burgers, Ave Brew and OHSO. Desirable PV schools--close to Desert Cove Elementary School, Shea middle school and Shadow Mountain High School. Close access to the 51 will get you anywhere you want to go. The Paradise Valley mall redevelopment is set to bring many highly-anticipated new culinary, shopping and entertainment destinations just a short drive away.
The lineage of thoughtful stewards has safeguarded the home's architectural integrity while introducing enhancements that perfectly align with contemporary living. Every detail from essential systems to refined finishes speaks to a commitment to both design and longevity. As an heirloom of Arizona's mid-century modernist heritage, this enduring residence is poised to inspire its next chapter: a place where architectural pedigree, modern comfort and desert living exist in perfect harmony.
Contact an agent
Home facts
- Year built:1961
- Listing ID #:6935787
- Updated:October 20, 2025 at 03:07 PM
Rooms and interior
- Bedrooms:4
- Total bathrooms:2
- Full bathrooms:2
- Living area:2,052 sq. ft.
Heating and cooling
- Cooling:Ceiling Fan(s), ENERGY STAR Qualified Equipment, Programmable Thermostat
- Heating:ENERGY STAR Qualified Equipment, Electric
Structure and exterior
- Year built:1961
- Building area:2,052 sq. ft.
- Lot area:0.25 Acres
Schools
- High school:Shadow Mountain High School
- Middle school:Shea Middle School
- Elementary school:Mercury Mine Elementary School
Utilities
- Water:City Water
Finances and disclosures
- Price:$1,075,000
- Price per sq. ft.:$523.88
- Tax amount:$2,589 (2024)
New listings near 10001 N 33rd Place
- New
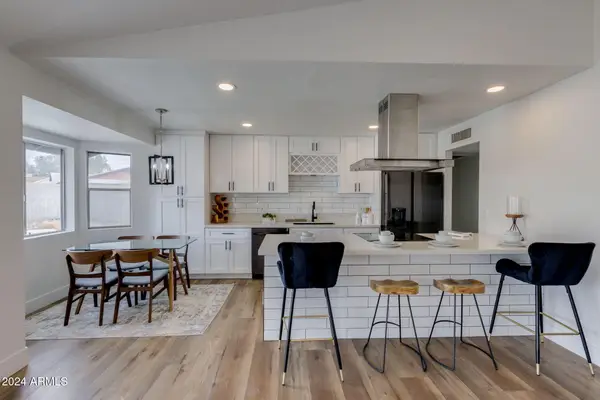 $435,000Active3 beds 2 baths1,249 sq. ft.
$435,000Active3 beds 2 baths1,249 sq. ft.544 E Morrow Drive, Phoenix, AZ 85024
MLS# 6935881Listed by: AMERICAN TRADITIONS REALTY - New
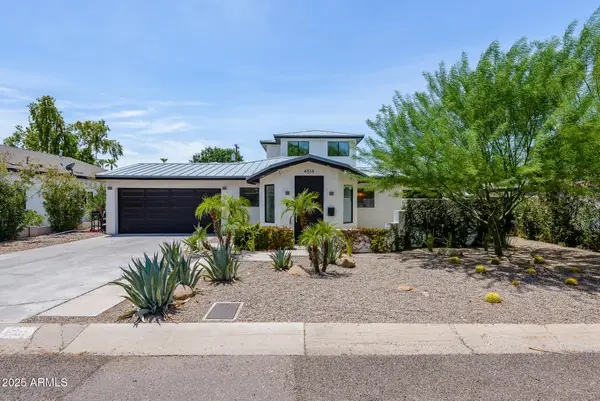 $2,175,000Active4 beds 5 baths3,867 sq. ft.
$2,175,000Active4 beds 5 baths3,867 sq. ft.4514 N 35th Place, Phoenix, AZ 85018
MLS# 6935895Listed by: EXP REALTY - New
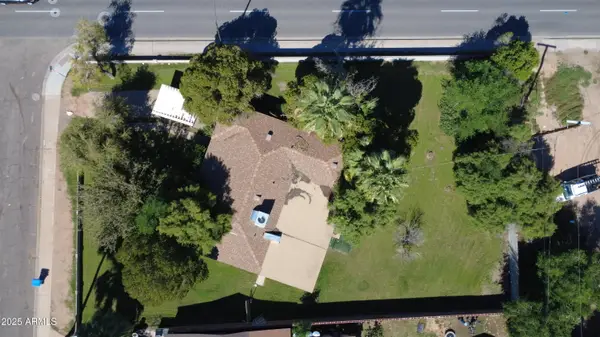 $419,000Active4 beds 2 baths2,084 sq. ft.
$419,000Active4 beds 2 baths2,084 sq. ft.2837 N 21st Street, Phoenix, AZ 85006
MLS# 6935896Listed by: A.Z. & ASSOCIATES - New
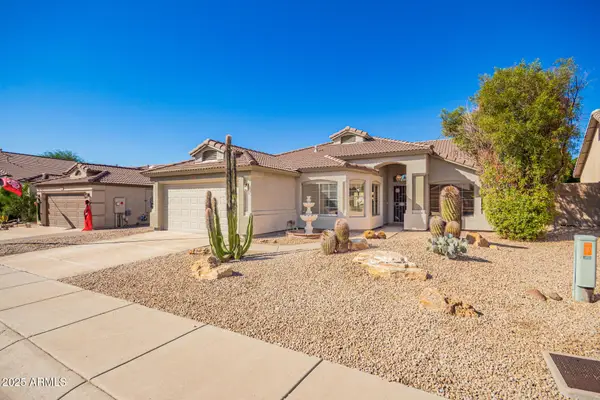 $430,000Active3 beds 2 baths1,531 sq. ft.
$430,000Active3 beds 2 baths1,531 sq. ft.6414 W Briles Road, Phoenix, AZ 85083
MLS# 6935846Listed by: MY HOME GROUP REAL ESTATE - New
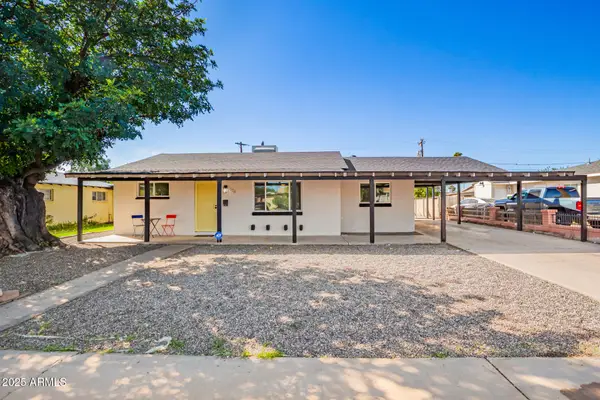 $359,900Active4 beds 3 baths1,500 sq. ft.
$359,900Active4 beds 3 baths1,500 sq. ft.8526 N 29th Avenue, Phoenix, AZ 85051
MLS# 6935855Listed by: EQUITY REALTY GROUP, LLC - New
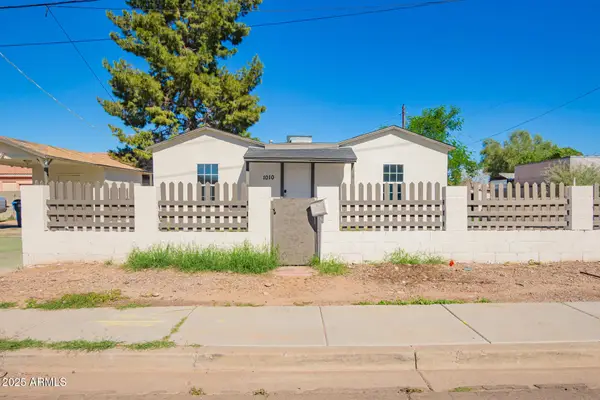 $285,000Active2 beds 1 baths736 sq. ft.
$285,000Active2 beds 1 baths736 sq. ft.1010 E Chipman Road, Phoenix, AZ 85040
MLS# 6935817Listed by: MY HOME GROUP REAL ESTATE - New
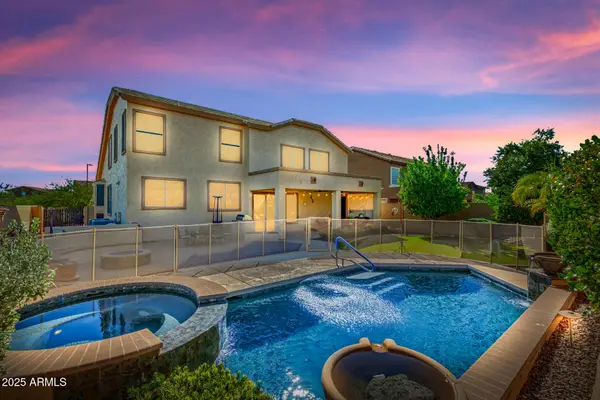 $850,000Active4 beds 3 baths3,858 sq. ft.
$850,000Active4 beds 3 baths3,858 sq. ft.2306 W Long Shadow Trail, Phoenix, AZ 85085
MLS# 6935800Listed by: WEST USA REALTY - New
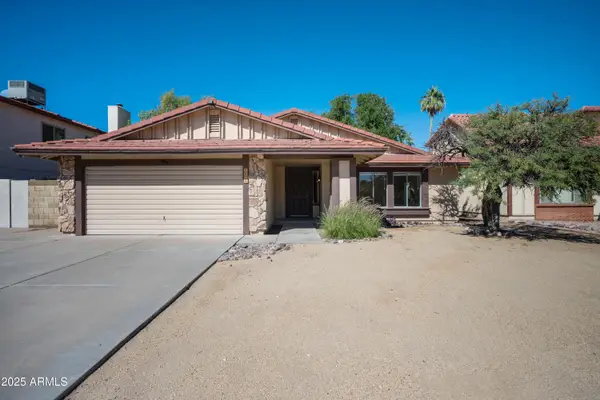 $515,000Active4 beds 2 baths1,750 sq. ft.
$515,000Active4 beds 2 baths1,750 sq. ft.1814 E Crocus Drive, Phoenix, AZ 85022
MLS# 6935785Listed by: REISS REALTY - New
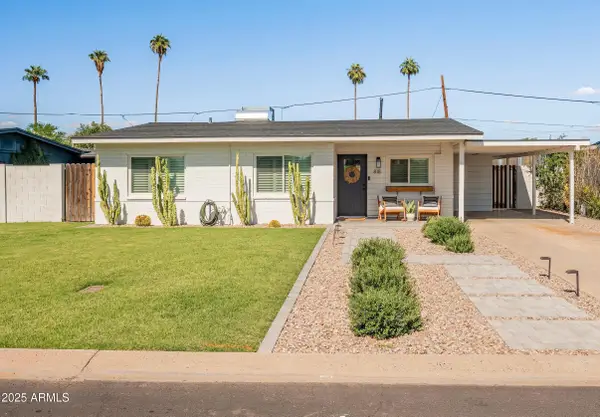 $540,000Active3 beds 2 baths1,219 sq. ft.
$540,000Active3 beds 2 baths1,219 sq. ft.818 W Indianola Avenue, Phoenix, AZ 85013
MLS# 6935780Listed by: ARIZONA SUNSET REALTY
