124 W Willo Court, Phoenix, AZ 85003
Local realty services provided by:ERA Brokers Consolidated
124 W Willo Court,Phoenix, AZ 85003
$949,900
- 3 Beds
- 4 Baths
- 2,343 sq. ft.
- Single family
- Active
Listed by:patrick f schmitz
Office:integrity all stars
MLS#:6922333
Source:ARMLS
Price summary
- Price:$949,900
- Price per sq. ft.:$405.42
About this home
3-Story Modern Masterpiece in the Heart of Midtown Phoenix. Discover unparalleled urban living in this newly constructed 3-story home at The Bower Willo, offering 3 bedrooms, 3.5 baths, and 2,343 sqft of meticulously designed space. Nestled in a gated community with premier amenities, this residence blends luxury and convenience for a lifestyle that's as vibrant as the surrounding Midtown neighborhood.
Home Highlights: Open-Concept Living: A bright, airy layout spans three floors, anchored by a gourmet kitchen with quartz countertops, stainless steel appliances, and ample storage.
Entertainer's Dream: Host gatherings on the private rooftop deck (perfect for Arizona sunsets) or unwind in the versatile loft area, ideal for a lounge, office, or playroom. Smart & Sustainable: Pre-wired for an EV charger, equipped with a Ring Doorbell", smart thermostat, and in-home washer/dryer. The 2-car garage ensures convenience and security.
Community Perks: Outdoor Oasis: Enjoy the outdoor kitchen, and proximity to Encanto Park and Phoenix Country Club.
Midtown Convenience: Steps from top dining (Taco Guild, Postino Central) and shopping (Sprouts, Target), with quick access to downtown Phoenix.
Family-Friendly: Near Phoenix Elementary, Central High School, and cultural hubs like the Heard Museum.
Builder Legacy
Crafted by a team with over 55 years of award-winning expertise, this home reflects a legacy of innovative design, uncompromising quality, and exceptional customer service. Every detail from the luxury vinyl plank flooring to the rooftop retreat showcases a commitment to creating spaces that inspire pride and elevate daily living.
Your Midtown Sanctuary Awaits
Experience the pinnacle of low-maintenance luxury in a community designed for connection and convenience. Schedule your tour today and see why The Bower Willo is more than a home it's a lifestyle.
Contact an agent
Home facts
- Year built:2025
- Listing ID #:6922333
- Updated:October 07, 2025 at 09:43 PM
Rooms and interior
- Bedrooms:3
- Total bathrooms:4
- Full bathrooms:3
- Half bathrooms:1
- Living area:2,343 sq. ft.
Heating and cooling
- Cooling:Ceiling Fan(s), Programmable Thermostat
- Heating:Natural Gas
Structure and exterior
- Year built:2025
- Building area:2,343 sq. ft.
- Lot area:0.04 Acres
Schools
- High school:Central High School
- Middle school:Osborn Middle School
- Elementary school:Encanto School
Utilities
- Water:City Water
Finances and disclosures
- Price:$949,900
- Price per sq. ft.:$405.42
- Tax amount:$615
New listings near 124 W Willo Court
- New
 $332,000Active3 beds 2 baths1,702 sq. ft.
$332,000Active3 beds 2 baths1,702 sq. ft.4502 E Pecan Road, Phoenix, AZ 85040
MLS# 6930215Listed by: EXP REALTY - New
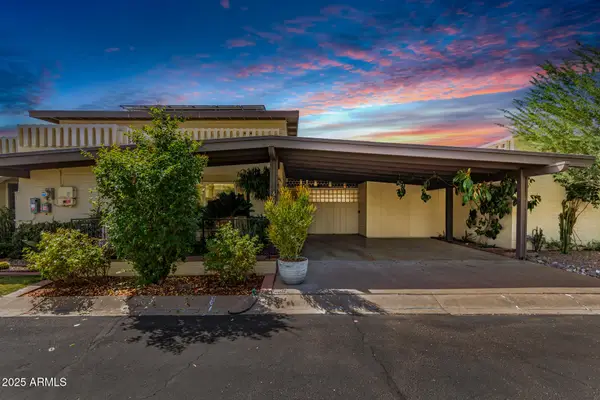 $649,900Active3 beds 4 baths2,555 sq. ft.
$649,900Active3 beds 4 baths2,555 sq. ft.6022 N 10th Way, Phoenix, AZ 85014
MLS# 6930237Listed by: REALTY ONE GROUP - New
 $945,000Active4 beds 3 baths3,480 sq. ft.
$945,000Active4 beds 3 baths3,480 sq. ft.16213 N 1st Avenue, Phoenix, AZ 85023
MLS# 6930243Listed by: HOMESMART - New
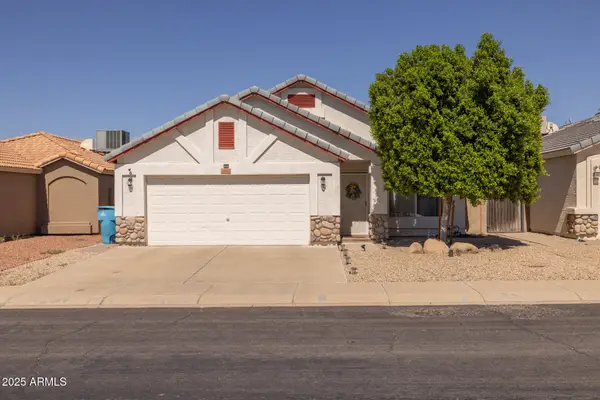 $389,850Active3 beds 2 baths1,324 sq. ft.
$389,850Active3 beds 2 baths1,324 sq. ft.3020 W Covey Lane, Phoenix, AZ 85027
MLS# 6930165Listed by: KELLER WILLIAMS ARIZONA REALTY - New
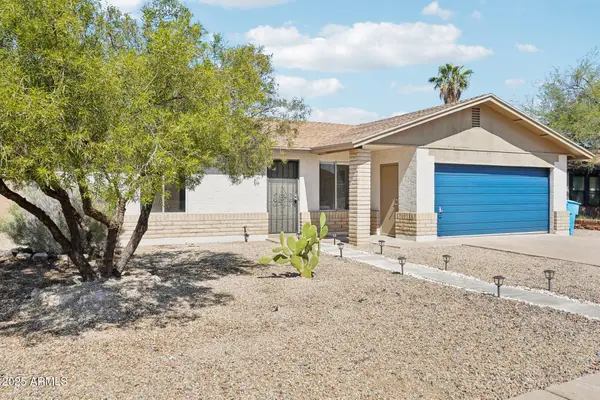 $360,000Active2 beds 1 baths1,097 sq. ft.
$360,000Active2 beds 1 baths1,097 sq. ft.124 W Bluefield Avenue, Phoenix, AZ 85023
MLS# 6930168Listed by: HOMESMART - New
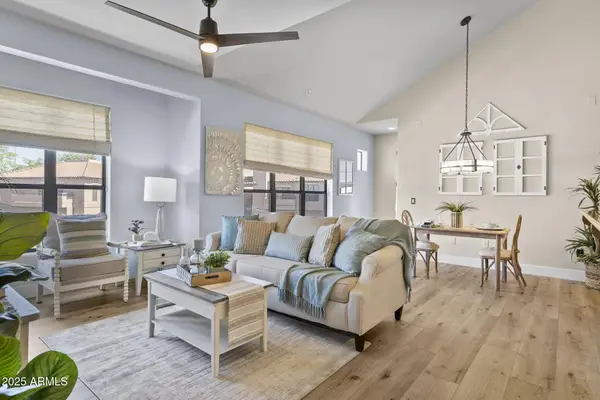 $457,500Active2 beds 3 baths1,534 sq. ft.
$457,500Active2 beds 3 baths1,534 sq. ft.20660 N 40th Street #2016, Phoenix, AZ 85050
MLS# 6930126Listed by: REALTY ONE GROUP - New
 $359,000Active3 beds 2 baths1,525 sq. ft.
$359,000Active3 beds 2 baths1,525 sq. ft.10324 W Minnezona Avenue, Phoenix, AZ 85027
MLS# 6930142Listed by: REAL BROKER - New
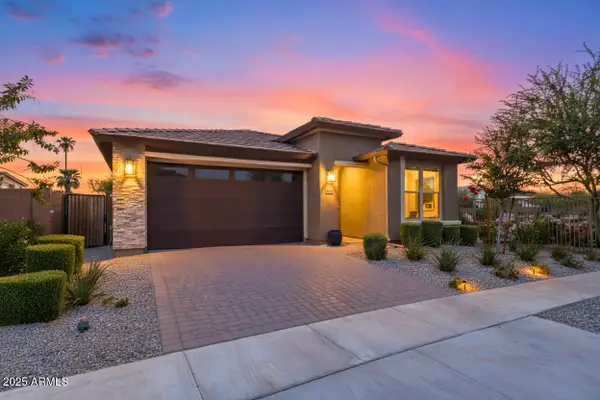 $625,000Active4 beds 3 baths2,042 sq. ft.
$625,000Active4 beds 3 baths2,042 sq. ft.618 E Piedmont Road, Phoenix, AZ 85042
MLS# 6930145Listed by: REAL BROKER - New
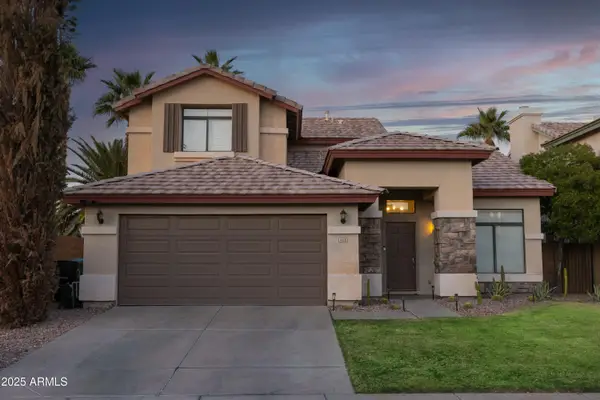 $799,000Active4 beds 3 baths2,291 sq. ft.
$799,000Active4 beds 3 baths2,291 sq. ft.4358 E Anderson Drive, Phoenix, AZ 85032
MLS# 6930094Listed by: RETSY - New
 $319,900Active3 beds 2 baths1,211 sq. ft.
$319,900Active3 beds 2 baths1,211 sq. ft.4545 N 67th Avenue #1182, Phoenix, AZ 85033
MLS# 6930108Listed by: AZ RESIDENTIAL MANAGEMENT LLC
