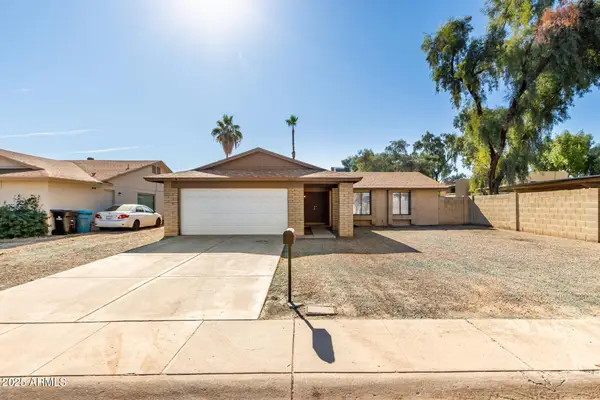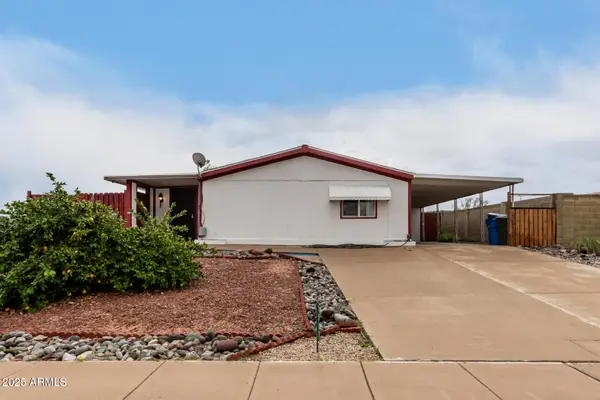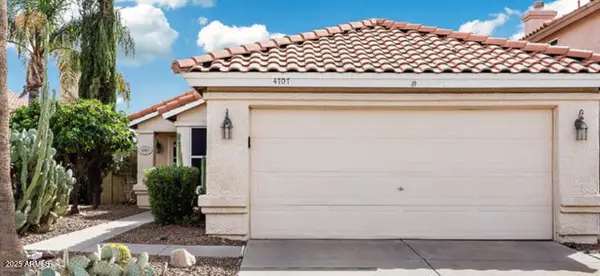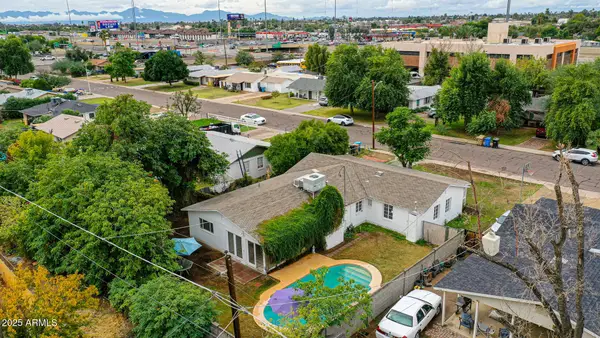15424 N 52nd Place, Phoenix, AZ 85254
Local realty services provided by:ERA Brokers Consolidated
Upcoming open houses
- Fri, Nov 2110:00 am - 02:00 pm
Listed by: adam bowman, brian c north
Office: compass
MLS#:6919283
Source:ARMLS
Price summary
- Price:$979,900
- Price per sq. ft.:$510.63
About this home
*** $25,000 BUYER CREDIT BEING OFFERED TO COVER YOUR CLOSING COSTS, A RATE BUY, OR EVEN PUT IT TOWARDS A POOL *** Thoughtfully redesigned, this gorgeous remodel showcases a stunning kitchen with a large center island, tons of cabinet storage, and ambient under counter lighting that enhances both function and style. An open floor plan creates seamless flow between living, dining, and kitchen spaces, filled with natural light and high end finishes. Positioned on a generous lot, the property provides ample room to add a pool or expand outdoor living. The patio and landscaped areas have been completely redesigned with new turf, upgraded lighting, and stylish paver design, creating a fresh and low maintenance outdoor living space. A newly added RV driveway and expanded side yard provide secure, convenient storage for recreational vehicles, boats, or trailers. Located within minutes from the shops at Kierland Commons and Scottsdale Quarter, as well as the newly reimagined shopping and dining destinations at PV Phoenix. This home combines modern comfort and design with one of Scottsdale's most desirable addresses.
Contact an agent
Home facts
- Year built:1979
- Listing ID #:6919283
- Updated:November 20, 2025 at 04:37 PM
Rooms and interior
- Bedrooms:4
- Total bathrooms:2
- Full bathrooms:2
- Living area:1,919 sq. ft.
Heating and cooling
- Cooling:Ceiling Fan(s)
- Heating:Electric
Structure and exterior
- Year built:1979
- Building area:1,919 sq. ft.
- Lot area:0.23 Acres
Schools
- High school:Horizon High School
- Middle school:Sunrise Middle School
- Elementary school:Liberty Elementary School
Utilities
- Water:City Water
Finances and disclosures
- Price:$979,900
- Price per sq. ft.:$510.63
- Tax amount:$2,737 (2024)
New listings near 15424 N 52nd Place
- New
 $587,700Active4 beds 2 baths1,840 sq. ft.
$587,700Active4 beds 2 baths1,840 sq. ft.3425 E Sequoia Drive, Phoenix, AZ 85050
MLS# 6949582Listed by: WEST USA REALTY - New
 $339,950Active3 beds 3 baths1,934 sq. ft.
$339,950Active3 beds 3 baths1,934 sq. ft.5419 W Illini Street, Phoenix, AZ 85043
MLS# 6949592Listed by: KELLER WILLIAMS ARIZONA REALTY - New
 $349,950Active3 beds 2 baths1,338 sq. ft.
$349,950Active3 beds 2 baths1,338 sq. ft.4207 W Christy Drive, Phoenix, AZ 85029
MLS# 6949597Listed by: KELLER WILLIAMS ARIZONA REALTY - New
 $484,900Active4 beds 2 baths1,847 sq. ft.
$484,900Active4 beds 2 baths1,847 sq. ft.11009 S Oke Street, Phoenix, AZ 85044
MLS# 6949598Listed by: WEST USA REALTY - New
 $459,990Active3 beds 2 baths2,015 sq. ft.
$459,990Active3 beds 2 baths2,015 sq. ft.10217 W Riverside Avenue, Tolleson, AZ 85353
MLS# 6949569Listed by: REALTY ONE GROUP - New
 $417,900Active3 beds 2 baths1,268 sq. ft.
$417,900Active3 beds 2 baths1,268 sq. ft.11428 N 25th Avenue, Phoenix, AZ 85029
MLS# 6949574Listed by: REALTY ARIZONA ELITE GROUP, LLC - New
 $274,900Active3 beds 2 baths1,426 sq. ft.
$274,900Active3 beds 2 baths1,426 sq. ft.1537 W Beck Lane, Phoenix, AZ 85023
MLS# 6949562Listed by: REALTY ONE GROUP - New
 $410,000Active3 beds 3 baths1,454 sq. ft.
$410,000Active3 beds 3 baths1,454 sq. ft.2160 W Barwick Drive, Phoenix, AZ 85085
MLS# 6949556Listed by: WEST USA REALTY - Open Sat, 10:30am to 2pmNew
 $495,000Active3 beds 2 baths1,323 sq. ft.
$495,000Active3 beds 2 baths1,323 sq. ft.4707 E Angela Drive, Phoenix, AZ 85032
MLS# 6949551Listed by: WEST USA REALTY - New
 $369,900Active4 beds 2 baths1,802 sq. ft.
$369,900Active4 beds 2 baths1,802 sq. ft.7055 N 24th Avenue, Phoenix, AZ 85021
MLS# 6949537Listed by: HIGHLAND REAL ESTATE
