2513 E Bighorn Avenue, Phoenix, AZ 85048
Local realty services provided by:ERA Four Feathers Realty, L.C.
Listed by:mike mendoza
Office:keller williams realty sonoran living
MLS#:6918058
Source:ARMLS
Price summary
- Price:$949,000
- Price per sq. ft.:$260
About this home
Stunning kitchen remodel in this rare basement home on a cul-de-sac lot. Avant luxury vinyl flooring recently installed and Plantation shutters throughout. Open and inviting kitchen completely remodeled featuring custom white Shaker 48'' extra deep cabinetry with pullouts, stainless steel Wolf gas range with two ovens, Sub Zero refrigerator, ice maker, Cove dishwasher, granite countertops, and large island with breakfast bar. Primary suite features sliding barn doors to bathroom with walk-in closet, mirrors, lighting, custom glass walk-in shower, and tub. Two secondary bedrooms upstairs share bathroom with granite counters and travertine shower with glass door. Full basement features two big bedrooms, bathroom, wet bar, wine showcase storage plus abundant extra cabinetry. Laundry room with cabinetry. Backyard travertine patio and decking showcase custom waterfall, pebble tec pool plus above ground spa with rope lighting. Surround sound in family room plus Ring cameras. Leased soft water system. 3-car garage with storage cabinetry and electric vehicle charging station. 2025 interior and exterior paint. 2024 roof replacement. 2023 sump pump. 2022 hot water heater. 2018 Simonton vinyl dual pane windows. 3 HVAC units replaced in 2017. 250 lb. propane tank.
Contact an agent
Home facts
- Year built:1991
- Listing ID #:6918058
- Updated:September 11, 2025 at 07:06 PM
Rooms and interior
- Bedrooms:6
- Total bathrooms:3
- Full bathrooms:3
- Living area:3,650 sq. ft.
Heating and cooling
- Cooling:Ceiling Fan(s), Programmable Thermostat
- Heating:Electric, Propane
Structure and exterior
- Year built:1991
- Building area:3,650 sq. ft.
- Lot area:0.34 Acres
Schools
- High school:Desert Vista High School
- Middle school:Kyrene Altadena Middle School
- Elementary school:Kyrene Monte Vista School
Utilities
- Water:City Water
- Sewer:Sewer in & Connected
Finances and disclosures
- Price:$949,000
- Price per sq. ft.:$260
- Tax amount:$3,991
New listings near 2513 E Bighorn Avenue
- New
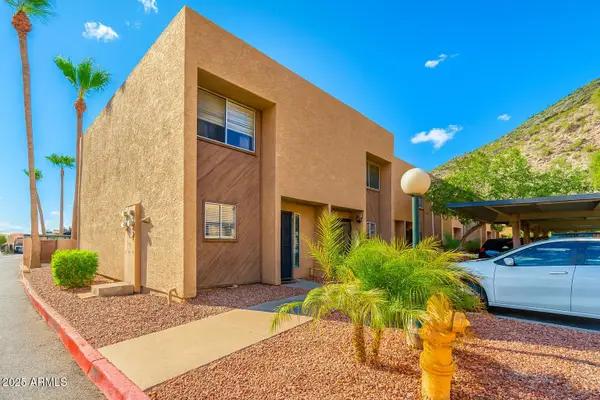 $215,000Active2 beds 2 baths1,016 sq. ft.
$215,000Active2 beds 2 baths1,016 sq. ft.1601 W Sunnyside Drive #154, Phoenix, AZ 85029
MLS# 6918199Listed by: MY HOME GROUP REAL ESTATE - New
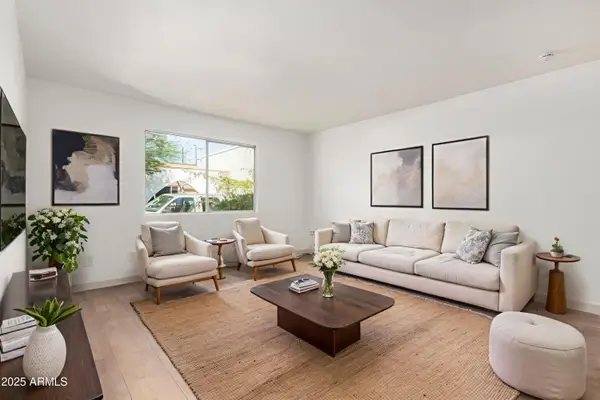 $419,000Active4 beds 3 baths2,052 sq. ft.
$419,000Active4 beds 3 baths2,052 sq. ft.1707 W Marlette Avenue, Phoenix, AZ 85015
MLS# 6918204Listed by: EXP REALTY - New
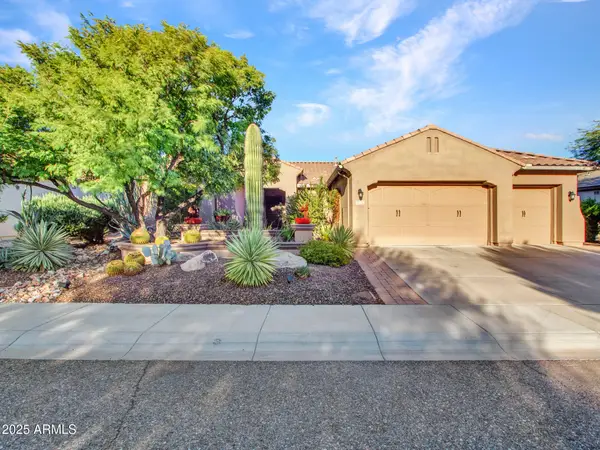 $825,000Active3 beds 3 baths2,512 sq. ft.
$825,000Active3 beds 3 baths2,512 sq. ft.26217 N 56th Drive, Phoenix, AZ 85083
MLS# 6918211Listed by: BERKSHIRE HATHAWAY HOMESERVICES ARIZONA PROPERTIES - New
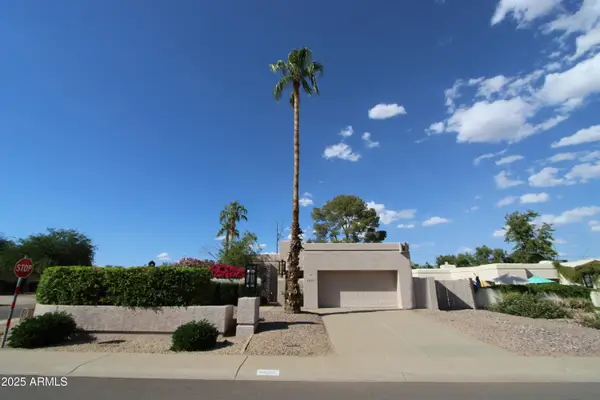 $599,900Active2 beds 2 baths1,428 sq. ft.
$599,900Active2 beds 2 baths1,428 sq. ft.6602 E Juniper Avenue, Scottsdale, AZ 85254
MLS# 6918224Listed by: CANAM REALTY GROUP - New
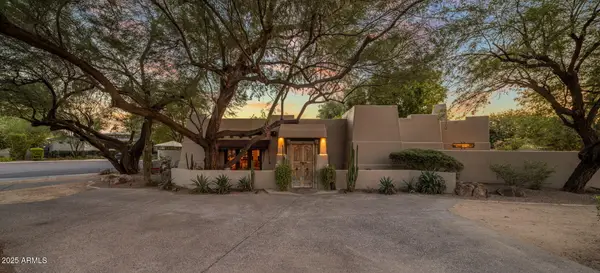 $2,650,000Active4 beds 3 baths4,220 sq. ft.
$2,650,000Active4 beds 3 baths4,220 sq. ft.3523 E Oregon Avenue, Phoenix, AZ 85018
MLS# 6918226Listed by: COMPASS - New
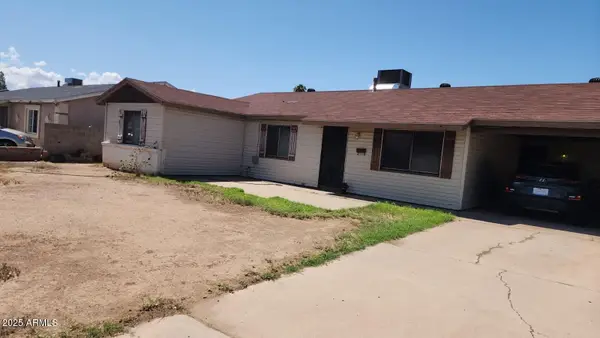 $300,000Active3 beds 2 baths1,496 sq. ft.
$300,000Active3 beds 2 baths1,496 sq. ft.1632 N 55th Drive, Phoenix, AZ 85035
MLS# 6918230Listed by: PAK HOME REALTY - New
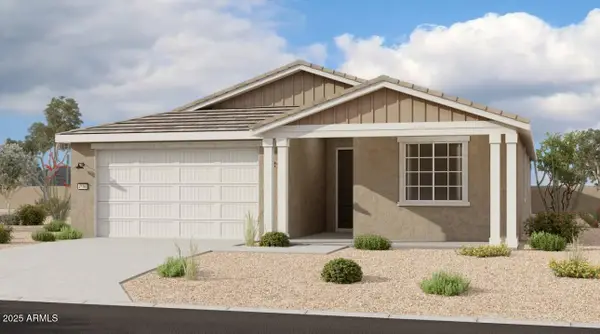 $499,990Active4 beds 3 baths2,150 sq. ft.
$499,990Active4 beds 3 baths2,150 sq. ft.5540 W Piedmont Road, Laveen, AZ 85339
MLS# 6918232Listed by: COMPASS - New
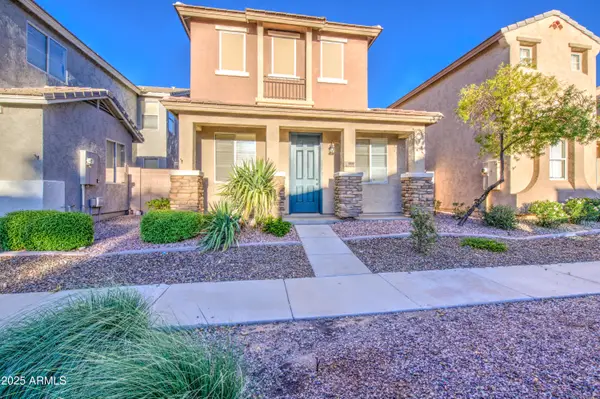 $345,000Active3 beds 3 baths1,620 sq. ft.
$345,000Active3 beds 3 baths1,620 sq. ft.3009 S 101st Lane, Tolleson, AZ 85353
MLS# 6918233Listed by: EXP REALTY - New
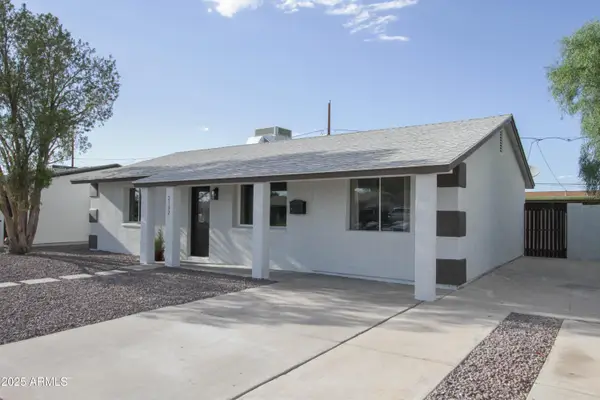 $363,900Active3 beds 2 baths1,084 sq. ft.
$363,900Active3 beds 2 baths1,084 sq. ft.2132 W Poinsettia Drive, Phoenix, AZ 85029
MLS# 6918234Listed by: REALTY ONE GROUP - New
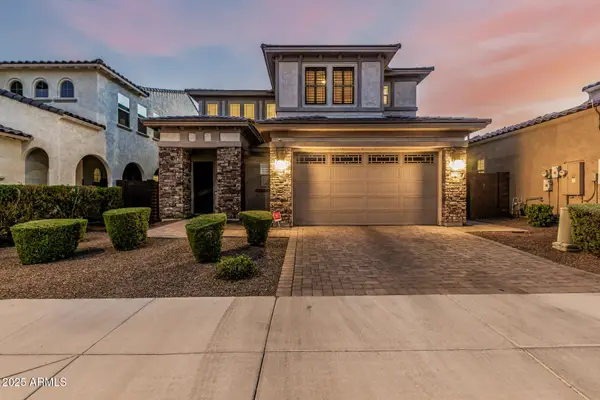 $1,199,999Active3 beds 3 baths2,772 sq. ft.
$1,199,999Active3 beds 3 baths2,772 sq. ft.21936 N 33rd Place, Phoenix, AZ 85050
MLS# 6918146Listed by: HOMESMART
