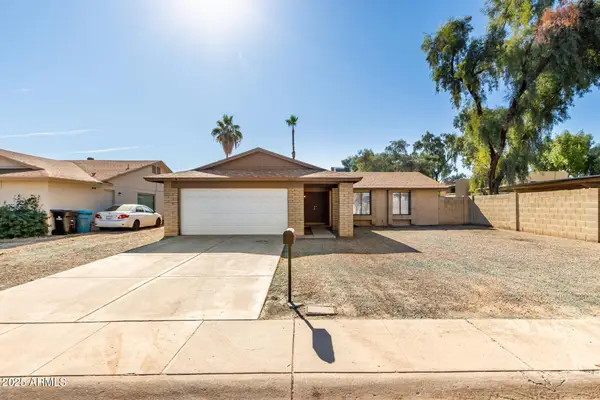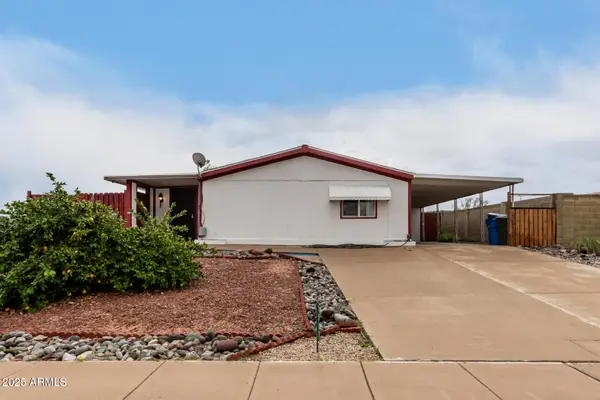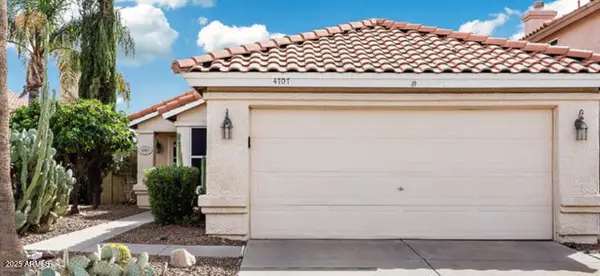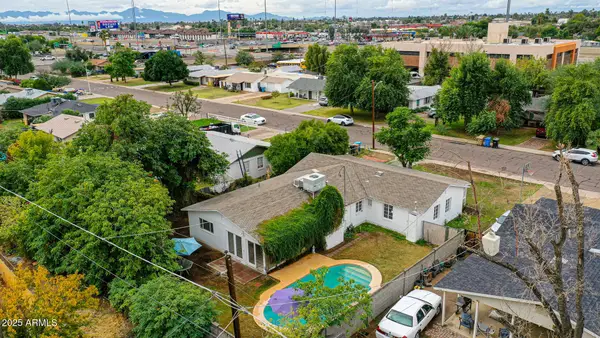3533 W Kathleen Road, Phoenix, AZ 85053
Local realty services provided by:HUNT Real Estate ERA
Listed by: kerri schrand, david schrand
Office: coldwell banker realty
MLS#:6943436
Source:ARMLS
Price summary
- Price:$360,000
- Price per sq. ft.:$298.26
- Monthly HOA dues:$121
About this home
Welcome home! This super cute 3-bedroom, 2-bath single-level home is nestled in a gated community featuring a sparkling community pool and green spaces to enjoy! Fresh new exterior paint and easy-care laminate and tile flooring throughout give this home a bright, inviting feel. The kitchen offers granite counters, plenty of cabinetry, and lots of counter space—perfect for cooking or entertaining. Refrigerator, stackable washer, and dryer convey, with laundry conveniently located inside. The backyard includes paver decking and a grassy area—ideal for entertaining, relaxing, or grilling out! Major updates include a newer water heater (2 yrs) and HVAC system (5 yrs). Most Furnishings convey with the property, making this home truly move-in ready and full of charm!
Contact an agent
Home facts
- Year built:2003
- Listing ID #:6943436
- Updated:November 15, 2025 at 06:42 PM
Rooms and interior
- Bedrooms:3
- Total bathrooms:2
- Full bathrooms:2
- Living area:1,207 sq. ft.
Heating and cooling
- Cooling:Ceiling Fan(s), Programmable Thermostat
- Heating:Electric
Structure and exterior
- Year built:2003
- Building area:1,207 sq. ft.
- Lot area:0.09 Acres
Schools
- High school:Greenway High School
- Middle school:Desert Foothills Middle School
- Elementary school:Sunburst School
Utilities
- Water:City Water
Finances and disclosures
- Price:$360,000
- Price per sq. ft.:$298.26
- Tax amount:$1,131 (2024)
New listings near 3533 W Kathleen Road
- New
 $587,700Active4 beds 2 baths1,840 sq. ft.
$587,700Active4 beds 2 baths1,840 sq. ft.3425 E Sequoia Drive, Phoenix, AZ 85050
MLS# 6949582Listed by: WEST USA REALTY - New
 $339,950Active3 beds 3 baths1,934 sq. ft.
$339,950Active3 beds 3 baths1,934 sq. ft.5419 W Illini Street, Phoenix, AZ 85043
MLS# 6949592Listed by: KELLER WILLIAMS ARIZONA REALTY - New
 $349,950Active3 beds 2 baths1,338 sq. ft.
$349,950Active3 beds 2 baths1,338 sq. ft.4207 W Christy Drive, Phoenix, AZ 85029
MLS# 6949597Listed by: KELLER WILLIAMS ARIZONA REALTY - New
 $484,900Active4 beds 2 baths1,847 sq. ft.
$484,900Active4 beds 2 baths1,847 sq. ft.11009 S Oke Street, Phoenix, AZ 85044
MLS# 6949598Listed by: WEST USA REALTY - New
 $459,990Active3 beds 2 baths2,015 sq. ft.
$459,990Active3 beds 2 baths2,015 sq. ft.10217 W Riverside Avenue, Tolleson, AZ 85353
MLS# 6949569Listed by: REALTY ONE GROUP - New
 $417,900Active3 beds 2 baths1,268 sq. ft.
$417,900Active3 beds 2 baths1,268 sq. ft.11428 N 25th Avenue, Phoenix, AZ 85029
MLS# 6949574Listed by: REALTY ARIZONA ELITE GROUP, LLC - New
 $274,900Active3 beds 2 baths1,426 sq. ft.
$274,900Active3 beds 2 baths1,426 sq. ft.1537 W Beck Lane, Phoenix, AZ 85023
MLS# 6949562Listed by: REALTY ONE GROUP - New
 $410,000Active3 beds 3 baths1,454 sq. ft.
$410,000Active3 beds 3 baths1,454 sq. ft.2160 W Barwick Drive, Phoenix, AZ 85085
MLS# 6949556Listed by: WEST USA REALTY - Open Sat, 10:30am to 2pmNew
 $495,000Active3 beds 2 baths1,323 sq. ft.
$495,000Active3 beds 2 baths1,323 sq. ft.4707 E Angela Drive, Phoenix, AZ 85032
MLS# 6949551Listed by: WEST USA REALTY - New
 $369,900Active4 beds 2 baths1,802 sq. ft.
$369,900Active4 beds 2 baths1,802 sq. ft.7055 N 24th Avenue, Phoenix, AZ 85021
MLS# 6949537Listed by: HIGHLAND REAL ESTATE
