3633 N 3rd Avenue #2083, Phoenix, AZ 85013
Local realty services provided by:ERA Brokers Consolidated
3633 N 3rd Avenue #2083,Phoenix, AZ 85013
$299,000
- 2 Beds
- 2 Baths
- 1,124 sq. ft.
- Townhouse
- Active
Listed by:tammy brockman
Office:russ lyon sotheby's international realty
MLS#:6915491
Source:ARMLS
Price summary
- Price:$299,000
- Price per sq. ft.:$266.01
- Monthly HOA dues:$319
About this home
Urban living at its finest in this spacious 2-bed, 2-bath home with an attached garage plus an additional uncovered space. The main level boasts soaring ceilings, abundant natural light, and an open floor plan, granite kitchen countertops, stainless steel appliances, breakfast bar, separate dining area, laundry, and a cozy wood-burning fireplace. A private balcony extends off the kitchen for outdoor enjoyment. Upstairs, you'll find a primary suite with en-suite bath and dual closets, along with a second bedroom offering a walk-in closet and adjacent full bath. This gated community offers resort-style amenities including a heated pool and spa, fitness center, and a clubhouse with kitchen and pool table. Conveniently located just minutes from Park Central's shopping, dining, and entertainment options. The light rail station, only minutes away, provides quick access to Downtown Phoenix, Tempe, and Mesa. Don't miss the chance to enjoy modern comfort in the heart of Midtown Phoenix!
Contact an agent
Home facts
- Year built:1999
- Listing ID #:6915491
- Updated:October 30, 2025 at 03:18 PM
Rooms and interior
- Bedrooms:2
- Total bathrooms:2
- Full bathrooms:2
- Living area:1,124 sq. ft.
Heating and cooling
- Cooling:Ceiling Fan(s), Programmable Thermostat
- Heating:Electric
Structure and exterior
- Year built:1999
- Building area:1,124 sq. ft.
- Lot area:0.01 Acres
Schools
- High school:Central High School
- Middle school:Osborn Middle School
- Elementary school:Clarendon School
Utilities
- Water:City Water
Finances and disclosures
- Price:$299,000
- Price per sq. ft.:$266.01
- Tax amount:$1,521 (2024)
New listings near 3633 N 3rd Avenue #2083
- New
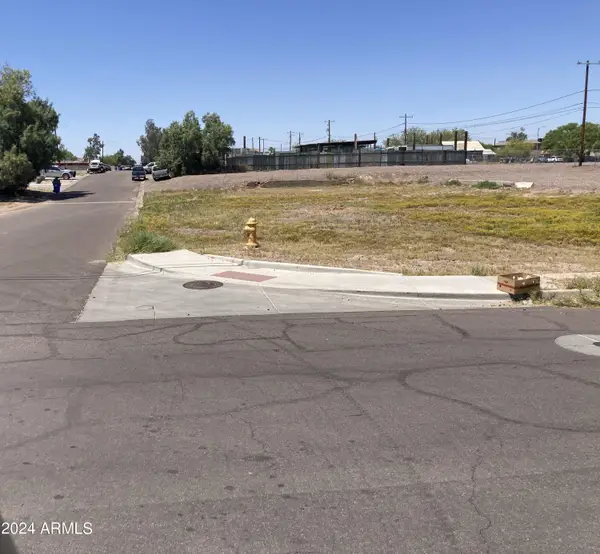 $275,000Active0.24 Acres
$275,000Active0.24 Acres1824 S 12th Street #175, Phoenix, AZ 85034
MLS# 6940295Listed by: WRANGLER REAL ESTATE - New
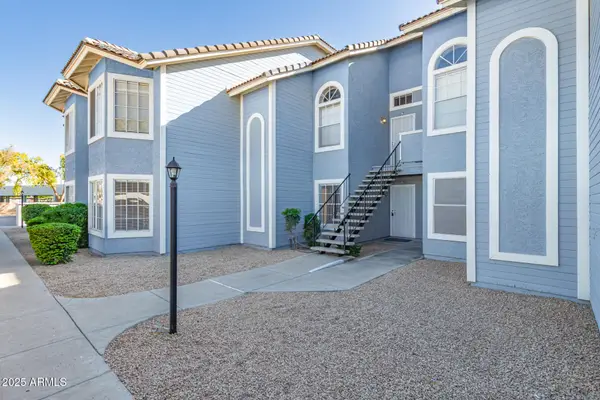 $275,000Active2 beds 2 baths1,079 sq. ft.
$275,000Active2 beds 2 baths1,079 sq. ft.2910 W Marconi Avenue #117, Phoenix, AZ 85053
MLS# 6940304Listed by: SUCCESS PROPERTY BROKERS - New
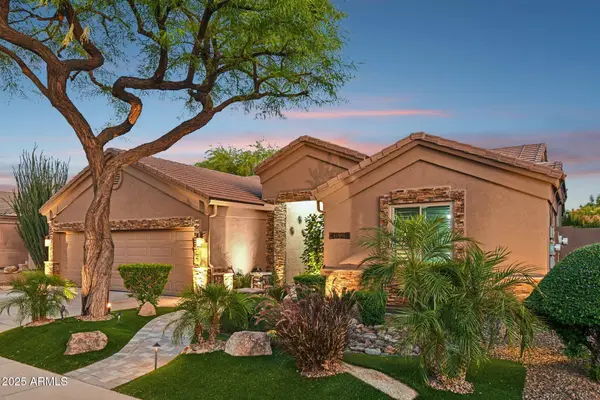 $999,000Active6 beds 3 baths2,980 sq. ft.
$999,000Active6 beds 3 baths2,980 sq. ft.4629 E Red Bird Road, Cave Creek, AZ 85331
MLS# 6940307Listed by: HOMESMART - New
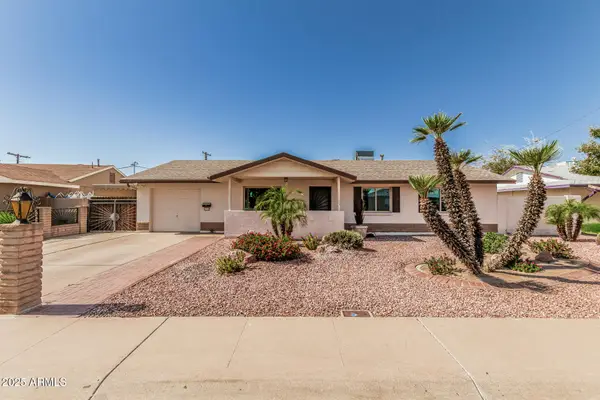 $340,000Active3 beds 2 baths1,320 sq. ft.
$340,000Active3 beds 2 baths1,320 sq. ft.4026 N 77th Drive, Phoenix, AZ 85033
MLS# 6940310Listed by: ARRT OF REAL ESTATE - New
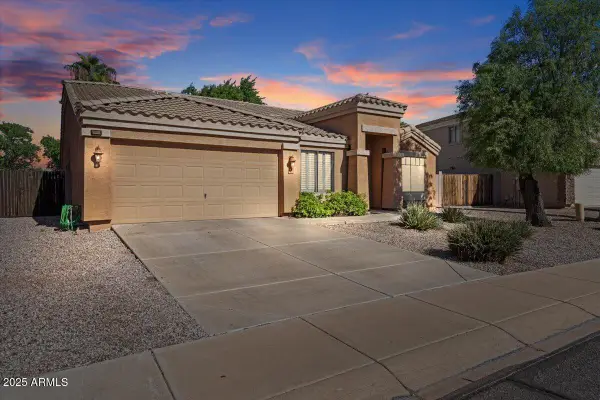 $414,900Active4 beds 2 baths2,290 sq. ft.
$414,900Active4 beds 2 baths2,290 sq. ft.10544 W Magnolia Street, Tolleson, AZ 85353
MLS# 6940314Listed by: WEST USA REALTY - New
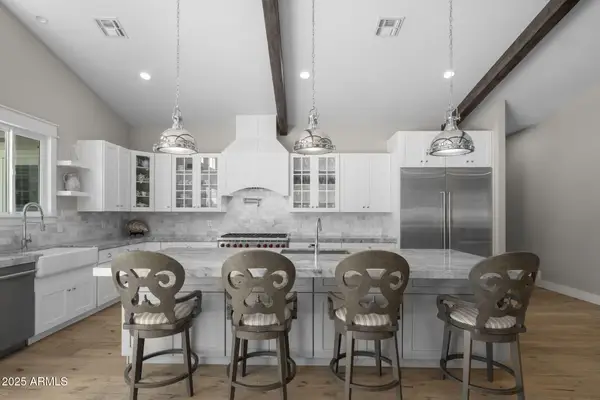 $2,250,000Active4 beds 5 baths3,689 sq. ft.
$2,250,000Active4 beds 5 baths3,689 sq. ft.4933 E Whitton Avenue, Phoenix, AZ 85018
MLS# 6940315Listed by: COMPASS - New
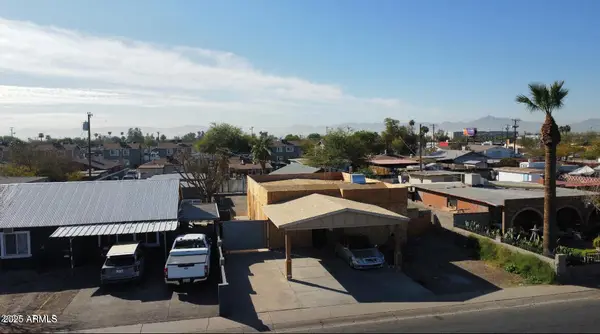 $269,000Active3 beds 2 baths866 sq. ft.
$269,000Active3 beds 2 baths866 sq. ft.3133 W Polk Street, Phoenix, AZ 85009
MLS# 6940272Listed by: MY HOME GROUP REAL ESTATE - Open Sat, 12 to 3pmNew
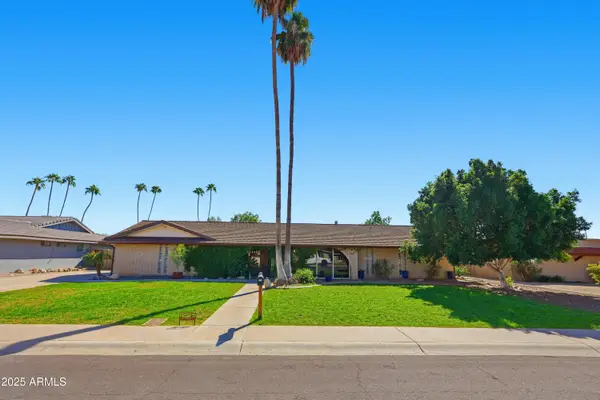 $950,000Active4 beds 3 baths2,380 sq. ft.
$950,000Active4 beds 3 baths2,380 sq. ft.19 E Canterbury Court, Phoenix, AZ 85022
MLS# 6940273Listed by: COLDWELL BANKER REALTY - New
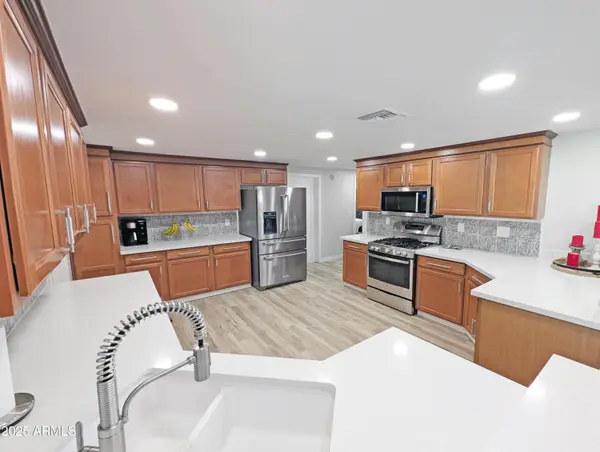 $699,900Active5 beds 3 baths3,007 sq. ft.
$699,900Active5 beds 3 baths3,007 sq. ft.19617 N 27th Street, Phoenix, AZ 85050
MLS# 6940278Listed by: SELLING AZ REALTY - New
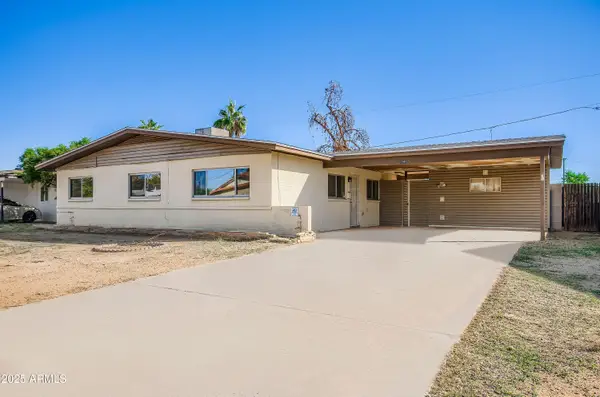 $327,550Active3 beds 2 baths1,368 sq. ft.
$327,550Active3 beds 2 baths1,368 sq. ft.11417 N 33rd Avenue, Phoenix, AZ 85029
MLS# 6940279Listed by: BERKSHIRE HATHAWAY HOMESERVICES ARIZONA PROPERTIES
